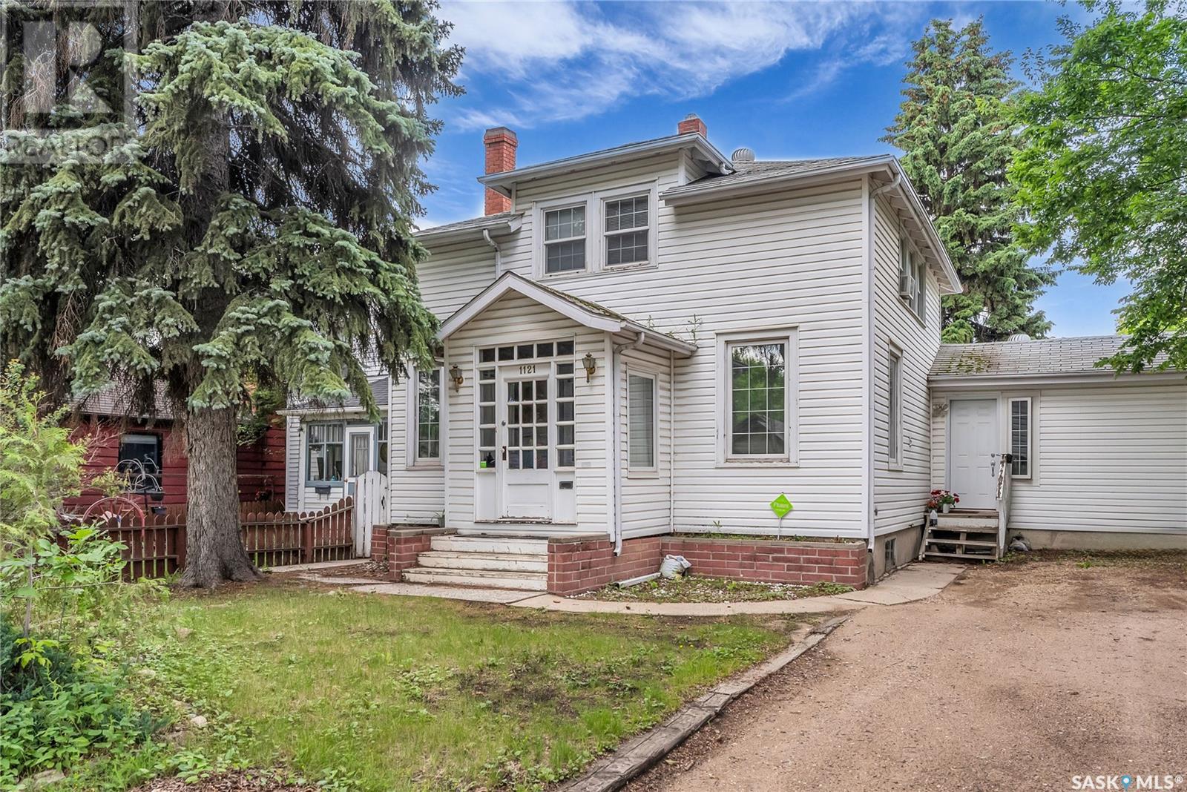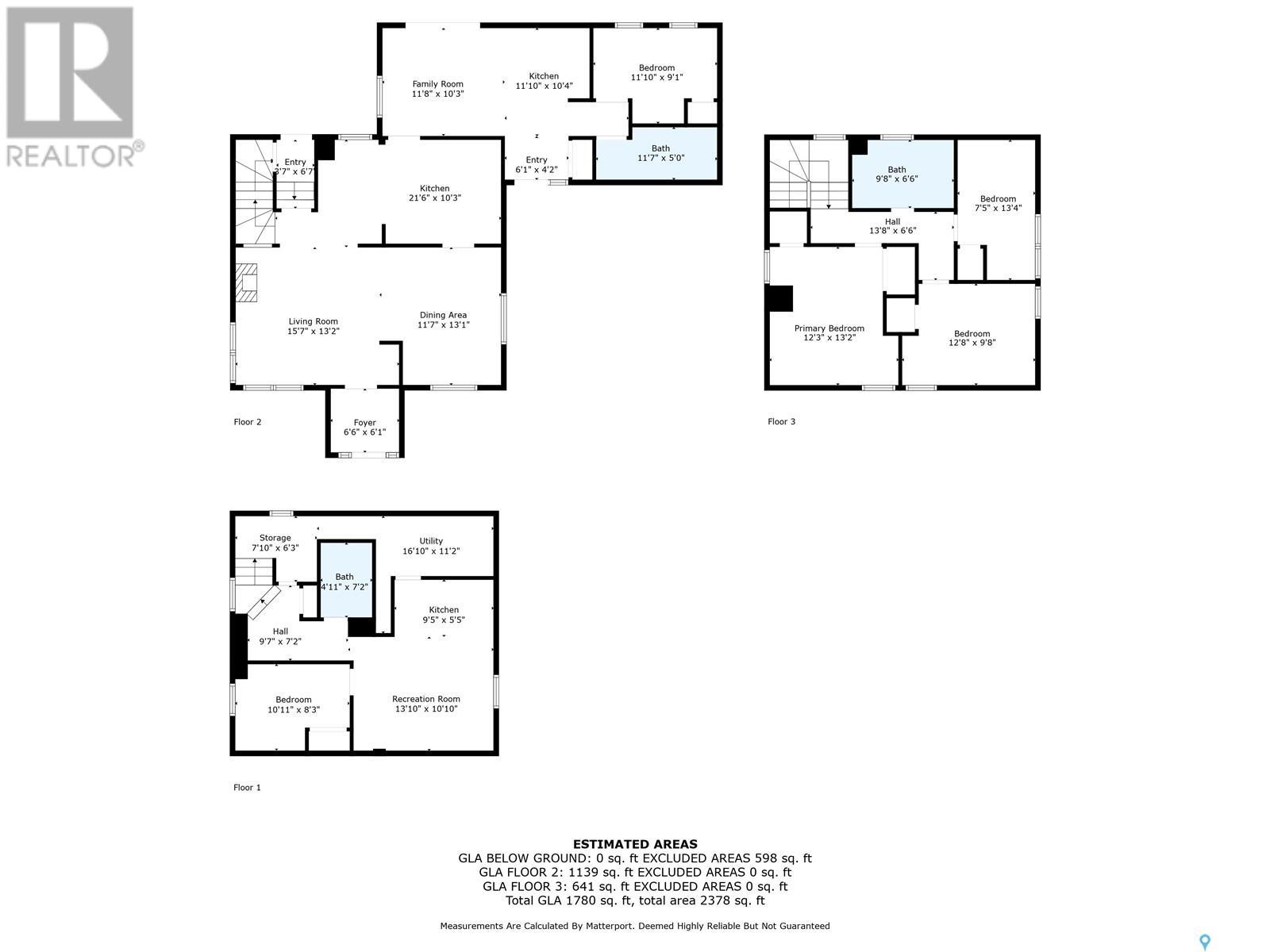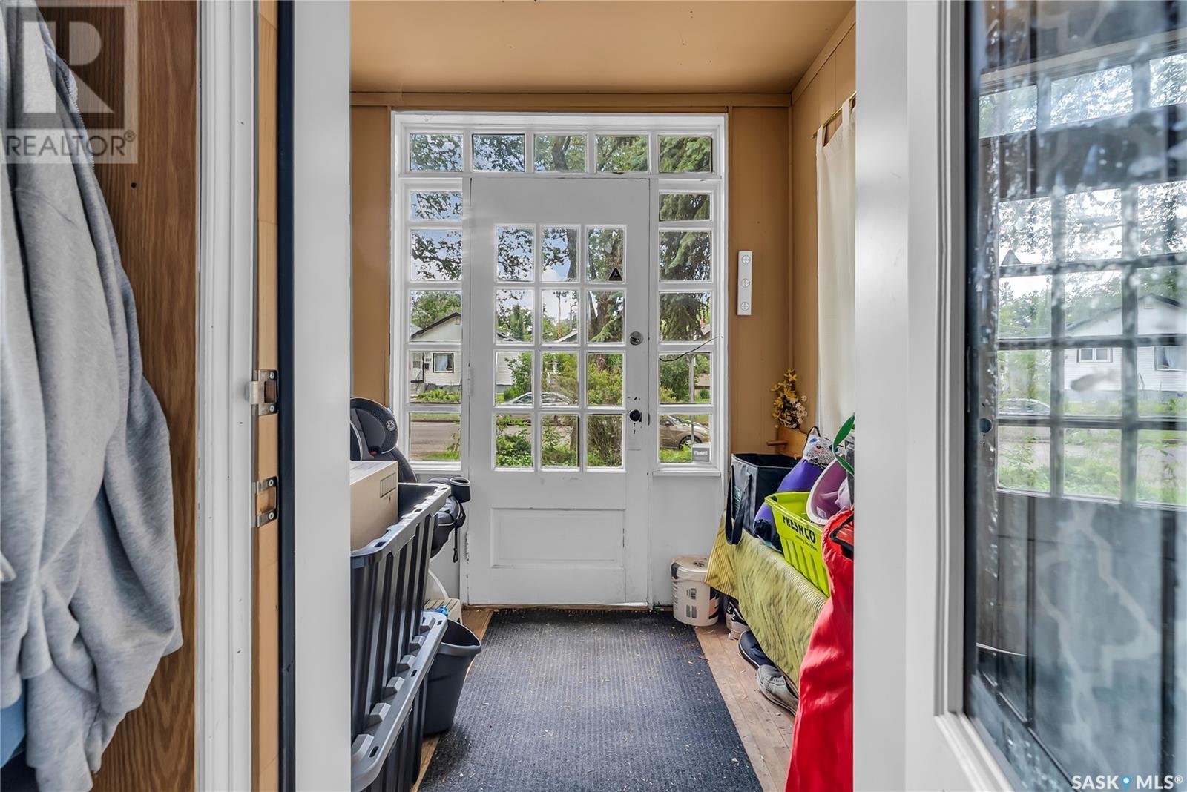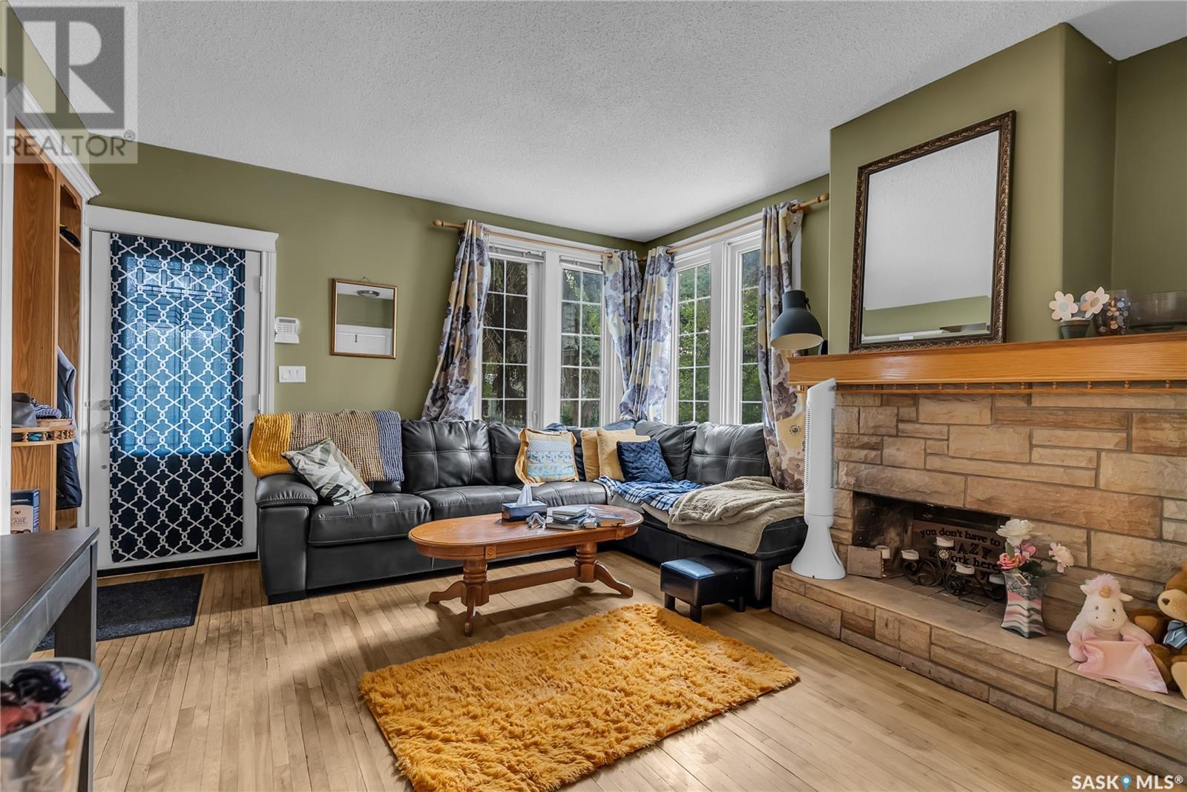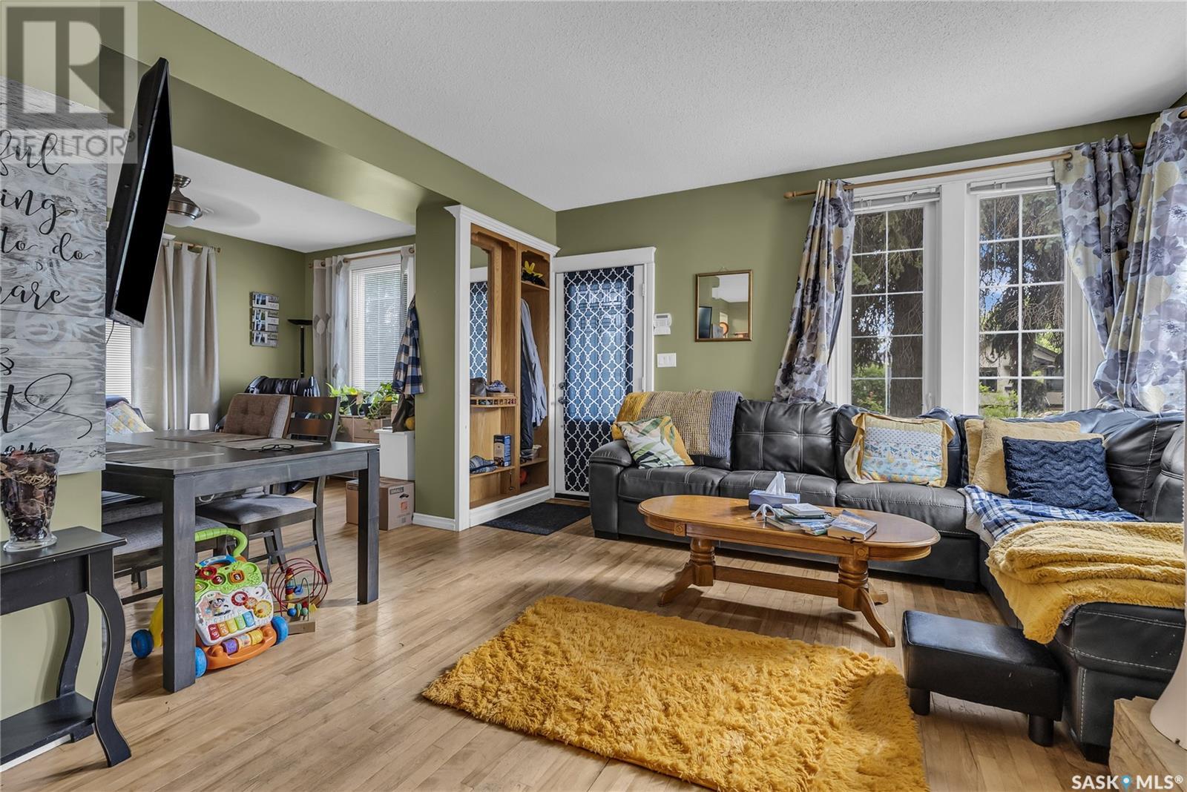1121 B Avenue N Saskatoon, Saskatchewan S7L 1G2
$299,000
If you're looking for a place to live, in a central location, with rental suites to help cover bills, you need to check out 1121 Ave B N in popular Caswell Hill. You'll love the curb appeal as you drive up to this adorable character home with the main suite, a main level in law suite as well as a basement suite! Inside the front door buyers will be impressed by the character throughout and ample square footage. The primary suite has a spacious living and dining area with wood floors and a well equipped kitchen with reverse osmosis drinking water, and upstairs there's a 4 pc main bath and three bedrooms. The main floor in-law suite has its own kitchen and bathroom, one bedroom, direct access to the backyard and completely separate from the other suites. Downstairs there's another nice sized rental suite with kitchen, 4pc bath and one bedroom, making this a fantastic revenue property. Outside you'll fall in love with the huge, well treed yard featuring a sunny deck and garden shed. Plenty of parking on the property, close to all amenities including groceries, schools parks and pools. Don't miss this unique opportunity in one of Saskatoon's favourite neighbourhoods! Tons of potential with a little TLC to the suites. Motivated sellers! Call or text your favourite real estate agent to arrange your private viewing. (id:41462)
Property Details
| MLS® Number | SK011259 |
| Property Type | Single Family |
| Neigbourhood | Caswell Hill |
| Features | Treed, Lane, Rectangular |
| Structure | Deck |
Building
| Bathroom Total | 3 |
| Bedrooms Total | 5 |
| Appliances | Washer, Refrigerator, Dryer, Alarm System, Window Coverings, Hood Fan, Storage Shed, Stove |
| Architectural Style | 2 Level |
| Basement Development | Finished |
| Basement Type | Full (finished) |
| Constructed Date | 1933 |
| Cooling Type | Window Air Conditioner |
| Fire Protection | Alarm System |
| Heating Fuel | Natural Gas |
| Heating Type | Forced Air |
| Stories Total | 2 |
| Size Interior | 1,517 Ft2 |
| Type | House |
Parking
| Gravel | |
| Parking Space(s) | 6 |
Land
| Acreage | No |
| Fence Type | Fence |
| Landscape Features | Lawn |
| Size Irregular | 8988.00 |
| Size Total | 8988 Sqft |
| Size Total Text | 8988 Sqft |
Rooms
| Level | Type | Length | Width | Dimensions |
|---|---|---|---|---|
| Second Level | Bedroom | 11 ft ,2 in | 13 ft ,3 in | 11 ft ,2 in x 13 ft ,3 in |
| Second Level | Bedroom | 11 ft ,1 in | Measurements not available x 11 ft ,1 in | |
| Second Level | Bedroom | Measurements not available | ||
| Second Level | 4pc Bathroom | Measurements not available | ||
| Basement | Kitchen | 5 ft ,8 in | 9 ft ,2 in | 5 ft ,8 in x 9 ft ,2 in |
| Basement | Living Room | 10 ft ,11 in | 13 ft ,2 in | 10 ft ,11 in x 13 ft ,2 in |
| Basement | Bedroom | 8 ft ,1 in | 10 ft ,1 in | 8 ft ,1 in x 10 ft ,1 in |
| Basement | 4pc Bathroom | Measurements not available | ||
| Main Level | Kitchen | Measurements not available | ||
| Main Level | Living Room | Measurements not available | ||
| Main Level | Dining Room | Measurements not available | ||
| Main Level | Kitchen | Measurements not available | ||
| Main Level | Living Room | Measurements not available | ||
| Main Level | Bedroom | Measurements not available | ||
| Main Level | 4pc Bathroom | Measurements not available |
Contact Us
Contact us for more information

Eric Wilkinson
Salesperson
310 Wellman Lane - #210
Saskatoon, Saskatchewan S7T 0J1



