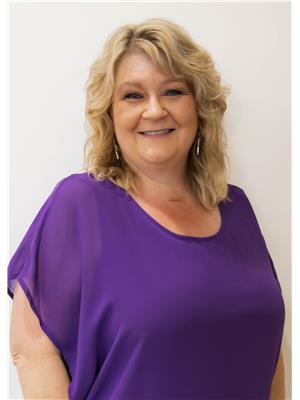1121 9th Street Humboldt, Saskatchewan S0K 2A0
$219,900
Charming and move-in ready! This 783 sq. ft. bungalow is located in a desirable area of Humboldt and is available for quick possession. Thoughtfully maintained and updated over the years, this home showcases newer main floor windows, flooring, paint, and furnace. The main level offers a bright and spacious living room with a large east-facing picture window, two comfortable bedrooms, a full 4-piece bath, and a well-designed kitchen overlooking the backyard. The lower level is fully developed, featuring a family room, laundry, utility, and an additional bedroom. Appliances included: fridge, stove, dishwasher, washer, dryer, and freezer—making this a true turnkey opportunity. Outside, you’ll love the oversized, fenced backyard with trees and plenty of green space for kids, pets, or a future garden, plus a handy storage shed and direct access to the attached garage. Don’t miss the chance to make this great property yours—contact your real estate professional for a private showing! (id:41462)
Property Details
| MLS® Number | SK016797 |
| Property Type | Single Family |
| Features | Treed |
Building
| Bathroom Total | 1 |
| Bedrooms Total | 3 |
| Appliances | Washer, Refrigerator, Dishwasher, Dryer, Freezer, Window Coverings, Garage Door Opener Remote(s), Hood Fan, Storage Shed, Stove |
| Architectural Style | Bungalow |
| Basement Development | Partially Finished |
| Basement Type | Full (partially Finished) |
| Constructed Date | 1957 |
| Cooling Type | Wall Unit |
| Heating Fuel | Natural Gas |
| Heating Type | Forced Air |
| Stories Total | 1 |
| Size Interior | 783 Ft2 |
| Type | House |
Parking
| Attached Garage | |
| Parking Space(s) | 2 |
Land
| Acreage | No |
| Fence Type | Fence |
| Landscape Features | Lawn |
| Size Frontage | 55 Ft |
| Size Irregular | 55x131 |
| Size Total Text | 55x131 |
Rooms
| Level | Type | Length | Width | Dimensions |
|---|---|---|---|---|
| Basement | Family Room | 27 ft | 10 ft ,7 in | 27 ft x 10 ft ,7 in |
| Basement | Bedroom | 7 ft ,4 in | 14 ft | 7 ft ,4 in x 14 ft |
| Basement | Laundry Room | 10 ft ,1 in | 10 ft ,6 in | 10 ft ,1 in x 10 ft ,6 in |
| Basement | Other | 8 ft ,7 in | 10 ft ,7 in | 8 ft ,7 in x 10 ft ,7 in |
| Main Level | Kitchen | 11 ft ,1 in | 12 ft ,7 in | 11 ft ,1 in x 12 ft ,7 in |
| Main Level | Living Room | 11 ft ,2 in | 15 ft ,6 in | 11 ft ,2 in x 15 ft ,6 in |
| Main Level | 4pc Bathroom | 5 ft ,8 in | 7 ft ,10 in | 5 ft ,8 in x 7 ft ,10 in |
| Main Level | Primary Bedroom | 12 ft | 11 ft ,2 in | 12 ft x 11 ft ,2 in |
| Main Level | Bedroom | 8 ft ,8 in | 11 ft ,5 in | 8 ft ,8 in x 11 ft ,5 in |
Contact Us
Contact us for more information

Pauline Sunderland
Salesperson
#211 - 220 20th St W
Saskatoon, Saskatchewan S7M 0W9












































