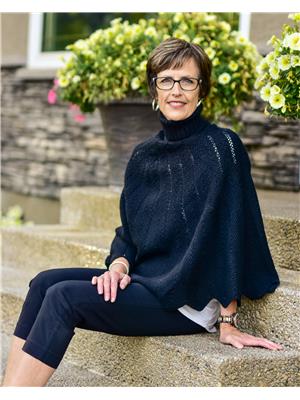1121 2nd Street Estevan, Saskatchewan S4A 0L8
$99,000
New 100 amp electrical service installed in August 2025. Affordable & Updated Starter Home or Investment Opportunity! This charming 1.5-storey home offers great value for first-time buyers or investors! Conveniently located in central Estevan, this freshly updated home features new flooring and paint throughout, giving it a clean, bright, and welcoming feel. Step into a spacious entry porch that leads into the eat-in kitchen, complete with a cozy bay window dining nook. The main level also includes a large living room, a 4-piece bathroom, and main floor laundry for added convenience. Upstairs, you’ll find two comfortable bedrooms with plenty of natural light. The large back yard has a deck, space for a garden and flower beds, a storage shed, and alley access with parking. Recent The new sewer line to the street was completed in 2023, adding peace of mind and long-term value. Don’t miss this opportunity to own a move-in ready home at a great price. Call today to book your private showing! (id:41462)
Property Details
| MLS® Number | SK014521 |
| Property Type | Single Family |
| Neigbourhood | Central EV |
| Features | Treed, Rectangular |
| Structure | Deck |
Building
| Bathroom Total | 1 |
| Bedrooms Total | 2 |
| Appliances | Washer, Refrigerator, Dryer, Window Coverings, Stove |
| Basement Development | Unfinished |
| Basement Type | Cellar (unfinished) |
| Constructed Date | 1919 |
| Cooling Type | Central Air Conditioning |
| Heating Fuel | Natural Gas |
| Heating Type | Forced Air |
| Stories Total | 2 |
| Size Interior | 722 Ft2 |
| Type | House |
Parking
| None | |
| Parking Space(s) | 3 |
Land
| Acreage | No |
| Fence Type | Partially Fenced |
| Landscape Features | Lawn |
| Size Frontage | 50 Ft |
| Size Irregular | 6000.00 |
| Size Total | 6000 Sqft |
| Size Total Text | 6000 Sqft |
Rooms
| Level | Type | Length | Width | Dimensions |
|---|---|---|---|---|
| Second Level | Bedroom | 13'6" x 13'5" | ||
| Second Level | Bedroom | 13'4" x 9'7" | ||
| Main Level | Kitchen | 13'2" x 9'5" | ||
| Main Level | Living Room | 13'2" x 17'3' | ||
| Main Level | Laundry Room | 6' x 10'5" | ||
| Main Level | Enclosed Porch | 6' x 5'8" |
Contact Us
Contact us for more information

Linda Mack
Branch Manager
https://www.estevanlistings.com/
Box 1566
Estevan, Saskatchewan S4A 0W3























