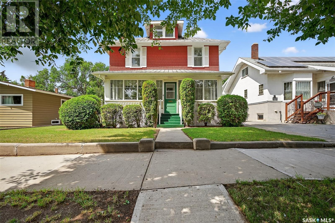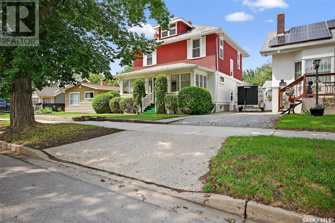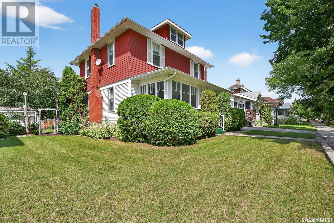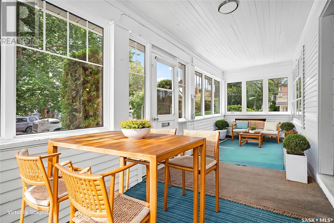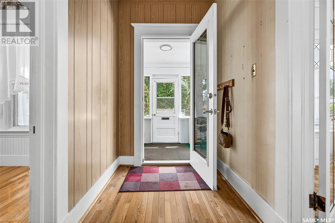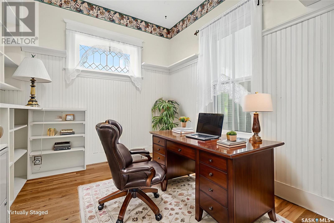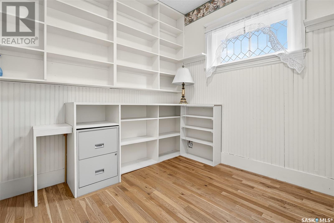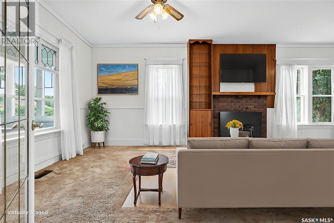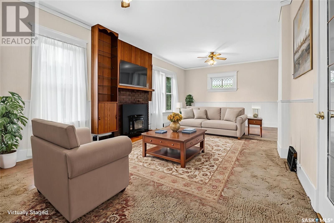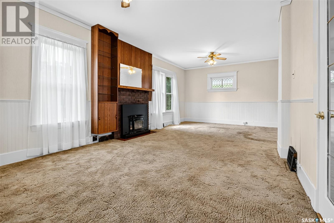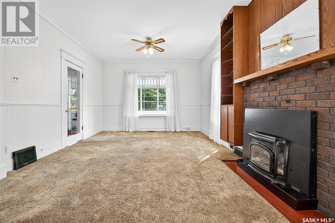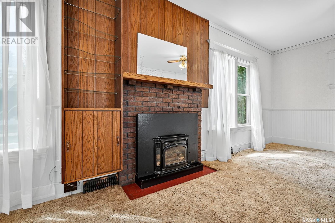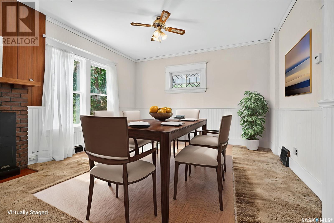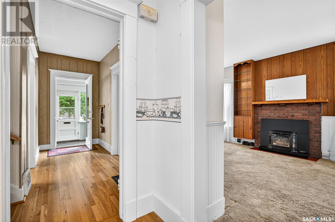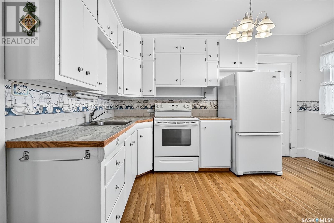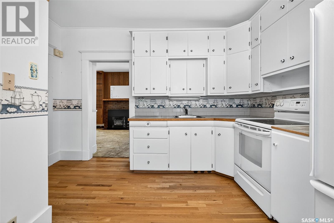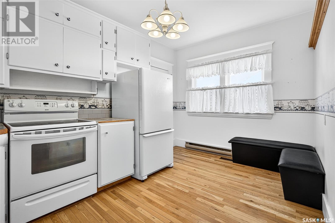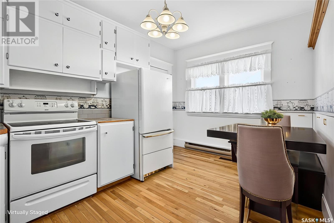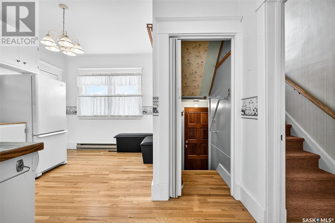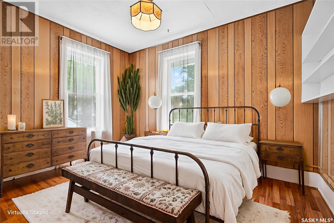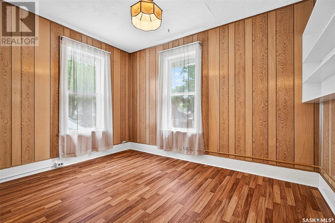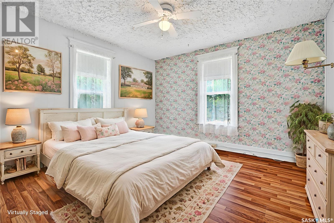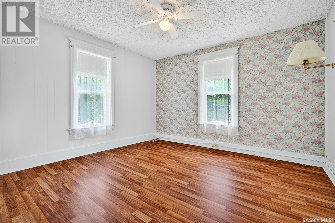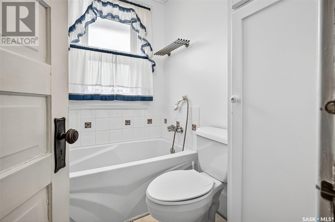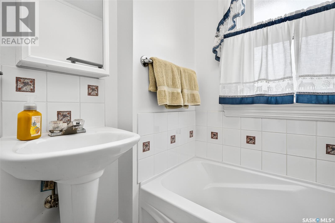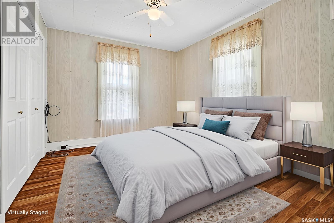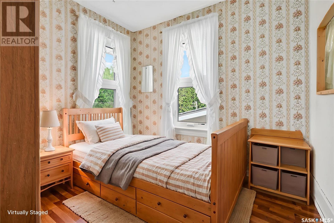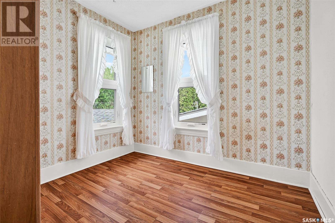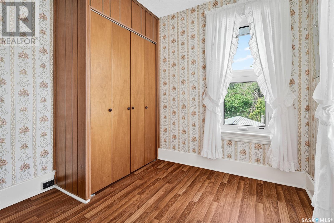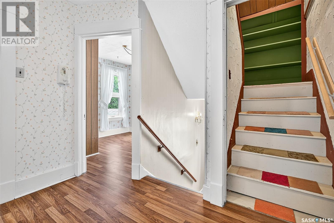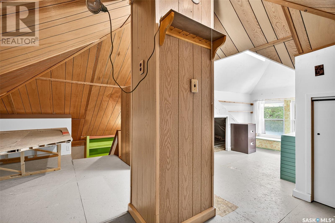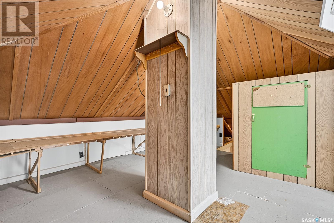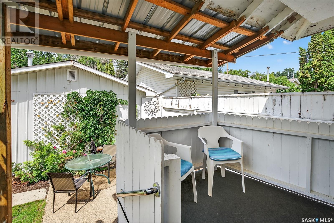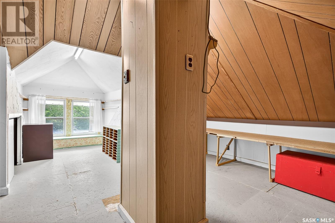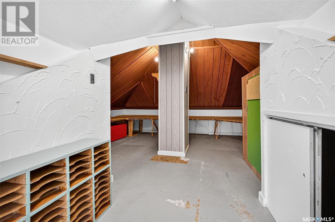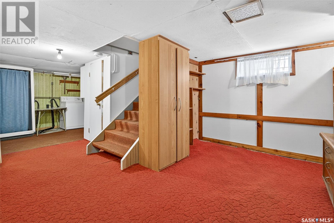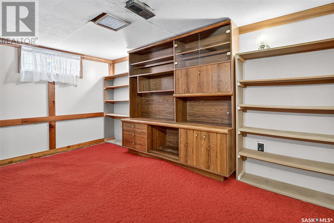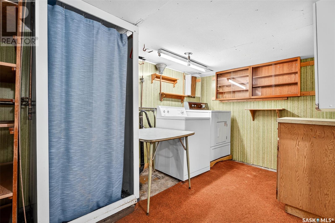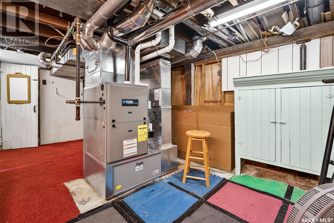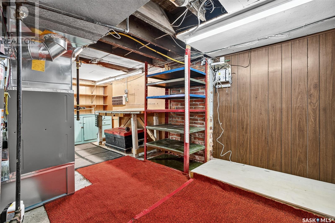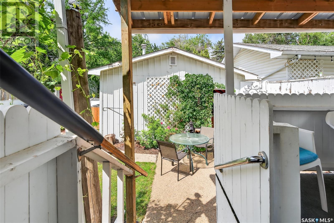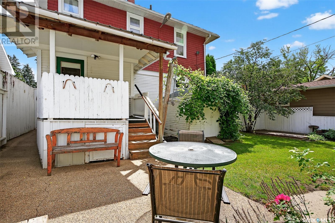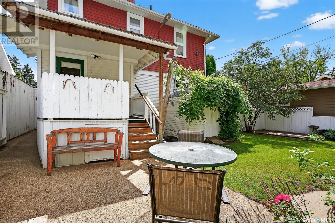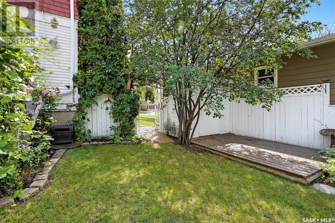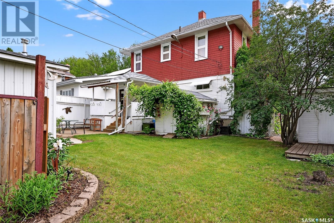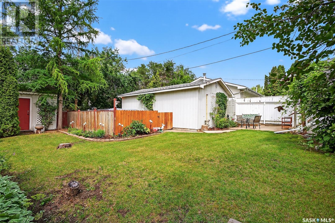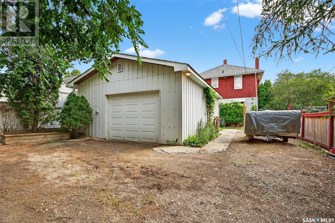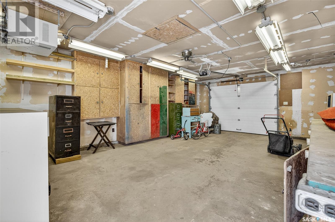1120 3rd Avenue Nw Moose Jaw, Saskatchewan S6H 3V2
$239,900
Character home alert! Are you looking for a charming home in the tree-lined avenues? This stunning 2.5 story home has all the space for your family and is sitting on 50' lot! Excellent curb appeal as you arrive - you enter into a large sunroom with newer windows - sure to be the perfect spot to have your morning coffee! Heading inside you are greeted by a foyer with an office just to your right complete with built-ins. Across the hall we find a large living space with a dining area at one end! The living space has a beautiful brick mantle with a gas fireplace! Towards the back of the home we find an eat-in kitchen with ample storage and cupboard space. Heading upstairs we find 4 bedrooms and a 3 piece bathroom! You are sure to love having so many bedrooms on the same floor! Heading up yet again we find a loft that could be used as an office, playroom or another bedroom. Down in the basement we find a family room, laundry space and a workshop/utility space. Heading out the back we have a covered deck and a cute patio area. The spacious and fenced backyard is perfect for kids or pets to play in. There are also sheds for storage and a heated 18'x26' garage which is a large bonus! So many updates over the years - lots of big ticket items taken care of. Quick possession available! Reach out today to book your showing! (id:41462)
Property Details
| MLS® Number | SK013084 |
| Property Type | Single Family |
| Neigbourhood | Central MJ |
| Features | Treed, Lane, Rectangular |
| Structure | Deck, Patio(s) |
Building
| Bathroom Total | 1 |
| Bedrooms Total | 4 |
| Appliances | Washer, Refrigerator, Dryer, Window Coverings, Garage Door Opener Remote(s), Storage Shed, Stove |
| Architectural Style | 2 Level |
| Basement Development | Partially Finished |
| Basement Type | Full (partially Finished) |
| Constructed Date | 1912 |
| Fireplace Fuel | Gas |
| Fireplace Present | Yes |
| Fireplace Type | Conventional |
| Heating Fuel | Electric, Natural Gas |
| Heating Type | Baseboard Heaters, Forced Air |
| Stories Total | 3 |
| Size Interior | 1,565 Ft2 |
| Type | House |
Parking
| Detached Garage | |
| R V | |
| Gravel | |
| Heated Garage | |
| Parking Space(s) | 2 |
Land
| Acreage | No |
| Fence Type | Fence |
| Landscape Features | Lawn, Garden Area |
| Size Frontage | 50 Ft |
| Size Irregular | 6000.00 |
| Size Total | 6000 Sqft |
| Size Total Text | 6000 Sqft |
Rooms
| Level | Type | Length | Width | Dimensions |
|---|---|---|---|---|
| Second Level | Bedroom | 8'5" x 11'1" | ||
| Second Level | Primary Bedroom | 12' x 11'10" | ||
| Second Level | Bedroom | 11'9" x 10'5" | ||
| Second Level | 3pc Bathroom | 5'10" x 5'1" | ||
| Second Level | Bedroom | 8'9" x 8'5" | ||
| Third Level | Family Room | 17'2" x 11' | ||
| Basement | Family Room | 18'11" x 12'1" | ||
| Basement | Laundry Room | 12'4" x 7'10" | ||
| Basement | Other | 18'6" x 12'4" | ||
| Main Level | Sunroom | 22'4" x 6'9" | ||
| Main Level | Foyer | 12' x 4'8" | ||
| Main Level | Office | 8'10" x 8'5" | ||
| Main Level | Living Room | 14' x 11'10" | ||
| Main Level | Dining Room | 12'11" x 10'7" | ||
| Main Level | Kitchen | 13'2" x 8'8" | ||
| Main Level | Mud Room | 8' x 4' |
Contact Us
Contact us for more information
Matt Brewer
Salesperson
https://www.royallepage.ca/en/agent/saskatchewan/regina/matthewbrewer/85712/
1-24 Chester Road
Moose Jaw, Saskatchewan S6J 1M2



