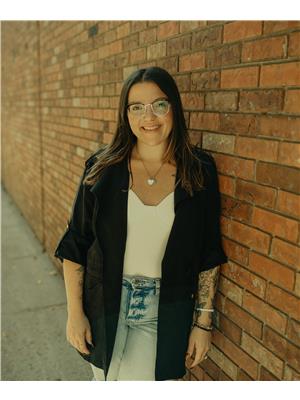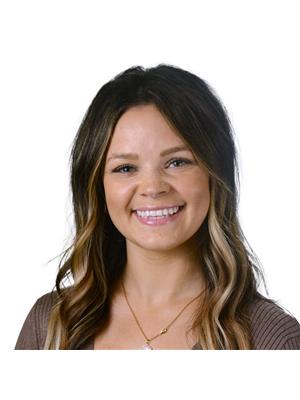112 Poplar Bluff Crescent Regina, Saskatchewan S4Y 0B5
$500,000
Welcome to 112 Poplar Bluff Cres – Where comfort meets opportunity in a coveted west-end community! This charming and modern 5-bedroom, 4-bathroom two-storey offers 1,603 sq ft of thoughtful design in one of the city’s most exclusive residential pockets. Nestled on a desirable corner lot, this neighbourhood promises a private, peaceful lifestyle—perfect for families and professionals alike. Step inside to a lightly lived-in home that blends cozy comfort with contemporary style. The main floor is bright and welcoming, featuring an open-concept layout ideal for entertaining and everyday living. Spacious dining, practical office area, and cozy living room with gas fireplace are some of the highlights. Upstairs, you’ll find 3 spacious bedrooms; the primary featuring a walk-in closet & functional 4pc bathroom, alongside dedicated laundry room with built-in cabinetry. Enjoy stunning Saskatchewan sunsets from your south-facing backyard, perfectly positioned to soak in the province’s iconic "Land of the Living Skies" beauty. Garden beds await your green thumb, and a detached double garage offers convenience and storage. A separate back entrance opens up the exciting potential for a future basement suite—ideal for generating passive income or accommodating extended family. Add in a cute front porch, access to nearby walking trails, and the strong community vibe of this west-end neighbourhood, and you’ll see why this home is such a gem. Don’t miss your chance to live—and invest—here. Book your private showing today!... As per the Seller’s direction, all offers will be presented on 2025-06-23 at 7:00 PM (id:41462)
Open House
This property has open houses!
1:00 pm
Ends at:3:00 pm
Property Details
| MLS® Number | SK009889 |
| Property Type | Single Family |
| Neigbourhood | Fairways West |
| Features | Treed, Corner Site, Rectangular |
| Structure | Deck |
Building
| Bathroom Total | 4 |
| Bedrooms Total | 5 |
| Appliances | Washer, Refrigerator, Dishwasher, Dryer, Microwave, Garburator, Window Coverings, Garage Door Opener Remote(s), Stove |
| Architectural Style | 2 Level |
| Basement Development | Finished |
| Basement Type | Full (finished) |
| Constructed Date | 2011 |
| Cooling Type | Central Air Conditioning, Air Exchanger |
| Fireplace Fuel | Gas |
| Fireplace Present | Yes |
| Fireplace Type | Conventional |
| Heating Fuel | Natural Gas |
| Heating Type | Forced Air |
| Stories Total | 2 |
| Size Interior | 1,603 Ft2 |
| Type | House |
Parking
| Detached Garage | |
| Parking Space(s) | 2 |
Land
| Acreage | No |
| Fence Type | Fence |
| Landscape Features | Lawn, Garden Area |
| Size Irregular | 3200.00 |
| Size Total | 3200 Sqft |
| Size Total Text | 3200 Sqft |
Rooms
| Level | Type | Length | Width | Dimensions |
|---|---|---|---|---|
| Second Level | Bedroom | 11'5 x 9'5 | ||
| Second Level | Bedroom | 9'4 x 9'1 | ||
| Second Level | Laundry Room | 5'10 x 5' | ||
| Second Level | 4pc Bathroom | 5'9 x 7'9 | ||
| Second Level | Primary Bedroom | 12'11 x 15'7 | ||
| Second Level | 4pc Ensuite Bath | 8'2 x 5'7 | ||
| Basement | Other | 8'9 x 15'1 | ||
| Basement | Bedroom | 8'4 x 12'6 | ||
| Basement | Bedroom | 9'2 x 8'8 | ||
| Basement | 4pc Bathroom | 5'5 x 6'6 | ||
| Basement | Dining Nook | 8'5 x 13'3 | ||
| Basement | Storage | x x x | ||
| Main Level | Den | 8'5 x 8'11 | ||
| Main Level | 2pc Bathroom | 4'11 x 4'8 | ||
| Main Level | Dining Room | 6'7 x 13'7 | ||
| Main Level | Kitchen | 11'2 x 14'2 | ||
| Main Level | Living Room | 12'4 x 14'11 |
Contact Us
Contact us for more information

Caitlyn Shamaya
Salesperson
https://www.intentionalrealestate.ca/
https://www.facebook.com/caitgallrealestate
https://www.instagram.com/caitgall
1362 Lorne Street
Regina, Saskatchewan S4R 2K1
(306) 779-3000
(306) 779-3001
www.realtyexecutivesdiversified.com/

Jessica Stevenson
Salesperson
1362 Lorne Street
Regina, Saskatchewan S4R 2K1
(306) 779-3000
(306) 779-3001
www.realtyexecutivesdiversified.com/






















































