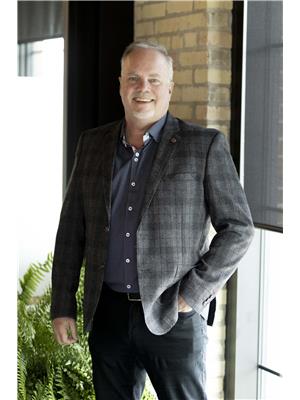112 Ewles Place Martensville, Saskatchewan S0K 2T2
$549,900
Welcome to 112 Ewles Place in Martensville—just 10 minutes north of Saskatoon. This fully developed 1,335 sq. ft. bungalow offers 5 bedrooms, 3 bathrooms, and a family-friendly layout on a quiet cul-de-sac backing North Hills Park. The home features great curb appeal with a double concrete driveway, manicured lawn, and front flower beds with accent lighting. Inside, you're welcomed by a spacious foyer with direct access to the double attached garage. A large living room with maple railings and laminate flooring flows into the open-concept kitchen and dining area, complete with maple cabinetry, corner pantry, peninsula with eat-up bar, black appliance package, and garden door to the deck. The main floor also offers a spacious primary bedroom with tray ceiling, walk-in closet, and 3-piece ensuite with walk-in shower, plus two additional bedrooms and a 4-piece bathroom. The fully developed basement includes a generous family room with custom feature wall, built-in shelving, with gas fireplace, along with an adjoining games area, two more bedrooms, a 3-piece bathroom with walk-in shower, laundry/mechanical room, and a large storage room. Step outside to a beautifully landscaped south-facing backyard featuring a 14' x 20' maintenance-free deck with natural gas BBQ hookup, playhouse, poly shed, and mature foliage beds—perfect for families and entertaining. Recent updates and features include a new hot water heater (2024), triple-pane PVC windows, central A/C, central vac with attachments, underground sprinklers (front and back on timer), dimmer switches throughout, a home-run water system and upper mezzanine shelves in garage. Backing onto North Hills Park, with greenspace and walking paths, this move-in-ready home offers the ideal balance of comfort, space, and location for growing families. Presentation of offers on Thursday July 17, 2025 at 6:00 PM.... As per the Seller’s direction, all offers will be presented on 2025-07-17 at 6:00 PM (id:41462)
Property Details
| MLS® Number | SK012494 |
| Property Type | Single Family |
| Features | Treed, Irregular Lot Size, Lane |
| Structure | Deck |
Building
| Bathroom Total | 3 |
| Bedrooms Total | 5 |
| Appliances | Washer, Refrigerator, Dishwasher, Dryer, Microwave, Window Coverings, Garage Door Opener Remote(s), Central Vacuum, Storage Shed, Stove |
| Architectural Style | Bungalow |
| Basement Development | Finished |
| Basement Type | Full (finished) |
| Constructed Date | 2008 |
| Cooling Type | Central Air Conditioning |
| Fireplace Fuel | Gas |
| Fireplace Present | Yes |
| Fireplace Type | Conventional |
| Heating Fuel | Natural Gas |
| Heating Type | Forced Air |
| Stories Total | 1 |
| Size Interior | 1,335 Ft2 |
| Type | House |
Parking
| Attached Garage | |
| Parking Pad | |
| Parking Space(s) | 4 |
Land
| Acreage | No |
| Fence Type | Fence |
| Landscape Features | Lawn, Underground Sprinkler |
| Size Frontage | 52 Ft |
| Size Irregular | 0.16 |
| Size Total | 0.16 Ac |
| Size Total Text | 0.16 Ac |
Rooms
| Level | Type | Length | Width | Dimensions |
|---|---|---|---|---|
| Basement | Family Room | 19 ft | 10 ft | 19 ft x 10 ft |
| Basement | Games Room | 17 ft | 10 ft ,8 in | 17 ft x 10 ft ,8 in |
| Basement | Bedroom | 12 ft ,8 in | 10 ft ,8 in | 12 ft ,8 in x 10 ft ,8 in |
| Basement | 3pc Bathroom | X x X | ||
| Basement | Bedroom | 10 ft ,8 in | 9 ft ,8 in | 10 ft ,8 in x 9 ft ,8 in |
| Basement | Laundry Room | 8 ft ,8 in | 8 ft ,4 in | 8 ft ,8 in x 8 ft ,4 in |
| Basement | Storage | 17 ft | 8 ft | 17 ft x 8 ft |
| Main Level | Foyer | 10 ft ,8 in | 5 ft ,2 in | 10 ft ,8 in x 5 ft ,2 in |
| Main Level | Living Room | 17 ft ,8 in | 12 ft | 17 ft ,8 in x 12 ft |
| Main Level | Dining Room | 12 ft | 10 ft | 12 ft x 10 ft |
| Main Level | Kitchen | 13 ft | 11 ft ,4 in | 13 ft x 11 ft ,4 in |
| Main Level | Primary Bedroom | 13 ft | 12 ft ,6 in | 13 ft x 12 ft ,6 in |
| Main Level | 3pc Ensuite Bath | X x X | ||
| Main Level | Bedroom | 11 ft ,4 in | 12 ft | 11 ft ,4 in x 12 ft |
| Main Level | 4pc Bathroom | X x X | ||
| Main Level | Bedroom | 10 ft ,4 in | 10 ft | 10 ft ,4 in x 10 ft |
Contact Us
Contact us for more information

Mark Larson
Salesperson
https://www.themarkofx.ca/
https://www.facebook.com/theMarkofX
200-301 1st Avenue North
Saskatoon, Saskatchewan S7K 1X5





















































