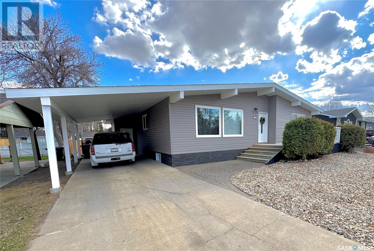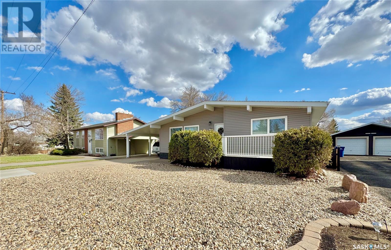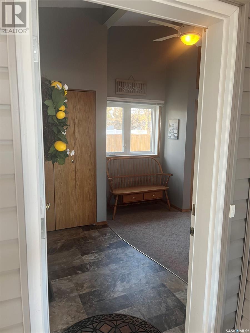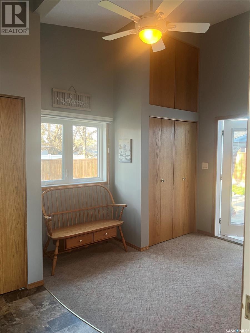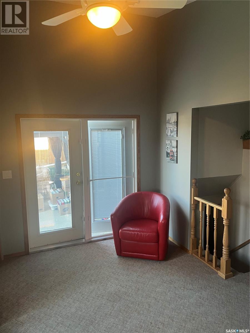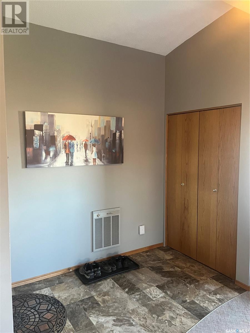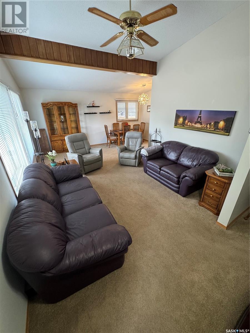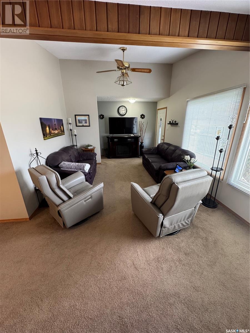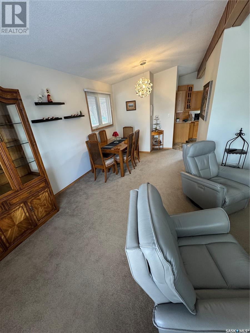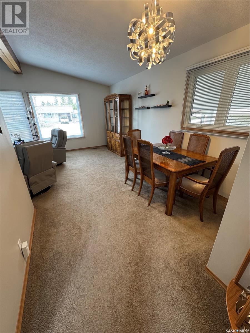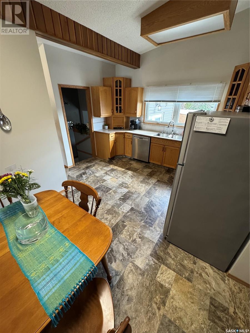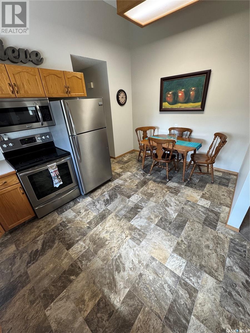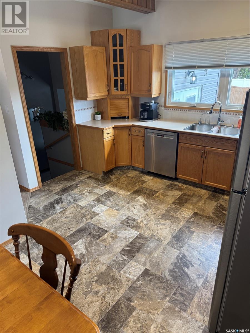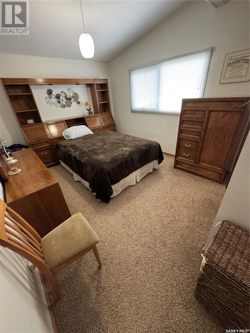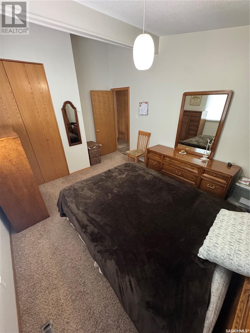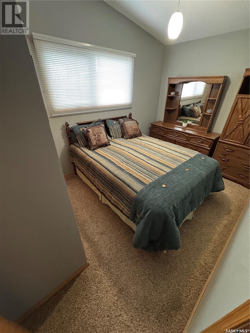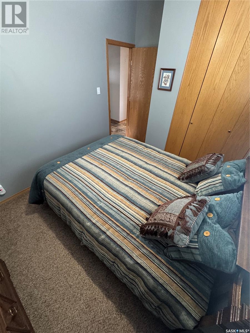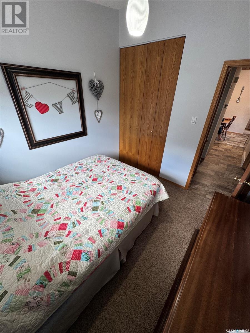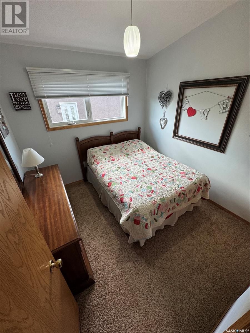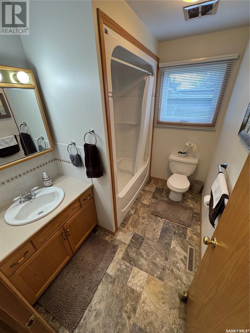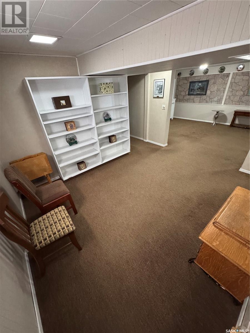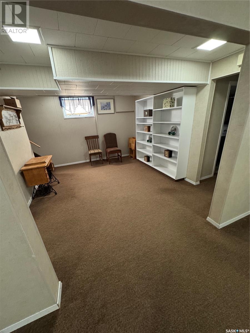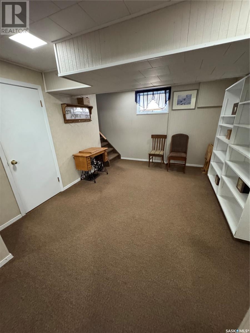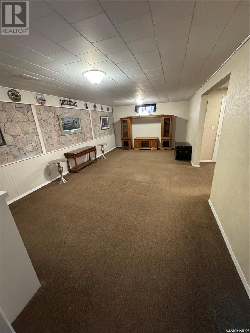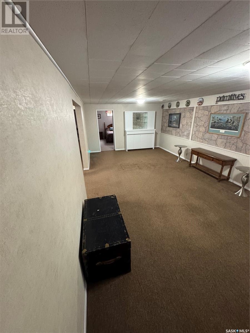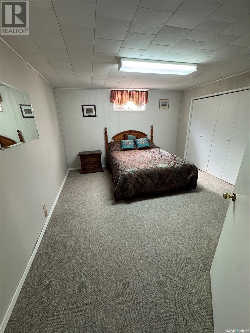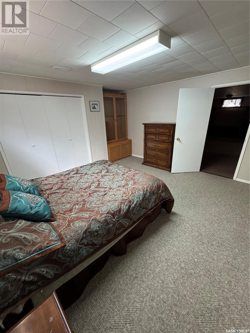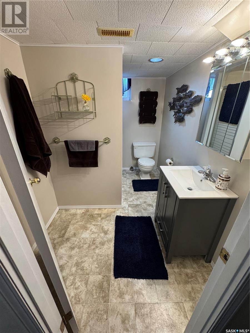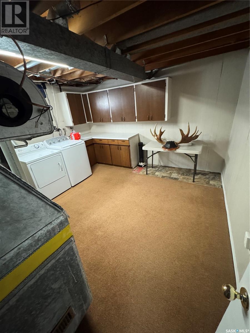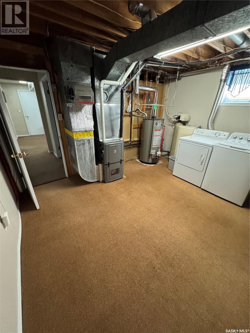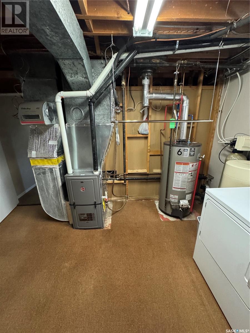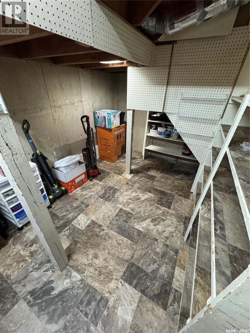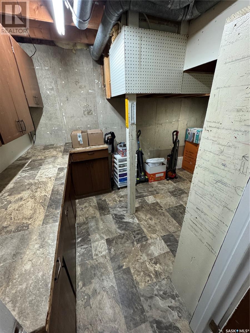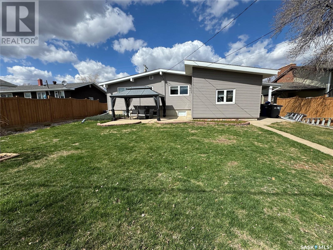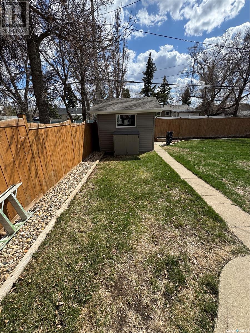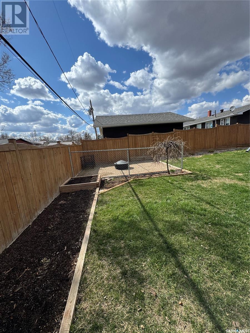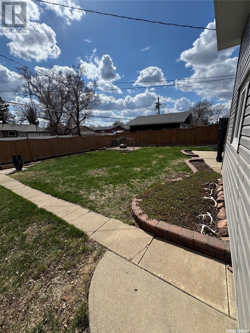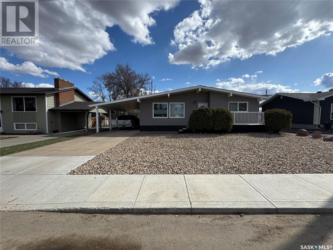112 Assiniboia Avenue Assiniboia, Saskatchewan S0H 0B0
$229,000
Welcome to your new home in beautiful Assiniboia! This move-in-ready bungalow offers 4 bedrooms and 2 bathrooms, perfect for comfortable family living. Step inside to a spacious porch area with plenty of storage. Upstairs, you’ll find a bright, expansive kitchen with an eating area, a cozy living room, a formal dining room, three generously sized bedrooms, and a full bathroom. The lower level features a huge recreation room, an additional bedroom, and a second bathroom. You’ll also enjoy a large laundry room and a workshop—ideal for all your tools and hobbies. Outside, the property boasts a carport, a massive backyard with a fire pit, a storage shed, and a low-maintenance xeriscaped front yard. Don’t miss your chance to view this beautiful, well-maintained home! (id:41462)
Property Details
| MLS® Number | SK003824 |
| Property Type | Single Family |
| Features | Treed, Rectangular |
| Structure | Deck, Patio(s) |
Building
| Bathroom Total | 2 |
| Bedrooms Total | 4 |
| Appliances | Washer, Refrigerator, Dishwasher, Dryer, Window Coverings, Storage Shed, Stove |
| Architectural Style | Bungalow |
| Basement Development | Finished |
| Basement Type | Full (finished) |
| Constructed Date | 1965 |
| Cooling Type | Central Air Conditioning |
| Heating Fuel | Natural Gas |
| Heating Type | Forced Air |
| Stories Total | 1 |
| Size Interior | 1,317 Ft2 |
| Type | House |
Parking
| Carport | |
| None | |
| Parking Space(s) | 3 |
Land
| Acreage | No |
| Fence Type | Fence |
| Landscape Features | Lawn |
| Size Frontage | 60 Ft |
| Size Irregular | 6300.00 |
| Size Total | 6300 Sqft |
| Size Total Text | 6300 Sqft |
Rooms
| Level | Type | Length | Width | Dimensions |
|---|---|---|---|---|
| Basement | Bonus Room | Measurements not available | ||
| Basement | Other | Measurements not available | ||
| Basement | Bedroom | Measurements not available | ||
| Basement | Laundry Room | Measurements not available | ||
| Basement | 4pc Bathroom | Measurements not available | ||
| Basement | Workshop | Measurements not available | ||
| Main Level | Foyer | Measurements not available | ||
| Main Level | Living Room | Measurements not available | ||
| Main Level | Kitchen/dining Room | Measurements not available | ||
| Main Level | Dining Room | Measurements not available | ||
| Main Level | Bedroom | Measurements not available | ||
| Main Level | Bedroom | Measurements not available | ||
| Main Level | Bedroom | Measurements not available | ||
| Main Level | 3pc Bathroom | Measurements not available |
Contact Us
Contact us for more information
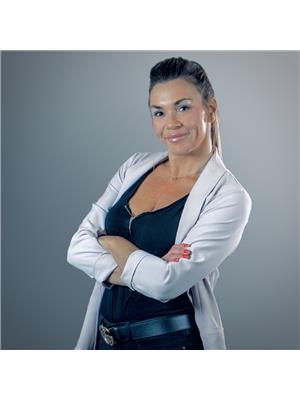
Alyssa Campbell
Salesperson
https://www.realtyexecutivesdiversified.com/
1362 Lorne Street
Regina, Saskatchewan S4R 2K1
(306) 779-3000
(306) 779-3001
www.realtyexecutivesdiversified.com/



