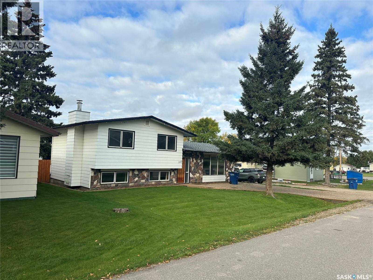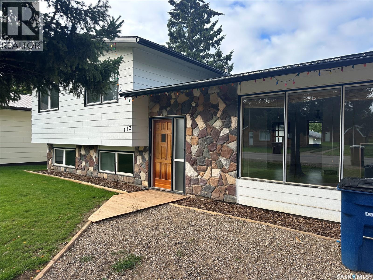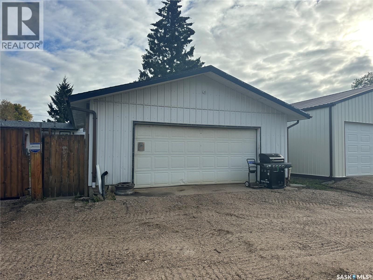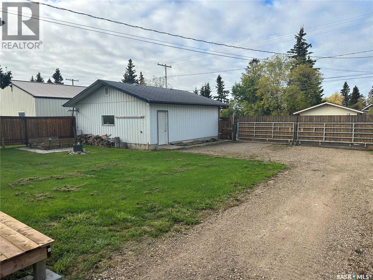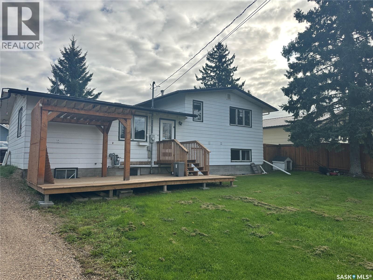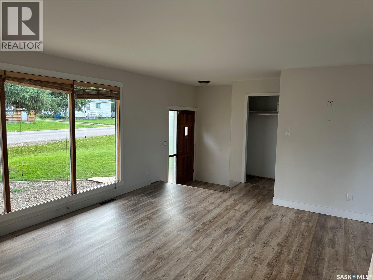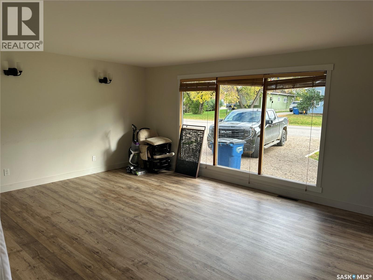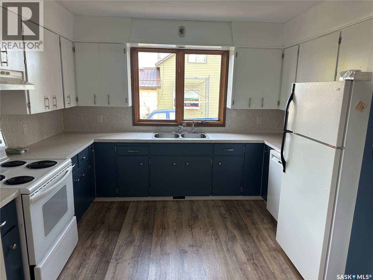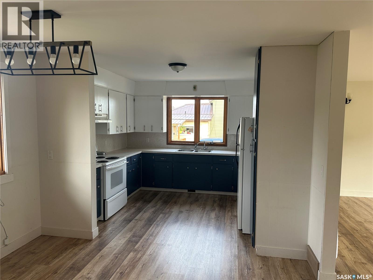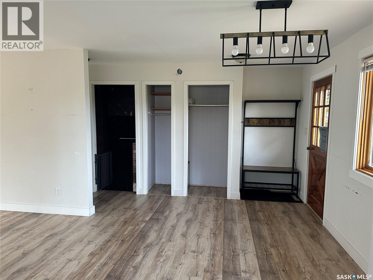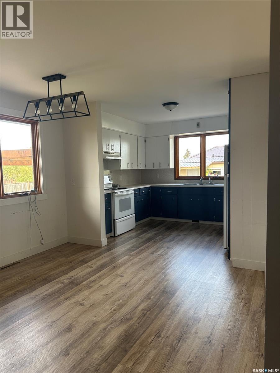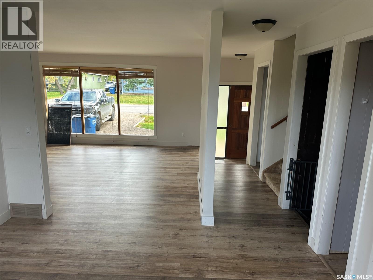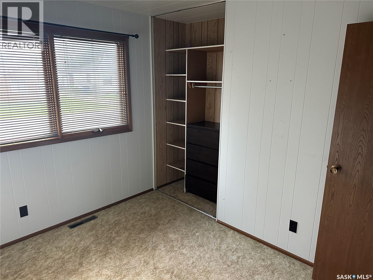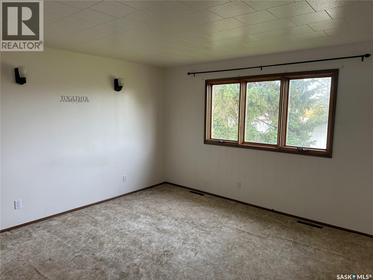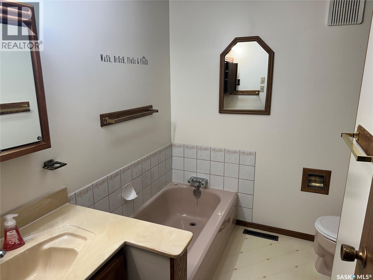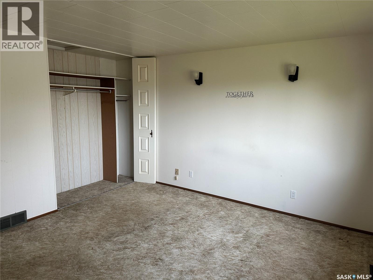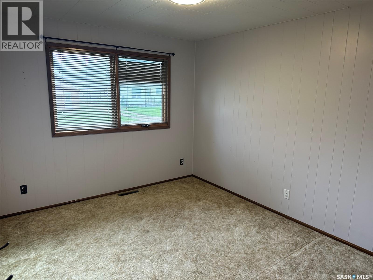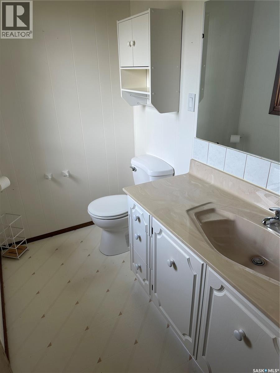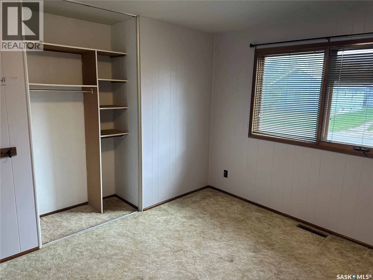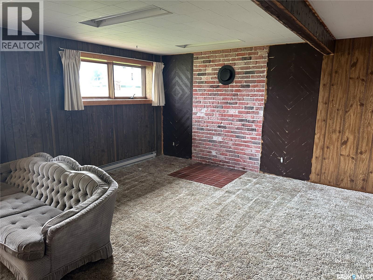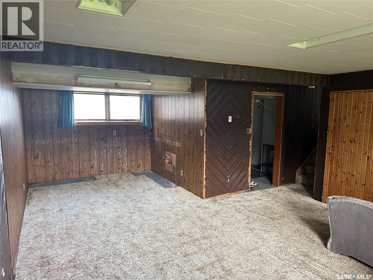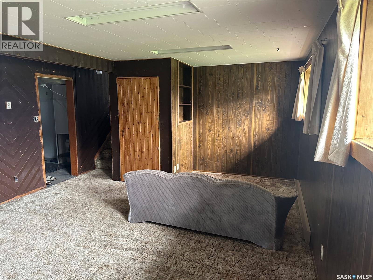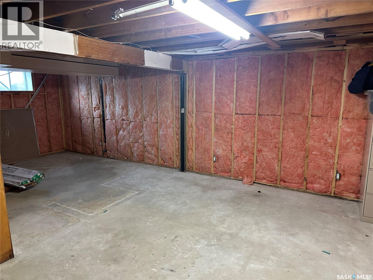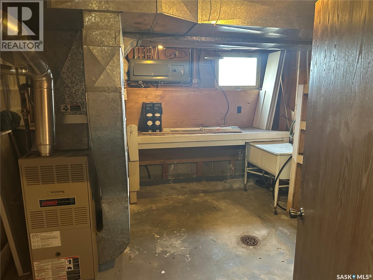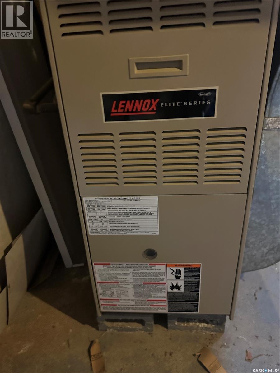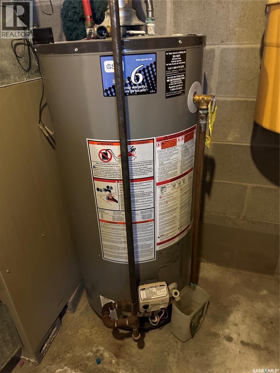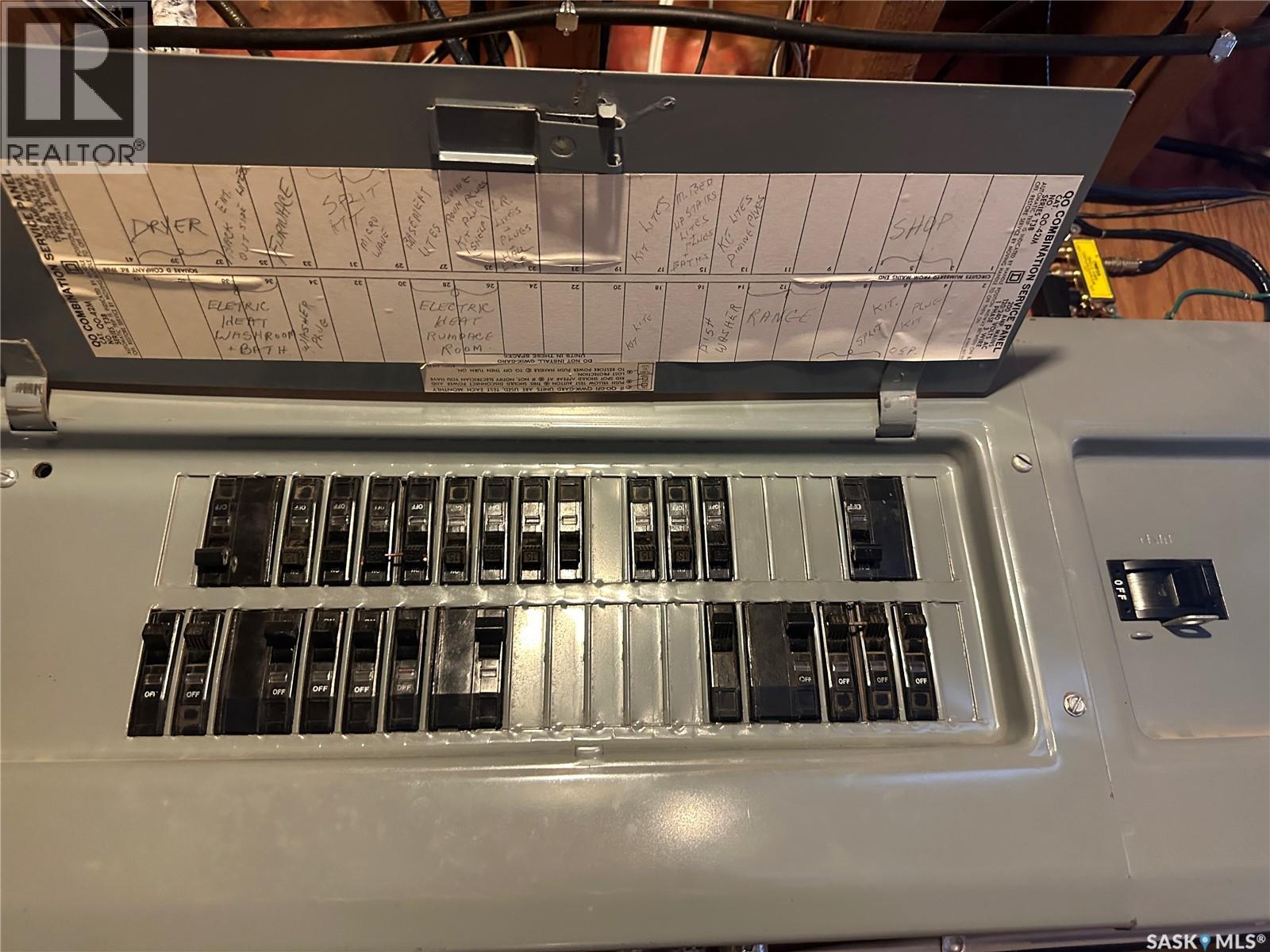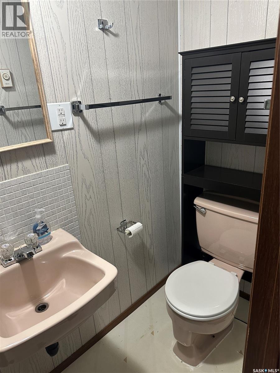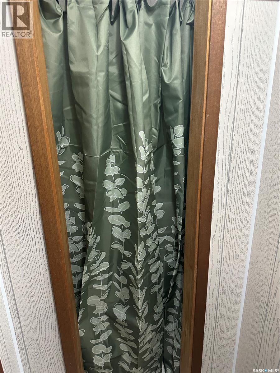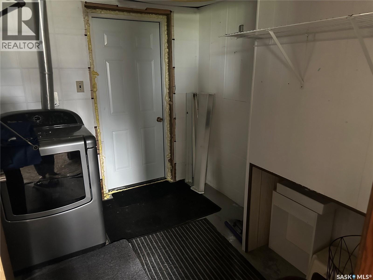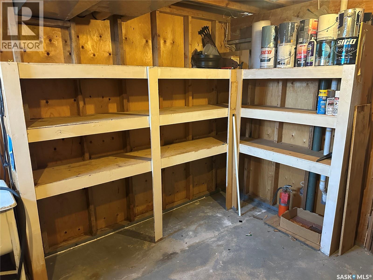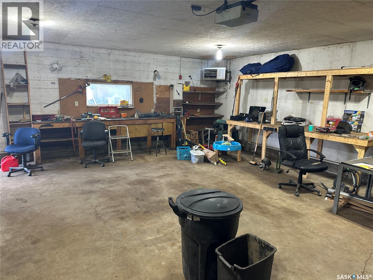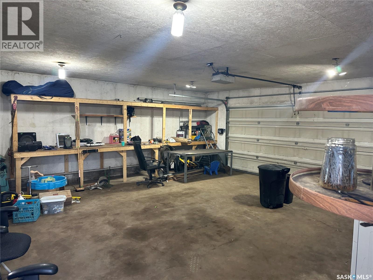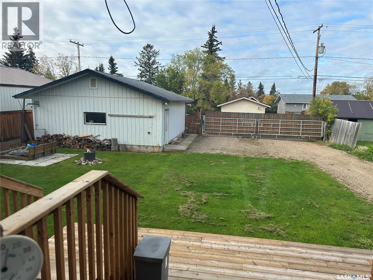112 5th Avenue N Big River, Saskatchewan S0J 0E0
$259,900
This 1240 sqft foot well built home is in a great area of Big River close to the parks, grocery, post office and schools. This home offers a wide open concept kitchen, dining and living room on the main floor, three bedrooms with lots of closet space and a 2 pc on suite off the master bedroom. The 3rd level offer lots of extra family room space as well as another 3pc bathroom and laundry room. There is a door that enters the back yard from the laundry room as well. Then the 4th level offers tons of more space, a large freezer, cold storage room and large utility room with amply amounts of storage space. The home has had the yard all landscaped as well as all new electrical work. The 24x26 insulated and heated garage offers lots of additional parking and work areas. Contact your agent today to come have a look. (id:41462)
Property Details
| MLS® Number | SK018817 |
| Property Type | Single Family |
| Features | Treed, Rectangular, Double Width Or More Driveway |
| Structure | Deck |
Building
| Bathroom Total | 3 |
| Bedrooms Total | 3 |
| Appliances | Refrigerator, Dishwasher, Freezer, Stove |
| Basement Development | Partially Finished |
| Basement Type | Full (partially Finished) |
| Constructed Date | 1975 |
| Construction Style Split Level | Split Level |
| Heating Fuel | Natural Gas |
| Heating Type | Forced Air |
| Size Interior | 1,240 Ft2 |
| Type | House |
Parking
| Detached Garage | |
| Gravel | |
| Heated Garage | |
| Parking Space(s) | 2 |
Land
| Acreage | No |
| Fence Type | Partially Fenced |
| Landscape Features | Lawn |
| Size Frontage | 19 Ft ,8 In |
| Size Irregular | 0.21 |
| Size Total | 0.21 Ac |
| Size Total Text | 0.21 Ac |
Rooms
| Level | Type | Length | Width | Dimensions |
|---|---|---|---|---|
| Second Level | Bedroom | 12 ft ,10 in | 13 ft ,9 in | 12 ft ,10 in x 13 ft ,9 in |
| Second Level | Bedroom | 9 ft ,11 in | 11 ft ,7 in | 9 ft ,11 in x 11 ft ,7 in |
| Second Level | Bedroom | 8 ft ,8 in | 10 ft ,6 in | 8 ft ,8 in x 10 ft ,6 in |
| Second Level | 3pc Bathroom | 5 ft ,6 in | 7 ft ,11 in | 5 ft ,6 in x 7 ft ,11 in |
| Second Level | 2pc Bathroom | 4 ft ,8 in | 7 ft | 4 ft ,8 in x 7 ft |
| Third Level | Family Room | 14 ft ,6 in | 18 ft ,3 in | 14 ft ,6 in x 18 ft ,3 in |
| Third Level | Den | 9 ft ,6 in | 9 ft ,8 in | 9 ft ,6 in x 9 ft ,8 in |
| Third Level | Laundry Room | 5 ft ,8 in | 8 ft ,11 in | 5 ft ,8 in x 8 ft ,11 in |
| Third Level | 3pc Bathroom | 3 ft | 9 ft ,1 in | 3 ft x 9 ft ,1 in |
| Fourth Level | Other | 9 ft ,1 in | 12 ft ,6 in | 9 ft ,1 in x 12 ft ,6 in |
| Fourth Level | Storage | 5 ft ,6 in | 5 ft ,8 in | 5 ft ,6 in x 5 ft ,8 in |
| Fourth Level | Other | 20 ft ,3 in | 26 ft ,7 in | 20 ft ,3 in x 26 ft ,7 in |
| Main Level | Kitchen | 9 ft ,7 in | 11 ft ,3 in | 9 ft ,7 in x 11 ft ,3 in |
| Main Level | Living Room | 13 ft ,6 in | 17 ft ,5 in | 13 ft ,6 in x 17 ft ,5 in |
| Main Level | Dining Room | 7 ft ,1 in | 11 ft ,2 in | 7 ft ,1 in x 11 ft ,2 in |
Contact Us
Contact us for more information
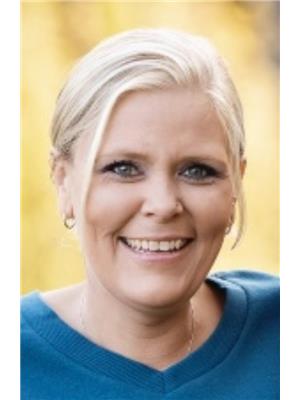
Kristen Gardipee
Salesperson
2730a 2nd Avenue West
Prince Albert, Saskatchewan S6V 5E6



