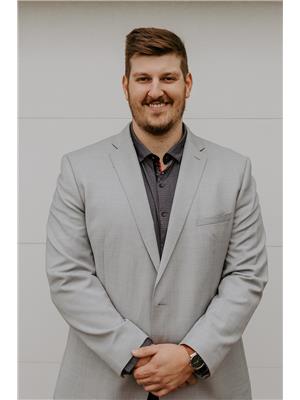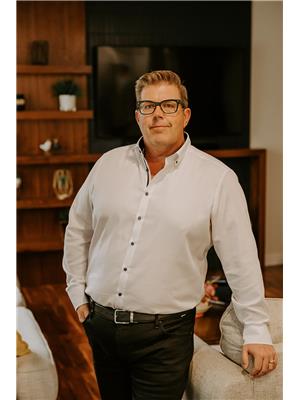112 5303 Universal Crescent Regina, Saskatchewan S4W 0L1
$215,000Maintenance,
$425.25 Monthly
Maintenance,
$425.25 MonthlyGreat opportunity to have a place to call your own located in Harbour Landing with all of the conveniences the area has to offer. Ideal location for a student - a short drive to the U of R or Sask Polytech. Located within easy walking distance to most Harbour Landing amenities such as retail stores, restaurants, coffee shops and more. This main floor unit offers an open concept living area with a lovely outdoor patio deck that overlooks the park. Wonderful spot to enjoy a morning coffee! Functional kitchen space offers a good amount of cabinetry and granite countertops. Cozy living room is the perfect place to relax and enjoy your favourite show. Spacious bedroom also offers views of the green space. 4 piece bath and separate laundry/storage room complete the unit. Some added features of this condo include an amenities/movie room, fitness room, one underground parking stall, dog wash bay, and car wash bay in parkade. This unit is a pleasure to show. Schedule your private viewing today! (id:41462)
Property Details
| MLS® Number | SK017322 |
| Property Type | Single Family |
| Neigbourhood | Harbour Landing |
| Community Features | Pets Allowed With Restrictions |
| Features | Corner Site, Elevator, Balcony |
Building
| Bathroom Total | 1 |
| Bedrooms Total | 1 |
| Amenities | Exercise Centre, Guest Suite |
| Appliances | Washer, Refrigerator, Dishwasher, Dryer, Microwave, Window Coverings, Garage Door Opener Remote(s), Stove |
| Architectural Style | High Rise |
| Constructed Date | 2013 |
| Cooling Type | Central Air Conditioning |
| Heating Fuel | Natural Gas |
| Heating Type | Forced Air |
| Size Interior | 840 Ft2 |
| Type | Apartment |
Parking
| Other | |
| Heated Garage | |
| Parking Space(s) | 1 |
Land
| Acreage | No |
Rooms
| Level | Type | Length | Width | Dimensions |
|---|---|---|---|---|
| Main Level | Bedroom | 13 ft ,1 in | 11 ft | 13 ft ,1 in x 11 ft |
| Main Level | 4pc Bathroom | Measurements not available | ||
| Main Level | Foyer | 4 ft | 10 ft | 4 ft x 10 ft |
| Main Level | Kitchen | 8 ft ,9 in | 13 ft | 8 ft ,9 in x 13 ft |
| Main Level | Dining Room | 13 ft | 11 ft | 13 ft x 11 ft |
| Main Level | Living Room | 14 ft | 10 ft ,8 in | 14 ft x 10 ft ,8 in |
| Main Level | Laundry Room | 8 ft ,9 in | 10 ft | 8 ft ,9 in x 10 ft |
Contact Us
Contact us for more information

Solomon Dreger
Salesperson
https://www.dregerrealty.com/
https://www.facebook.com/DregerRealtyTeam
https://www.instagram.com/dregerrealty/
#3 - 1118 Broad Street
Regina, Saskatchewan S4R 1X8

Stacy Dreger
Salesperson
https://www.dregerrealty.com/
https://www.facebook.com/DregerRealtyTeam
https://www.instagram.com/dregerrealty/
https://www.linkedin.com/in/stacy-dreger-4167263a/
#3 - 1118 Broad Street
Regina, Saskatchewan S4R 1X8







































