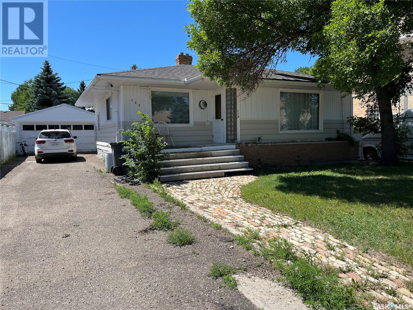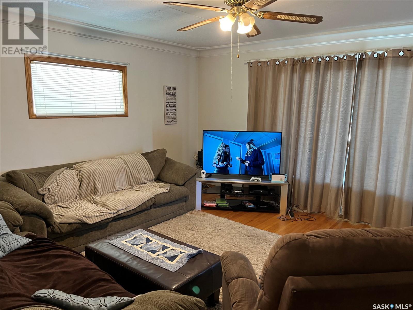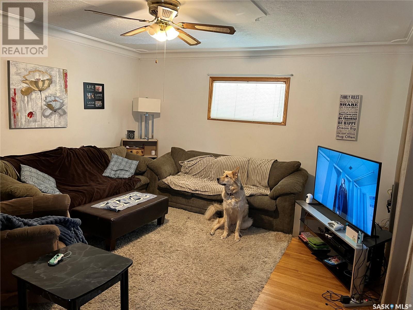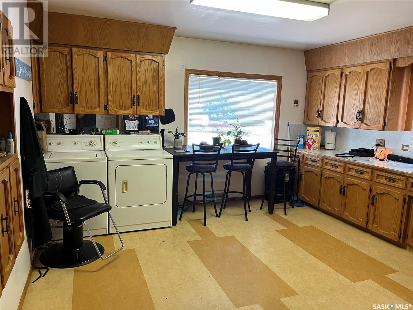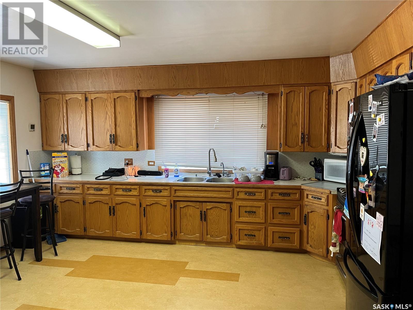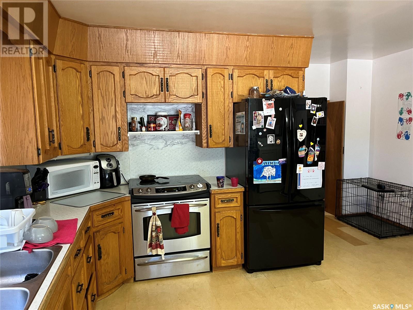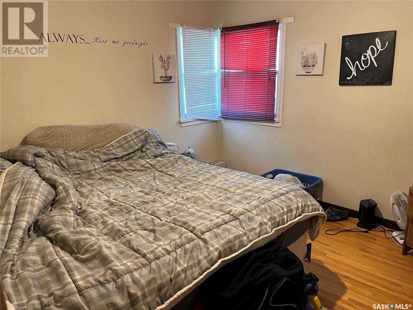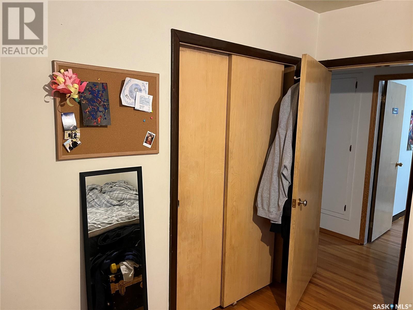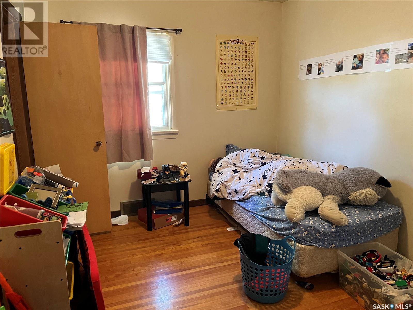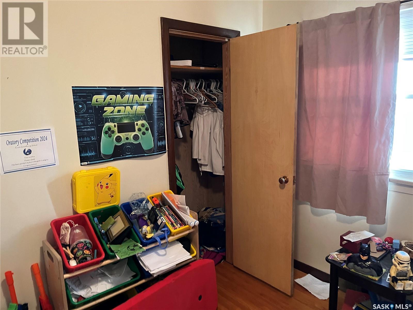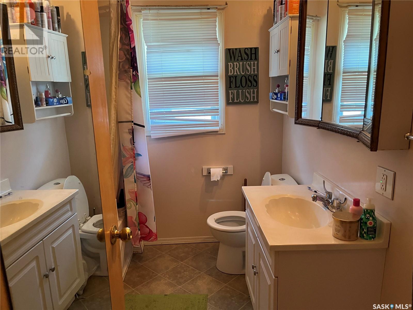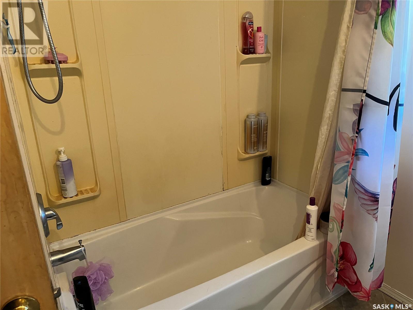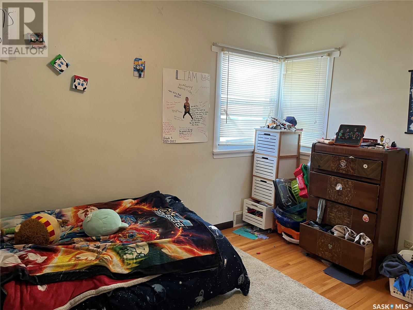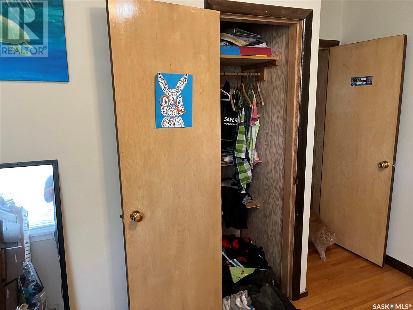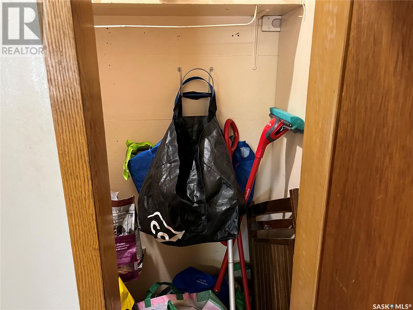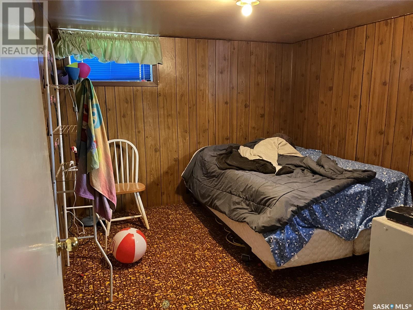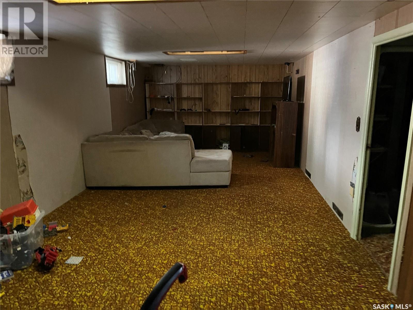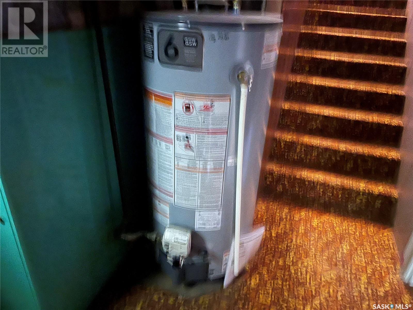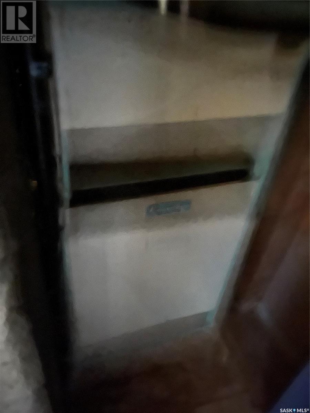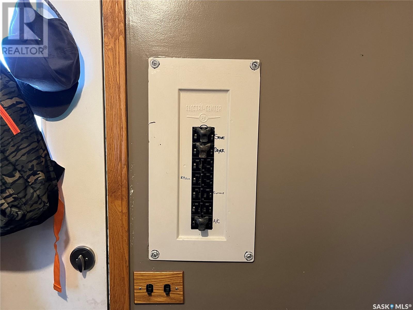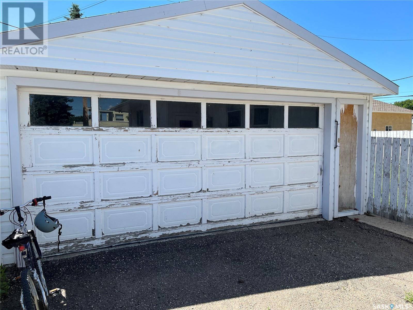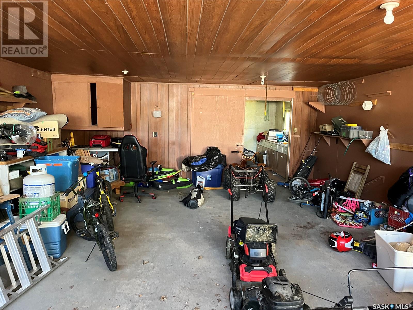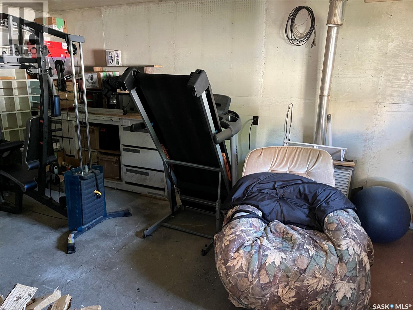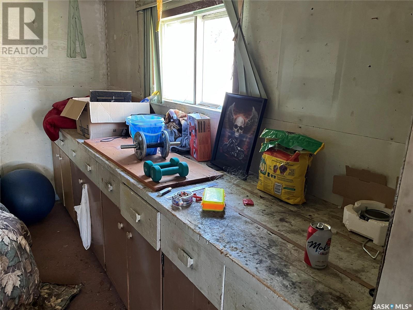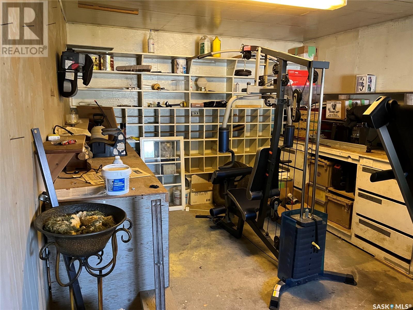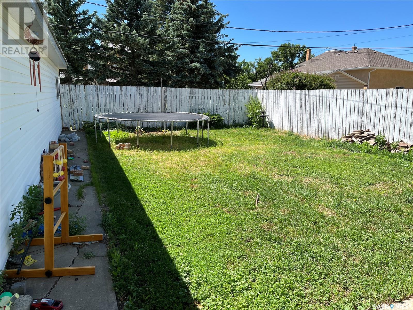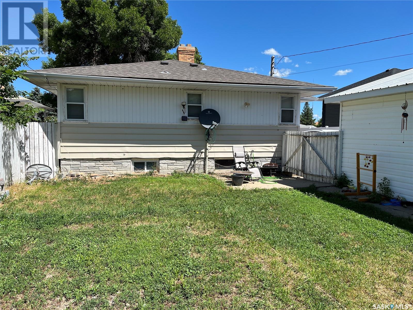112 2nd Avenue W Gravelbourg, Saskatchewan S0H 1X0
3 Bedroom
2 Bathroom
1,110 ft2
Bungalow
Central Air Conditioning
Forced Air
Lawn
$121,500
NICE BUNGALOW IN TOWN OF GRAVELBOURG!! This property could be a revenue property for someone as the tenant would like to stay in the home. House has hardwood floors in most of the main floor, recently done shingles, a nice fenced in backyard and a nice spacious garage with lots of storage and work space are just some of the pros for the property. Situated near Gravelbourg town center you will find that the town has most of what people desire like a Hospital, grocery store, gas station, bank, rinks, churches, numerous stores, RCMP detachment and much more. Please book your private viewing today!! (id:41462)
Property Details
| MLS® Number | SK011908 |
| Property Type | Single Family |
| Features | Treed, Rectangular |
Building
| Bathroom Total | 2 |
| Bedrooms Total | 3 |
| Appliances | Washer, Refrigerator, Dryer, Stove |
| Architectural Style | Bungalow |
| Basement Development | Partially Finished |
| Basement Type | Full (partially Finished) |
| Constructed Date | 1954 |
| Cooling Type | Central Air Conditioning |
| Heating Fuel | Natural Gas |
| Heating Type | Forced Air |
| Stories Total | 1 |
| Size Interior | 1,110 Ft2 |
| Type | House |
Parking
| Detached Garage | |
| Parking Pad | |
| Parking Space(s) | 4 |
Land
| Acreage | No |
| Fence Type | Fence |
| Landscape Features | Lawn |
| Size Frontage | 50 Ft |
| Size Irregular | 6000.00 |
| Size Total | 6000 Sqft |
| Size Total Text | 6000 Sqft |
Rooms
| Level | Type | Length | Width | Dimensions |
|---|---|---|---|---|
| Basement | Bonus Room | 9 ft ,7 in | 10 ft ,11 in | 9 ft ,7 in x 10 ft ,11 in |
| Basement | Family Room | 11 ft ,2 in | 26 ft ,2 in | 11 ft ,2 in x 26 ft ,2 in |
| Basement | Storage | 18 ft ,4 in | 6 ft ,11 in | 18 ft ,4 in x 6 ft ,11 in |
| Basement | 2pc Bathroom | Measurements not available | ||
| Basement | Office | 11 ft ,2 in | 10 ft ,6 in | 11 ft ,2 in x 10 ft ,6 in |
| Main Level | Kitchen/dining Room | 15 ft ,2 in | 15 ft ,8 in | 15 ft ,2 in x 15 ft ,8 in |
| Main Level | Living Room | 15 ft ,3 in | 14 ft ,8 in | 15 ft ,3 in x 14 ft ,8 in |
| Main Level | Bedroom | 9 ft ,2 in | 11 ft ,2 in | 9 ft ,2 in x 11 ft ,2 in |
| Main Level | Primary Bedroom | 11 ft ,5 in | 10 ft ,4 in | 11 ft ,5 in x 10 ft ,4 in |
| Main Level | 4pc Bathroom | 7 ft ,1 in | 8 ft | 7 ft ,1 in x 8 ft |
| Main Level | Bedroom | 11 ft ,6 in | 8 ft ,4 in | 11 ft ,6 in x 8 ft ,4 in |
Contact Us
Contact us for more information
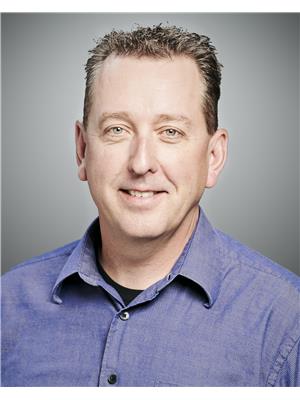
Lincoln Harding
Salesperson
Royal LePage® Landmart
605a Main Street North
Moose Jaw, Saskatchewan S6H 0W6
605a Main Street North
Moose Jaw, Saskatchewan S6H 0W6



