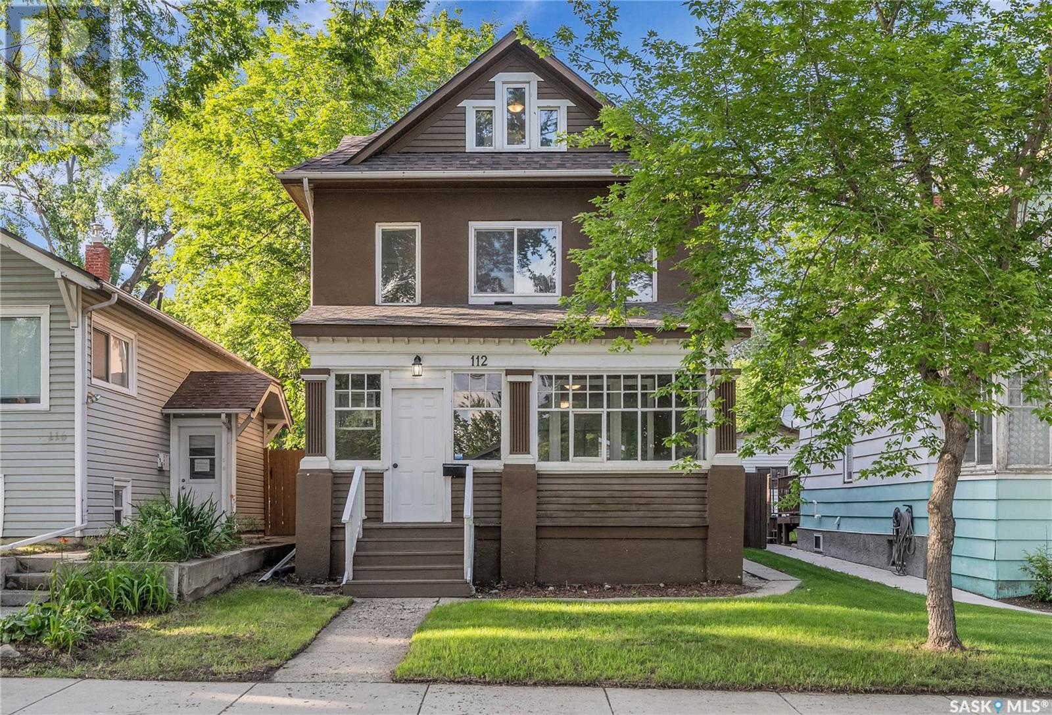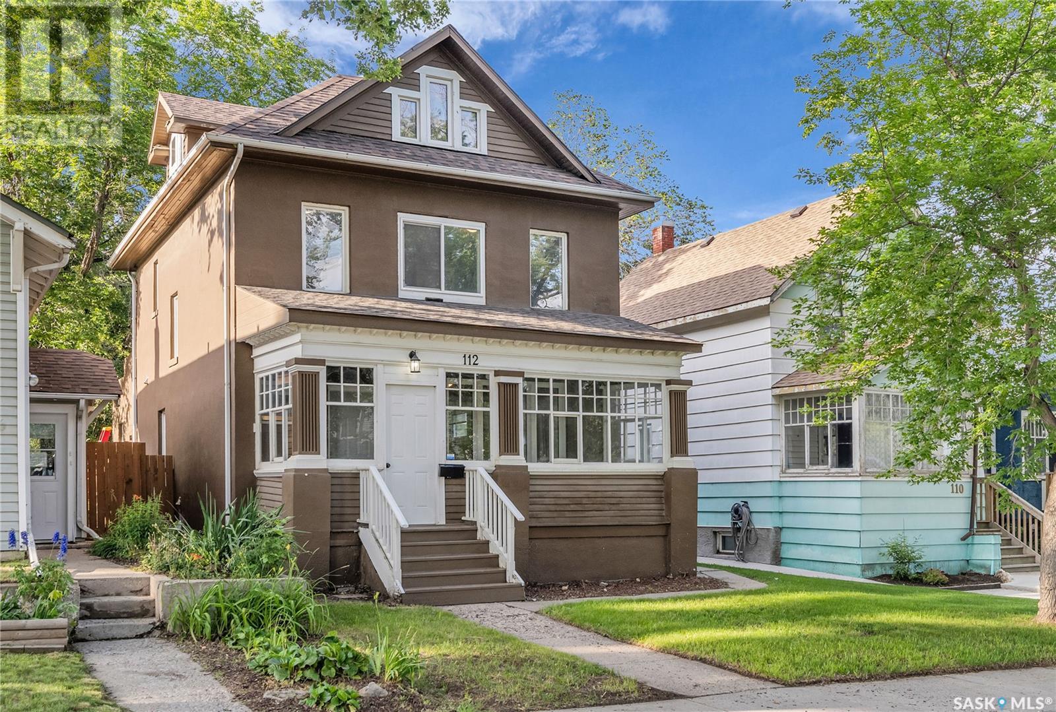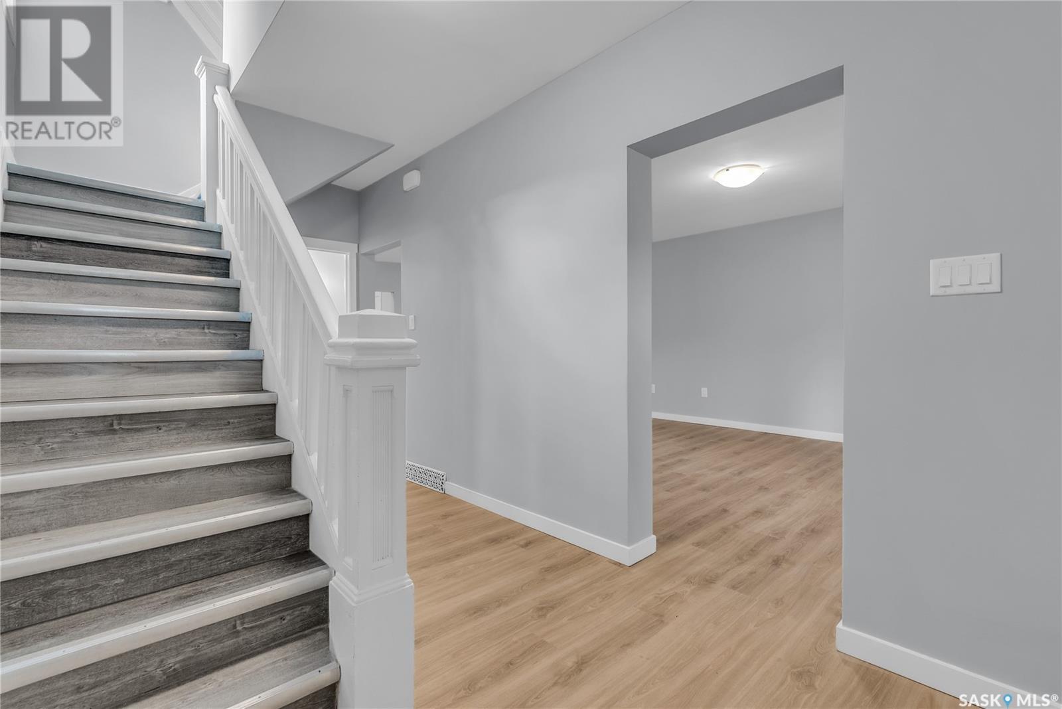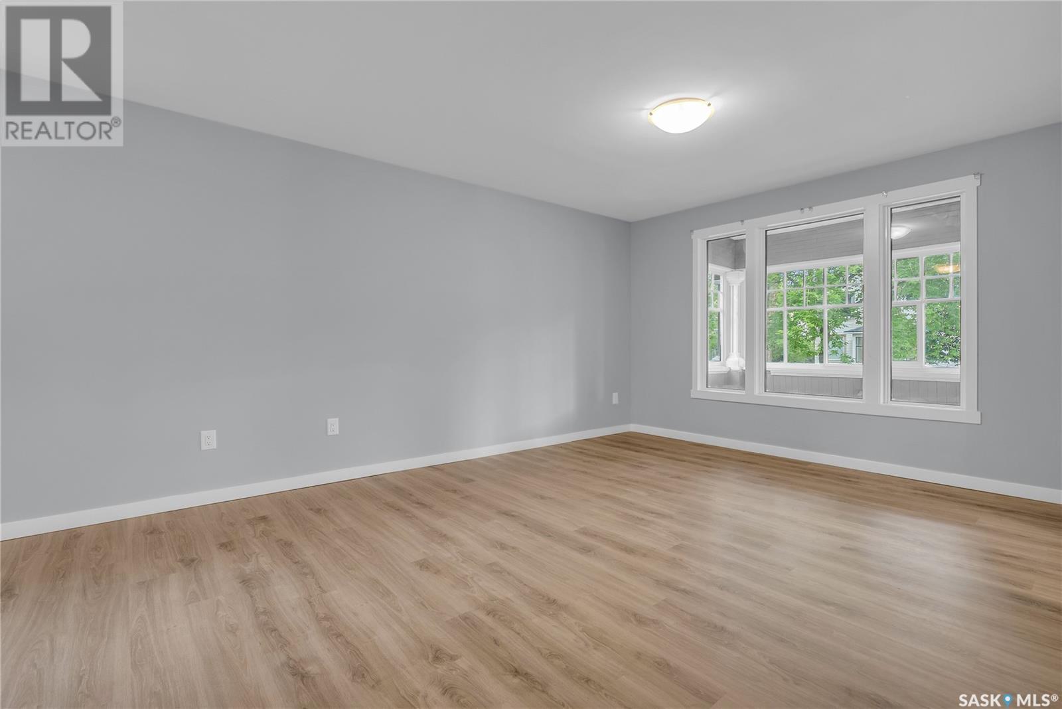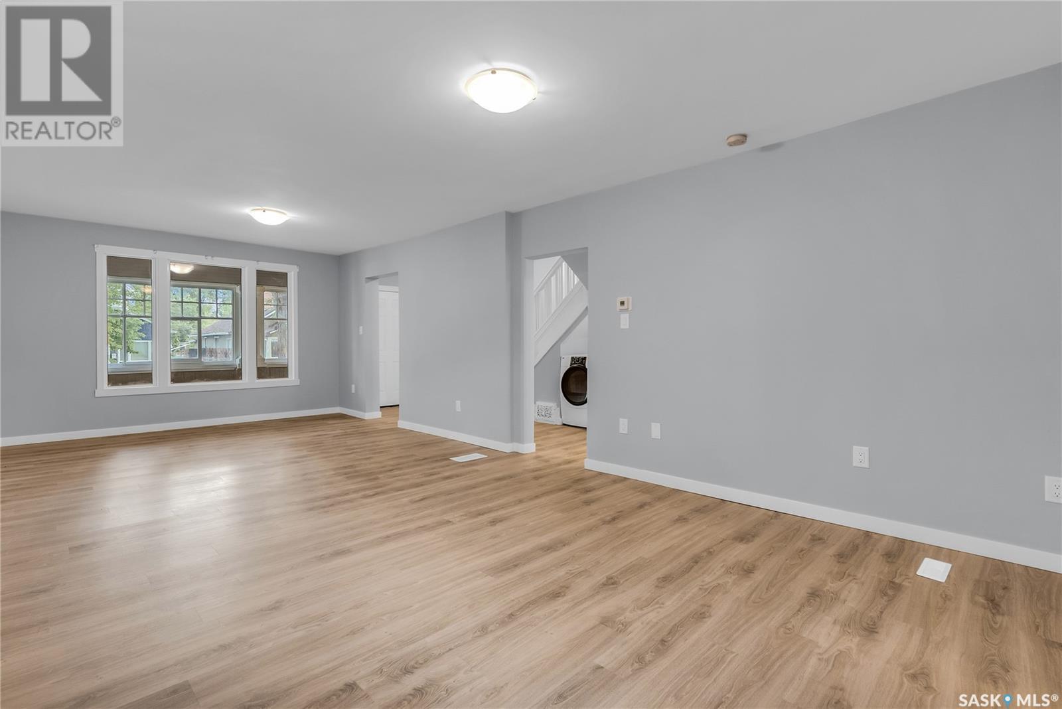112 27th Street W Saskatoon, Saskatchewan S7L 0J3
$409,900
Welcome home to 112 27th Street West located in the beautiful community of Caswell Hill. This classic 2 & 1/2 storey home features exceptional value with 6 bedrooms and 3 bathrooms. The front door welcomes you into a generous mudroom that has south exposure for that beautiful sunlight. This main floor opens up into an expansive layout with tall ceilings. The living room connects well with the dining space and provides the perfect setting for hosting! The kitchen is located further to the back with a window over looking the yard and deck access. A full 4 piece bathroom is in the front hallway as well as main floor laundry. Step up to the 2nd floor to find 2 large bedrooms. There is potential to split the largest room into 2 with an impressive 21 x 12 dimension! A 4 piece bathroom is located here with dual vanity and shower/tub. On the 3rd floor you will find 2 large bedrooms with that half storey charm! The basement is accessed from a separate entrance and features a suite with 2 large bedrooms, a family room, 4 piece bathroom, and a galley kitchen with laundry adjacent. The yard is private and fenced with convenient access to a rear parking space and detached garage. Other notable options include high efficient furnace and water heater, a connection for adding central A/C (visible on the roof), new paint, and updated flooring throughout most of the home. Conveniently located with walking distance to downtown and Sask Polytechnic - whether you are looking for a home with a mortgage helper or an investment opportunity, this could be it! Call today to book your own showing. (id:41462)
Property Details
| MLS® Number | SK012077 |
| Property Type | Single Family |
| Neigbourhood | Caswell Hill |
| Features | Lane, Rectangular |
| Structure | Deck |
Building
| Bathroom Total | 3 |
| Bedrooms Total | 6 |
| Appliances | Washer, Refrigerator, Dishwasher, Dryer, Microwave, Hood Fan, Stove |
| Architectural Style | 2 Level |
| Basement Development | Finished |
| Basement Type | Full (finished) |
| Constructed Date | 1912 |
| Heating Fuel | Natural Gas |
| Heating Type | Forced Air |
| Stories Total | 3 |
| Size Interior | 1,758 Ft2 |
| Type | House |
Parking
| Detached Garage | |
| Parking Space(s) | 2 |
Land
| Acreage | No |
| Fence Type | Fence |
| Landscape Features | Garden Area |
| Size Frontage | 30 Ft |
| Size Irregular | 30x120 |
| Size Total Text | 30x120 |
Rooms
| Level | Type | Length | Width | Dimensions |
|---|---|---|---|---|
| Second Level | Bedroom | 12 ft ,3 in | 21 ft ,4 in | 12 ft ,3 in x 21 ft ,4 in |
| Second Level | Bedroom | 10 ft ,8 in | 11 ft ,4 in | 10 ft ,8 in x 11 ft ,4 in |
| Second Level | 4pc Bathroom | 7 ft ,5 in | 11 ft ,8 in | 7 ft ,5 in x 11 ft ,8 in |
| Third Level | Bedroom | 12 ft ,4 in | 11 ft ,4 in | 12 ft ,4 in x 11 ft ,4 in |
| Third Level | Bedroom | 13 ft ,9 in | 11 ft ,5 in | 13 ft ,9 in x 11 ft ,5 in |
| Basement | Bedroom | 10 ft ,9 in | 10 ft ,5 in | 10 ft ,9 in x 10 ft ,5 in |
| Basement | Bedroom | 11 ft ,3 in | 13 ft ,7 in | 11 ft ,3 in x 13 ft ,7 in |
| Basement | Kitchen/dining Room | 13 ft ,11 in | 10 ft ,4 in | 13 ft ,11 in x 10 ft ,4 in |
| Basement | Laundry Room | x x x | ||
| Basement | 4pc Bathroom | 5 ft ,9 in | 7 ft ,5 in | 5 ft ,9 in x 7 ft ,5 in |
| Basement | Other | 6 ft ,1 in | 6 ft ,1 in | 6 ft ,1 in x 6 ft ,1 in |
| Main Level | Mud Room | 7 ft ,2 in | 21 ft ,4 in | 7 ft ,2 in x 21 ft ,4 in |
| Main Level | Living Room | 17 ft | 13 ft ,1 in | 17 ft x 13 ft ,1 in |
| Main Level | Dining Room | 9 ft ,4 in | 13 ft ,1 in | 9 ft ,4 in x 13 ft ,1 in |
| Main Level | Kitchen | 10 ft ,9 in | 11 ft ,11 in | 10 ft ,9 in x 11 ft ,11 in |
| Main Level | Laundry Room | x x x | ||
| Main Level | 4pc Bathroom | 8 ft ,7 in | 7 ft ,11 in | 8 ft ,7 in x 7 ft ,11 in |
Contact Us
Contact us for more information

Joshua Epp
Salesperson
https://epprealty.ca/
https://www.facebook.com/Josh.Epp
https://www.instagram.com/epprealty/?hl=en
https://www.linkedin.com/in/joshuaepp/?originalSubdomain=ca
3032 Louise Street
Saskatoon, Saskatchewan S7J 3L8



