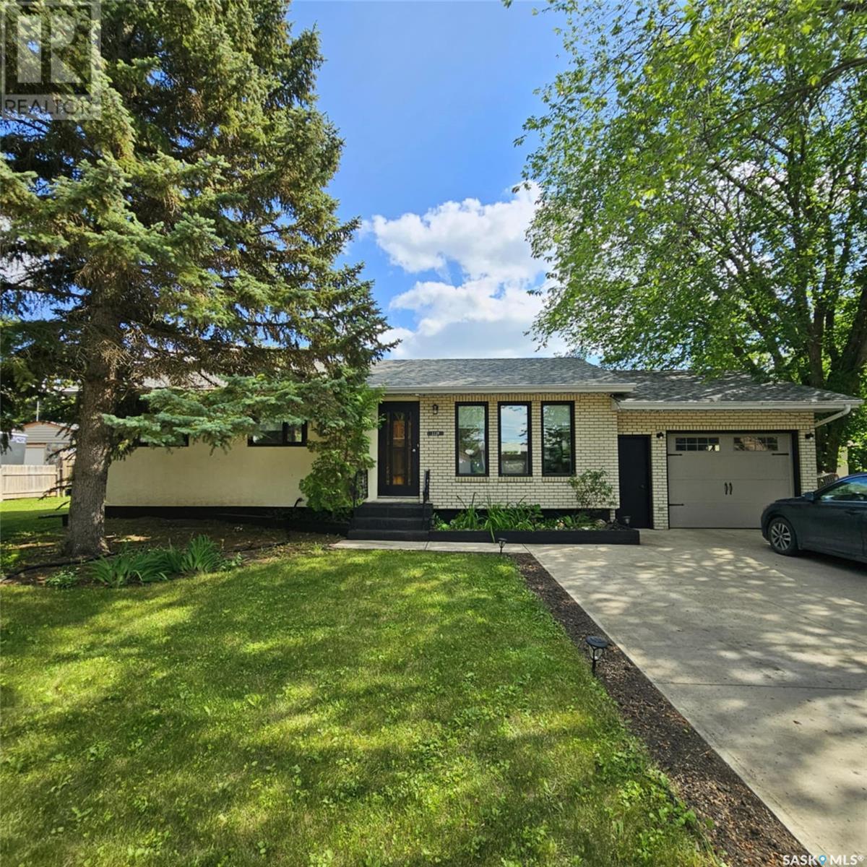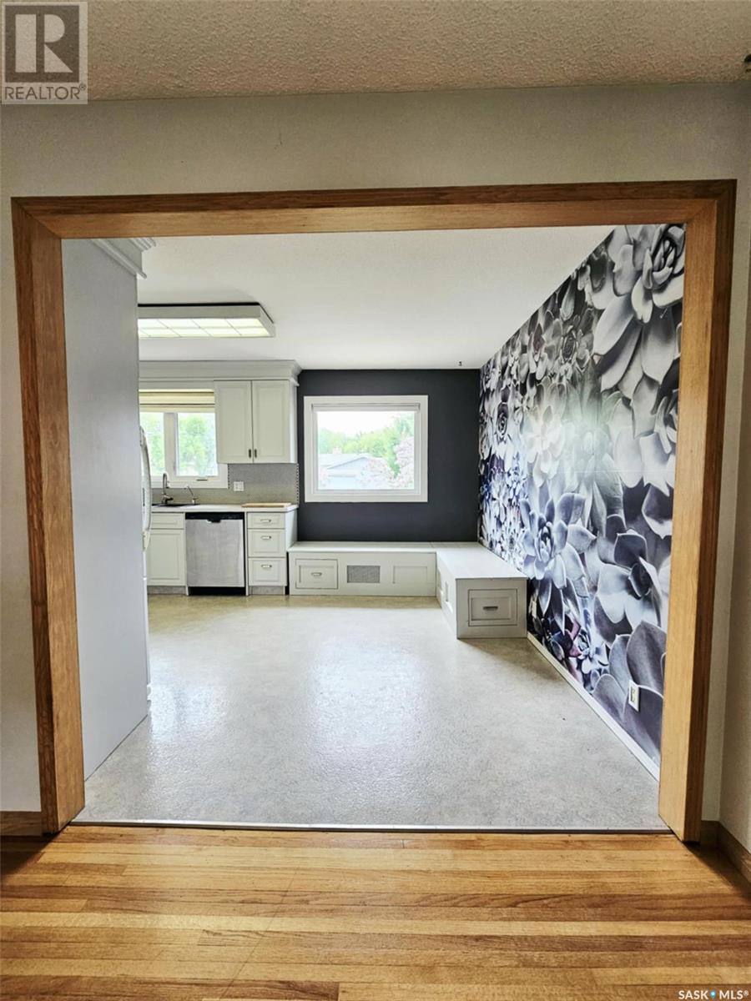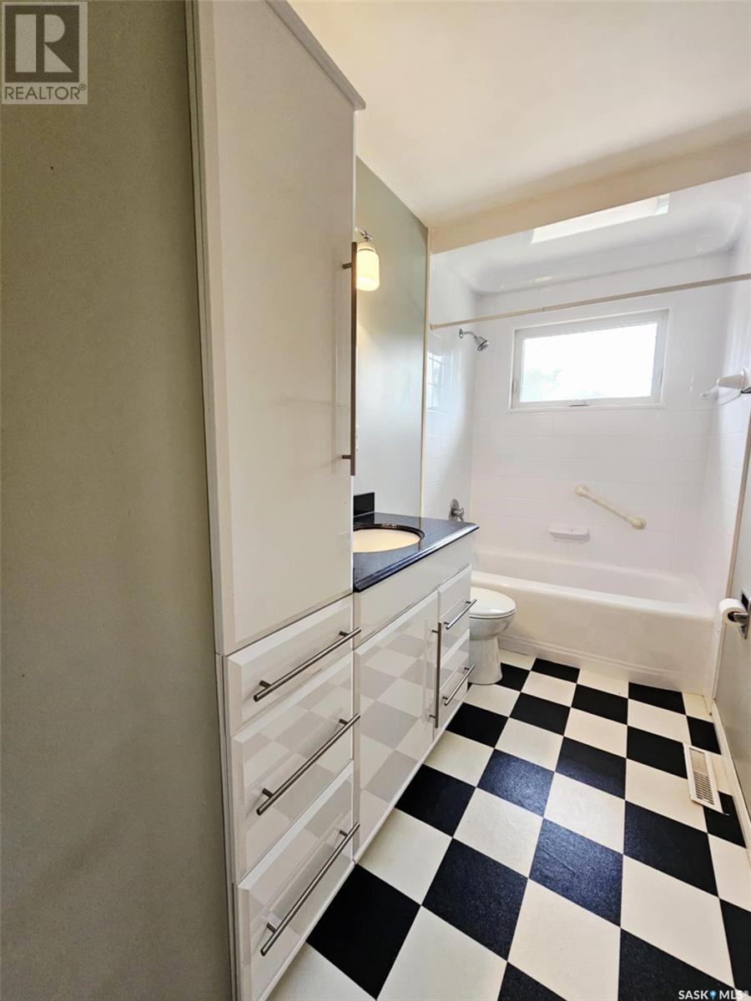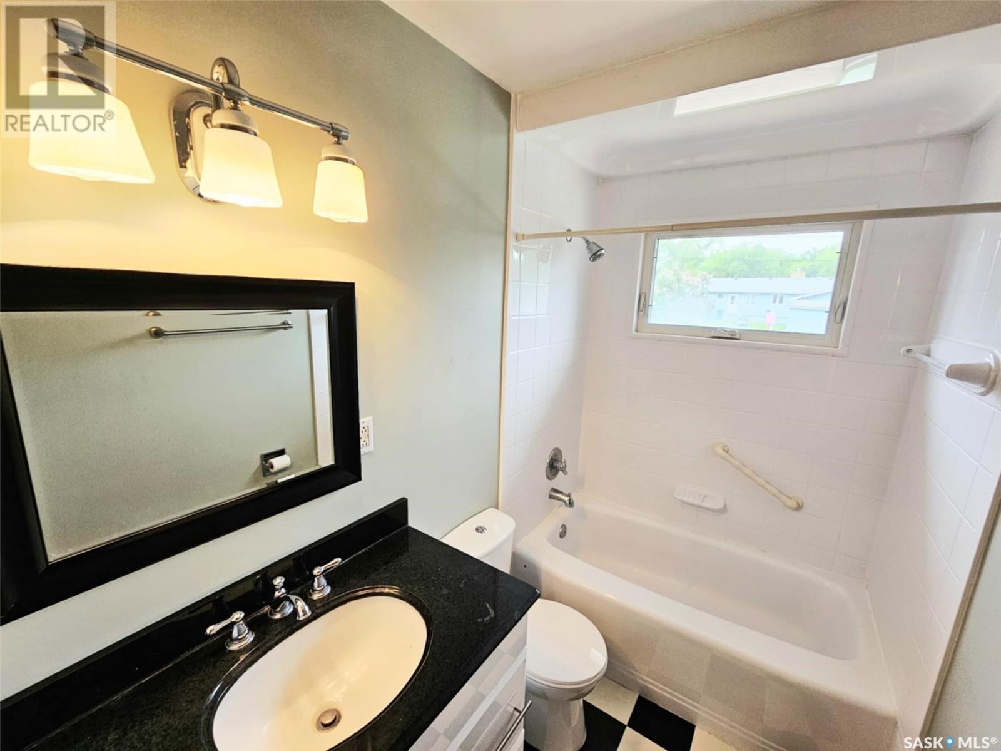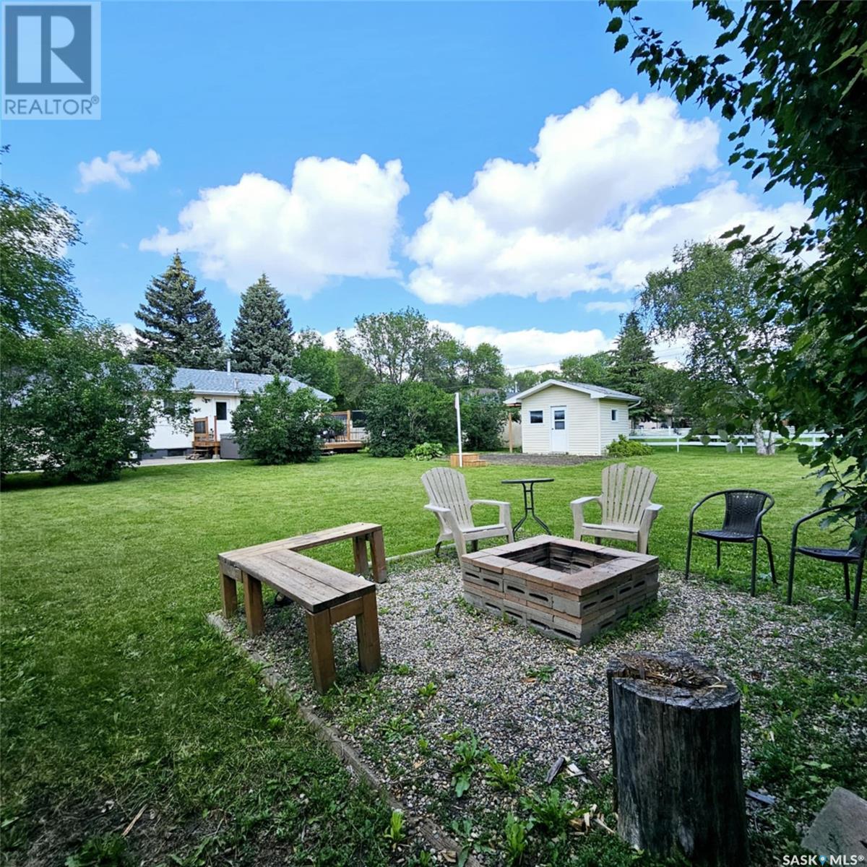1119 Asquith Drive Esterhazy, Saskatchewan S0A 0X0
$254,000
1119 Asquith Dr. Esterhazy This tastefully decorated 4-bedroom, 2-bathroom home is move in ready. Beautiful hardwood floors in the living room, foyer and hall. 3 bedrooms on the main level and an updated 4-piece bathroom. Large recreation room, 3-piece bathroom, plenty of storage and a 4th bedroom in the basement. All appliances including a brand new built-in dishwasher, fridge, stove, range hood fan, washer, dryer, water softener, reverse osmosis system, central vac and central air. Lovely yard set up perfectly for entertaining with a concrete patio, deck, hot tub, garden area and private fire pit. Attached single garage that has an attached workshop that looks out over the back yard. Located on a quiet street, with beautiful mature trees and close to Esterhazy junior/senior high school. (id:41462)
Property Details
| MLS® Number | SK006975 |
| Property Type | Single Family |
| Features | Treed, Rectangular, Sump Pump |
| Structure | Deck |
Building
| Bathroom Total | 2 |
| Bedrooms Total | 4 |
| Appliances | Washer, Refrigerator, Dishwasher, Dryer, Window Coverings, Garage Door Opener Remote(s), Hood Fan, Storage Shed, Stove |
| Architectural Style | Bungalow |
| Basement Development | Finished |
| Basement Type | Full, Remodeled Basement (finished) |
| Constructed Date | 1962 |
| Cooling Type | Central Air Conditioning |
| Heating Fuel | Natural Gas |
| Heating Type | Forced Air |
| Stories Total | 1 |
| Size Interior | 988 Ft2 |
| Type | House |
Parking
| Attached Garage | |
| Parking Pad | |
| Parking Space(s) | 3 |
Land
| Acreage | No |
| Landscape Features | Lawn, Garden Area |
| Size Frontage | 80 Ft |
| Size Irregular | 11320.00 |
| Size Total | 11320 Sqft |
| Size Total Text | 11320 Sqft |
Rooms
| Level | Type | Length | Width | Dimensions |
|---|---|---|---|---|
| Basement | Other | 19 ft ,8 in | 24 ft | 19 ft ,8 in x 24 ft |
| Basement | Bedroom | 11 ft ,7 in | 15 ft ,11 in | 11 ft ,7 in x 15 ft ,11 in |
| Basement | 3pc Bathroom | 4 ft ,7 in | 4 ft ,8 in | 4 ft ,7 in x 4 ft ,8 in |
| Basement | Laundry Room | 8 ft ,9 in | 17 ft ,1 in | 8 ft ,9 in x 17 ft ,1 in |
| Basement | Storage | 6 ft ,8 in | 7 ft ,3 in | 6 ft ,8 in x 7 ft ,3 in |
| Main Level | Living Room | 14 ft | 16 ft ,9 in | 14 ft x 16 ft ,9 in |
| Main Level | Dining Room | 7 ft ,9 in | 11 ft | 7 ft ,9 in x 11 ft |
| Main Level | Kitchen | 8 ft ,8 in | 11 ft | 8 ft ,8 in x 11 ft |
| Main Level | 4pc Bathroom | 5 ft | 11 ft | 5 ft x 11 ft |
| Main Level | Bedroom | 8 ft ,7 in | 10 ft ,7 in | 8 ft ,7 in x 10 ft ,7 in |
| Main Level | Bedroom | 8 ft ,9 in | 10 ft ,7 in | 8 ft ,9 in x 10 ft ,7 in |
| Main Level | Primary Bedroom | 11 ft | 11 ft ,5 in | 11 ft x 11 ft ,5 in |
Contact Us
Contact us for more information
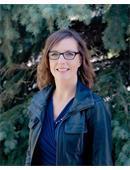
Delphine Gehl
Broker
https://www.delphinegehl.com/
426 A Main St
Esterhazy, Saskatchewan S0A 0X0



