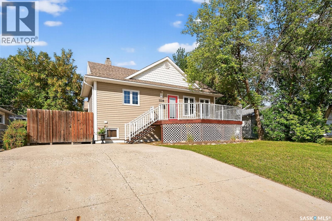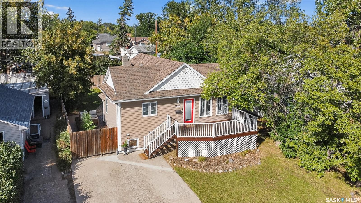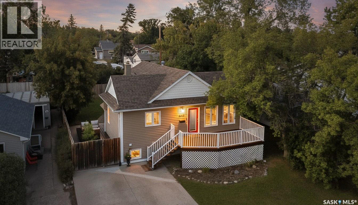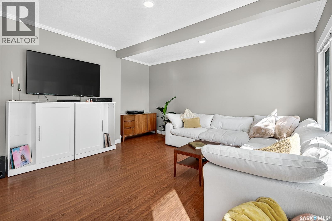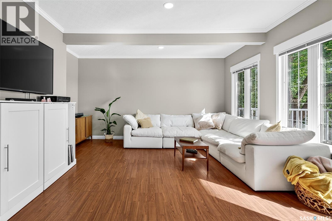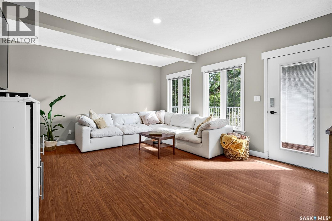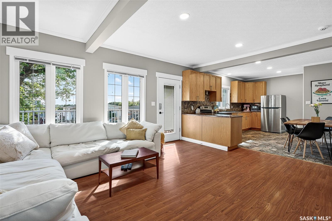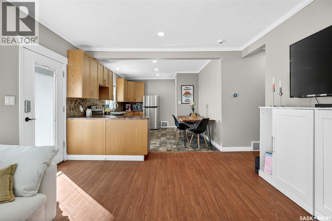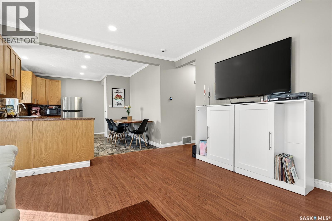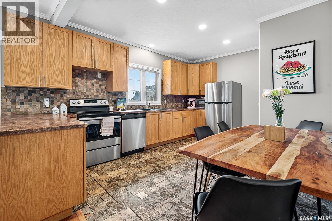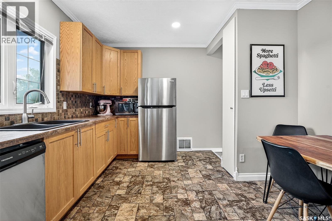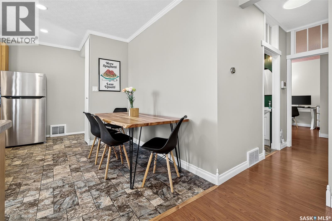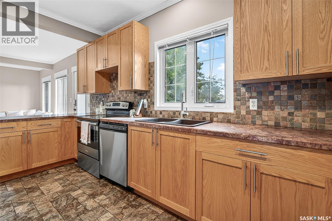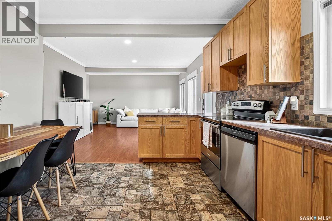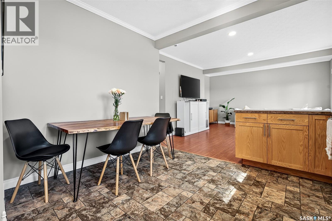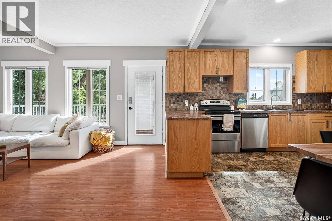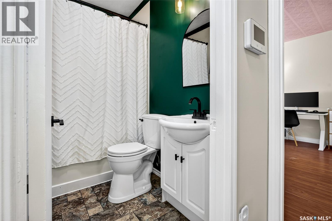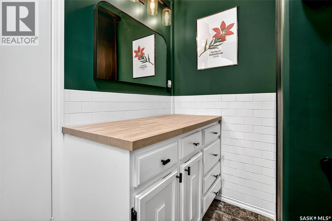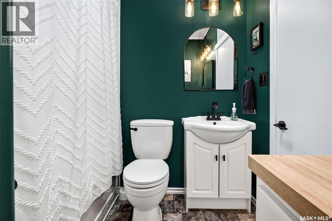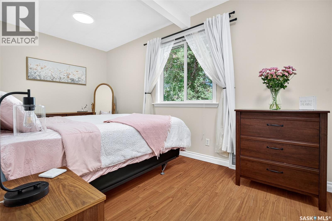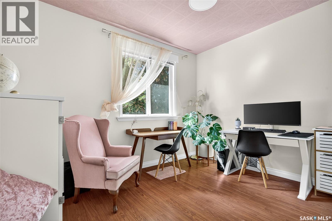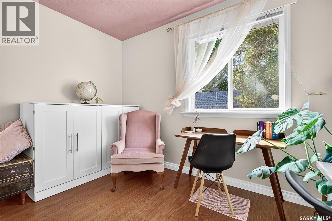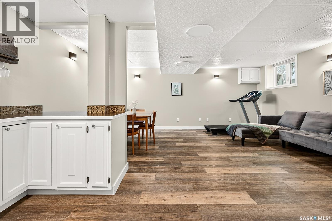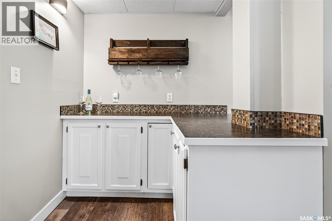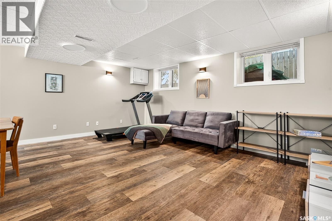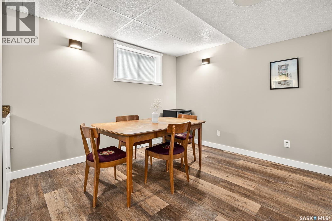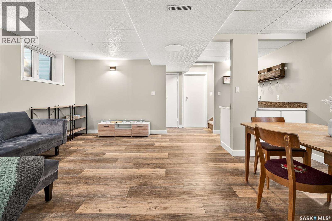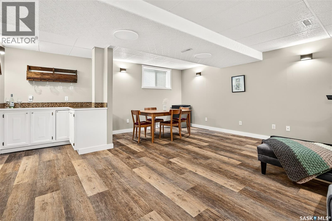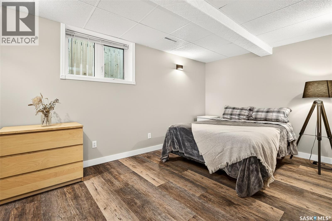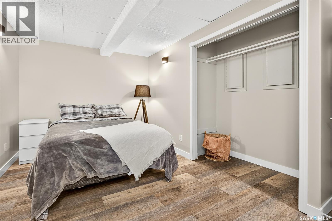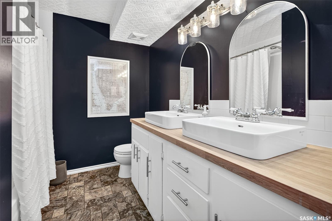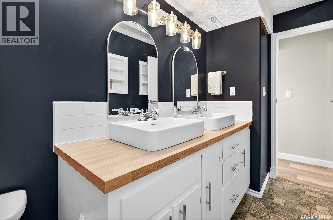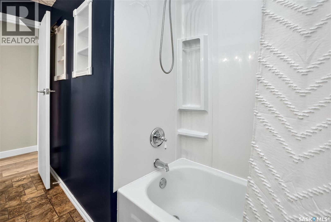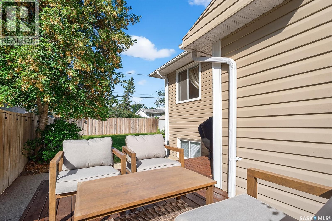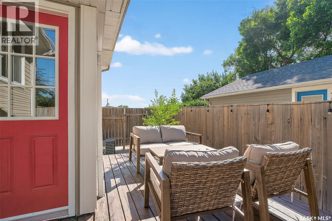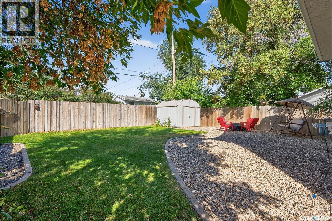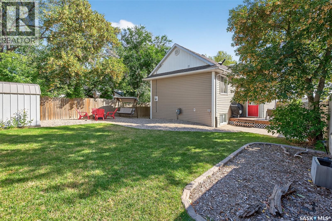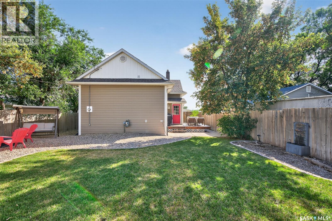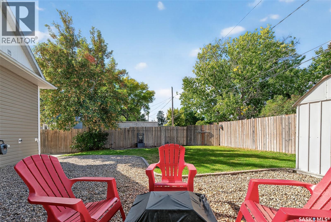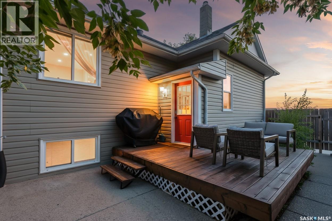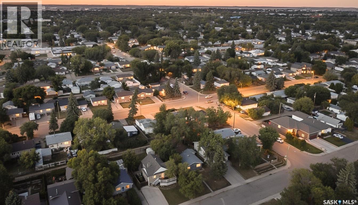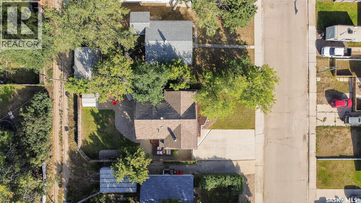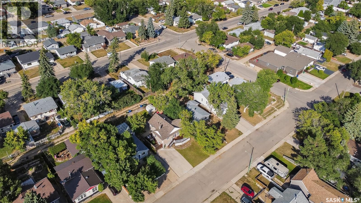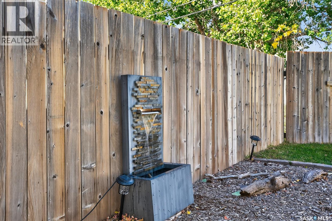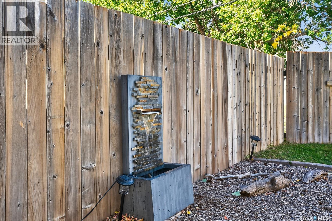1116 Hochelaga Street W Moose Jaw, Saskatchewan S6H 2J2
$329,900
Welcome to 1116 Hochelaga St W! A charming raised bungalow nestled in a fantastic Palliser neighbourhood! This 934 sq ft home offers 3 bedrooms and 2 full bathrooms, making it an ideal choice for families, first-time buyers, or those looking to downsize without compromise. The main floor features a bright and inviting living space with large windows that fill the home with natural light. A functional kitchen and dining area provide plenty of room for everyday living and entertaining. Two comfortable bedrooms and a full bathroom complete the main level. Downstairs, the fully finished basement offers even more living space with a large bedroom and second full bathroom, a large family room, and extra storage options – perfect for a playroom, home office, or guest retreat. Outside, you’ll enjoy a great yard with room to garden, relax, or host backyard barbecues. Located in a sought-after neighbourhood, this home is close to parks, schools, and all amenities, making it a wonderful place to call home. Don’t miss your chance to see this one and book your showing today! (id:41462)
Property Details
| MLS® Number | SK017670 |
| Property Type | Single Family |
| Neigbourhood | Palliser |
| Features | Treed, Rectangular |
| Structure | Deck, Patio(s) |
Building
| Bathroom Total | 2 |
| Bedrooms Total | 3 |
| Appliances | Washer, Refrigerator, Dishwasher, Dryer, Window Coverings, Storage Shed, Stove |
| Architectural Style | Raised Bungalow |
| Basement Development | Finished |
| Basement Type | Full (finished) |
| Constructed Date | 1946 |
| Cooling Type | Central Air Conditioning |
| Heating Fuel | Natural Gas |
| Heating Type | Forced Air |
| Stories Total | 1 |
| Size Interior | 934 Ft2 |
| Type | House |
Parking
| None | |
| Parking Space(s) | 4 |
Land
| Acreage | No |
| Fence Type | Fence |
| Landscape Features | Lawn |
| Size Frontage | 49 Ft |
| Size Irregular | 5096.00 |
| Size Total | 5096 Sqft |
| Size Total Text | 5096 Sqft |
Rooms
| Level | Type | Length | Width | Dimensions |
|---|---|---|---|---|
| Basement | Family Room | 17'11" x 17'3" | ||
| Basement | Bedroom | 9'1" x 14' | ||
| Basement | 5pc Bathroom | - x - | ||
| Basement | Laundry Room | - x - | ||
| Main Level | Living Room | 13'6" x 17'4" | ||
| Main Level | Kitchen/dining Room | 11'8" x 15'11" | ||
| Main Level | Bedroom | 16'3" x 8'2" | ||
| Main Level | Bedroom | 10'7" x 12'3" | ||
| Main Level | 4pc Bathroom | - x - |
Contact Us
Contact us for more information
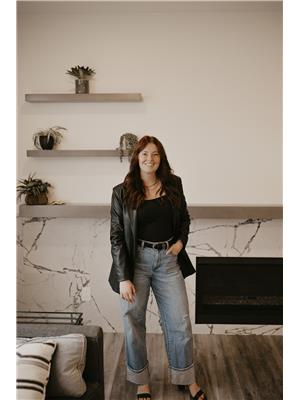
Laura Fehr
Salesperson
https://www.facebook.com/laurafehr.realtor
https://www.facebook.com/laurafehr.realtor
https://www.instagram.com/laurafehr.realtor/
https://www.linkedin.com/in/laura-fehr-2b70351a7/
1450 Hamilton Street
Regina, Saskatchewan S4R 8R3

Jimmy Schimmel
Salesperson
1450 Hamilton Street
Regina, Saskatchewan S4R 8R3



