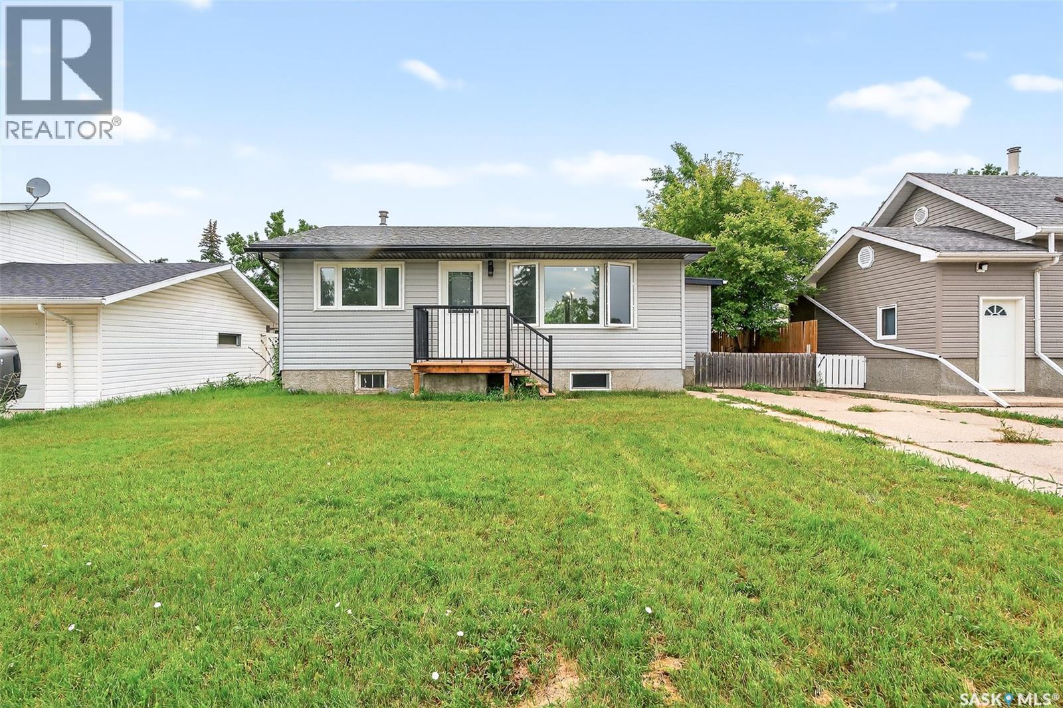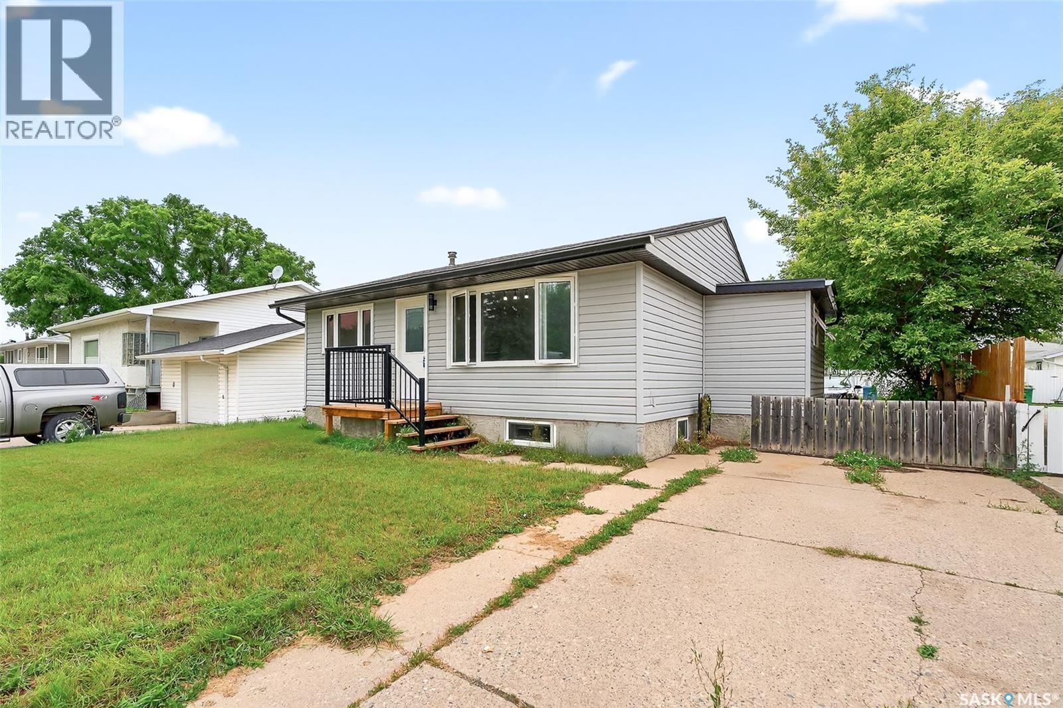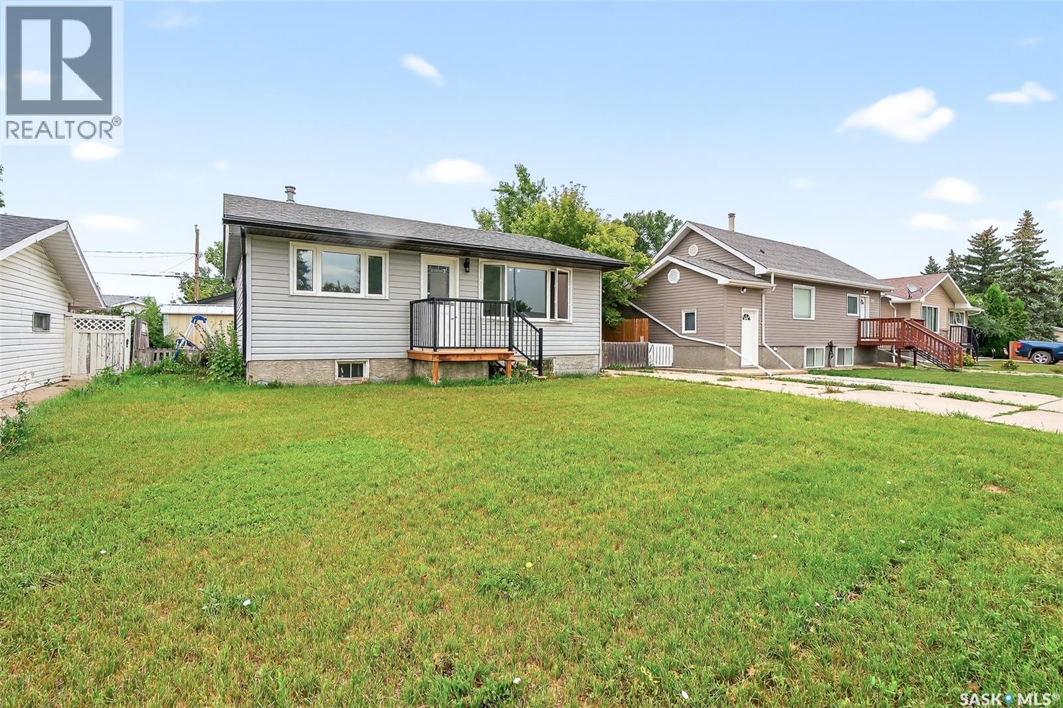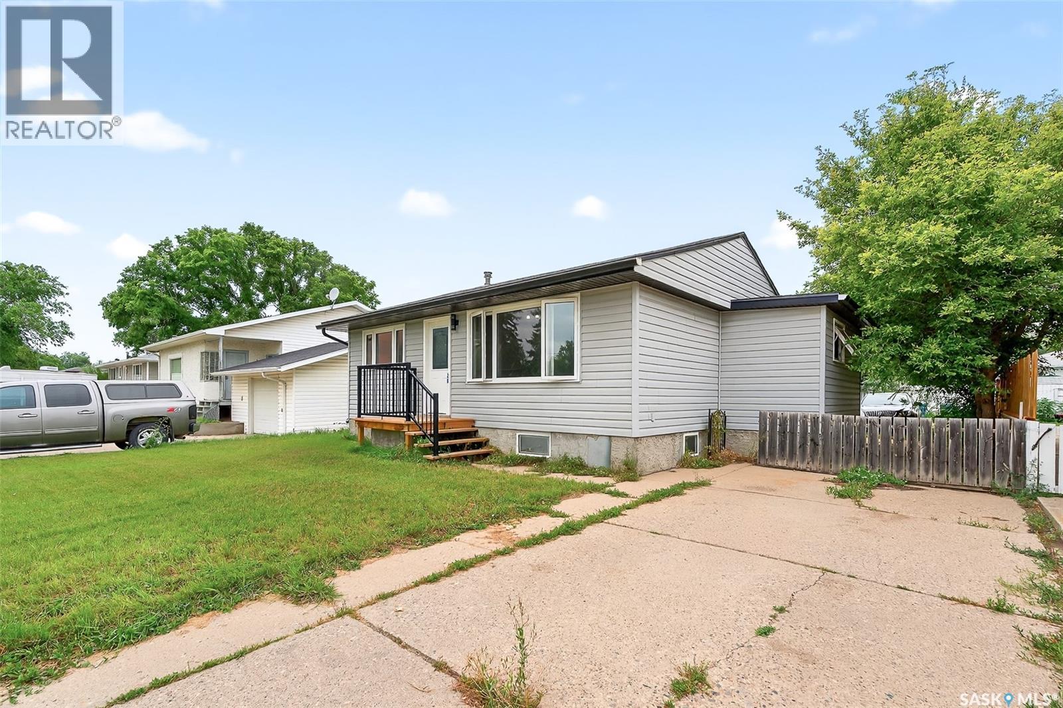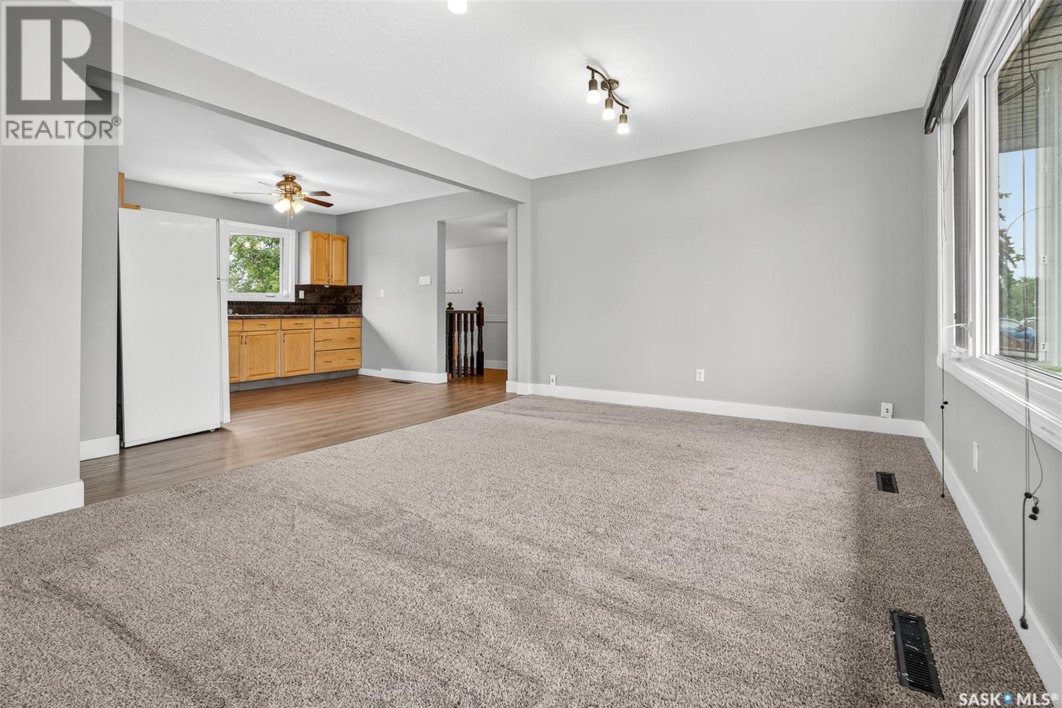1114 Caribou Street W Moose Jaw, Saskatchewan S6H 7K6
$219,900
Welcome to this charming 2-bedroom plus den bungalow nestled in the desirable northwest neighborhood—just a few short blocks from both public and Catholic schools. Perfect for families or first-time buyers, this home offers comfort, convenience, and solid curb appeal. The exterior features low-maintenance vinyl siding accented by durable aluminum soffit, fascia, and eaves, while the detached garage provides plenty of space for parking and storage. You’ll also appreciate the front paved driveway, offering additional off-street parking. Inside, the main floor boasts a bright and functional layout. The open concept living/kitchen area is bright with large south facing window. The bathroom has been tastefully updated with modern vinyl plank flooring, a newer vanity, and a sleek tiled tub surround. Downstairs, you’ll find a spacious basement complete with a three-piece bathroom—perfect for guests or added family living space. With a den that offers flexible use as a home office (current owners used it as a bedroom, windows are not egress), this home delivers both practicality and value in a fantastic location. As per the Seller’s direction, all offers will be presented on 08/11/2025 4:00PM. (id:41462)
Property Details
| MLS® Number | SK014746 |
| Property Type | Single Family |
| Neigbourhood | Palliser |
| Features | Rectangular, Sump Pump |
| Structure | Patio(s) |
Building
| Bathroom Total | 2 |
| Bedrooms Total | 2 |
| Appliances | Washer, Refrigerator, Dryer, Microwave, Stove |
| Architectural Style | Bungalow |
| Basement Development | Finished |
| Basement Type | Full (finished) |
| Constructed Date | 1957 |
| Cooling Type | Central Air Conditioning |
| Heating Fuel | Natural Gas |
| Heating Type | Forced Air |
| Stories Total | 1 |
| Size Interior | 763 Ft2 |
| Type | House |
Parking
| Detached Garage | |
| Parking Space(s) | 2 |
Land
| Acreage | No |
| Fence Type | Fence |
| Landscape Features | Lawn |
| Size Frontage | 50 Ft |
| Size Irregular | 50x108 |
| Size Total Text | 50x108 |
Rooms
| Level | Type | Length | Width | Dimensions |
|---|---|---|---|---|
| Basement | Den | 9 ft ,6 in | 8 ft ,6 in | 9 ft ,6 in x 8 ft ,6 in |
| Basement | Other | Measurements not available | ||
| Basement | Family Room | 14 ft ,7 in | 13 ft ,2 in | 14 ft ,7 in x 13 ft ,2 in |
| Basement | 3pc Bathroom | Measurements not available | ||
| Basement | Laundry Room | 9 ft ,4 in | 6 ft | 9 ft ,4 in x 6 ft |
| Main Level | Enclosed Porch | 6 ft ,9 in | 6 ft ,7 in | 6 ft ,9 in x 6 ft ,7 in |
| Main Level | Kitchen | 11 ft ,6 in | 10 ft ,7 in | 11 ft ,6 in x 10 ft ,7 in |
| Main Level | Living Room | 17 ft | 11 ft ,5 in | 17 ft x 11 ft ,5 in |
| Main Level | 4pc Bathroom | 8 ft ,2 in | 5 ft | 8 ft ,2 in x 5 ft |
| Main Level | Bedroom | 11 ft ,5 in | 10 ft ,1 in | 11 ft ,5 in x 10 ft ,1 in |
| Main Level | Bedroom | 10 ft ,1 in | 8 ft ,2 in | 10 ft ,1 in x 8 ft ,2 in |
Contact Us
Contact us for more information
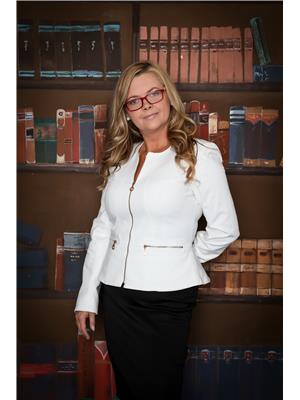
Jennifer Patterson
Salesperson
https://www.homesforsalemoosejaw.com/
1362 Lorne Street
Regina, Saskatchewan S4R 2K1
(306) 779-3000
(306) 779-3001
www.realtyexecutivesdiversified.com/



