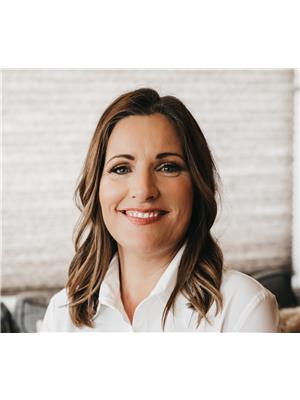1113 Bell Street Swift Current, Saskatchewan S9H 1S3
$249,000
This bright and welcoming home is the perfect fit for a single person or couple! Large PVC windows flood the space with natural light, highlighting the tasteful updates throughout, including the kitchen, bathrooms, and flooring. The main floor offers 2 bedrooms, with the primary bedroom featuring an extra-large closet, plus an additional bedroom ideal for guests or a home office. A 4-piece bathroom completes the main level. The lower level is just as inviting, with a full-sized rec room, a comfortable bedroom, and a spacious 3-piece bathroom. Recent mechanical upgrades include an updated furnace and a tankless hot water heater, giving you peace of mind for years to come. Outside, the generous yard is perfect for relaxing or entertaining, with a large deck featuring built-in seating. There’s ample off-street parking with space for up to 4 vehicles. Located just one block from walking paths, scenic parkways, and the creek, you’ll quickly see why the Riverdene NE neighborhood is one of Swift Current’s most sought-after areas. For more information or to book a tour call today! (id:41462)
Property Details
| MLS® Number | SK015407 |
| Property Type | Single Family |
| Neigbourhood | North East |
| Features | Lane, Rectangular |
| Structure | Deck |
Building
| Bathroom Total | 2 |
| Bedrooms Total | 3 |
| Appliances | Washer, Refrigerator, Dishwasher, Dryer, Microwave, Window Coverings, Storage Shed, Stove |
| Architectural Style | Bungalow |
| Basement Development | Finished |
| Basement Type | Full (finished) |
| Constructed Date | 1954 |
| Cooling Type | Central Air Conditioning |
| Heating Fuel | Natural Gas |
| Heating Type | Forced Air |
| Stories Total | 1 |
| Size Interior | 837 Ft2 |
| Type | House |
Parking
| R V | |
| Gravel | |
| Parking Space(s) | 4 |
Land
| Acreage | No |
| Fence Type | Partially Fenced |
| Landscape Features | Lawn |
| Size Frontage | 50 Ft |
| Size Irregular | 7000.00 |
| Size Total | 7000 Sqft |
| Size Total Text | 7000 Sqft |
Rooms
| Level | Type | Length | Width | Dimensions |
|---|---|---|---|---|
| Basement | Other | 12 ft | 24 ft ,10 in | 12 ft x 24 ft ,10 in |
| Basement | Bedroom | 9 ft ,10 in | 12 ft ,1 in | 9 ft ,10 in x 12 ft ,1 in |
| Basement | 3pc Bathroom | Measurements not available | ||
| Basement | Laundry Room | 8 ft ,1 in | 10 ft ,6 in | 8 ft ,1 in x 10 ft ,6 in |
| Main Level | Living Room | 14 ft | 15 ft | 14 ft x 15 ft |
| Main Level | Kitchen | 10 ft ,1 in | 14 ft ,2 in | 10 ft ,1 in x 14 ft ,2 in |
| Main Level | 4pc Bathroom | Measurements not available | ||
| Main Level | Primary Bedroom | 10 ft ,4 in | 11 ft ,3 in | 10 ft ,4 in x 11 ft ,3 in |
| Main Level | Storage | 4 ft ,6 in | 3 ft ,11 in | 4 ft ,6 in x 3 ft ,11 in |
| Main Level | Bedroom | 9 ft | 11 ft ,2 in | 9 ft x 11 ft ,2 in |
Contact Us
Contact us for more information

Erin Fuchs
Broker
https://www.royallepageformula1.ca/
146 1st Ave Nw
Swift Current, Saskatchewan S9H 0M7


































