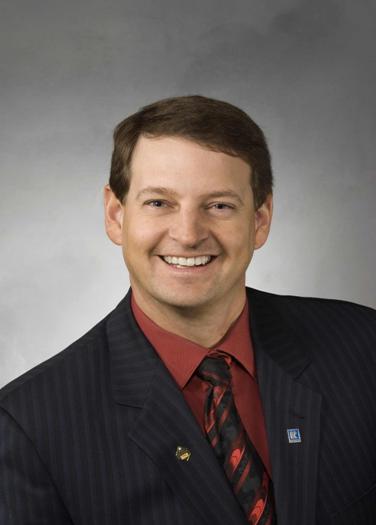1110 7th Street E Saskatoon, Saskatchewan S7H 0Z1
3 Bedroom
2 Bathroom
770 ft2
Bungalow
Forced Air
$355,900
House with suite on 50 ft. lot. Located on 7th St. E just one block off bus route of 8th. This cute 2 bedroom 1 bath up with jetted tub. Hardwood floors through out most of main floor. Newer windows upstairs. Shared laundry with 1 bedroom self contained basement suite, Newer furnace and water heater and panel. detached garage. call your realtor today. (id:41462)
Property Details
| MLS® Number | SK011896 |
| Property Type | Single Family |
| Neigbourhood | Haultain |
| Features | Rectangular |
Building
| Bathroom Total | 2 |
| Bedrooms Total | 3 |
| Appliances | Washer, Refrigerator, Dryer, Storage Shed, Stove |
| Architectural Style | Bungalow |
| Basement Development | Finished |
| Basement Type | Full (finished) |
| Constructed Date | 1949 |
| Heating Fuel | Natural Gas |
| Heating Type | Forced Air |
| Stories Total | 1 |
| Size Interior | 770 Ft2 |
| Type | House |
Parking
| Detached Garage | |
| Parking Space(s) | 4 |
Land
| Acreage | No |
| Size Frontage | 50 Ft |
| Size Irregular | 6245.00 |
| Size Total | 6245 Sqft |
| Size Total Text | 6245 Sqft |
Rooms
| Level | Type | Length | Width | Dimensions |
|---|---|---|---|---|
| Basement | Laundry Room | Measurements not available | ||
| Basement | Kitchen | 7 ft | 14 ft | 7 ft x 14 ft |
| Basement | Living Room | 11'4 x 15'4 | ||
| Basement | Bedroom | 8'8 x 10'8 | ||
| Basement | 3pc Bathroom | Measurements not available | ||
| Main Level | Kitchen | 10 ft | 11 ft | 10 ft x 11 ft |
| Main Level | Living Room | 11 ft | 15 ft | 11 ft x 15 ft |
| Main Level | Bedroom | 9'4 x 11'5 | ||
| Main Level | Bedroom | 9'5 x 11'5 | ||
| Main Level | 4pc Bathroom | Measurements not available |
Contact Us
Contact us for more information

Gary Busch
Broker
https://garybusch.c21.ca/
Century 21 Fusion
310 Wellman Lane - #210
Saskatoon, Saskatchewan S7T 0J1
310 Wellman Lane - #210
Saskatoon, Saskatchewan S7T 0J1

































