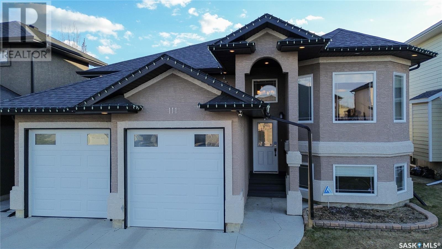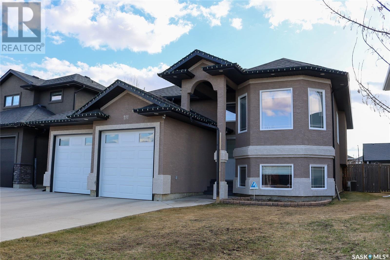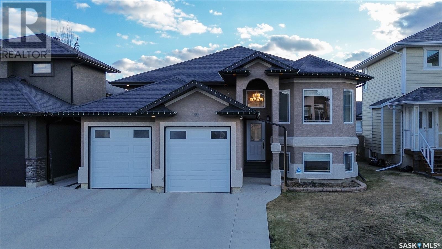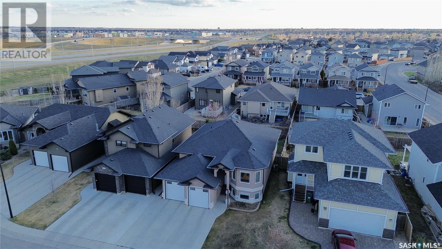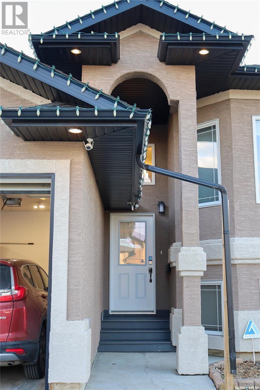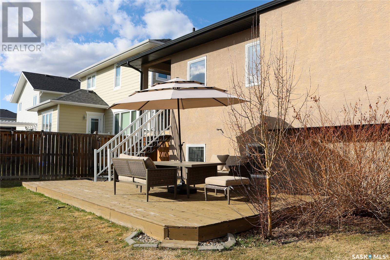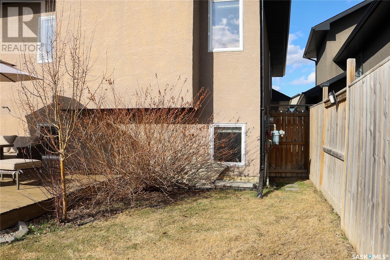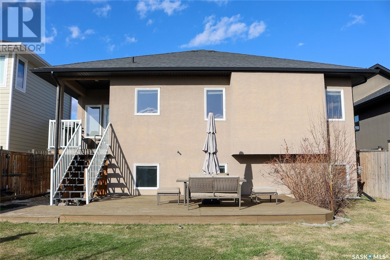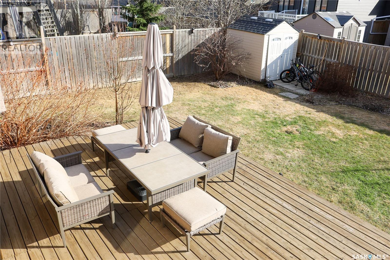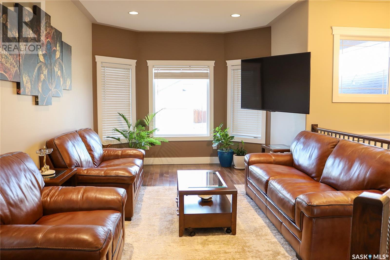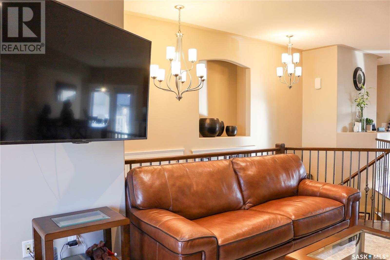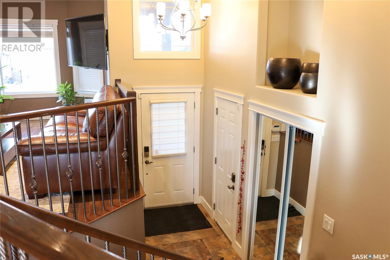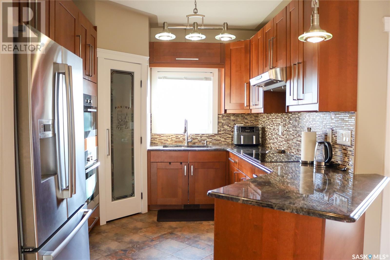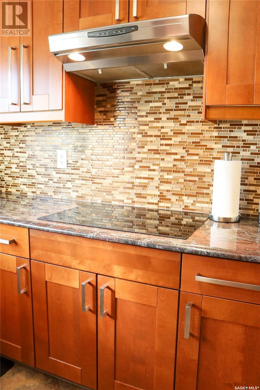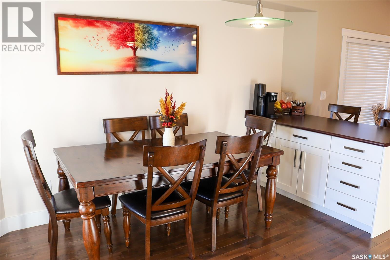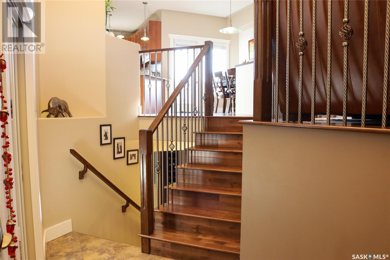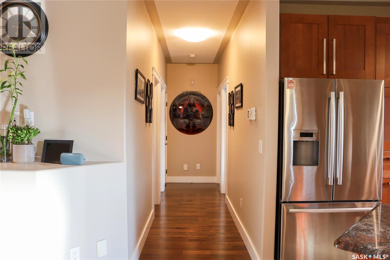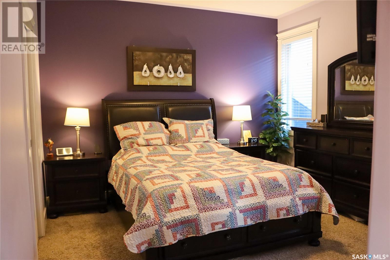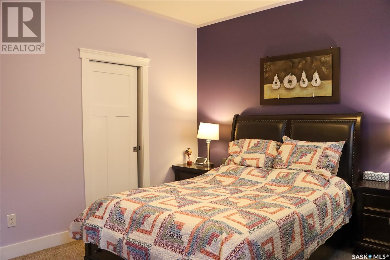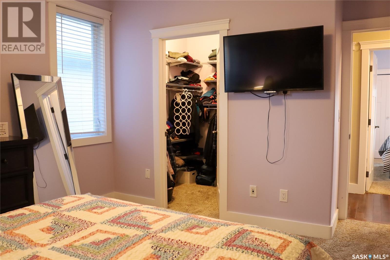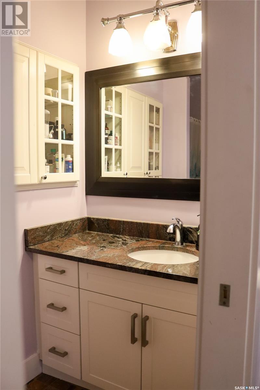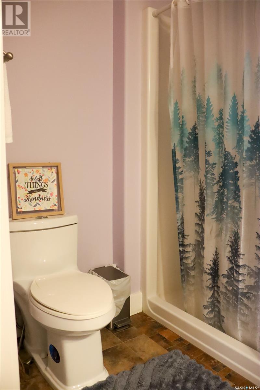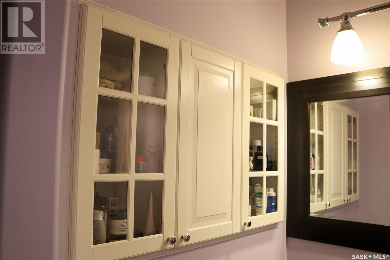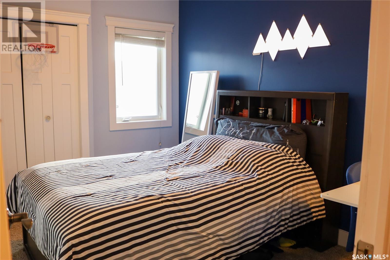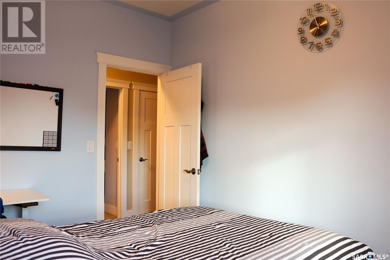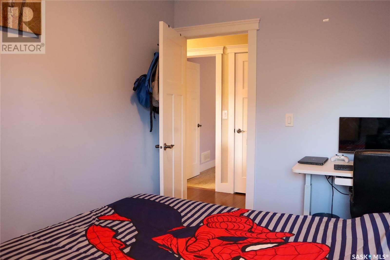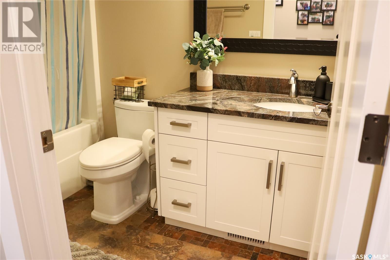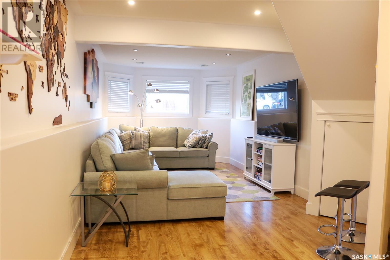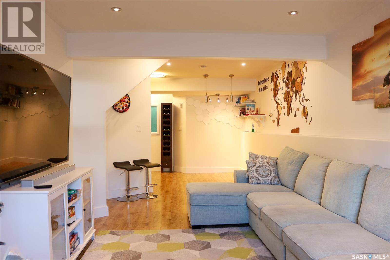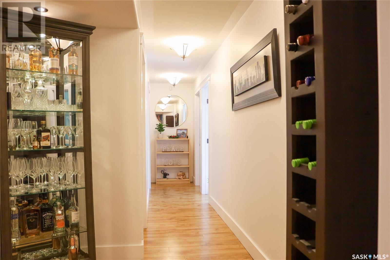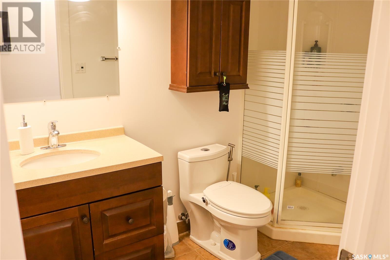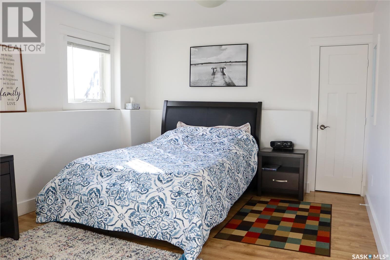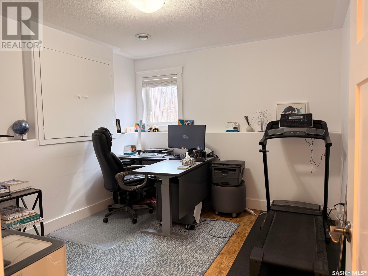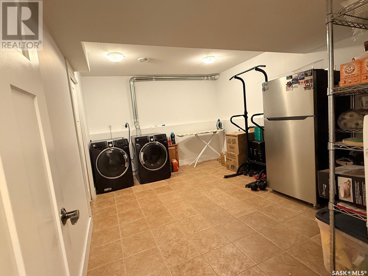111 Stefaniuk Crescent Saskatoon, Saskatchewan S7W 0H6
$649,900
Open House: 24th May, 2025, Saturday: 1PM-3PM Welcome to this fully developed bi-level home in the highly desirable neighborhood of Willowgrove. Bright, spacious, and thoughtfully designed, this residence offers a total of five bedrooms and three full bathrooms—making it the perfect fit for families of all sizes. The main floor boasts an inviting open-concept layout with hardwood flooring in the living area, tile in the kitchen and bathrooms, and plush carpeting in the bedrooms. The primary bedroom features a 3-piece ensuite and a walk-in closet for added comfort and convenience. The kitchen stands out with granite countertops, high-end appliances, and a corner pantry—ideal for both everyday use and entertaining guests. Downstairs, the fully finished basement is complete with premium laminate flooring, a tiled bathroom and laundry area, a cozy family room, two additional bedrooms, and a full bathroom—offering plenty of extra living space. Step outside to a generous backyard featuring a lower-level deck, perfect for summer gatherings and a safe play area for children. Additional features include a double garage that is both insulated and finished, central air conditioning, a garden shed, and more. Conveniently located near schools, grocery stores, gas stations, and clinics, this is a true turn-key opportunity in one of Saskatoon's most sought-after communities. Call your favorite Realtor today to schedule showing. (id:41462)
Property Details
| MLS® Number | SK004013 |
| Property Type | Single Family |
| Neigbourhood | Willowgrove |
| Features | Treed, Rectangular, Sump Pump |
| Structure | Deck |
Building
| Bathroom Total | 3 |
| Bedrooms Total | 5 |
| Appliances | Washer, Refrigerator, Dishwasher, Dryer, Microwave, Oven - Built-in, Humidifier, Window Coverings, Garage Door Opener Remote(s), Hood Fan, Storage Shed, Stove |
| Architectural Style | Bi-level |
| Basement Development | Finished |
| Basement Type | Full (finished) |
| Constructed Date | 2011 |
| Cooling Type | Central Air Conditioning |
| Heating Fuel | Natural Gas |
| Heating Type | Forced Air |
| Size Interior | 1,330 Ft2 |
| Type | House |
Parking
| Attached Garage | |
| Parking Space(s) | 5 |
Land
| Acreage | No |
| Fence Type | Fence |
| Landscape Features | Lawn |
| Size Frontage | 44 Ft |
| Size Irregular | 5053.00 |
| Size Total | 5053 Sqft |
| Size Total Text | 5053 Sqft |
Rooms
| Level | Type | Length | Width | Dimensions |
|---|---|---|---|---|
| Basement | Living Room | 11 ft | 25 ft | 11 ft x 25 ft |
| Basement | 3pc Bathroom | 5 ft | 5 ft x Measurements not available | |
| Basement | Bedroom | 17 ft | Measurements not available x 17 ft | |
| Basement | Bedroom | 10 ft | Measurements not available x 10 ft | |
| Basement | Laundry Room | 11 ft | 11 ft x Measurements not available | |
| Main Level | Living Room | 19 ft | 19 ft x Measurements not available | |
| Main Level | Kitchen | 11 ft | 9 ft | 11 ft x 9 ft |
| Main Level | Dining Room | 10 ft | 13 ft | 10 ft x 13 ft |
| Main Level | 4pc Bathroom | 4'11" x 8'9" | ||
| Main Level | Primary Bedroom | 12 ft | 12 ft x Measurements not available | |
| Main Level | 3pc Ensuite Bath | 4 ft | 4 ft x Measurements not available | |
| Main Level | Bedroom | 11 ft | 9 ft | 11 ft x 9 ft |
| Main Level | Bedroom | 11 ft | 9 ft | 11 ft x 9 ft |
Contact Us
Contact us for more information
Berjinder Birdi
Salesperson
https://www.facebook.com/berjindersinghbirdi
#211 - 220 20th St W
Saskatoon, Saskatchewan S7M 0W9



