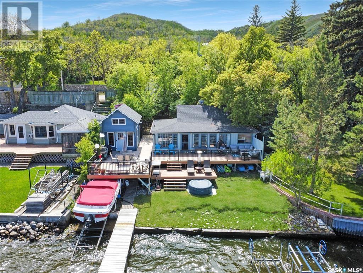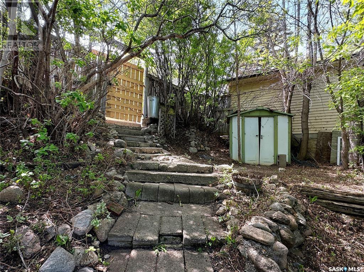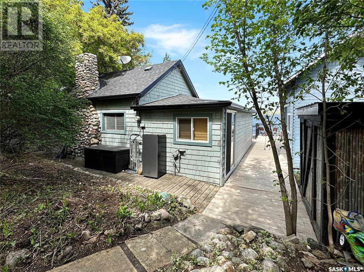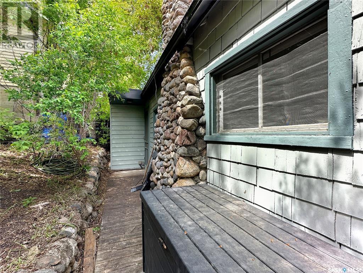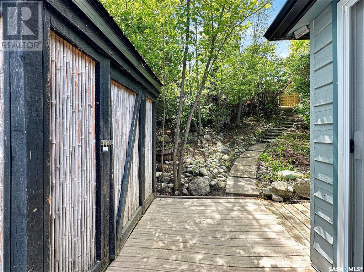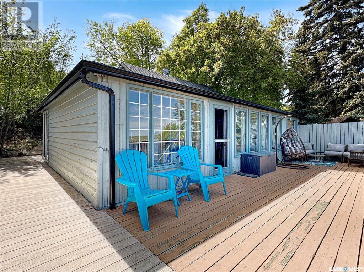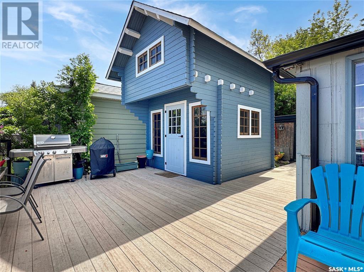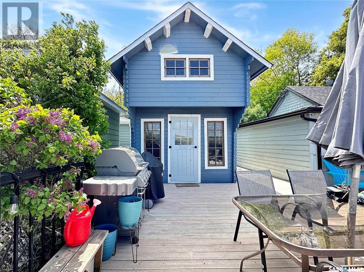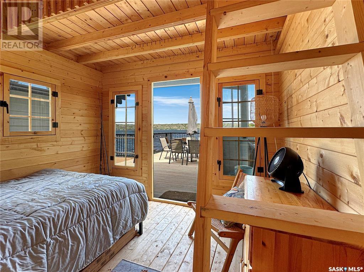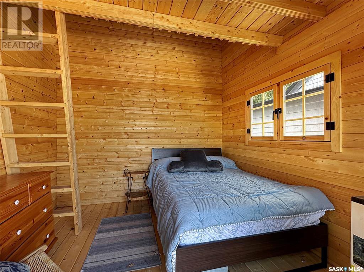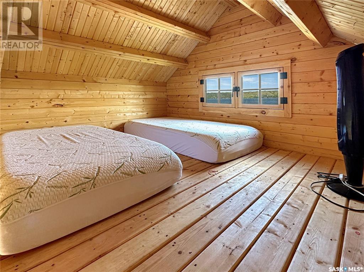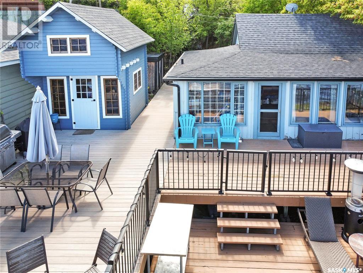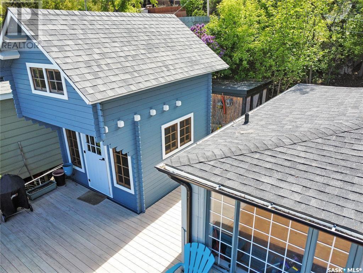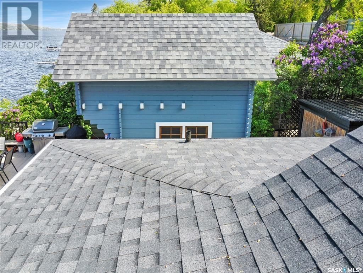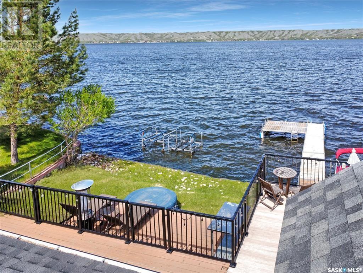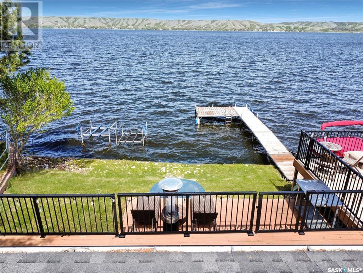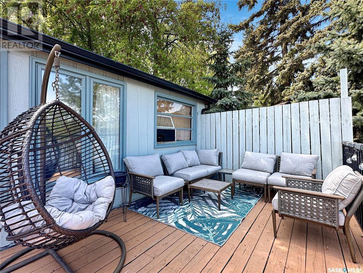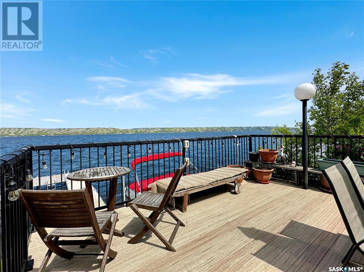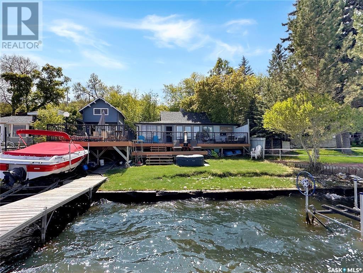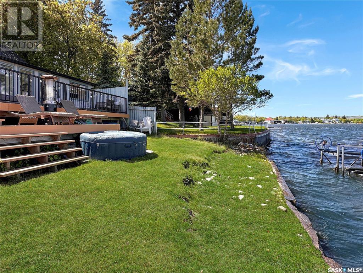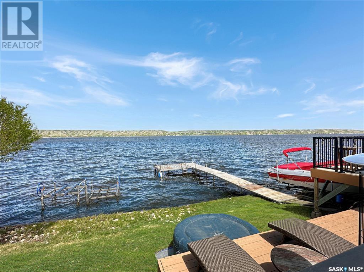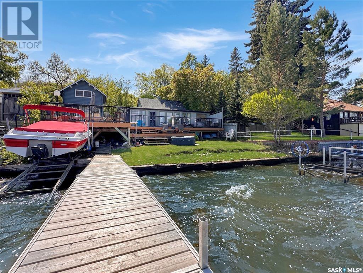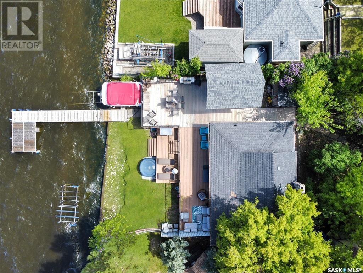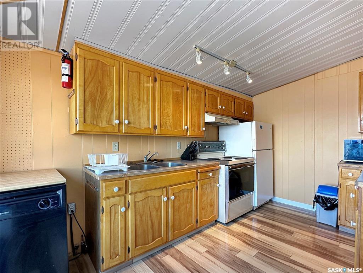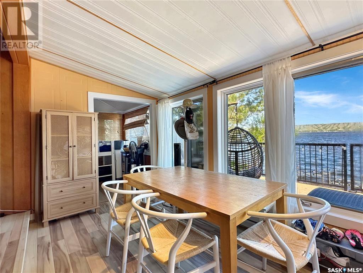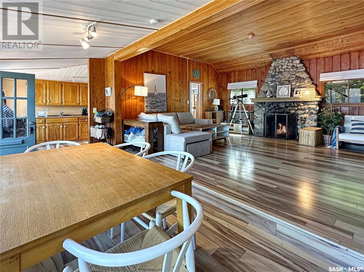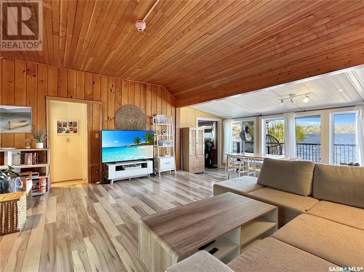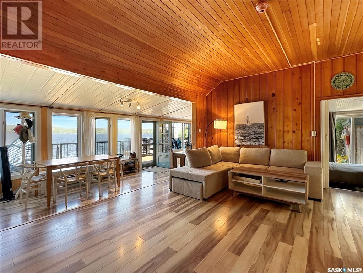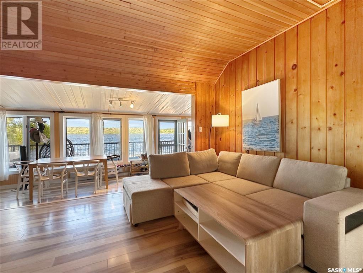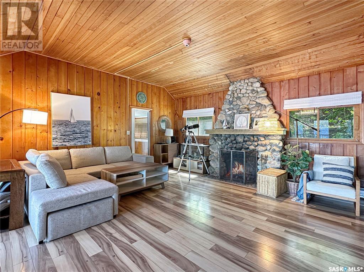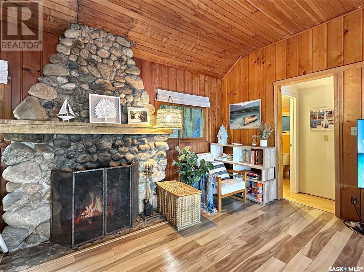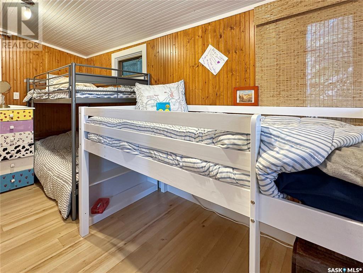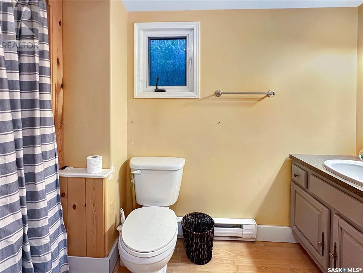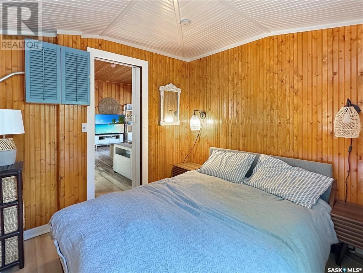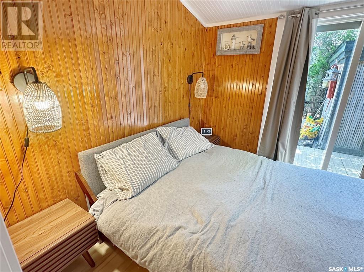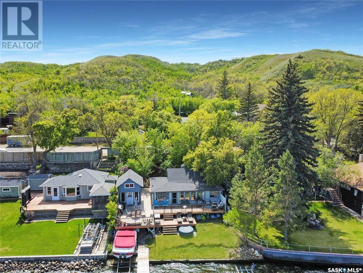111 B-Say-Tah Road B-Say-Tah, Saskatchewan S0G 1S0
$339,900
Life Is Better at the Lake! This charming lakeside getaway is where memories are made, dreams are realized, and family time comes first. Located in the heart of B-Say-Tah, just a short walk to the main beach, this 2-bedroom cottage offers 60 feet of pristine waterfront and unbeatable views of Echo Valley. Enjoy comfort with a wood-burning fireplace and a functional private well. Set on a well-treed, private lot, this cozy retreat offers both seclusion and convenience, featuring two dedicated parking spaces and natural shelter from prevailing westerly winds. Inside, the open-concept layout showcases gleaming laminate flooring, abundant natural light, and panoramic lake views—bringing the outdoors in with style and warmth. For added versatility, the property includes a Bunkie, perfect for hosting extra guests, giving kids their own space, or creating a quiet retreat or home office. Whether you’re sipping coffee on the deck, hosting lakeside gatherings, or simply soaking up the peace and quiet, this is the perfect place to create lifelong memories. Don’t miss your opportunity to own a piece of paradise in one of Saskatchewan’s most sought-after lake communities! This a fantastic entry level cabin. SELLERS have done a pre inspection report from a professional home inspector and can be provided upon an accepted offer. (id:41462)
Property Details
| MLS® Number | SK009699 |
| Property Type | Single Family |
| Neigbourhood | Echo Lake |
| Features | Treed, Irregular Lot Size, Double Width Or More Driveway, Recreational |
| Structure | Deck |
| Water Front Type | Waterfront |
Building
| Bathroom Total | 1 |
| Bedrooms Total | 2 |
| Appliances | Refrigerator, Window Coverings, Stove |
| Architectural Style | Bungalow |
| Constructed Date | 1928 |
| Cooling Type | Window Air Conditioner |
| Fireplace Fuel | Wood |
| Fireplace Present | Yes |
| Fireplace Type | Conventional |
| Heating Fuel | Electric |
| Heating Type | Baseboard Heaters |
| Stories Total | 1 |
| Size Interior | 863 Ft2 |
| Type | House |
Parking
| None | |
| Parking Space(s) | 2 |
Land
| Acreage | No |
| Fence Type | Partially Fenced |
| Landscape Features | Lawn |
| Size Frontage | 64 Ft |
| Size Irregular | 9024.00 |
| Size Total | 9024 Sqft |
| Size Total Text | 9024 Sqft |
Rooms
| Level | Type | Length | Width | Dimensions |
|---|---|---|---|---|
| Main Level | Dining Room | 15 ft ,4 in | 7 ft ,2 in | 15 ft ,4 in x 7 ft ,2 in |
| Main Level | Kitchen | 11 ft ,3 in | 8 ft ,7 in | 11 ft ,3 in x 8 ft ,7 in |
| Main Level | Living Room | 17 ft ,3 in | 15 ft ,10 in | 17 ft ,3 in x 15 ft ,10 in |
| Main Level | Bedroom | 16 ft ,3 in | 7 ft ,6 in | 16 ft ,3 in x 7 ft ,6 in |
| Main Level | 3pc Bathroom | 10 ft ,5 in | 7 ft ,7 in | 10 ft ,5 in x 7 ft ,7 in |
| Main Level | Bedroom | 9 ft ,1 in | 8 ft ,8 in | 9 ft ,1 in x 8 ft ,8 in |
Contact Us
Contact us for more information
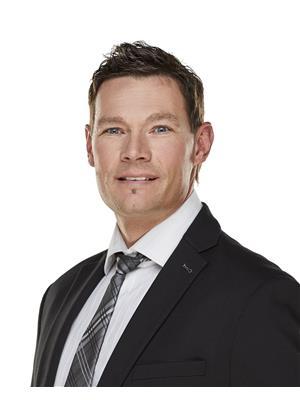
Glen Boehme
Salesperson
https://glenboehme.ca/
Po Box 158 224 Centre St
Regina Beach, Saskatchewan S0G 4C0



