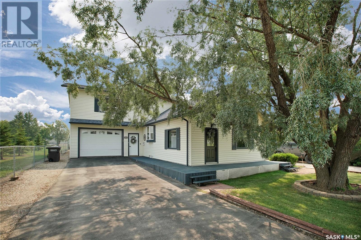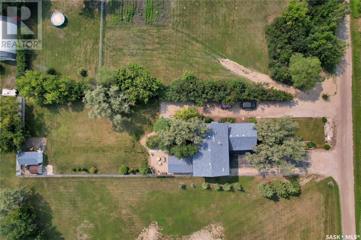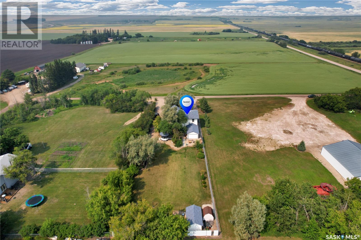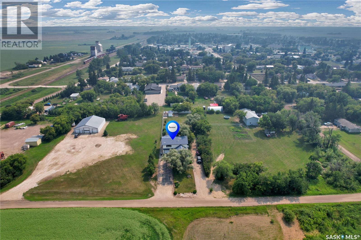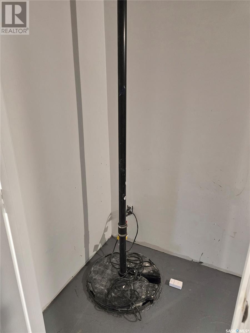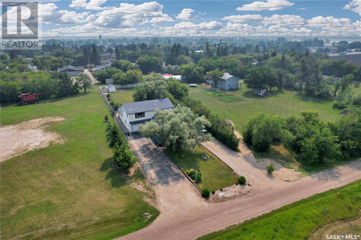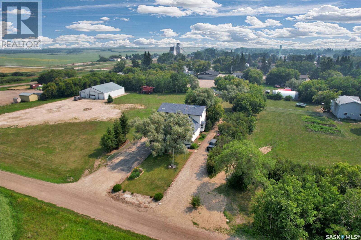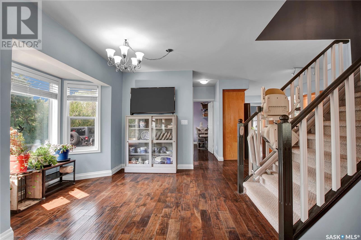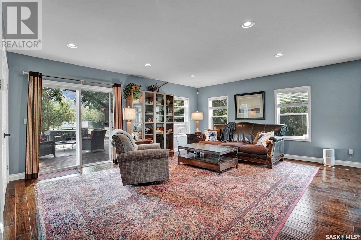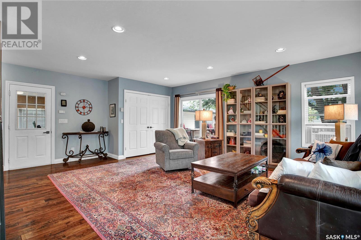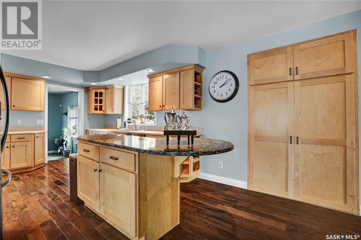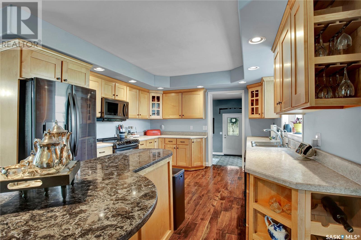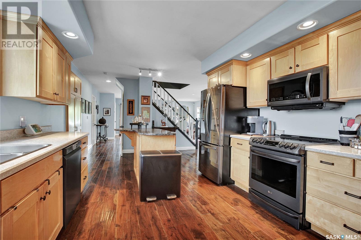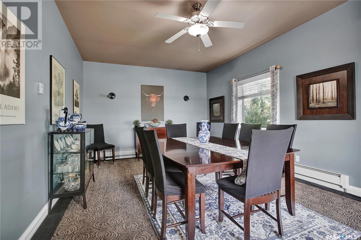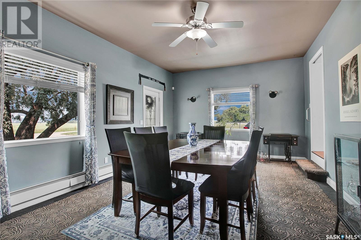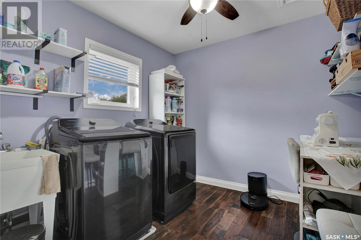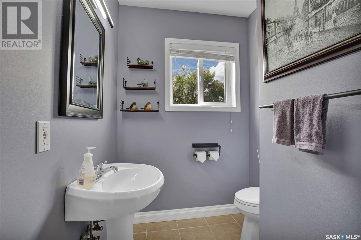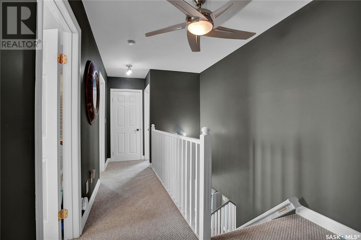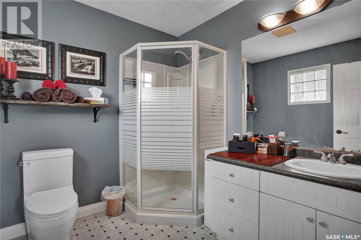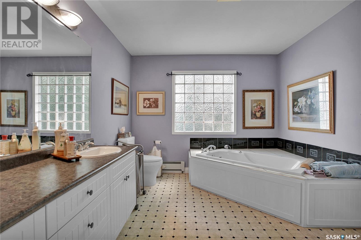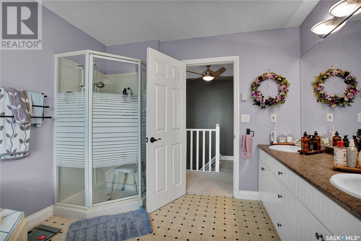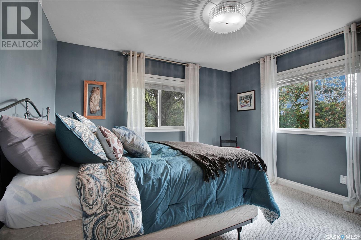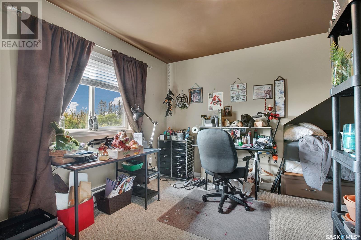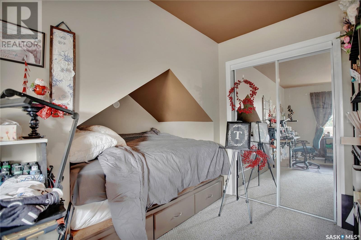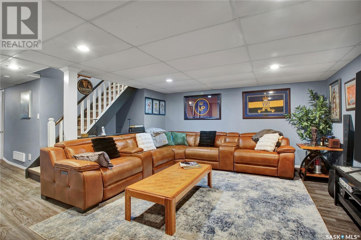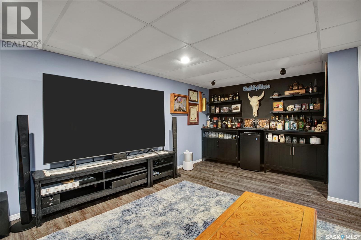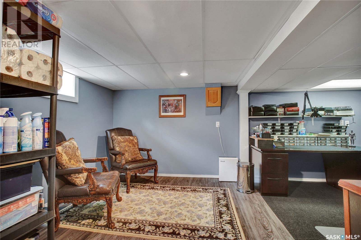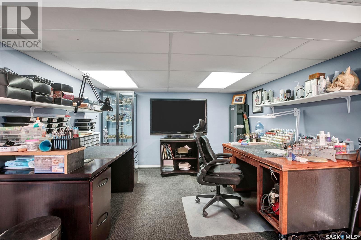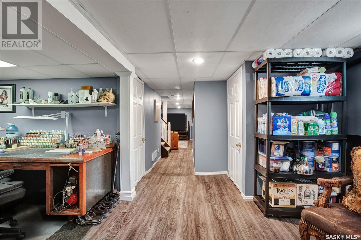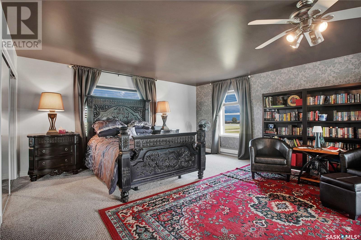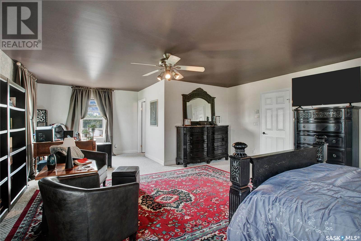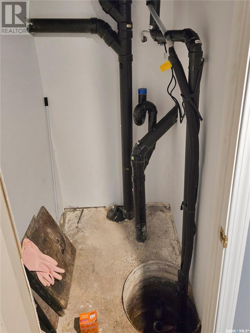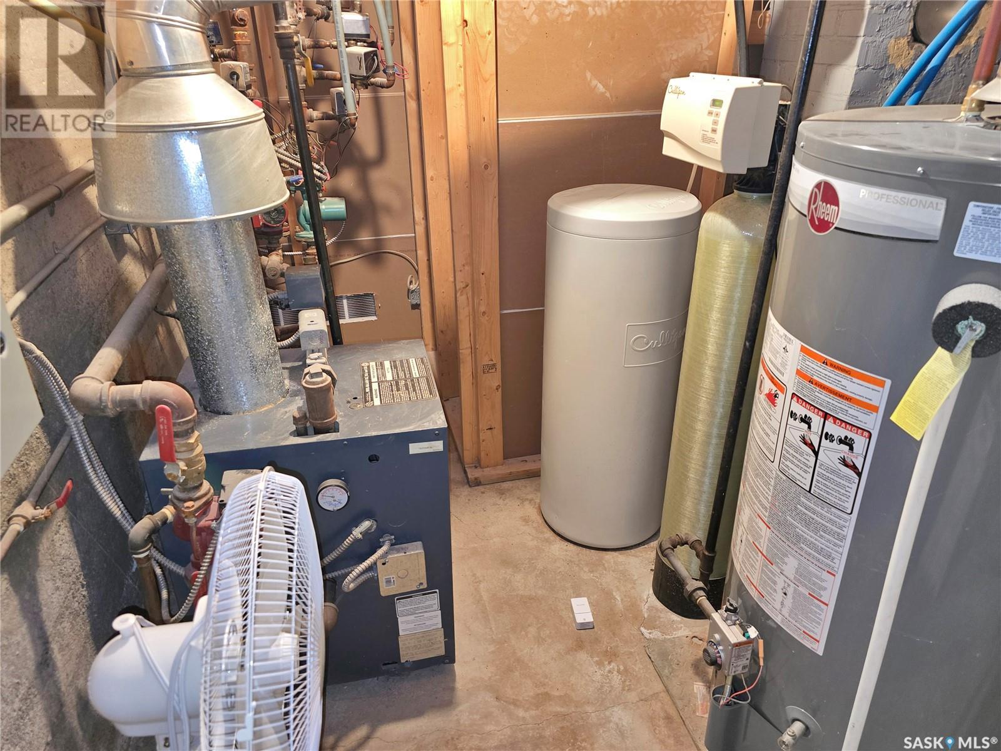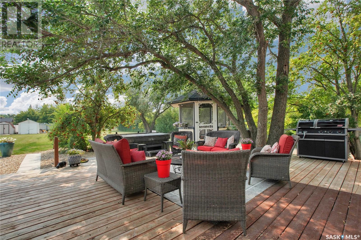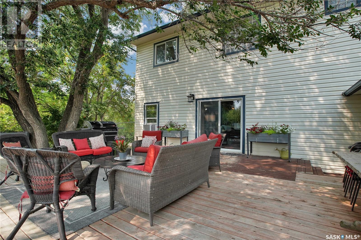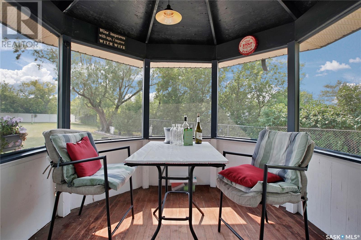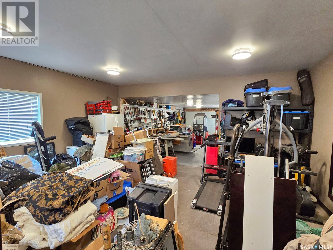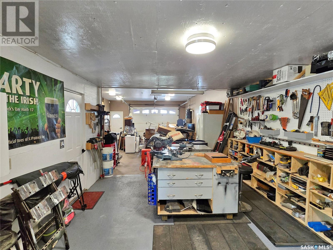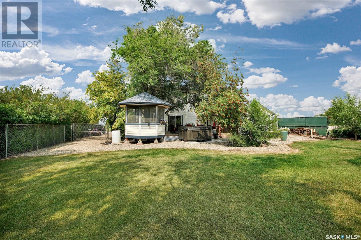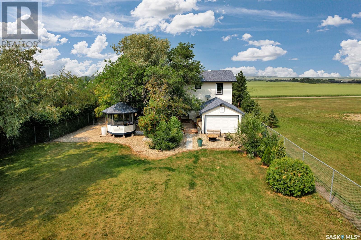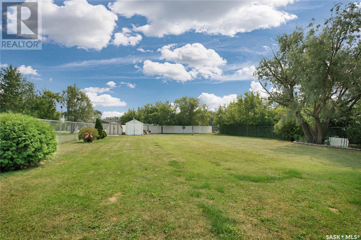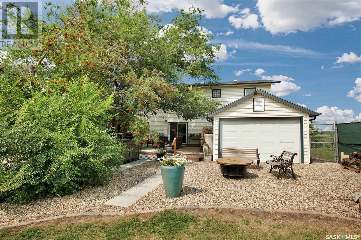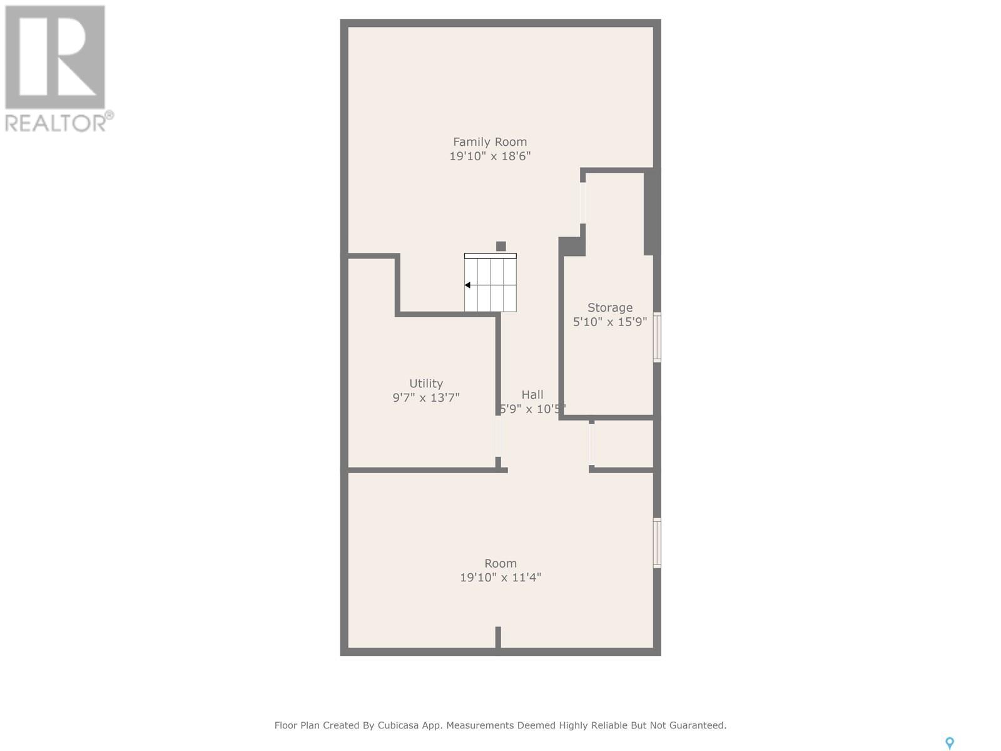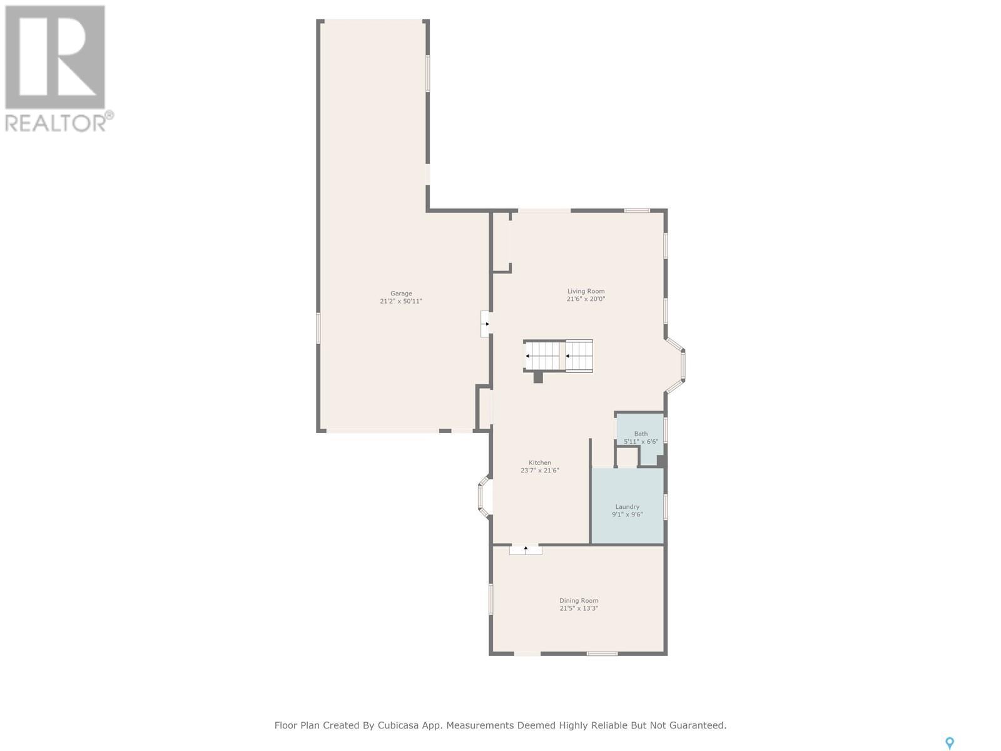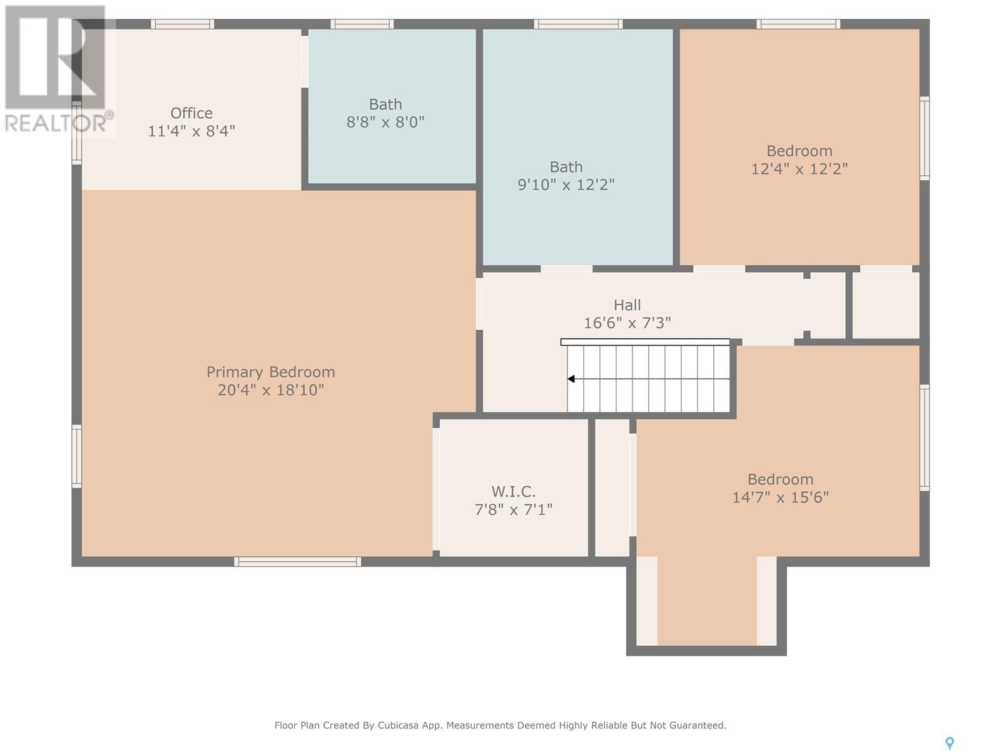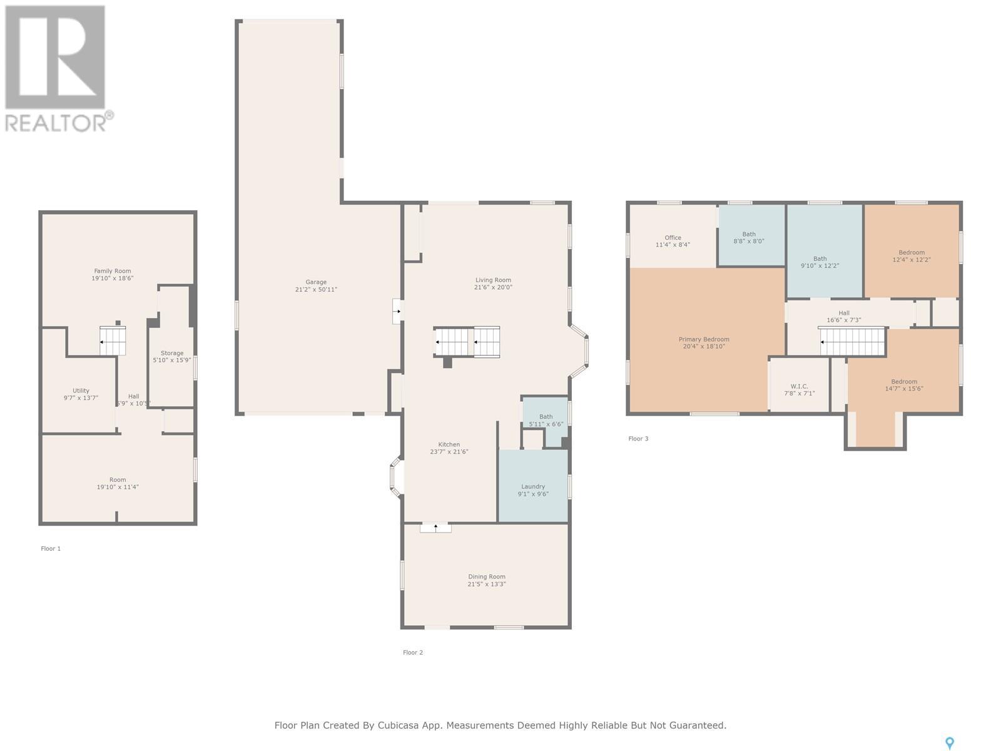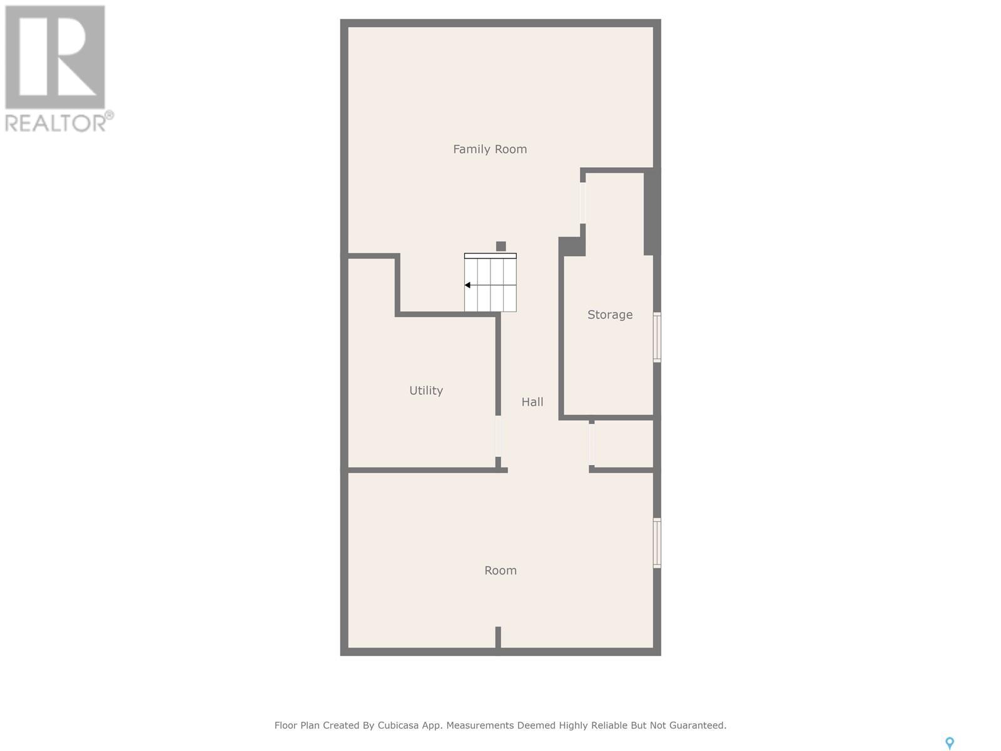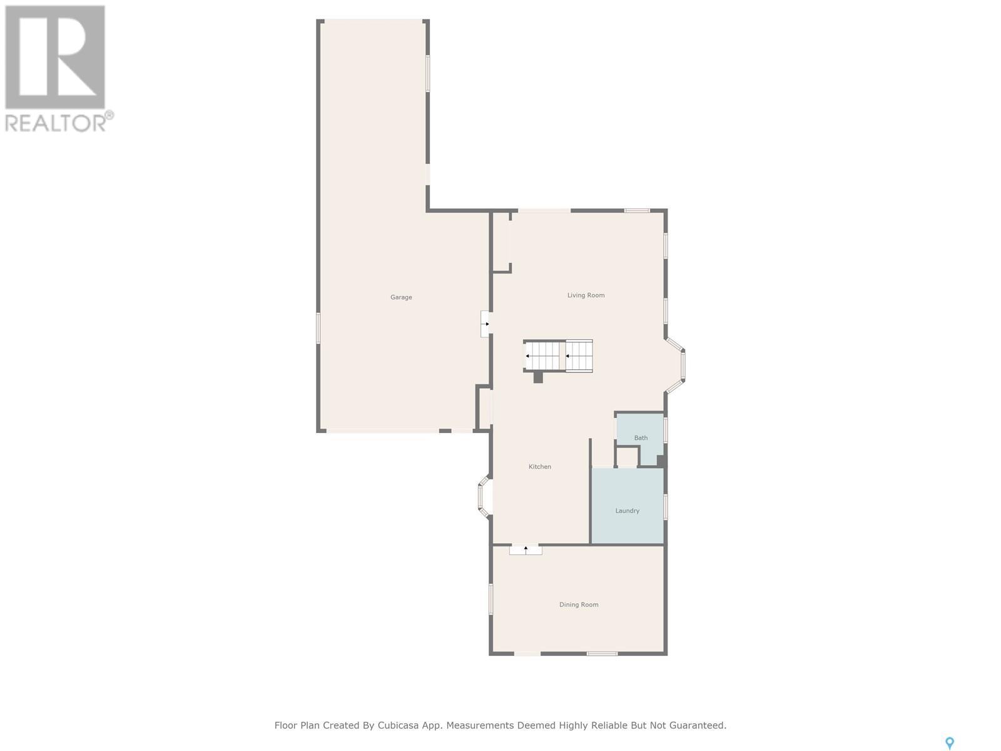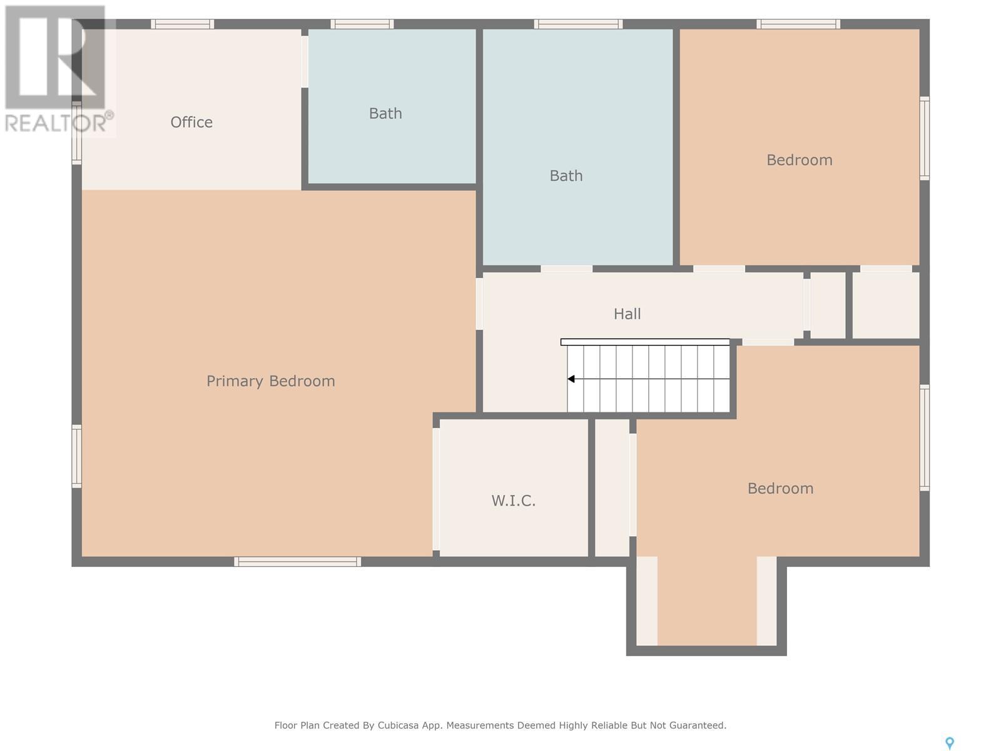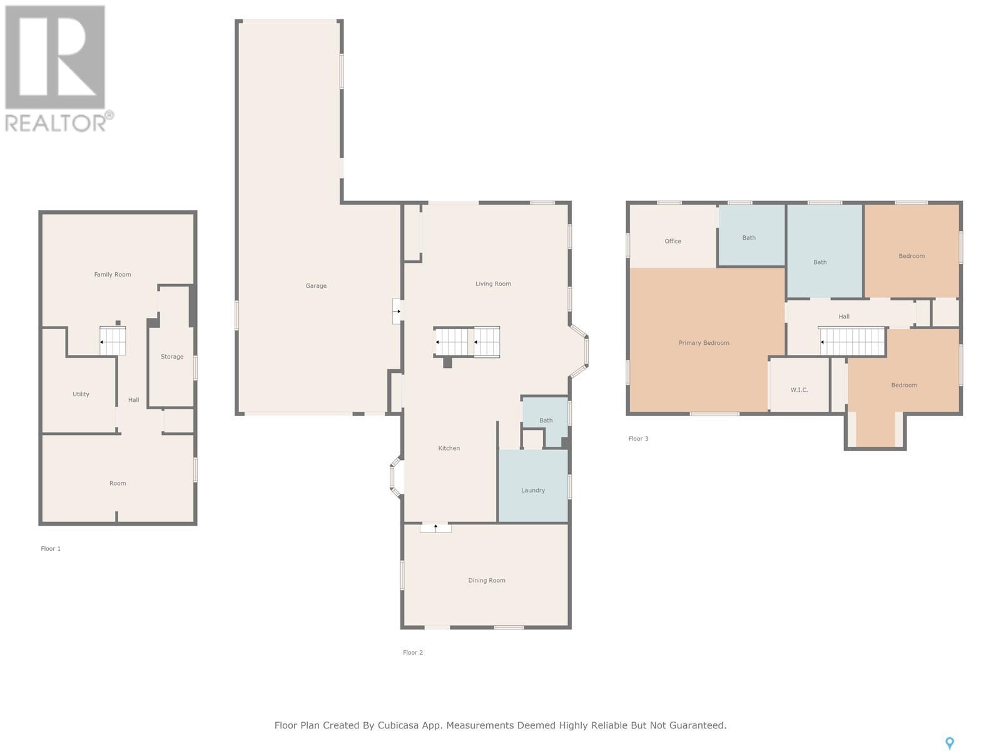111 4th Street N Wakaw, Saskatchewan S0K 4P0
$424,900
Beautifully Updated Family Home in Wakaw – Perfect for Entertaining Inside and Out Don’t miss this fantastic opportunity to own a beautifully renovated home in the welcoming community of Wakaw. Perfect for families, this spacious property features large bedrooms, a generous yard, and thoughtful touches throughout. The expansive backyard is ideal for entertaining, complete with ample deck space and a fully fenced yard—a safe haven for kids and pets alike. With driveways on both sides of the home, you'll appreciate the convenience of extra parking, including full RV hookups with sewer on one side. There is a hot tub as well which is included in the price. Inside, the open-concept main floor offers a seamless flow from the well-appointed kitchen—featuring a large island with seating and abundant cabinetry—to the dining area and cozy living room. Upstairs, you'll find a huge primary suite with ensuite bathroom, along with two additional spacious bedrooms. The basement is perfect for hosting game nights and room to relax. An extensive renovation and addition in 2004 gives this home a modern feel that belies its original build year. Located just a short drive from Wakaw Lake and nearby beaches, this property offers small-town charm with easy access to outdoor recreation. Make Wakaw your next home—you’ll love the space, comfort, and community. (id:41462)
Property Details
| MLS® Number | SK014173 |
| Property Type | Single Family |
| Features | Treed, Sump Pump |
| Structure | Deck |
Building
| Bathroom Total | 3 |
| Bedrooms Total | 3 |
| Appliances | Refrigerator, Dishwasher, Microwave, Storage Shed, Stove |
| Architectural Style | 2 Level |
| Basement Development | Finished |
| Basement Type | Full (finished) |
| Constructed Date | 1950 |
| Heating Type | Baseboard Heaters, Hot Water |
| Stories Total | 2 |
| Size Interior | 2,012 Ft2 |
| Type | House |
Parking
| Attached Garage | |
| Gravel | |
| Parking Space(s) | 10 |
Land
| Acreage | No |
| Fence Type | Fence |
| Landscape Features | Lawn, Garden Area |
| Size Frontage | 76 Ft |
| Size Irregular | 76x282 |
| Size Total Text | 76x282 |
Rooms
| Level | Type | Length | Width | Dimensions |
|---|---|---|---|---|
| Second Level | Office | 8 ft ,4 in | 11 ft ,4 in | 8 ft ,4 in x 11 ft ,4 in |
| Second Level | Primary Bedroom | 18 ft ,10 in | 20 ft ,4 in | 18 ft ,10 in x 20 ft ,4 in |
| Second Level | 3pc Bathroom | 8 ft | 8 ft ,8 in | 8 ft x 8 ft ,8 in |
| Second Level | Bedroom | 15 ft ,6 in | 14 ft ,7 in | 15 ft ,6 in x 14 ft ,7 in |
| Second Level | Bedroom | 12 ft ,2 in | 12 ft ,4 in | 12 ft ,2 in x 12 ft ,4 in |
| Second Level | 5pc Bathroom | 12 ft ,2 in | 9 ft ,10 in | 12 ft ,2 in x 9 ft ,10 in |
| Basement | Other | 13 ft ,7 in | 9 ft ,7 in | 13 ft ,7 in x 9 ft ,7 in |
| Basement | Other | 11 ft ,4 in | 19 ft ,10 in | 11 ft ,4 in x 19 ft ,10 in |
| Basement | Family Room | 18 ft ,6 in | 19 ft ,10 in | 18 ft ,6 in x 19 ft ,10 in |
| Main Level | Kitchen | 23 ft ,7 in | Measurements not available x 23 ft ,7 in | |
| Main Level | Dining Room | 13 ft ,3 in | 21 ft ,5 in | 13 ft ,3 in x 21 ft ,5 in |
| Main Level | Living Room | 20 ft | 21 ft ,6 in | 20 ft x 21 ft ,6 in |
| Main Level | Family Room | 13 ft | 20 ft | 13 ft x 20 ft |
| Main Level | Laundry Room | 9 ft ,6 in | 9 ft ,1 in | 9 ft ,6 in x 9 ft ,1 in |
| Main Level | 2pc Bathroom | 6 ft ,6 in | 5 ft ,11 in | 6 ft ,6 in x 5 ft ,11 in |
Contact Us
Contact us for more information

Aaron Wright
Associate Broker
1106 8th St E
Saskatoon, Saskatchewan S7H 0S4



