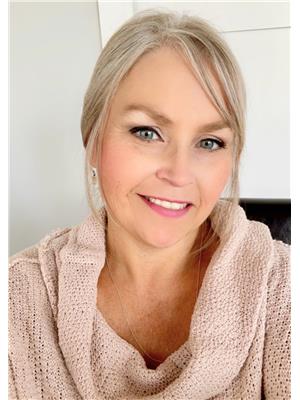111 3rd Avenue Hanley, Saskatchewan S0G 2E0
$174,900
welcome to this 2-storey character home in the fantastic town of Hanley, just 30 minutes from Saskatoon on a divided highway. Offering 5 spacious bedrooms, 2 -3 peice bathrooms, and a single attached garage on a beautifully sized 90x140 corner lot, this 1,664 sq ft home blends classic charm with some modern updates. You’ll love the original hardwood floors throughout most of the home, along with upgrades in the last 10 yrs ish including triple-pane windows, high-efficiency furnace, water heater, bathrooms, updated kitchen counters, and stylish backsplash. The durable tin roof is in great shape, and the yard features a lovely garden space, storage shed, and additional outbuilding. Hanley is a vibrant, family-friendly community with a K–12 school, grocery store, post office, coffee shop, golf course, mechanic, and more — making it an ideal place to call home. Don t miss this one! Call your favorite agent today! (id:41462)
Property Details
| MLS® Number | SK014879 |
| Property Type | Single Family |
| Features | Treed, Corner Site, Sump Pump |
Building
| Bathroom Total | 2 |
| Bedrooms Total | 5 |
| Appliances | Refrigerator, Dishwasher, Window Coverings, Garage Door Opener Remote(s), Stove |
| Architectural Style | 2 Level |
| Basement Development | Unfinished |
| Basement Type | Full (unfinished) |
| Constructed Date | 1947 |
| Heating Fuel | Natural Gas |
| Heating Type | Forced Air |
| Stories Total | 2 |
| Size Interior | 1,664 Ft2 |
| Type | House |
Parking
| Attached Garage | |
| Gravel | |
| Parking Space(s) | 3 |
Land
| Acreage | No |
| Landscape Features | Lawn, Garden Area |
| Size Frontage | 90 Ft |
| Size Irregular | 90x140 |
| Size Total Text | 90x140 |
Rooms
| Level | Type | Length | Width | Dimensions |
|---|---|---|---|---|
| Second Level | Bedroom | 11 ft ,11 in | 11 ft ,7 in | 11 ft ,11 in x 11 ft ,7 in |
| Second Level | Bedroom | 13 ft ,5 in | 10 ft ,5 in | 13 ft ,5 in x 10 ft ,5 in |
| Second Level | Bedroom | 11 ft ,10 in | 10 ft ,5 in | 11 ft ,10 in x 10 ft ,5 in |
| Second Level | Bedroom | 15 ft ,5 in | 11 ft | 15 ft ,5 in x 11 ft |
| Second Level | 3pc Bathroom | Measurements not available | ||
| Basement | Other | Measurements not available | ||
| Main Level | Kitchen | 13 ft ,11 in | 12 ft ,9 in | 13 ft ,11 in x 12 ft ,9 in |
| Main Level | Dining Room | 10 ft | 12 ft | 10 ft x 12 ft |
| Main Level | Living Room | 16 ft ,8 in | 12 ft | 16 ft ,8 in x 12 ft |
| Main Level | Bedroom | 11 ft | 12 ft ,3 in | 11 ft x 12 ft ,3 in |
| Main Level | 3pc Bathroom | Measurements not available | ||
| Main Level | Enclosed Porch | 16 ft | 6 ft | 16 ft x 6 ft |
Contact Us
Contact us for more information

Connie Mckee
Salesperson
130-250 Hunter Road
Saskatoon, Saskatchewan S7T 0Y4

Andy Goddard
Salesperson
https://andygoddardrealty.ca/
https://www.facebook.com/AndyGoddardRealEstate
https://www.instagram.com/andygoddard_realtor/?hl=en
https://www.linkedin.com/in/andygoddardrealtor/
130-250 Hunter Road
Saskatoon, Saskatchewan S7T 0Y4

































