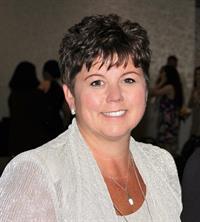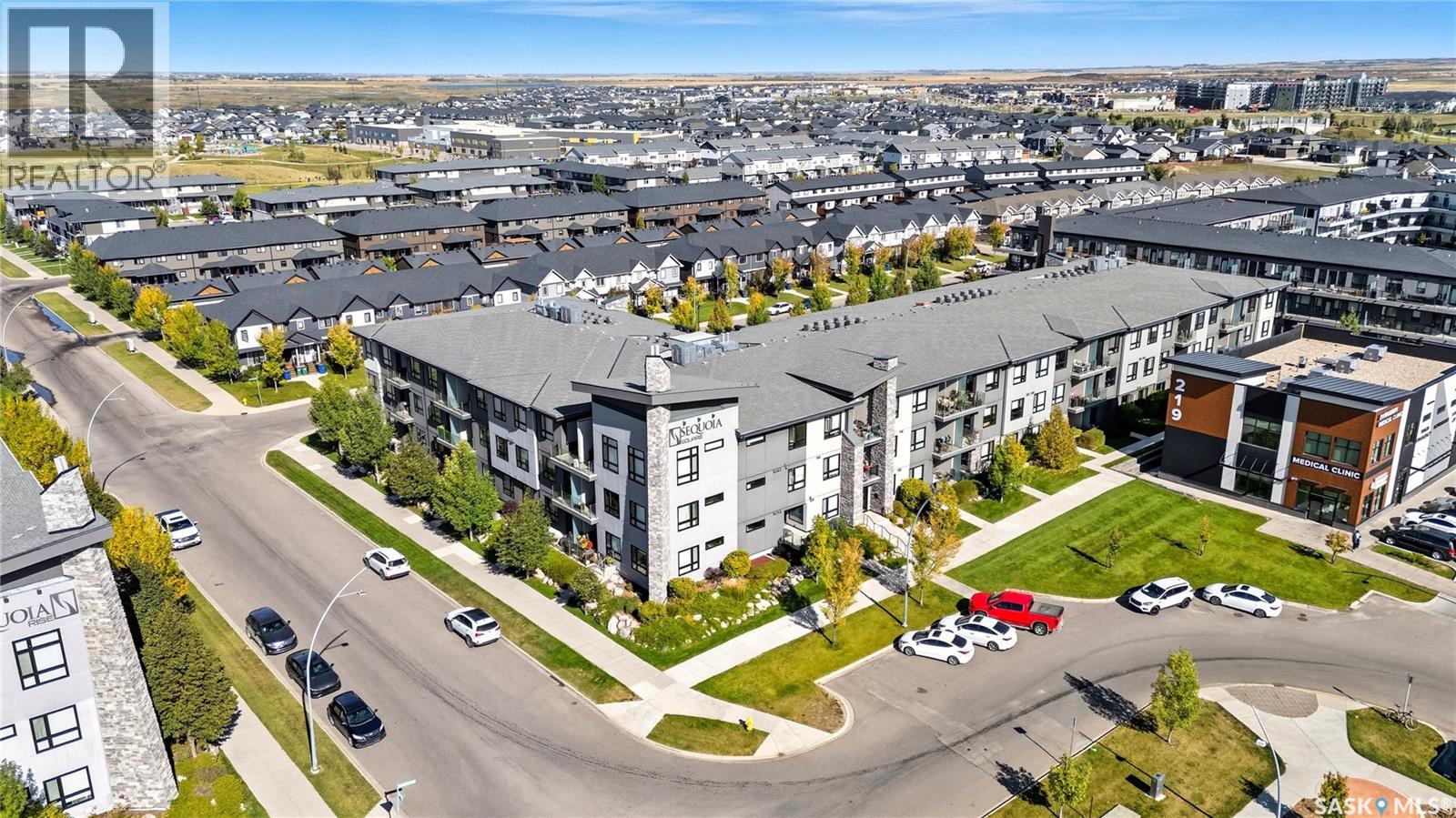111 223 Evergreen Square Saskatoon, Saskatchewan S7W 0W2
$279,900Maintenance,
$425.55 Monthly
Maintenance,
$425.55 MonthlyMove-in ready 2 bedroom, 2 bathroom condo at the Sequoia Square in the heart of Evergreen! With close proximity to Evergreen Square, bus routes, parks, walking trails & more - this trendy condo offers plenty of benefits for those looking to downsize or seeking a low-maintenance lifestyle. Modern finishes throughout with a great layout, 9' ceilings, some upgraded light fixtures & large windows for a bright & airy feel. Beautiful kitchen with quartz counters & eating bar, upgraded glass tile backsplash, Euro-style cabinetry & stainless steel appliances. Generously-sized primary bedroom with a dreamy 4-piece ensuite featuring a sit-down shower, dual sinks (recently replaced), & premium finishes throughout. 2nd bedroom does not share a wall with the primary, additional 4-piece bathroom with premium finishes, convenient in-suite laundry & storage. The covered balcony offers a space for outdoor enjoyment. Suite offers central air conditioning & in-floor radiant heat for optimal climate control & ventilation in all seasons. Other upgrades include custom bench & coat rack at the entry, custom wainscotting, kitchen tap, shower taps in both bathrooms & some upgraded plumbing lines & valves. One underground parking stall & storage unit are included. Pets allowed subject to condo board approval & restrictions, condo fees include heat & hot water, water, sewer, common area/building exterior maintenance, snow removal, garbage, recycling & reserve fund contributions. This condo offers a quick possession and is ready for you to move in, book your private tour today! (id:41462)
Property Details
| MLS® Number | SK019071 |
| Property Type | Single Family |
| Neigbourhood | Evergreen |
| Community Features | Pets Allowed With Restrictions |
| Features | Treed, Elevator, Wheelchair Access, Balcony |
Building
| Bathroom Total | 2 |
| Bedrooms Total | 2 |
| Amenities | Exercise Centre |
| Appliances | Washer, Refrigerator, Intercom, Dishwasher, Dryer, Microwave, Freezer, Window Coverings, Garage Door Opener Remote(s), Stove |
| Architectural Style | Low Rise |
| Constructed Date | 2015 |
| Cooling Type | Central Air Conditioning |
| Heating Type | Hot Water, In Floor Heating |
| Size Interior | 850 Ft2 |
| Type | Apartment |
Parking
| Underground | 1 |
| Other | |
| Parking Space(s) | 1 |
Land
| Acreage | No |
Rooms
| Level | Type | Length | Width | Dimensions |
|---|---|---|---|---|
| Main Level | Kitchen | Measurements not available | ||
| Main Level | Dining Room | Measurements not available | ||
| Main Level | Living Room | Measurements not available | ||
| Main Level | 4pc Bathroom | Measurements not available | ||
| Main Level | Primary Bedroom | Measurements not available | ||
| Main Level | 4pc Ensuite Bath | Measurements not available | ||
| Main Level | Bedroom | Measurements not available | ||
| Main Level | Laundry Room | Measurements not available |
Contact Us
Contact us for more information

Kyle Ashdown
Associate Broker
https://www.kyleashdown.com/
310 Wellman Lane - #210
Saskatoon, Saskatchewan S7T 0J1

Sheila Ashdown
Salesperson
https://www.sheilaashdown.ca/
310 Wellman Lane - #210
Saskatoon, Saskatchewan S7T 0J1




















































