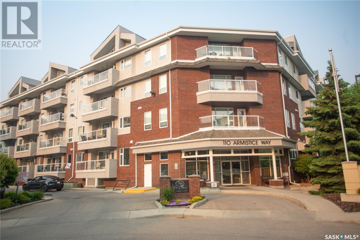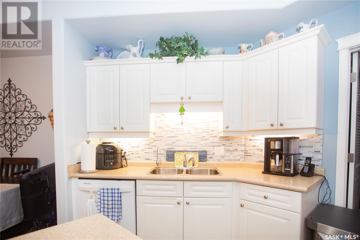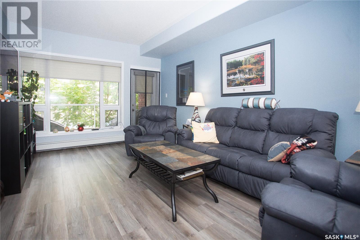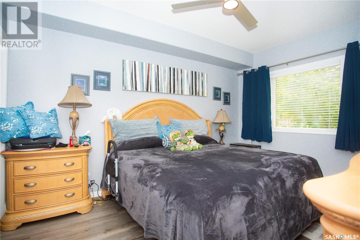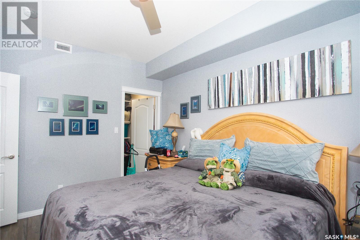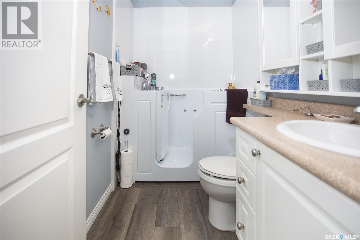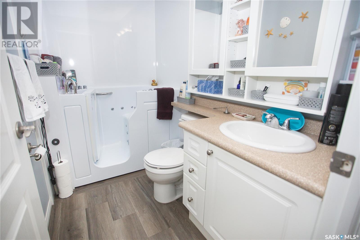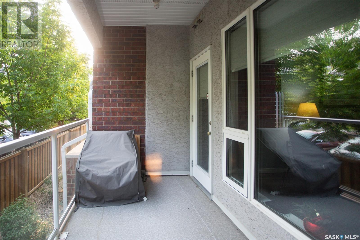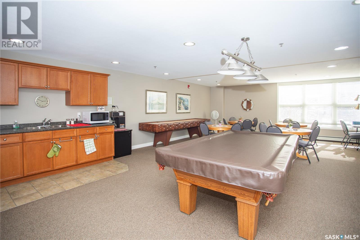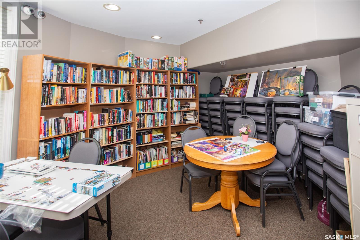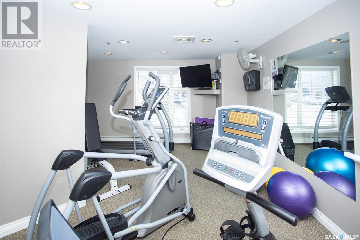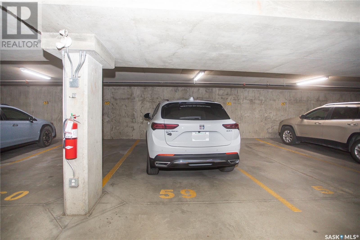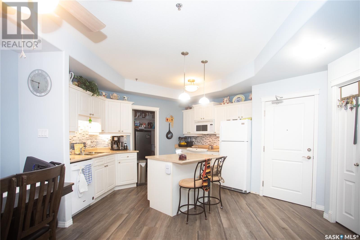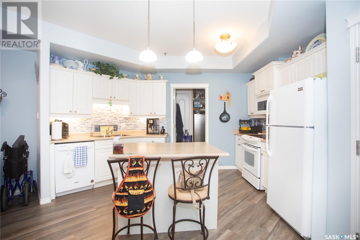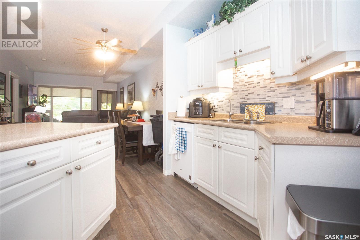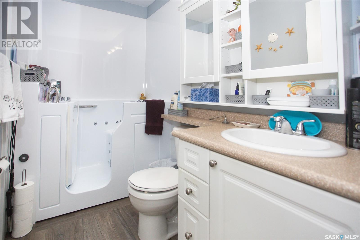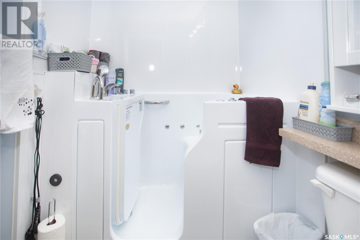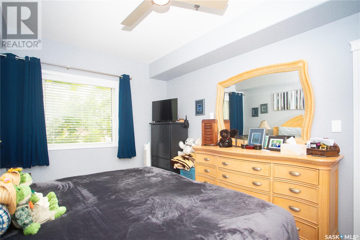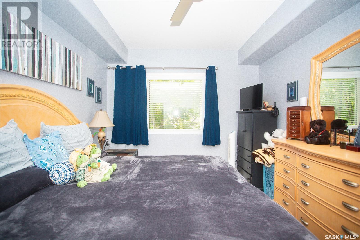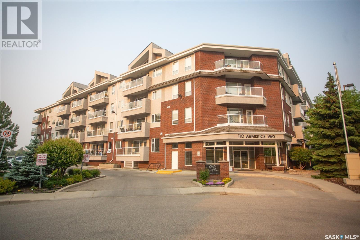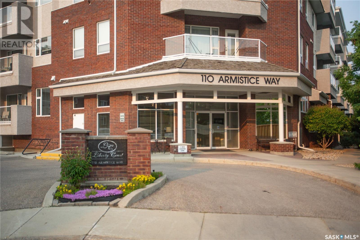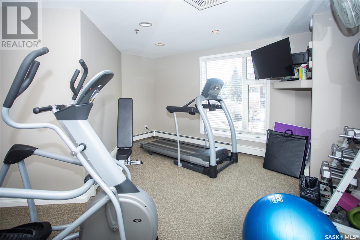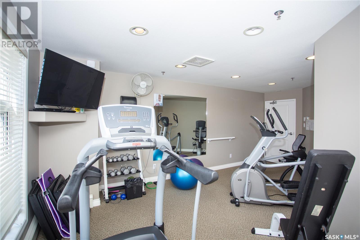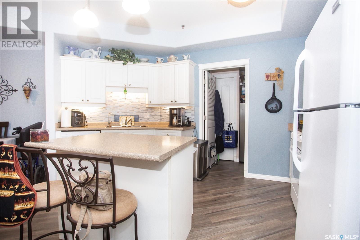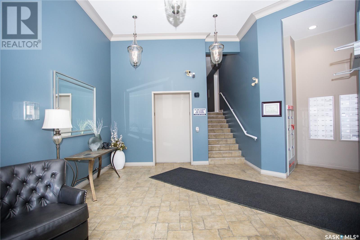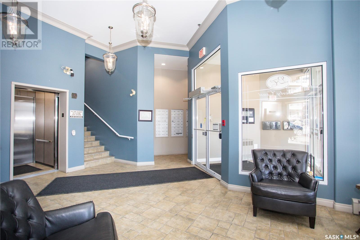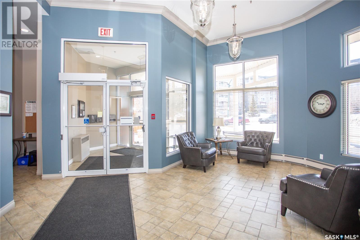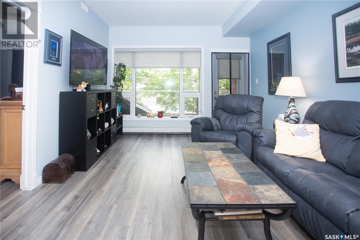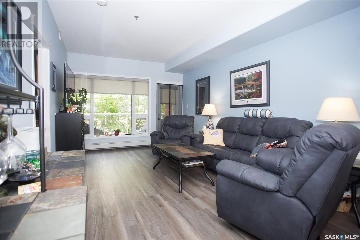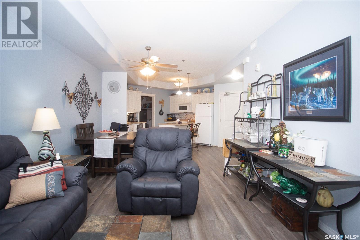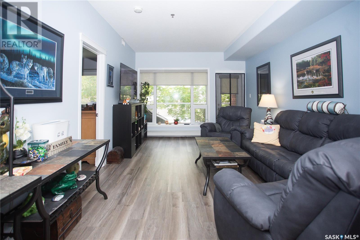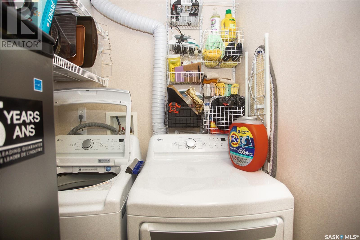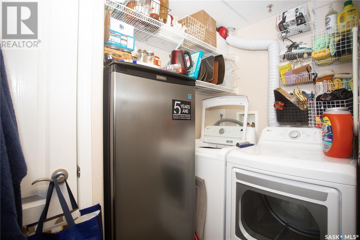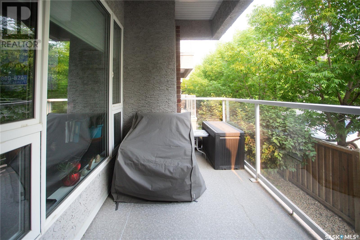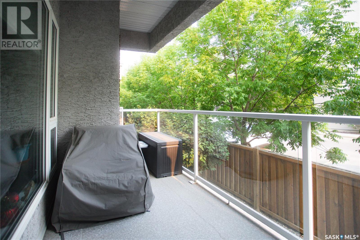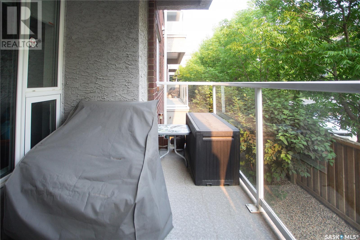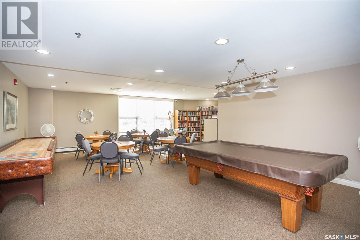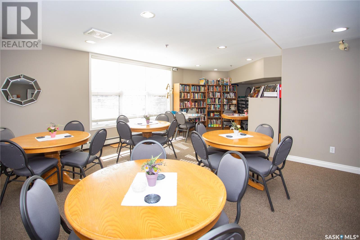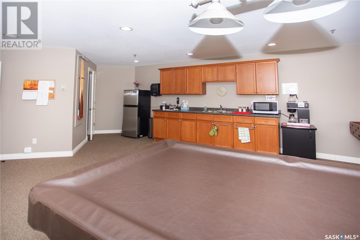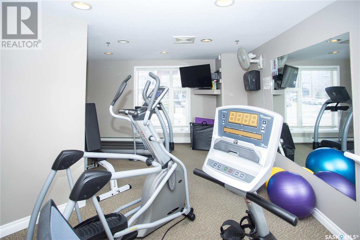111 110 Armistice Way Saskatoon, Saskatchewan S7J 5L8
$259,900Maintenance,
$379 Monthly
Maintenance,
$379 MonthlyExperience modern living in this like-new, south-facing 1-bedroom condo, designed with an open concept that welcomes plenty of natural light. Built by North Ridge with quality craftsmanship, it features new upgraded vinyl plank flooring throughout, fresh paint, and elegant trim throughout. The stylish functional kitchen offers an abundance of cabinets with new lower shelving and pull out drawers, new modern backsplash, an island with a sit up eating ledge, appliances, including a new built-in dishwasher, garburator, reverse osmosis, new washer and dryer and a large storage room with a built in pantry. The spacious living area, highlighted by 9-foot ceilings, includes custom blinds including new living room blinds, two new ceiling fans, and a garden door leading to a private maintenance-free covered balcony with a natural gas BBQ hook-up. The secure building offers an elevator, functional exercise room, oversized recreation room with pool table, shuffleboard, library, heated underground parking and a separate storage room. Located steps from Market Mall, park, tennis courts, transit, schools and just a quick drive to all the 8th St. and Stonebridge amenities. This meticulously maintained 2nd owner Condo is move-in ready. Call your agent now for your personal viewing! (id:41462)
Property Details
| MLS® Number | SK009272 |
| Property Type | Single Family |
| Neigbourhood | Nutana S.C. |
| Community Features | Pets Not Allowed |
| Features | Elevator, Wheelchair Access, Balcony |
Building
| Bathroom Total | 1 |
| Bedrooms Total | 1 |
| Amenities | Exercise Centre |
| Appliances | Washer, Refrigerator, Intercom, Dishwasher, Dryer, Microwave, Garburator, Window Coverings, Garage Door Opener Remote(s), Stove |
| Architectural Style | High Rise |
| Constructed Date | 2005 |
| Cooling Type | Central Air Conditioning |
| Heating Fuel | Natural Gas |
| Heating Type | Baseboard Heaters, Hot Water |
| Size Interior | 800 Ft2 |
| Type | Apartment |
Parking
| Underground | 1 |
| Other | |
| Heated Garage | |
| Parking Space(s) | 1 |
Land
| Acreage | No |
Rooms
| Level | Type | Length | Width | Dimensions |
|---|---|---|---|---|
| Main Level | Kitchen | 12 ft ,2 in | 13 ft ,5 in | 12 ft ,2 in x 13 ft ,5 in |
| Main Level | Dining Room | 11 ft ,8 in | 9 ft | 11 ft ,8 in x 9 ft |
| Main Level | Living Room | 11 ft ,8 in | 16 ft ,2 in | 11 ft ,8 in x 16 ft ,2 in |
| Main Level | Bedroom | 10 ft ,9 in | 14 ft ,3 in | 10 ft ,9 in x 14 ft ,3 in |
| Main Level | 4pc Bathroom | Measurements not available | ||
| Main Level | Laundry Room | Measurements not available |
Contact Us
Contact us for more information

Dewayne Endicott
Salesperson
https://www.saskatoonhomesforsale.com/
https://www.facebook.com/dewayneendicottrealestate/
https://www.linkedin.com/in/dewayne-endicott-97a19752/?originalSubdomain=ca
3032 Louise Street
Saskatoon, Saskatchewan S7J 3L8



