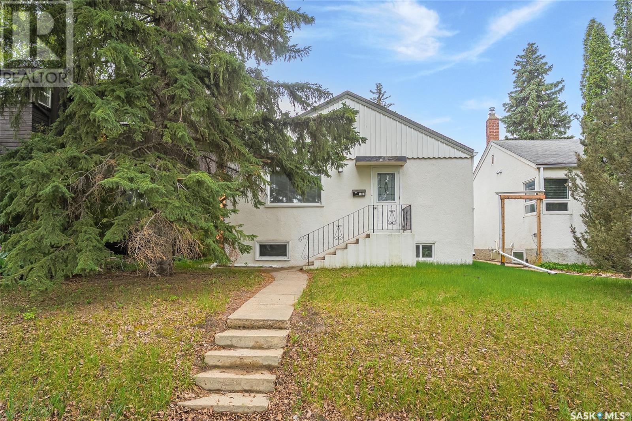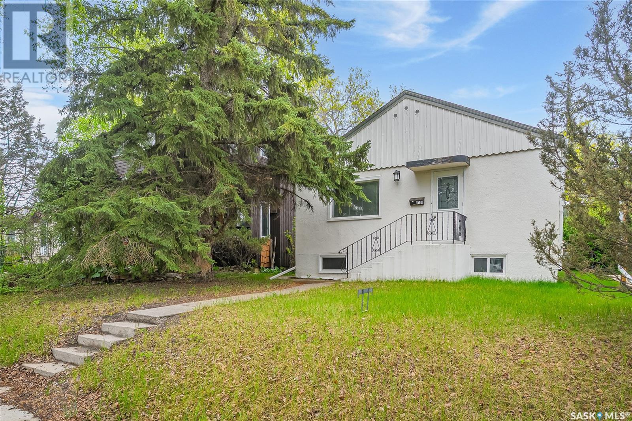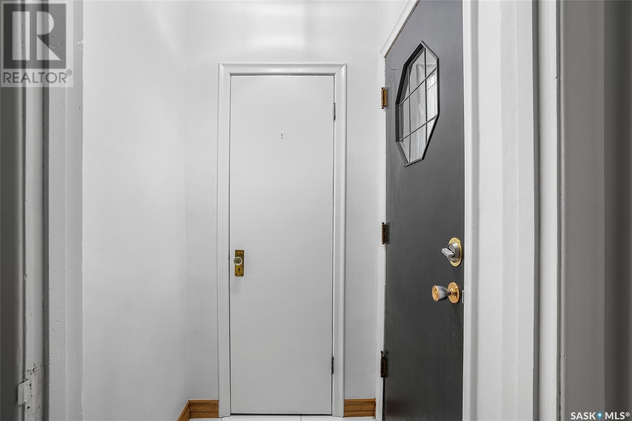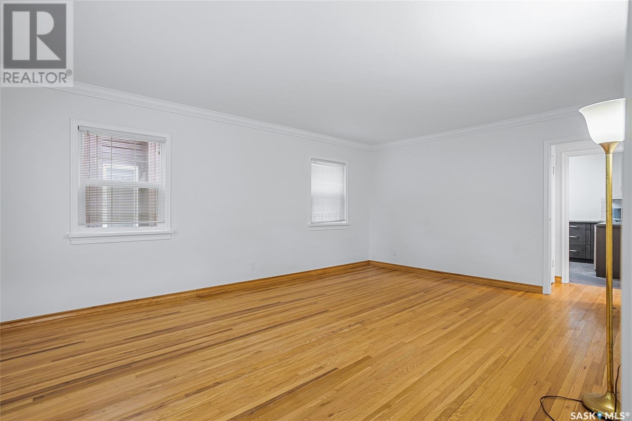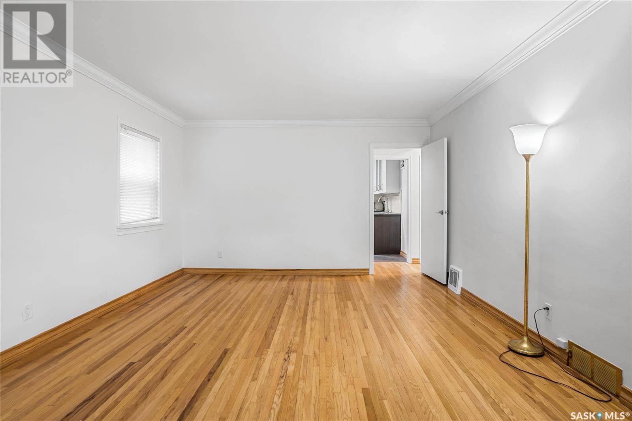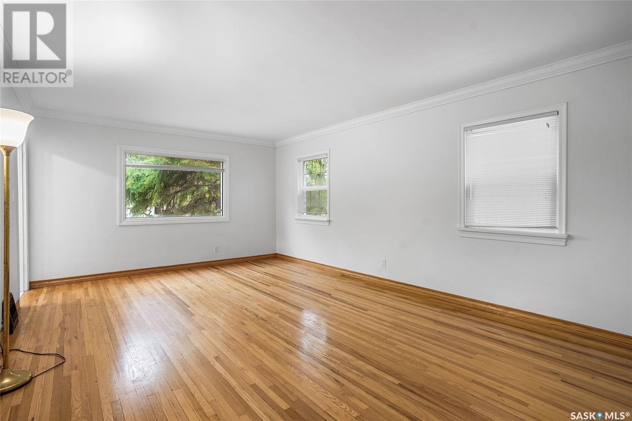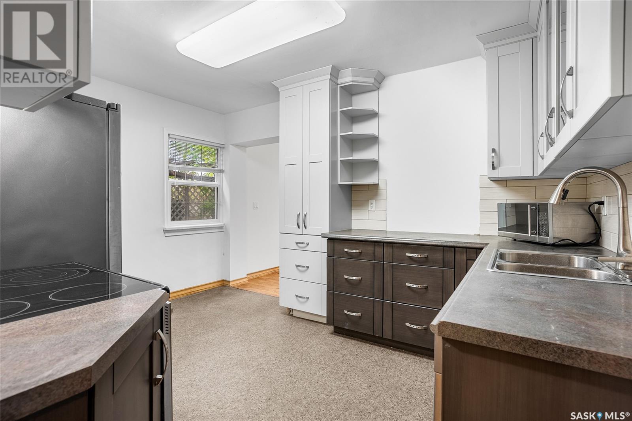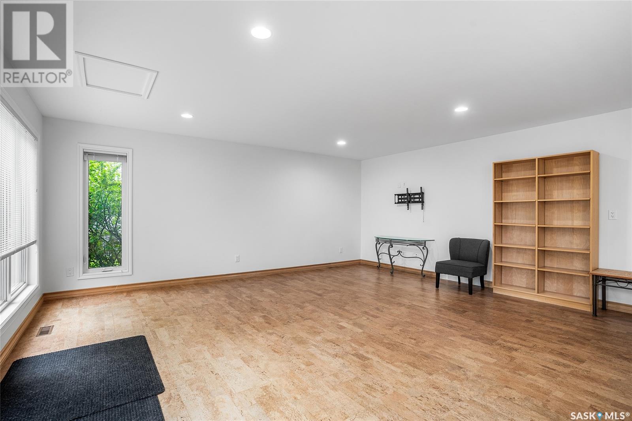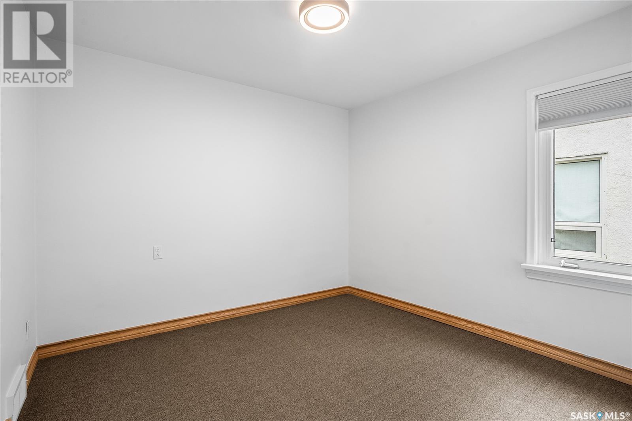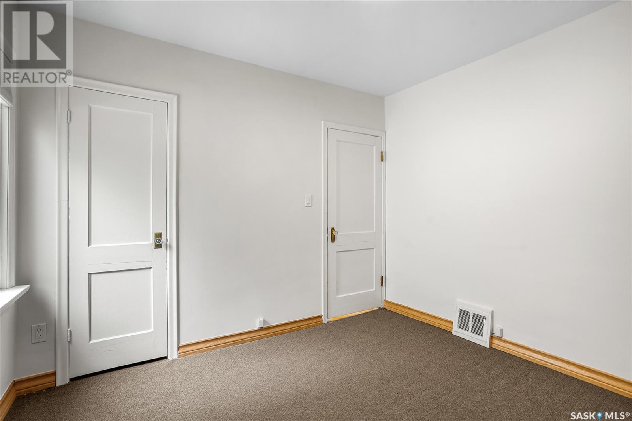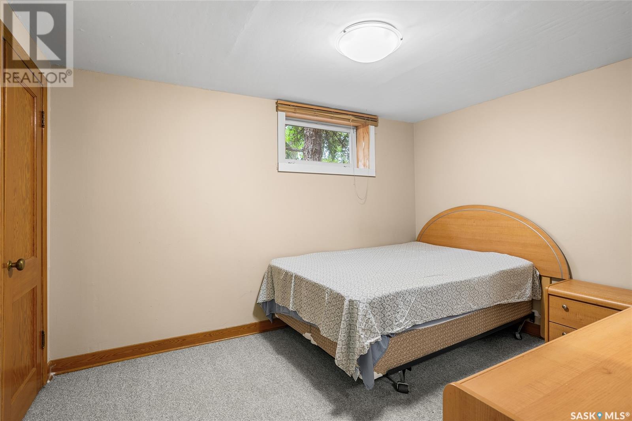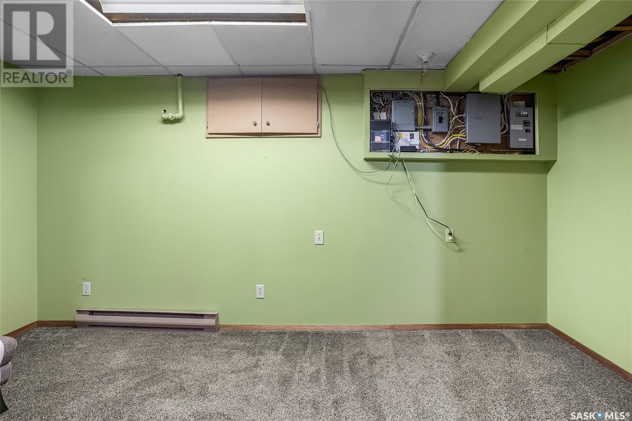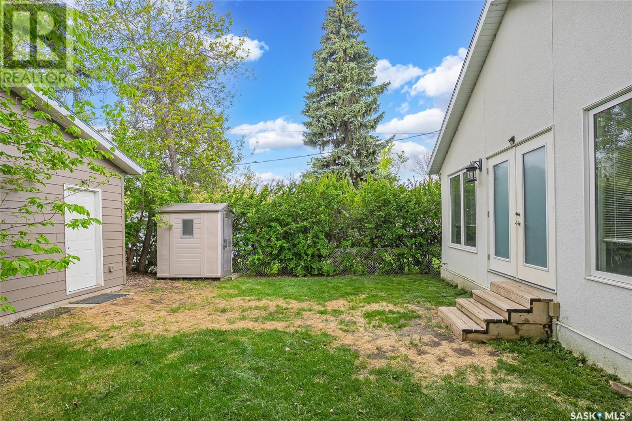1108 Osler Street Saskatoon, Saskatchewan S7N 0T7
4 Bedroom
2 Bathroom
1,325 ft2
Bungalow
Forced Air
Lawn
$599,000
2 blocks away from University and Hospital. Lots of upgraded : Kitchen, Furnace, Water heater, Windows and Kitchen appliance. Main floor added from the original house for big family room and dinning room. 2 bedroom non conforming suite in the basement with kitchen and seperate entrance. City Sewer water connection fee is added in the property tax for 3 years(Jan 1 2024 to dec 31, 2026). PCDS denied because it was used as a rental property. See the attached supplement (id:41462)
Property Details
| MLS® Number | SK006759 |
| Property Type | Single Family |
| Neigbourhood | Varsity View |
| Features | Treed, Other, Rectangular |
Building
| Bathroom Total | 2 |
| Bedrooms Total | 4 |
| Appliances | Washer, Refrigerator, Dishwasher, Dryer, Microwave, Window Coverings, Garage Door Opener Remote(s), Hood Fan, Storage Shed, Stove |
| Architectural Style | Bungalow |
| Basement Development | Finished |
| Basement Type | Full (finished) |
| Constructed Date | 1948 |
| Heating Fuel | Natural Gas |
| Heating Type | Forced Air |
| Stories Total | 1 |
| Size Interior | 1,325 Ft2 |
| Type | House |
Parking
| Detached Garage | |
| Gravel | |
| Parking Space(s) | 3 |
Land
| Acreage | No |
| Fence Type | Fence |
| Landscape Features | Lawn |
| Size Frontage | 37 Ft |
| Size Irregular | 5180.00 |
| Size Total | 5180 Sqft |
| Size Total Text | 5180 Sqft |
Rooms
| Level | Type | Length | Width | Dimensions |
|---|---|---|---|---|
| Basement | Kitchen | 9 ft | 11 ft ,5 in | 9 ft x 11 ft ,5 in |
| Basement | Bedroom | 13 ft | 9 ft ,7 in | 13 ft x 9 ft ,7 in |
| Basement | Bedroom | 9 ft | 11 ft ,6 in | 9 ft x 11 ft ,6 in |
| Basement | 3pc Bathroom | Measurements not available | ||
| Basement | Den | 9 ft ,5 in | 14 ft ,7 in | 9 ft ,5 in x 14 ft ,7 in |
| Basement | Laundry Room | Measurements not available | ||
| Main Level | Family Room | 18 ft | 13 ft | 18 ft x 13 ft |
| Main Level | Dining Room | 18 ft | 11 ft | 18 ft x 11 ft |
| Main Level | Kitchen | 10 ft | 13 ft | 10 ft x 13 ft |
| Main Level | Living Room | 13 ft ,2 in | 18 ft ,3 in | 13 ft ,2 in x 18 ft ,3 in |
| Main Level | Bedroom | 10 ft ,4 in | 10 ft ,2 in | 10 ft ,4 in x 10 ft ,2 in |
| Main Level | Bedroom | 10 ft | Measurements not available x 10 ft | |
| Main Level | 4pc Bathroom | Measurements not available |
Contact Us
Contact us for more information

Kanghyun (Kang) Kim
Associate Broker
https://www.kangkim.ca/
https://www.linkedin.com/in/kang-kim-bab11253/
https://www.facebook.com/kang.kim.583
RE/MAX Bridge City Realty
3020a Arlington Ave
Saskatoon, Saskatchewan S7J 2J9
3020a Arlington Ave
Saskatoon, Saskatchewan S7J 2J9



