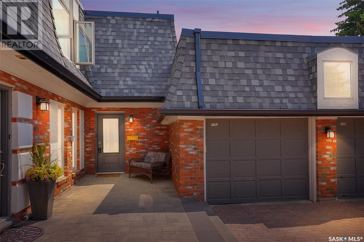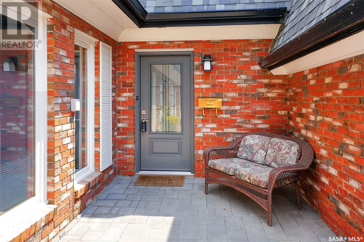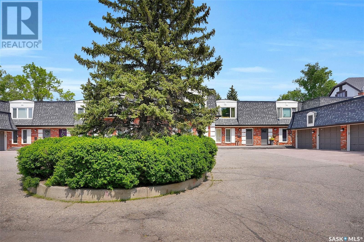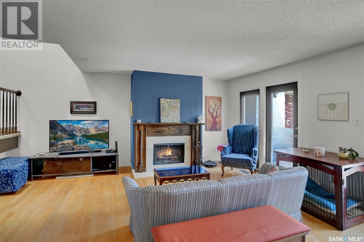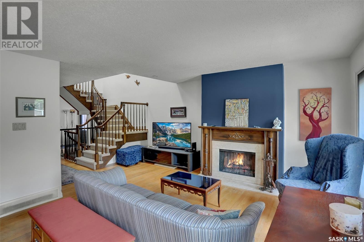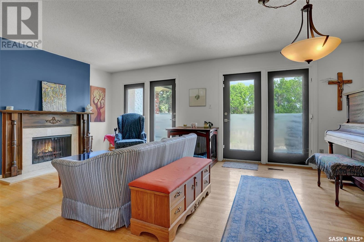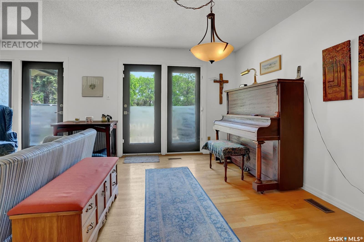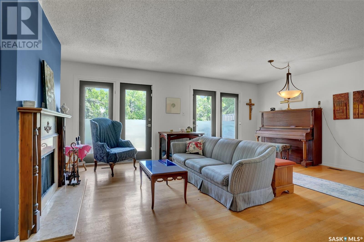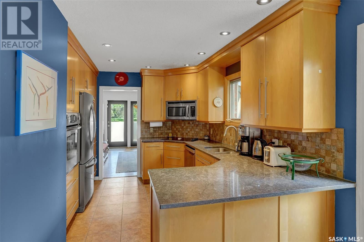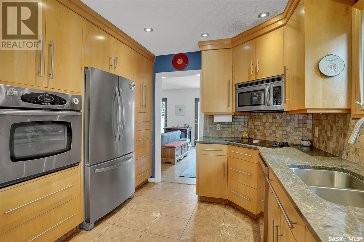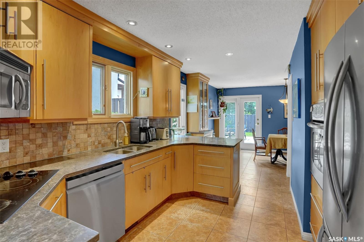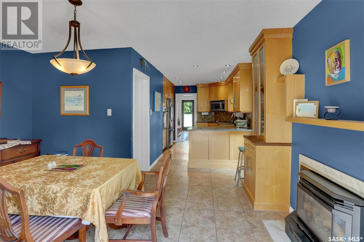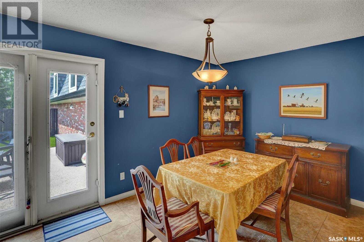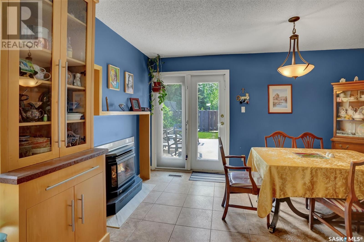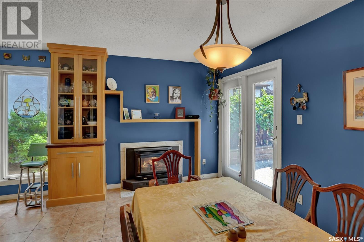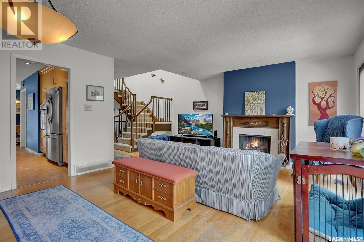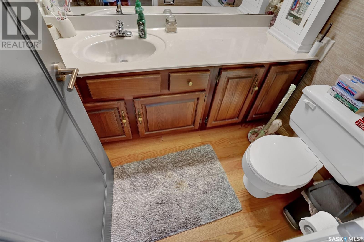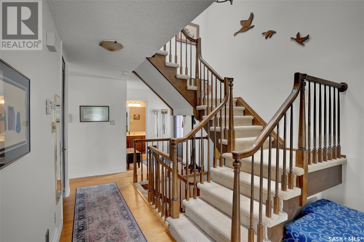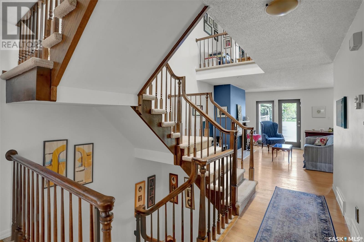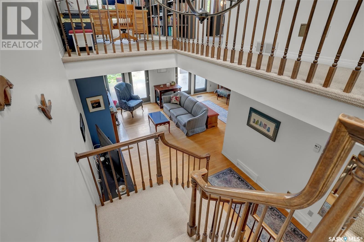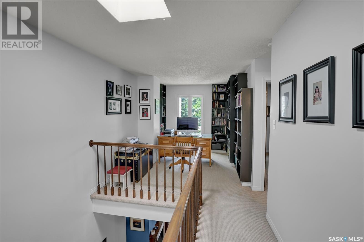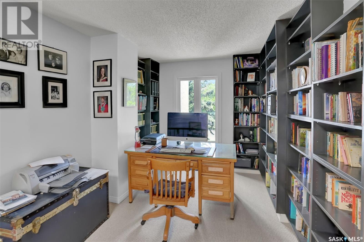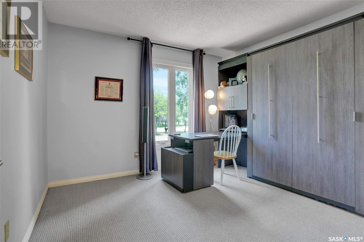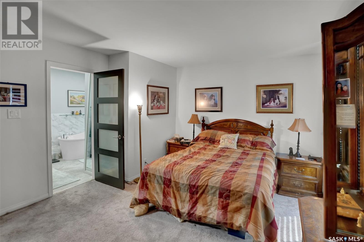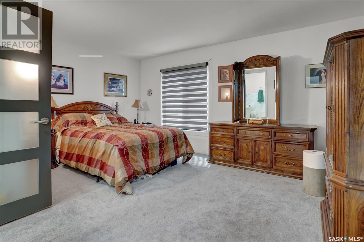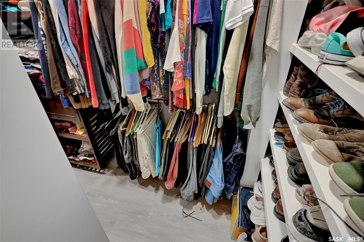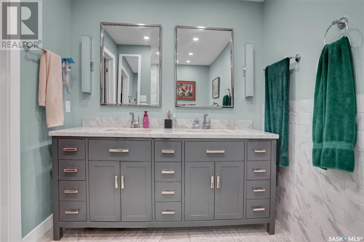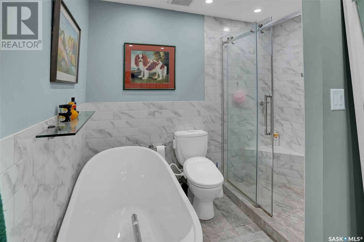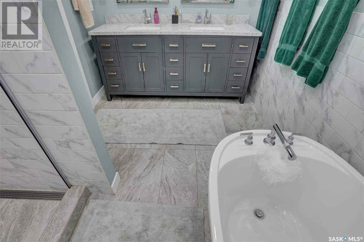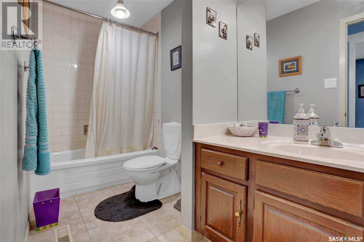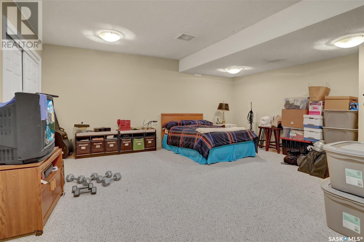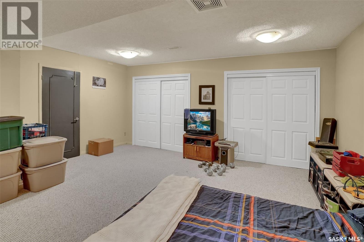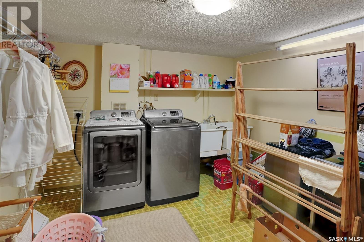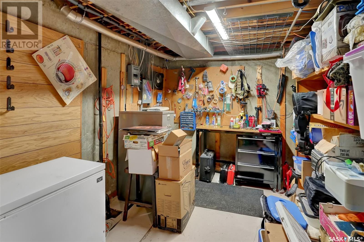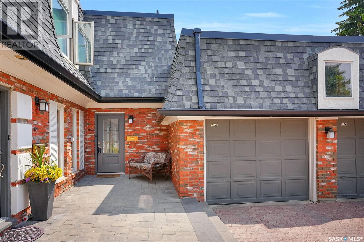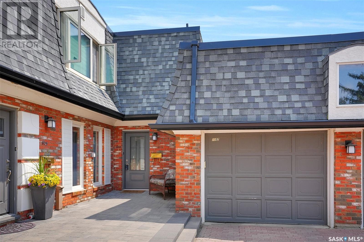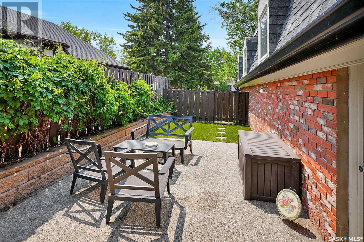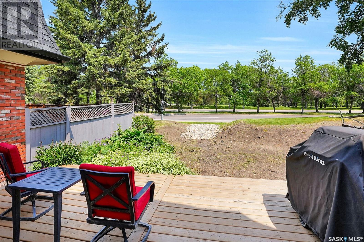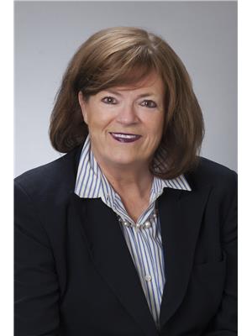2 Bedroom
3 Bathroom
1,680 ft2
2 Level
Fireplace
Central Air Conditioning
Forced Air
Garden Area
$389,900Maintenance,
$560.31 Monthly
Welcome to 1102 Gryphons Walk, spacious well laid out end unit, allowing for extra windows,doors and light. Spacious L shaped living room with wood burning fireplace, and dining room. Both with garden doors leading to newer deck. Good sized functioning kitchen,all appliances included. Good sized adjacent eating area, complete with gas fireplace, and garden door leading to private back patio with western exposure for extra sunlight. Convenient main floor powder room. Upstairs primary bedroom has extra large walk in closet. And newer ensuite bath, with attractive double sink vanity.. high quality tub, and separate large shower unit. 2nd bedroom has built in murphy bed An open staircase to the upper and lower levels, allows for extra light ,at the top of the stairs is an open area that could be office/den or converted to 3rd bedroom. 4 piece bath on this level as well. Large open recreation room on bottom level with lots of closet space. Both furnace room, and laundry room have extra shelving and storage. Newer windows, asphalt shingles. Newer central air in 2023. Gryphons Walk is in one of the cities most desireable locations. Close to the University of Regina, Conexus Center, Wascana Park, a extremely conveinient locationl (id:41462)
Property Details
|
MLS® Number |
SK009142 |
|
Property Type |
Single Family |
|
Neigbourhood |
Hillsdale |
|
Community Features |
Pets Allowed |
|
Features |
Treed, Corner Site, Other, Sump Pump |
|
Structure |
Deck, Patio(s) |
Building
|
Bathroom Total |
3 |
|
Bedrooms Total |
2 |
|
Appliances |
Refrigerator, Dishwasher, Microwave, Window Coverings, Garage Door Opener Remote(s), Stove |
|
Architectural Style |
2 Level |
|
Basement Development |
Finished |
|
Basement Type |
Full (finished) |
|
Constructed Date |
1976 |
|
Cooling Type |
Central Air Conditioning |
|
Fireplace Fuel |
Gas,wood |
|
Fireplace Present |
Yes |
|
Fireplace Type |
Conventional,conventional |
|
Heating Fuel |
Natural Gas |
|
Heating Type |
Forced Air |
|
Stories Total |
2 |
|
Size Interior |
1,680 Ft2 |
|
Type |
Row / Townhouse |
Parking
|
Attached Garage | |
|
Other | |
|
Parking Space(s) |
1 |
Land
|
Acreage |
No |
|
Fence Type |
Fence |
|
Landscape Features |
Garden Area |
Rooms
| Level | Type | Length | Width | Dimensions |
|---|
|
Second Level |
Bedroom |
11 ft |
16 ft |
11 ft x 16 ft |
|
Second Level |
Bedroom |
11 ft |
12 ft |
11 ft x 12 ft |
|
Second Level |
Other |
13 ft |
9 ft |
13 ft x 9 ft |
|
Second Level |
4pc Bathroom | | |
Measurements not available |
|
Second Level |
4pc Ensuite Bath | | |
Measurements not available |
|
Basement |
Other | | |
Measurements not available |
|
Basement |
Laundry Room | | |
Measurements not available |
|
Basement |
Other | | |
Measurements not available |
|
Main Level |
Living Room |
11 ft |
14 ft |
11 ft x 14 ft |
|
Main Level |
Dining Room |
11 ft |
14 ft |
11 ft x 14 ft |
|
Main Level |
Kitchen |
19 ft |
16 ft |
19 ft x 16 ft |
|
Main Level |
Den |
131 ft |
14 ft |
131 ft x 14 ft |
|
Main Level |
2pc Bathroom | | |
Measurements not available |



