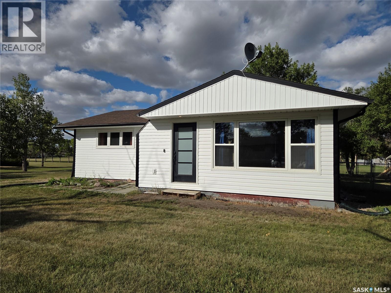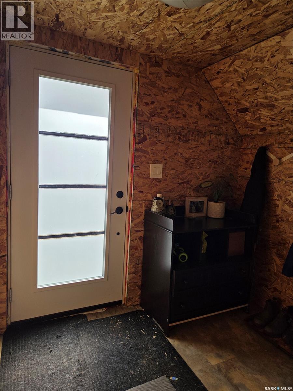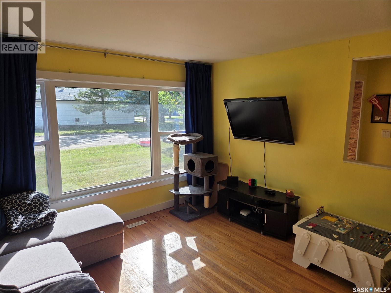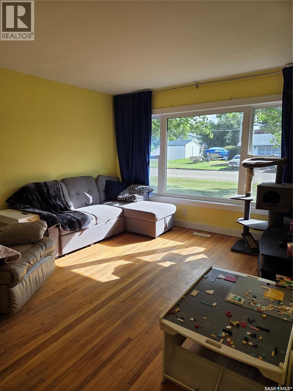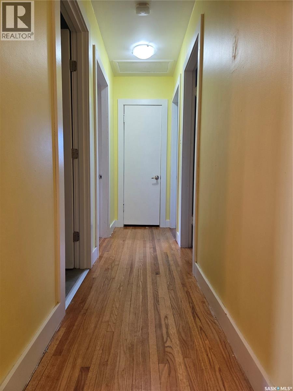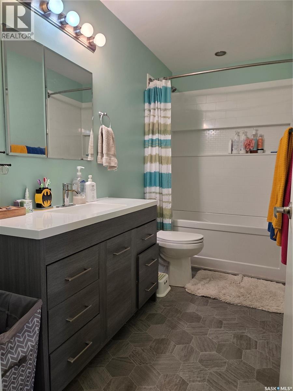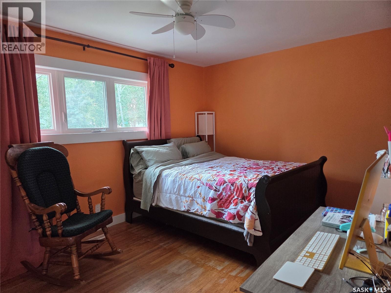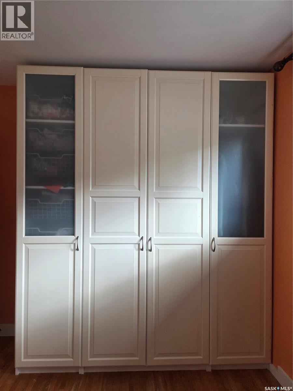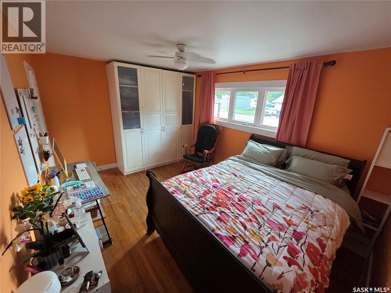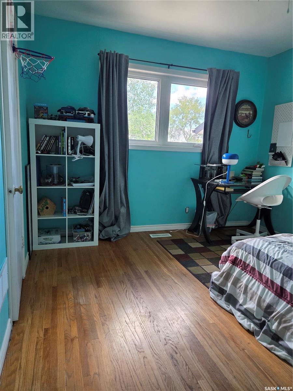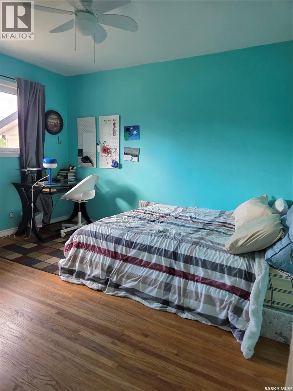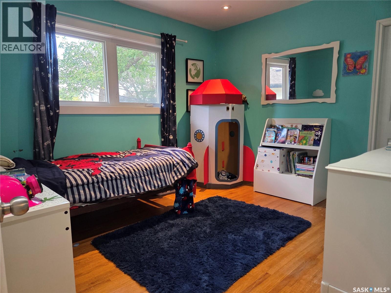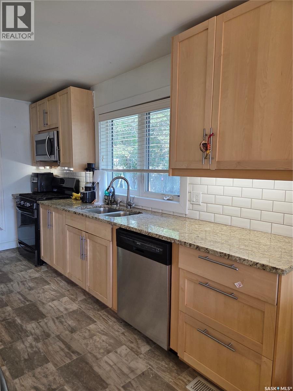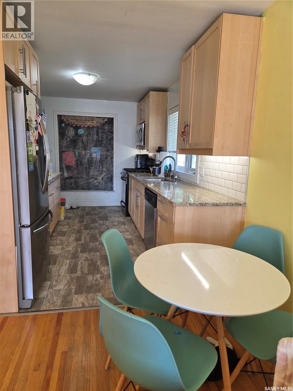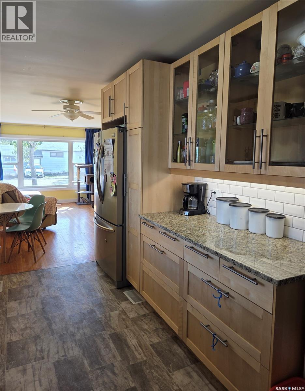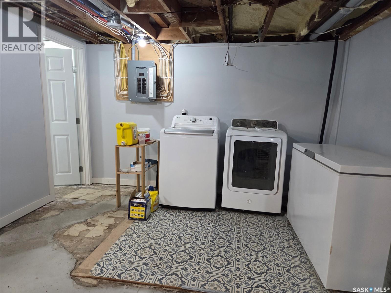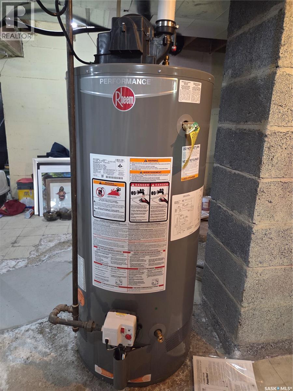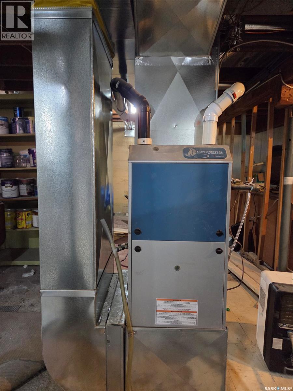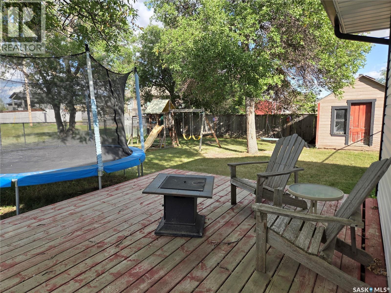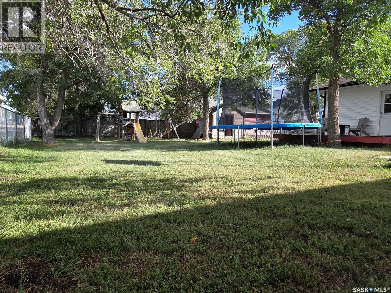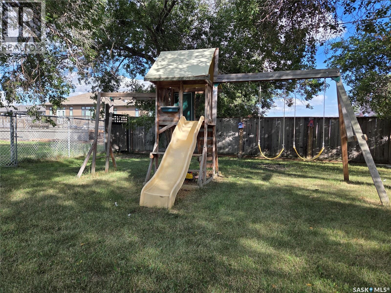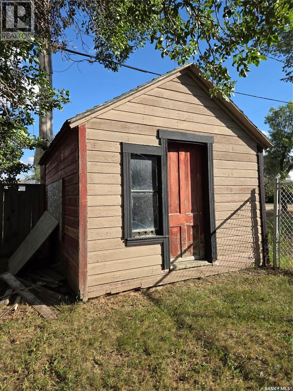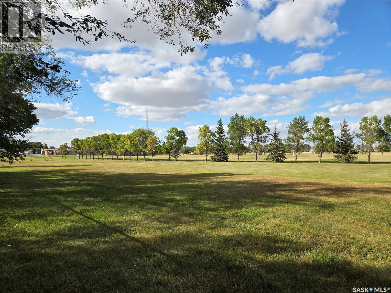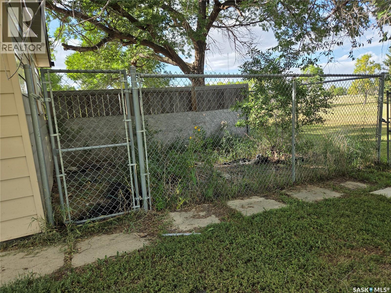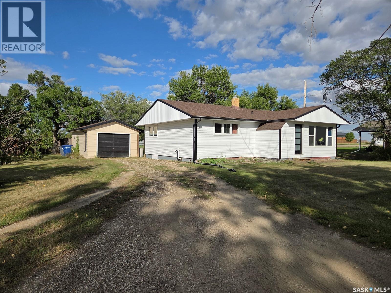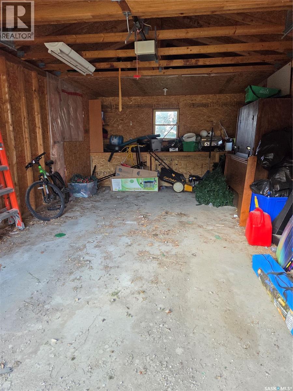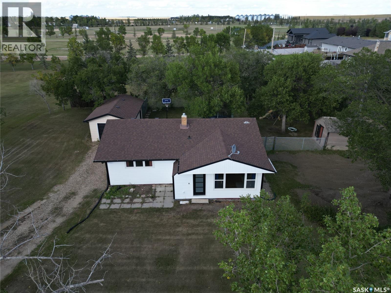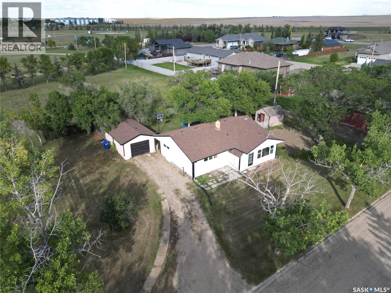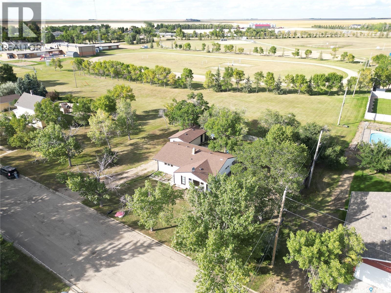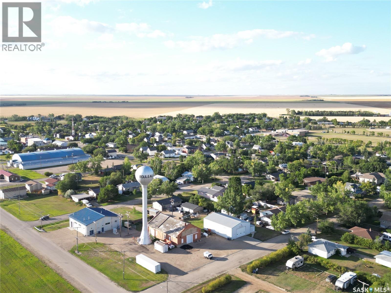1101 Knox Avenue Rouleau, Saskatchewan S0G 4H0
$170,000
Welcome to Rouleau! Known as the home of SK’s famous Corner Gas and nicknamed “Dog River,” this vibrant community is just 35 minutes from either Regina or Moose Jaw! The perfect spot for commuters who want peace and space without sacrificing convenience. Rouleau offers it all: a K-12 school, restaurant/bar, gas station, post office, sports arena, liquor store, hardware store, and more. Step inside this bright 3-bedroom, 1-bath, 1,090 sqft bungalow and instantly feel its warm, welcoming vibe. Recently refreshed with new siding, house wrap, updated windows, and central A/C (2025). The new mudroom entry adds storage and leads into the heart of the home, where original hardwood floors flow through most of the main level. The living room is filled with natural light from large south-facing sliding windows. In the kitchen, you’ll find granite countertops, stainless steel appliances, a gas range, and a huge chalkboard wall. Perfect for recipes, lists, or family artwork. The 4-piece bathroom was updated in 2022, and the primary bedroom offers hardwood floors and a roomy wardrobe. Two other bedrooms complete the main floor, both with original hardwood and deep closets. The unfinished basement is full of potential and already has key updates: new ductwork (2021), gas water heater (2025), updated electrical panel, sump pump, and a roughed-in 2nd bathroom. The sewer main was fully replaced with a backflow valve installed, and the foundation has been partially braced. Outside, your private sanctuary awaits — a large backyard with a spacious deck shaded by mature trees, perfect for unwinding or entertaining. Enjoy a fenced dog run, play structure, and a shed ready for a playhouse or potting haven. Garden lovers will appreciate the east-side plot, and the property backs onto the Rouleau School track field for open views and good vibes. If you’ve been looking for a home where comfort, character, and opportunity align — this is it! (id:41462)
Property Details
| MLS® Number | SK017052 |
| Property Type | Single Family |
| Features | Treed, Rectangular, Sump Pump |
| Structure | Deck |
Building
| Bathroom Total | 1 |
| Bedrooms Total | 3 |
| Appliances | Washer, Refrigerator, Dishwasher, Dryer, Microwave, Freezer, Window Coverings, Play Structure, Storage Shed, Stove |
| Architectural Style | Bungalow |
| Basement Development | Unfinished |
| Basement Type | Full (unfinished) |
| Constructed Date | 1953 |
| Cooling Type | Central Air Conditioning |
| Heating Fuel | Natural Gas |
| Heating Type | Forced Air |
| Stories Total | 1 |
| Size Interior | 1,090 Ft2 |
| Type | House |
Parking
| Detached Garage | |
| Gravel | |
| Parking Space(s) | 5 |
Land
| Acreage | No |
| Fence Type | Fence |
| Landscape Features | Lawn |
| Size Frontage | 100 Ft |
| Size Irregular | 12000.00 |
| Size Total | 12000 Sqft |
| Size Total Text | 12000 Sqft |
Rooms
| Level | Type | Length | Width | Dimensions |
|---|---|---|---|---|
| Main Level | Primary Bedroom | 10' 5" x 14' 6" | ||
| Main Level | Bedroom | 12' x 10' 2" | ||
| Main Level | Bedroom | 12' x 10' 2" | ||
| Main Level | 4pc Bathroom | 10' 1" x 4' 11" | ||
| Main Level | Living Room | 17' 4" x 11' 8" | ||
| Main Level | Mud Room | 6' 1" x 7' 4" | ||
| Main Level | Kitchen | 17' 4" x 11' 8" |
Contact Us
Contact us for more information
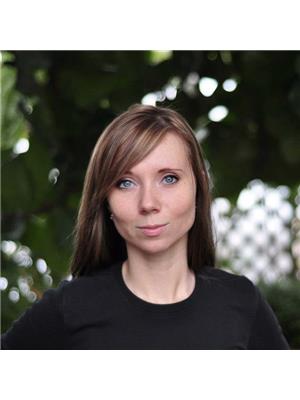
Katie Nernberg
Salesperson
https://www.remaxregina.ca/
2350 - 2nd Avenue
Regina, Saskatchewan S4R 1A6



