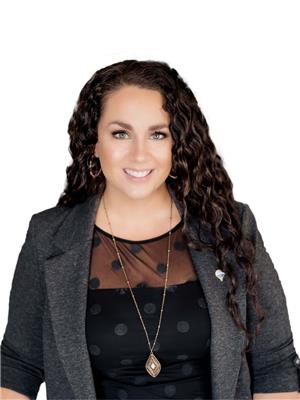110 York Street Bredenbury, Saskatchewan S0A 0H0
$67,000
Welcome to 110 Yorke Street located in the welcoming community of Bredenbury, SK. Imagine stepping into a home that already has the big updates done—PVC windows, newer shingles, new kitchen flooring, and a welcoming thermal entry door—so you can focus on making it yours. That’s exactly what you’ll find at 110 Yorke Street in Bredenbury, SK. This 3-bedroom, 1-bathroom home offers a bright and functional main floor complete with the convenience of laundry right where you need it. The kitchen flows into the living space, where beautiful patio doors lead you out into a backyard that feels like a blank canvas awaiting you to make it yours. The three bedrooms offer flexibility—set up the perfect retreat, a cheerful kids’ room, or a quiet office overlooking the yard. With a full 4-piece bathroom to serve the household, everything you need is here in place. Set on a generous lot, this property combines the charm of small-town Saskatchewan living with the comfort of a home that’s ready for your personal touch. All that’s missing is you. With so many upgrades already completed, this property is the perfect opportunity to create a home that’s truly yours. Bredenbury offers the quiet charm of small-town living while keeping you just a short drive from Yorkton’s amenities. (id:41462)
Property Details
| MLS® Number | SK016872 |
| Property Type | Single Family |
| Features | Rectangular, Sump Pump |
Building
| Bathroom Total | 1 |
| Bedrooms Total | 3 |
| Appliances | Washer, Refrigerator, Dryer, Microwave, Freezer |
| Architectural Style | Bungalow |
| Basement Development | Unfinished |
| Basement Type | Partial, Crawl Space (unfinished) |
| Constructed Date | 1917 |
| Heating Fuel | Natural Gas |
| Heating Type | Forced Air |
| Stories Total | 1 |
| Size Interior | 1,002 Ft2 |
| Type | House |
Parking
| Gravel | |
| Parking Space(s) | 5 |
Land
| Acreage | No |
| Landscape Features | Lawn |
| Size Frontage | 200 Ft |
| Size Irregular | 0.60 |
| Size Total | 0.6 Ac |
| Size Total Text | 0.6 Ac |
Rooms
| Level | Type | Length | Width | Dimensions |
|---|---|---|---|---|
| Basement | Other | 22'8 x 13'2 | ||
| Main Level | Kitchen | 11'9 x 11'8 | ||
| Main Level | Living Room | 11'3 x 18'11 | ||
| Main Level | Laundry Room | 8'7 x 9'3 | ||
| Main Level | Bedroom | 11'2 x 9'10 | ||
| Main Level | Bedroom | 11'4 x 9'11 | ||
| Main Level | Bedroom | 8'6 x 10'3 |
Contact Us
Contact us for more information

Elyce Wilson
Salesperson
https://www.elycewilson.com/
https://www.facebook.com/ElyceWilsonRemax
https://www.instagram.com/wilsonsellsremax/
32 Smith Street West
Yorkton, Saskatchewan S3N 3X5




























