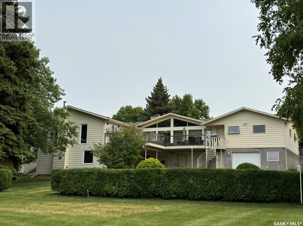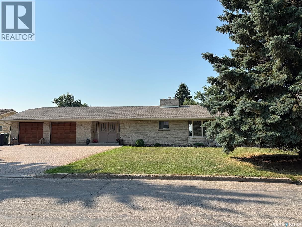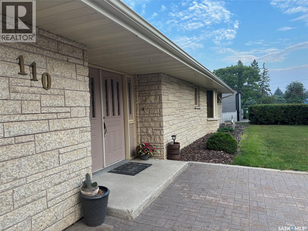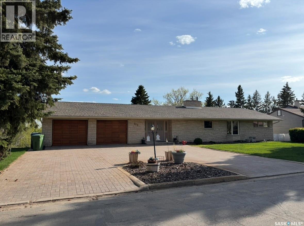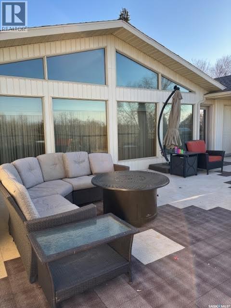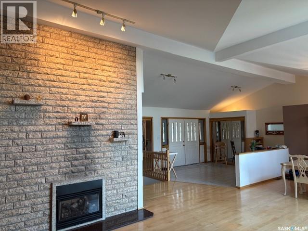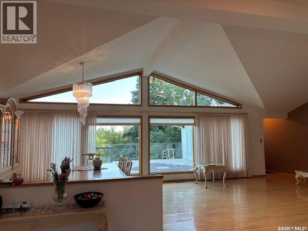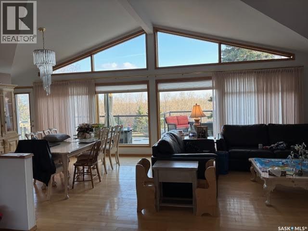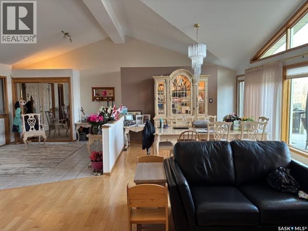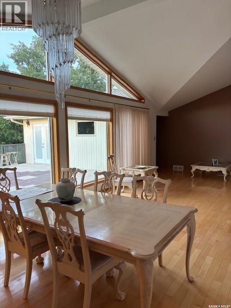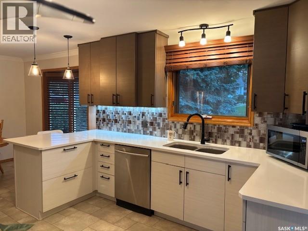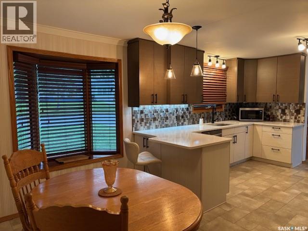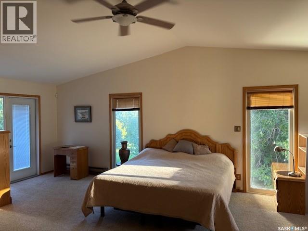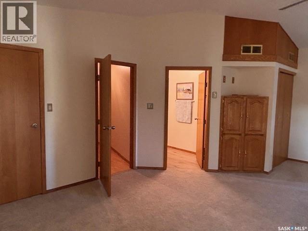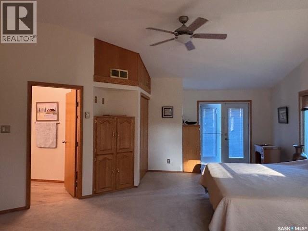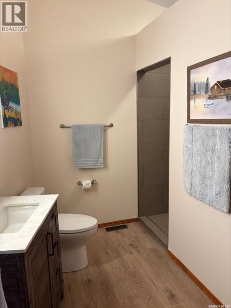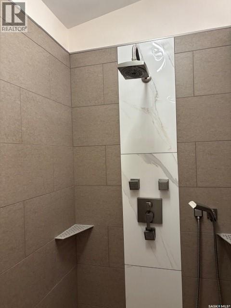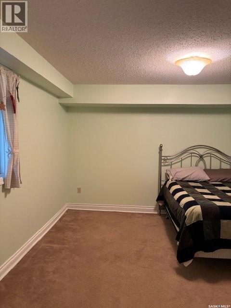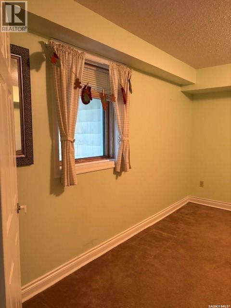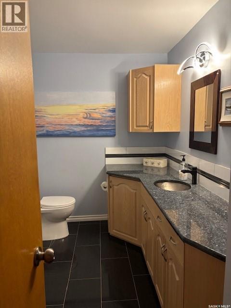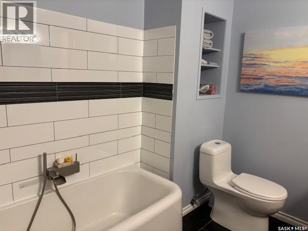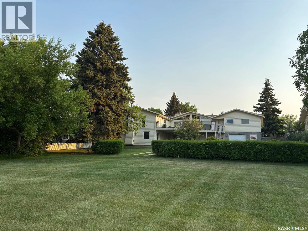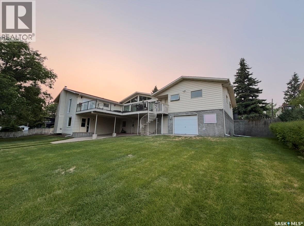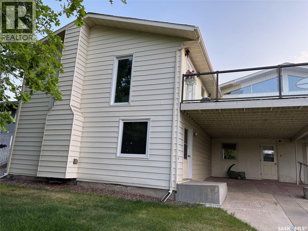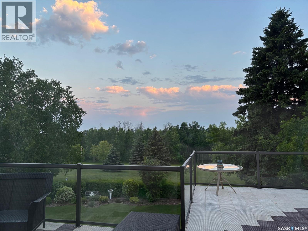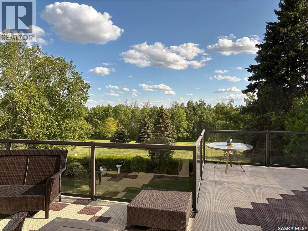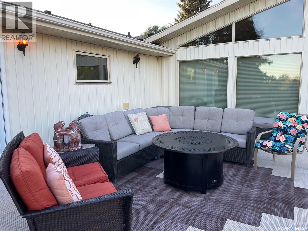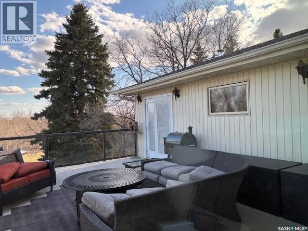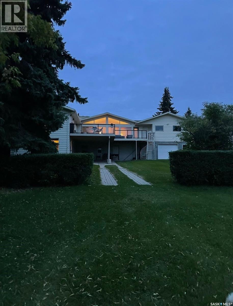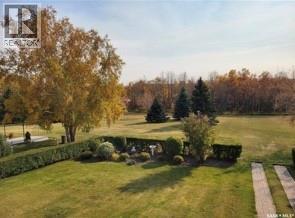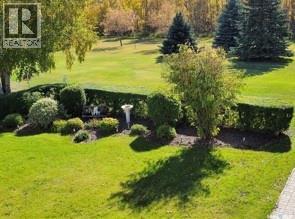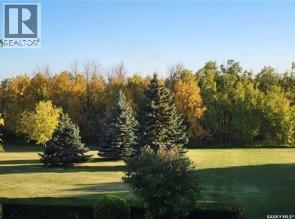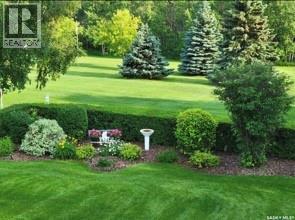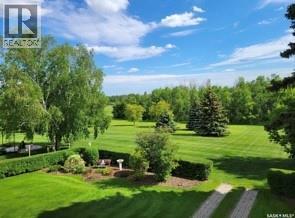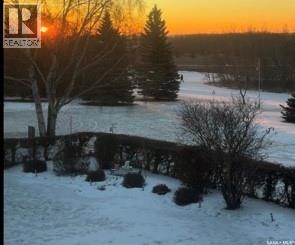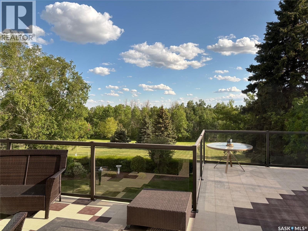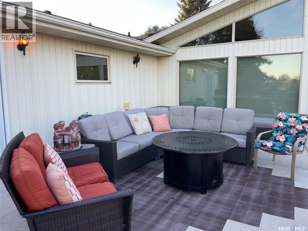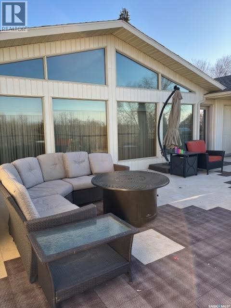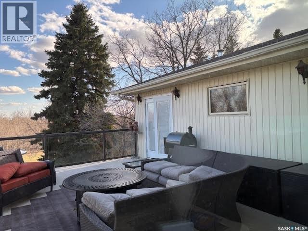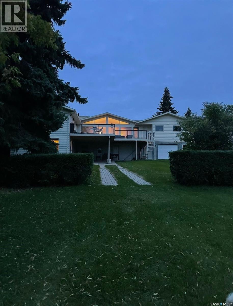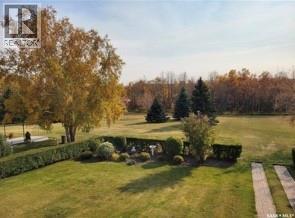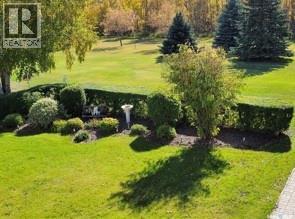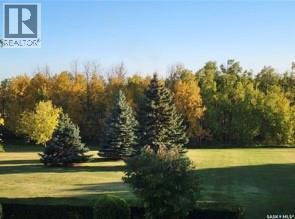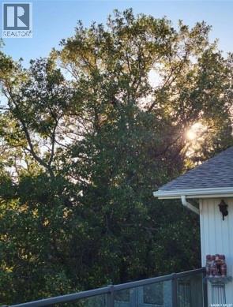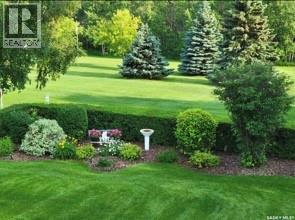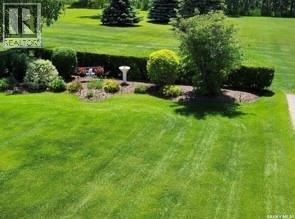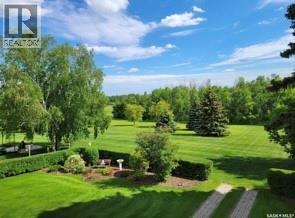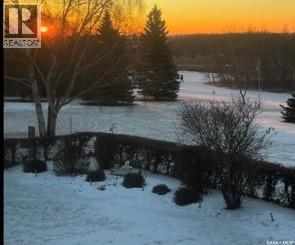110 Logan Crescent E Yorkton, Saskatchewan S3N 0V9
$689,000
Location Location Location!!! 110 Logan Crescent East home is on one of the most desired and iconic streets in the city of Yorkton. The property enjoys a spacious double lot of 100 wide and 130 feet deep, walk out basement, and a scenic south facing view of green space. Enjoy the privacy of your back yard and large south facing deck. The home offers over 4300 sq feet of living space for your growing family. The large 24 by 32 sq foot insulated and heated garage has direct entry to the house. There is a second garage of the same size on the lower level of the home. The main level of the home has 3 bedrooms and 2 bathrooms, with the master having over 700 sq feet of living space, 2 bedroom closets and a master en suite with an oversized walk in shower with individual spray jets, direct entry to deck . The kitchen has been updated with attractive 2 tone neutral ki cabinetry along with glass tile backsplash. Thick hardwood floors in living room and dining area, gas fireplace , large living room windows facing south for incredible views. The basement and main floor bathroom have in floor heating. The basement offers one more bedroom, large cozy rec room, office or den area, 3 pce bathroom and walk out to back yard. There has been numerous upgrades done including newer shingles, newer professionally applied epoxy sporty coating on floor in garage 2024. Kitchen renovation, laundry appliances . A New hot water on demand system in box , included with purchase. Triple pane windows , core floor between the upper and lower garage. The property is ready for a new family, call for your own personal tour today. video camera on premises (id:41462)
Property Details
| MLS® Number | SK016809 |
| Property Type | Single Family |
| Features | Treed, Rectangular |
| Structure | Deck |
Building
| Bathroom Total | 3 |
| Bedrooms Total | 4 |
| Appliances | Washer, Refrigerator, Dishwasher, Dryer, Alarm System, Window Coverings, Garage Door Opener Remote(s), Hood Fan, Stove |
| Architectural Style | Bungalow |
| Basement Development | Finished |
| Basement Features | Walk Out |
| Basement Type | Full (finished) |
| Constructed Date | 1957 |
| Cooling Type | Central Air Conditioning |
| Fire Protection | Alarm System |
| Fireplace Fuel | Gas |
| Fireplace Present | Yes |
| Fireplace Type | Conventional |
| Heating Fuel | Electric, Natural Gas |
| Heating Type | Forced Air |
| Stories Total | 1 |
| Size Interior | 2,167 Ft2 |
| Type | House |
Parking
| Attached Garage | |
| Interlocked | |
| Heated Garage | |
| Parking Space(s) | 4 |
Land
| Acreage | No |
| Landscape Features | Lawn, Underground Sprinkler |
| Size Frontage | 100 Ft |
| Size Irregular | 13000.00 |
| Size Total | 13000 Sqft |
| Size Total Text | 13000 Sqft |
Rooms
| Level | Type | Length | Width | Dimensions |
|---|---|---|---|---|
| Basement | Other | Measurements not available | ||
| Basement | Bedroom | Measurements not available | ||
| Basement | Laundry Room | Measurements not available | ||
| Basement | 3pc Bathroom | 5 ft | Measurements not available x 5 ft | |
| Basement | Dining Nook | Measurements not available | ||
| Basement | Playroom | Measurements not available | ||
| Basement | Office | Measurements not available | ||
| Main Level | Kitchen | Measurements not available | ||
| Main Level | Dining Room | Measurements not available | ||
| Main Level | Living Room | Measurements not available | ||
| Main Level | 4pc Bathroom | Measurements not available | ||
| Main Level | Primary Bedroom | Measurements not available | ||
| Main Level | Bedroom | Measurements not available | ||
| Main Level | Bedroom | 14 ft ,9 in | 14 ft ,9 in x Measurements not available | |
| Main Level | 3pc Ensuite Bath | Measurements not available | ||
| Main Level | Foyer | Measurements not available |
Contact Us
Contact us for more information

Michelle Bailey
Salesperson
29-230 Broadway Street East
Yorkton, Saskatchewan S3N 4C6



