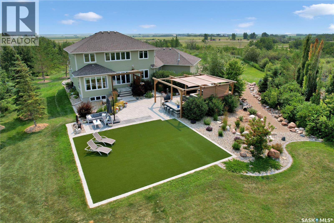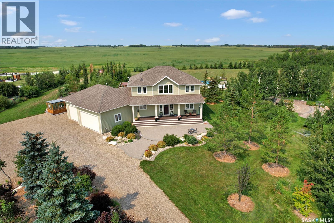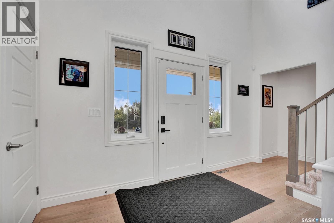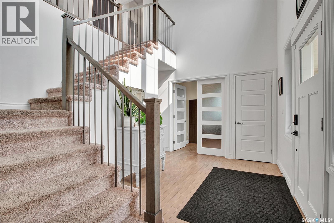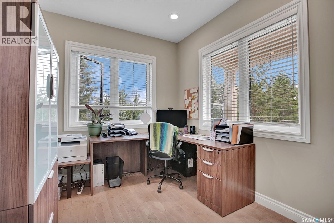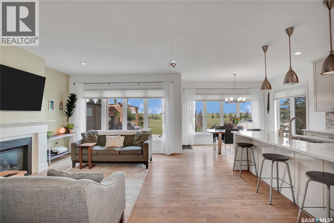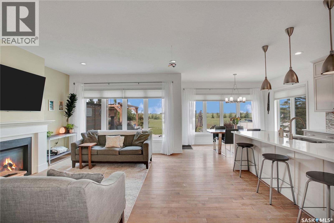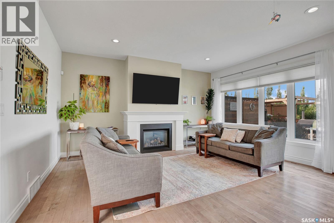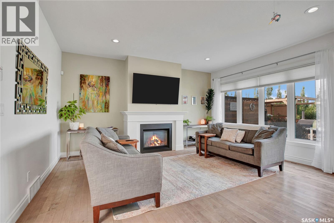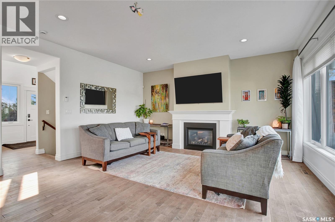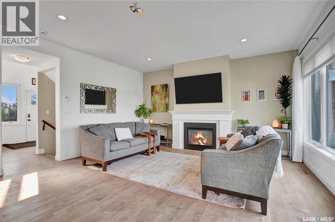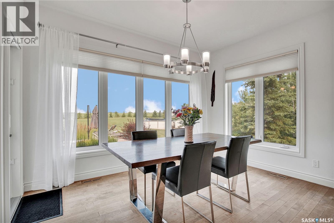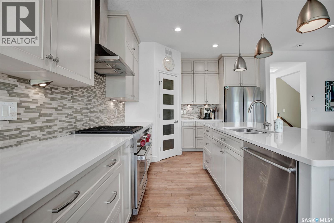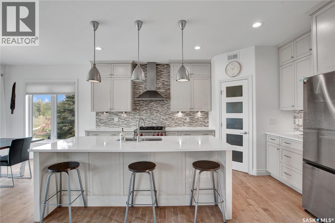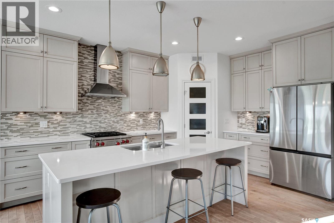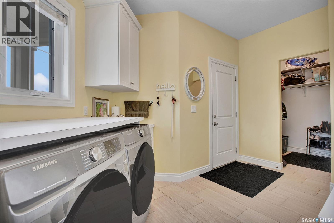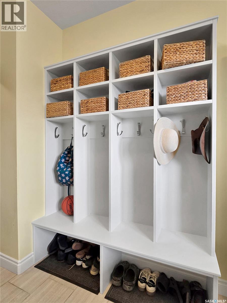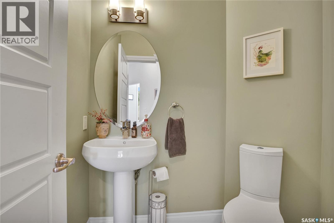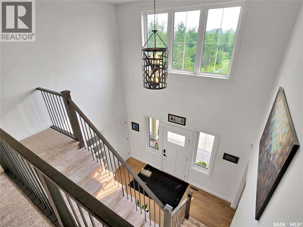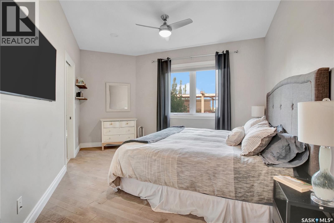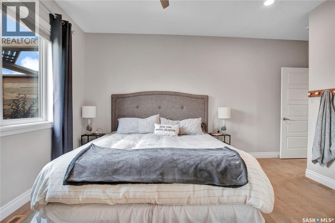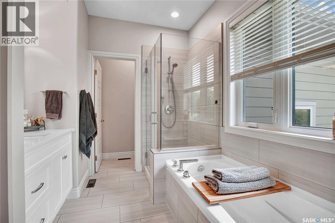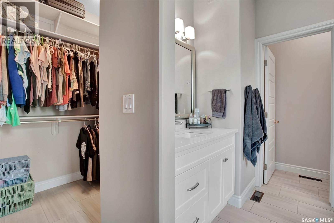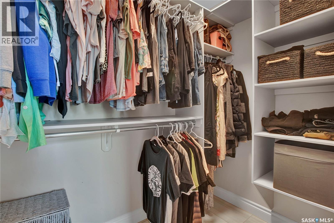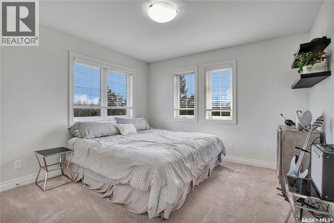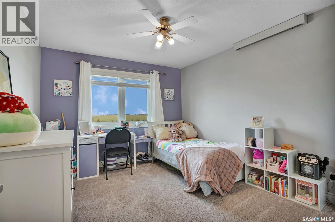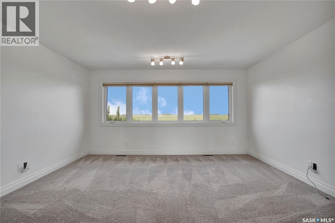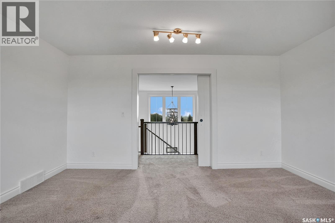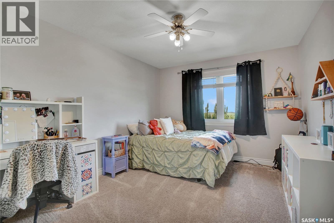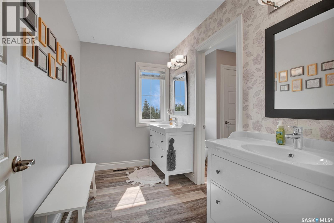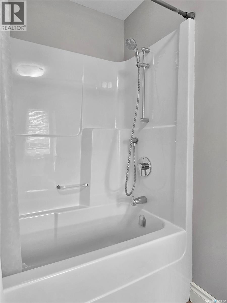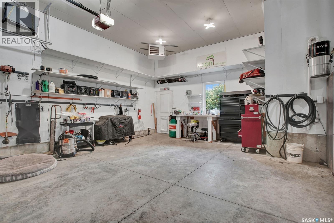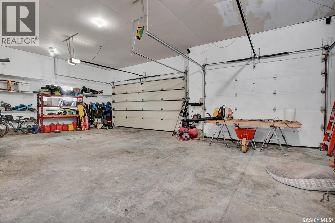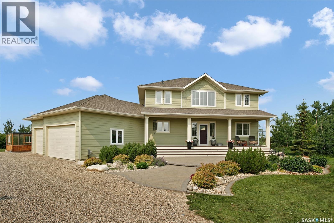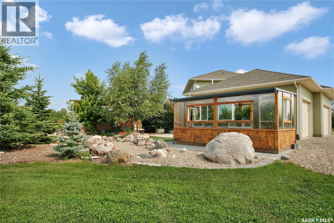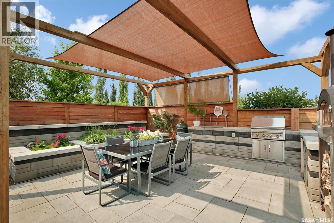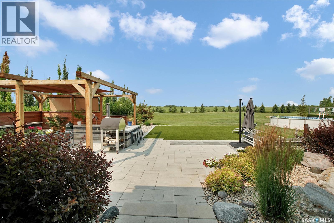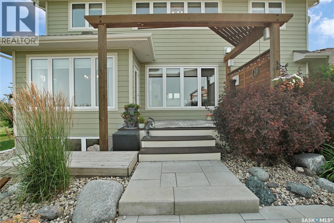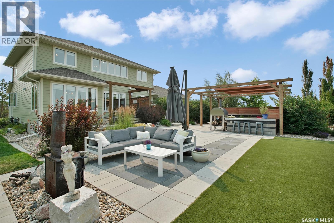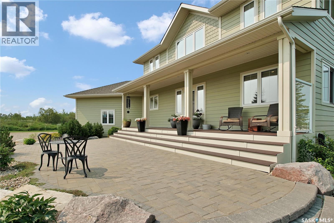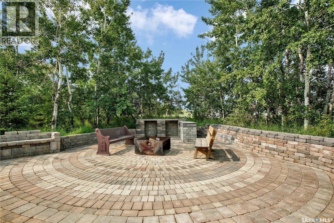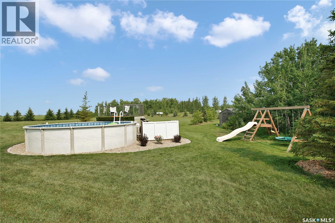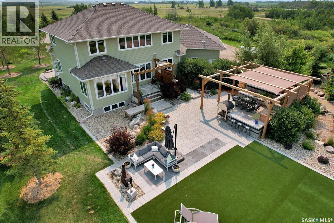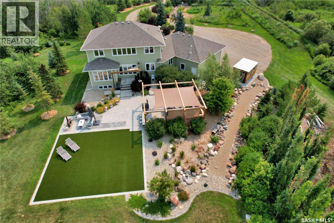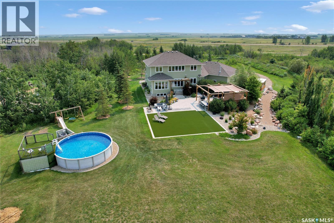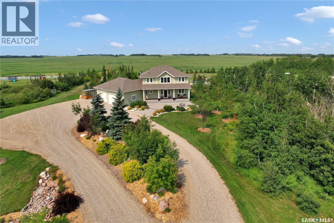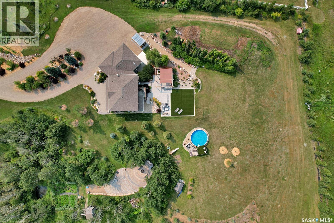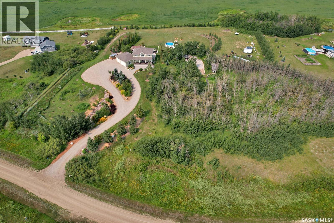110 Jasmine Drive Aberdeen Rm No. 373, Saskatchewan S0K 0A0
$1,499,900
Welcome the perfect Saskatchewan paradise — an extraordinary 2-storey Westridge built home set on just over 5 beautifully landscaped acres, only 15 minutes from Saskatoon. This property offers the perfect blend of luxury, space, and outdoor lifestyle, with every detail thoughtfully designed for comfort and style. You'll be welcomed by the gorgeous East facing porch perfect for a morning coffee. Step through the grand front entrance into a bright, open interior filled with natural light. The open floor concept allows for the perfect family or entertaining setting. The kitchen's oversized island and gorgeous quartz countertop with a corner pantry make it the perfect space to cook and connect. The main floor features an office, large mudroom with laundry and a stunning primary bedroom retreat, complete with a spa-like ensuite and a spacious walk-in closet. Upstairs, you'll find three more bedrooms plus a large bonus room, offering plenty of space for family, guests and everything in between. Outside, the exquisite yard is an entertainer's paradise. Enjoy summer evenings with your very own outdoor kitchen, wood-fired pizza oven, and above-ground pool, all set against the backdrop of breathtaking Saskatchewan sunsets. A heated triple attached garage provides ample space for vehicles, toys, and tools, making this property as functional as it is beautiful. (id:41462)
Property Details
| MLS® Number | SK014477 |
| Property Type | Single Family |
| Features | Acreage, Treed, Irregular Lot Size, Rolling, Sump Pump |
| Structure | Deck, Patio(s) |
Building
| Bathroom Total | 3 |
| Bedrooms Total | 4 |
| Appliances | Washer, Refrigerator, Dishwasher, Dryer, Alarm System, Freezer, Window Coverings, Garage Door Opener Remote(s), Hood Fan, Play Structure, Storage Shed, Stove |
| Architectural Style | 2 Level |
| Basement Development | Unfinished |
| Basement Type | Full (unfinished) |
| Constructed Date | 2014 |
| Cooling Type | Central Air Conditioning, Air Exchanger |
| Fire Protection | Alarm System |
| Fireplace Fuel | Gas |
| Fireplace Present | Yes |
| Fireplace Type | Conventional |
| Heating Fuel | Natural Gas |
| Heating Type | Forced Air |
| Stories Total | 2 |
| Size Interior | 2,400 Ft2 |
| Type | House |
Parking
| Attached Garage | |
| R V | |
| Gravel | |
| Heated Garage | |
| Parking Space(s) | 20 |
Land
| Acreage | Yes |
| Landscape Features | Lawn, Garden Area |
| Size Irregular | 5.08 |
| Size Total | 5.08 Ac |
| Size Total Text | 5.08 Ac |
Rooms
| Level | Type | Length | Width | Dimensions |
|---|---|---|---|---|
| Second Level | Bonus Room | 12 ft ,8 in | 15 ft | 12 ft ,8 in x 15 ft |
| Second Level | Bedroom | 12 ft | 10 ft ,6 in | 12 ft x 10 ft ,6 in |
| Second Level | Bedroom | 12 ft | 10 ft ,6 in | 12 ft x 10 ft ,6 in |
| Second Level | Bedroom | 12 ft | 11 ft ,7 in | 12 ft x 11 ft ,7 in |
| Basement | 5pc Bathroom | Measurements not available | ||
| Basement | Other | Measurements not available | ||
| Main Level | Foyer | 9 ft | 10 ft | 9 ft x 10 ft |
| Main Level | Office | 9 ft | 9 ft ,5 in | 9 ft x 9 ft ,5 in |
| Main Level | Kitchen | 15 ft | 11 ft ,2 in | 15 ft x 11 ft ,2 in |
| Main Level | Dining Room | 10 ft | 12 ft ,5 in | 10 ft x 12 ft ,5 in |
| Main Level | Living Room | 16 ft ,3 in | 16 ft ,5 in | 16 ft ,3 in x 16 ft ,5 in |
| Main Level | Other | Measurements not available | ||
| Main Level | 2pc Bathroom | Measurements not available | ||
| Main Level | Primary Bedroom | 13 ft | 15 ft | 13 ft x 15 ft |
| Main Level | 4pc Ensuite Bath | Measurements not available |
Contact Us
Contact us for more information

Carla L Beaulac
Salesperson
310 Wellman Lane - #210
Saskatoon, Saskatchewan S7T 0J1



