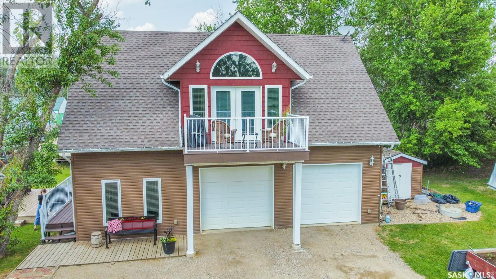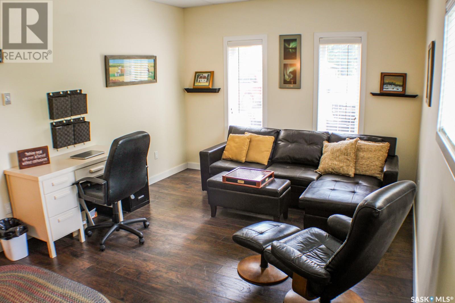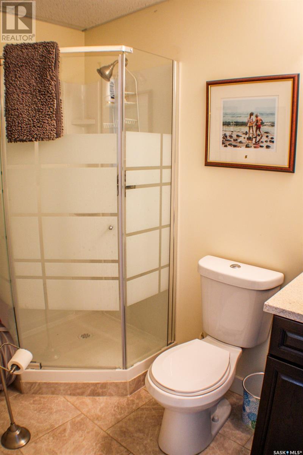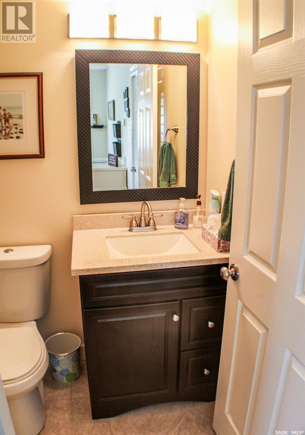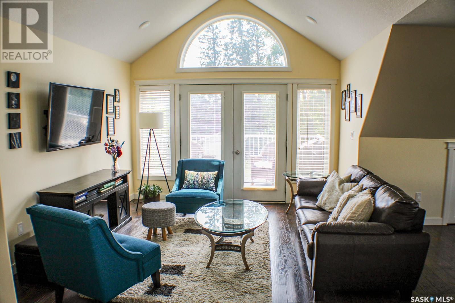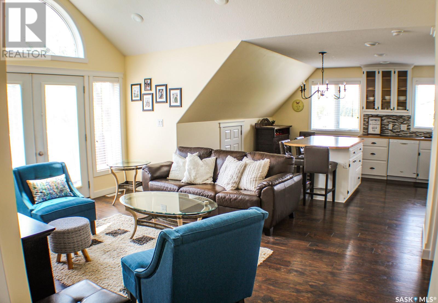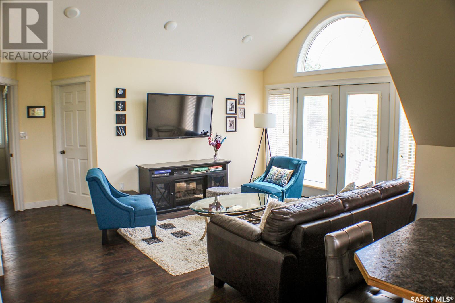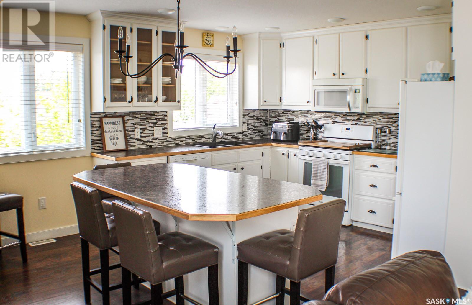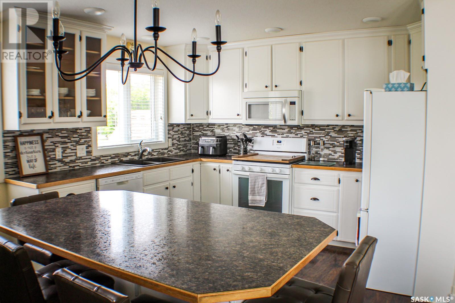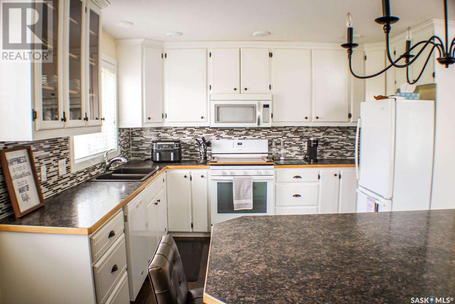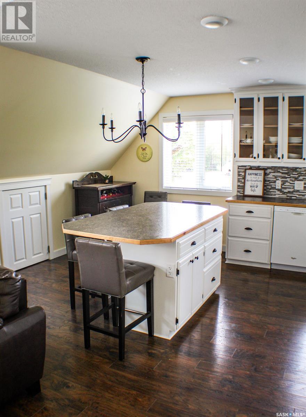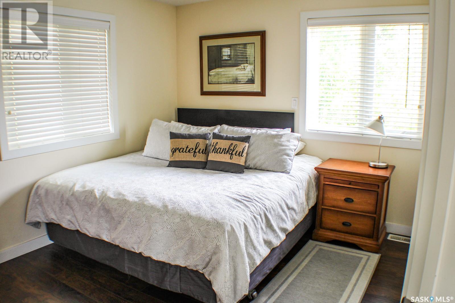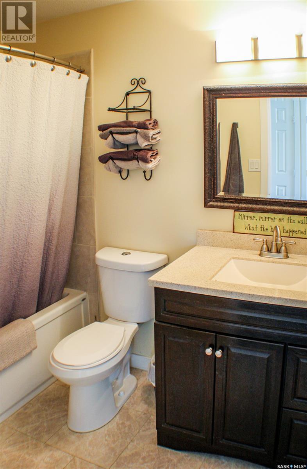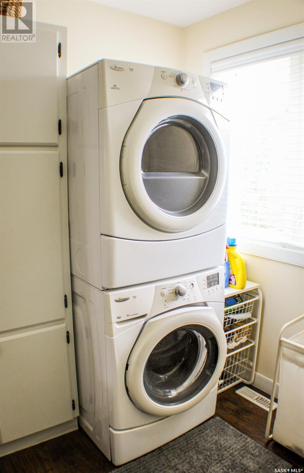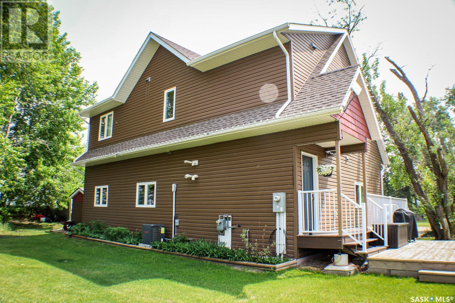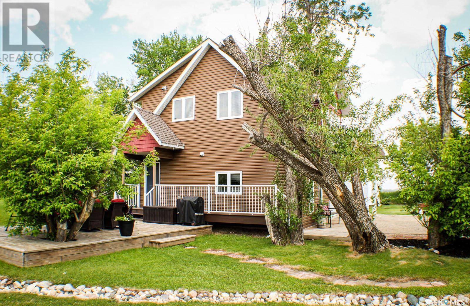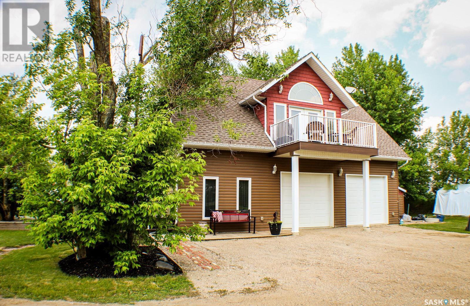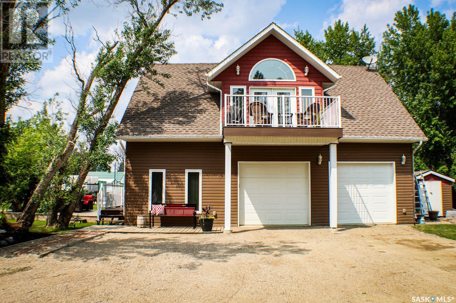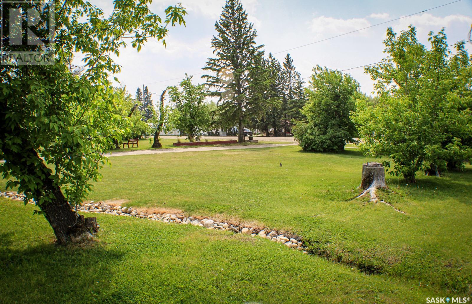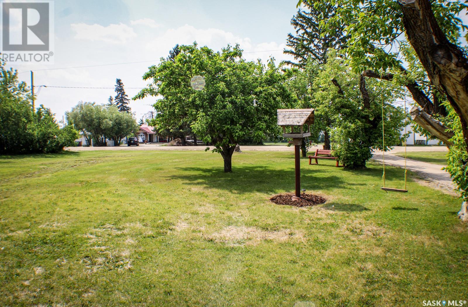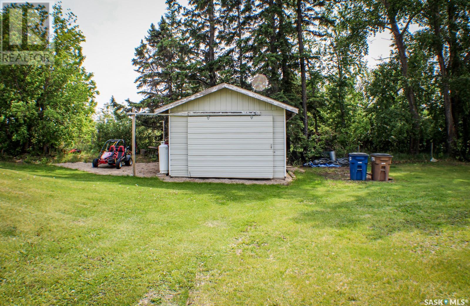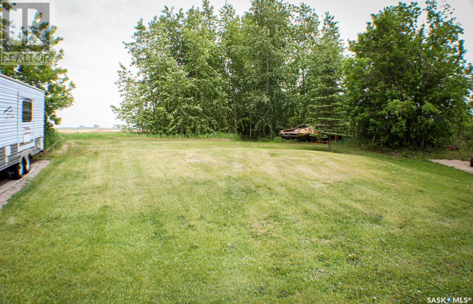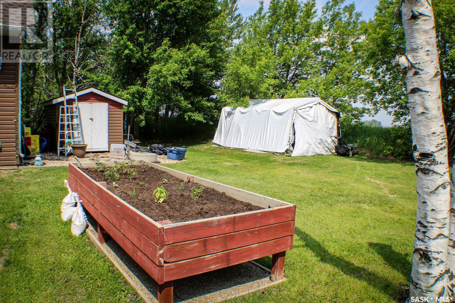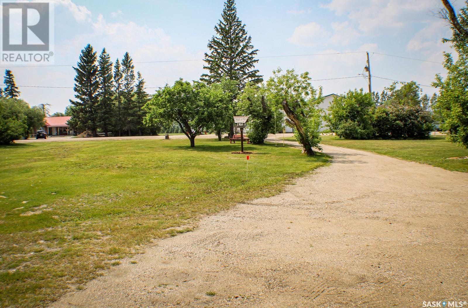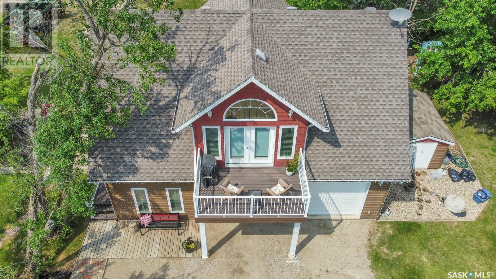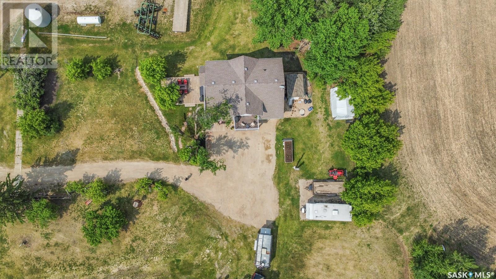110 Baillie Road Willow Creek Rm No. 458, Saskatchewan S0E 0T0
$315,000
In the welcoming village of Fairy Glen, discover 110 Baillie Road — a beautifully updated 1,224 sq.ft. two-storey carriage home that works equally well as a full-time residence or an Airbnb retreat. Perfectly located near world-class snowmobile trails, prime hunting and fishing, and only 15 minutes from Wapiti Ski Hill, this property offers true four-season appeal. The upper level features a bright living room with balcony access, modern kitchen, full bath, and two bedrooms (one currently set up as laundry). The main floor includes a heated double garage, finished bonus room, second full bath, and in-floor heating — an excellent guest space or cozy den. Set on an 8,250 sq.ft. lot, the property offers plenty of room to expand. Add a cabin or small lodge and double your income potential, or enjoy the privacy, garden space, and RV parking for yourself. With a large side deck, detached garage, and well-maintained yard, this home is ready for both living and hosting. (id:41462)
Property Details
| MLS® Number | SK009193 |
| Property Type | Single Family |
| Neigbourhood | Fairy Glen (Willow Creek Rm No. 458) |
| Features | Acreage, Treed, Rectangular, Balcony |
| Structure | Deck |
Building
| Bathroom Total | 2 |
| Bedrooms Total | 2 |
| Appliances | Washer, Refrigerator, Dishwasher, Dryer, Microwave, Freezer, Garburator, Window Coverings, Garage Door Opener Remote(s), Stove |
| Architectural Style | 2 Level |
| Constructed Date | 2014 |
| Cooling Type | Central Air Conditioning |
| Heating Fuel | Natural Gas |
| Heating Type | Forced Air |
| Stories Total | 2 |
| Size Interior | 1,224 Ft2 |
| Type | House |
Parking
| Attached Garage | |
| Detached Garage | |
| Gravel | |
| Heated Garage | |
| Parking Space(s) | 6 |
Land
| Acreage | Yes |
| Landscape Features | Lawn, Garden Area |
| Size Frontage | 55 Ft |
| Size Irregular | 8250.00 |
| Size Total | 8250 Sqft |
| Size Total Text | 8250 Sqft |
Rooms
| Level | Type | Length | Width | Dimensions |
|---|---|---|---|---|
| Second Level | 4pc Bathroom | 5' x 8'5" | ||
| Second Level | Bedroom | 11'9" x 9'11" | ||
| Second Level | Dining Room | 11'5" x 8'1" | ||
| Second Level | Living Room | 16'5" x 16'1" | ||
| Second Level | Kitchen | 12'1" x 9'1" | ||
| Second Level | Bedroom | 11'9" x 3'8" | ||
| Main Level | 3pc Bathroom | 8'3" x 5'1 | ||
| Main Level | Bonus Room | 12' x 16'4" |
Contact Us
Contact us for more information
Richelle Rogers
Broker
https://www.melfortrealestate.com/
504 Main Street
Melfort, Saskatchewan S0E 1A0



