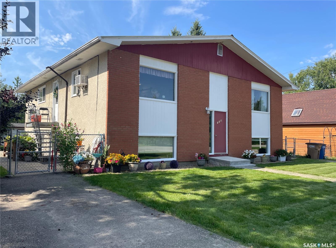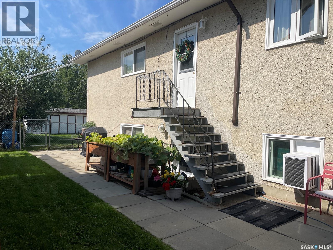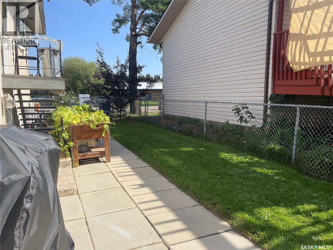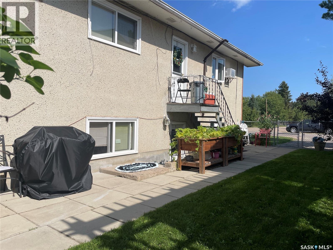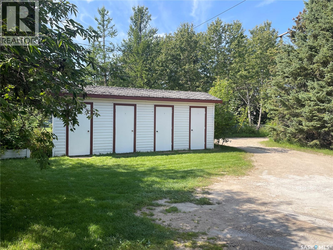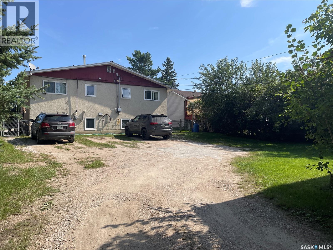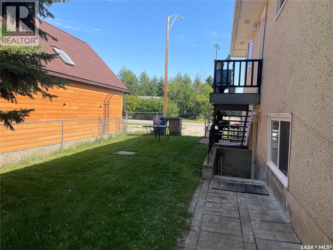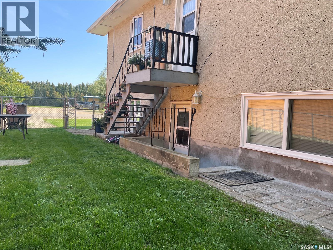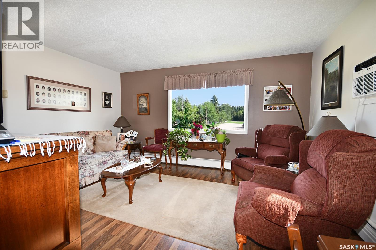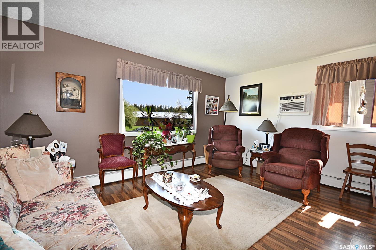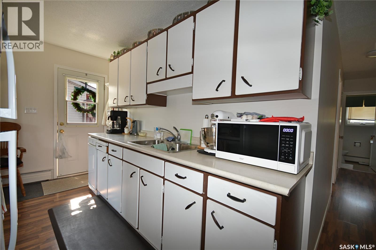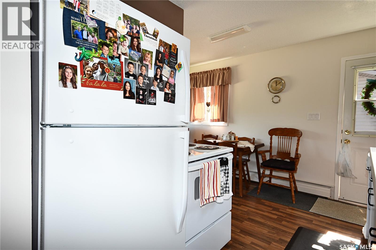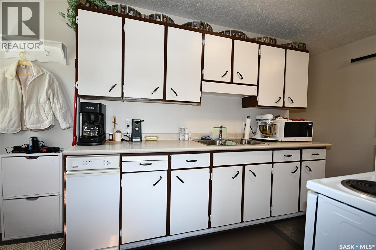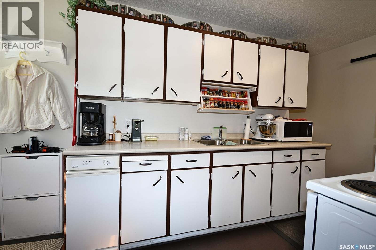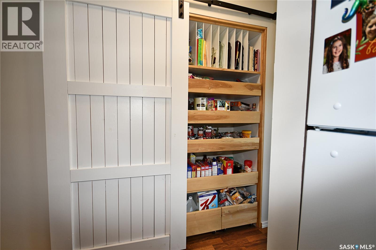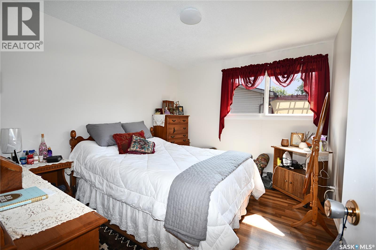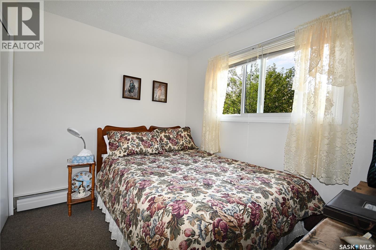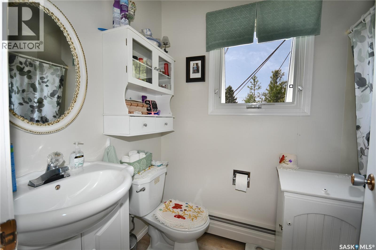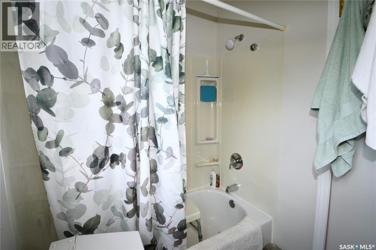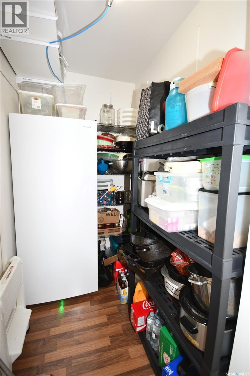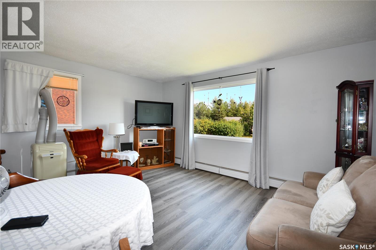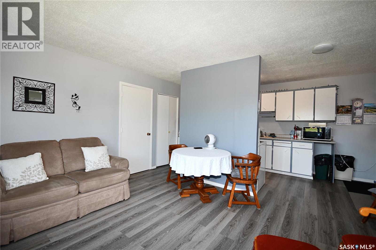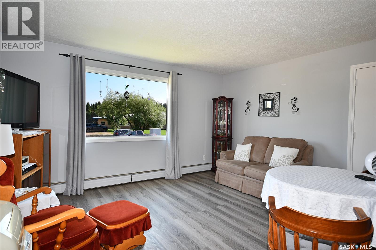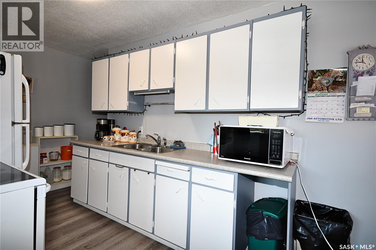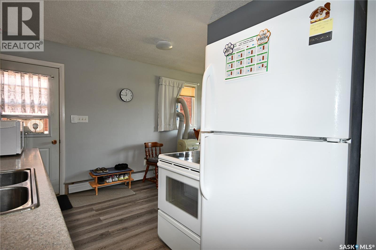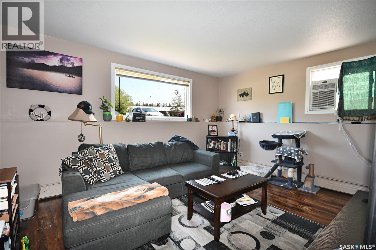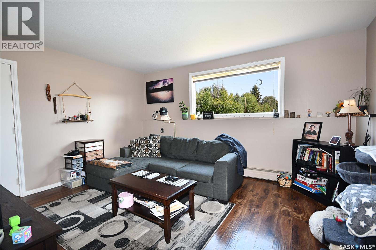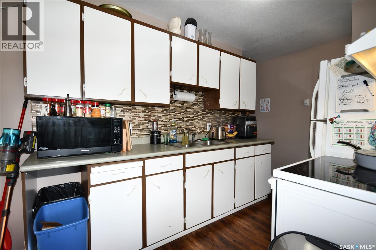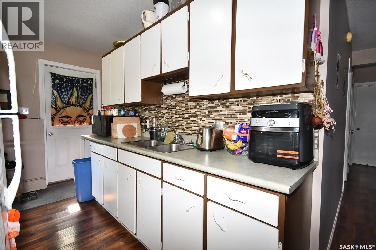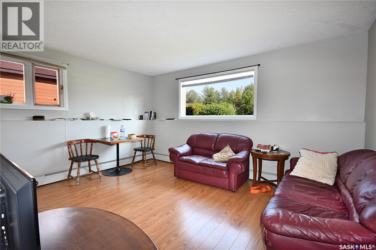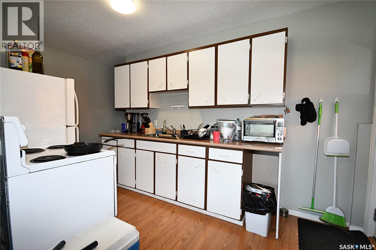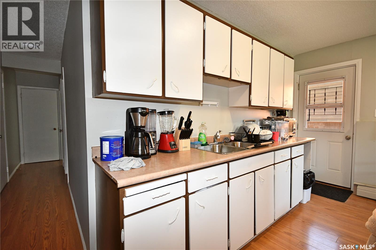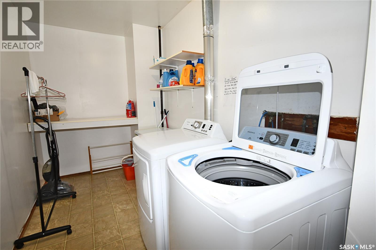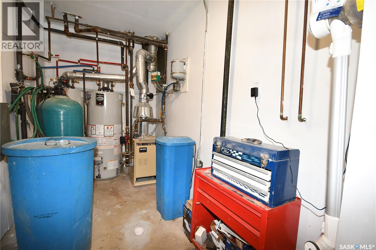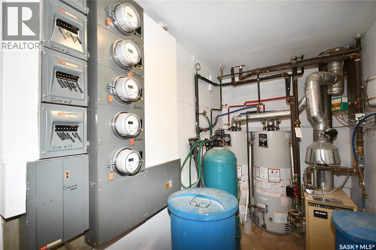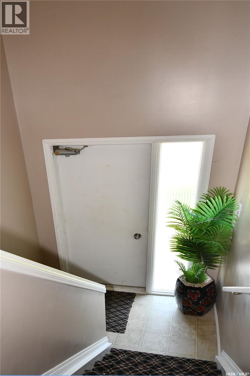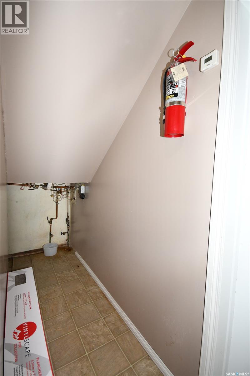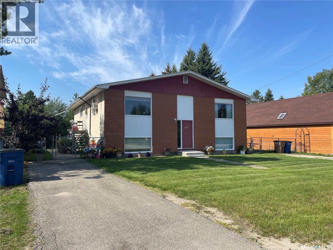110 7th Avenue S Big River, Saskatchewan S0J 0E0
$425,000
Excellent investment opportunity in the resort town of Big River! This well-maintained 4-plex features four 2-bedroom, 1-bathroom units, each with its own storage & updated flooring. Many upgrades including PVC windows, a durable metal roof, a boiler replaced around 2020, and two hot water heaters (2020) — one currently in use with the second ready as a backup. Each unit offers 60-amp service, while tenants enjoy six parking stalls (four electrified and two paved) plus additional divided storage in the backyard shed. Located in the vibrant community of Big River, with year-round amenities, schools, medical services, and endless nearby recreation on the surrounding lakes and trails. With reliable long-term tenants in place and potential to adjust rents in the future, this 4-plex offers a stable, low-maintenance investment in a desirable location. (id:41462)
Property Details
| MLS® Number | SK016988 |
| Property Type | Single Family |
| Features | Treed, Irregular Lot Size |
Building
| Bathroom Total | 4 |
| Bedrooms Total | 8 |
| Appliances | Washer, Refrigerator, Dryer, Stove |
| Architectural Style | Bi-level |
| Basement Development | Finished |
| Basement Type | Full (finished) |
| Constructed Date | 1967 |
| Cooling Type | Wall Unit |
| Heating Type | Baseboard Heaters, Hot Water |
| Size Interior | 1,596 Ft2 |
| Type | Fourplex |
Parking
| Gravel | |
| Parking Space(s) | 6 |
Land
| Acreage | No |
| Fence Type | Partially Fenced |
| Landscape Features | Lawn |
| Size Frontage | 72 Ft ,8 In |
| Size Irregular | 0.23 |
| Size Total | 0.23 Ac |
| Size Total Text | 0.23 Ac |
Rooms
| Level | Type | Length | Width | Dimensions |
|---|---|---|---|---|
| Basement | Living Room | 12'2 x 15'0 | ||
| Basement | Kitchen | 7'6 x 15'0 | ||
| Basement | Bedroom | 10'0 x 11'8 | ||
| Basement | Bedroom | 8'2 x 9'11 | ||
| Basement | 4pc Bathroom | 5'0 x 8'0 | ||
| Basement | Storage | 4'5 x 6'2 | ||
| Basement | Other | 8'0 x 8'0 | ||
| Main Level | Living Room | 12'2 x 15'0 | ||
| Main Level | Kitchen | 7'6 x 15'0 | ||
| Main Level | Bedroom | 10'0 x 11'8 | ||
| Main Level | Bedroom | 8'2 x 9'11 | ||
| Main Level | 4pc Bathroom | 5'0 x 8'0 | ||
| Main Level | Storage | 4'5 x 6'2 | ||
| Main Level | Living Room | 12'2 x 15'0 | ||
| Main Level | Kitchen | 7'6 x 15'0 | ||
| Main Level | Bedroom | 10'0 x 11'8 | ||
| Main Level | Bedroom | 8'2 x 9'11 | ||
| Main Level | 4pc Bathroom | 5'0 x 8'0 | ||
| Main Level | Storage | 4'5 x 6'2 | ||
| Main Level | Laundry Room | 8'0 x 8'0 |
Contact Us
Contact us for more information
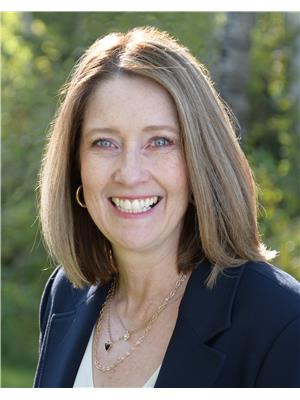
Glenda Oleksyn
Salesperson
https://glendao.com/
310 Wellman Lane - #210
Saskatoon, Saskatchewan S7T 0J1



