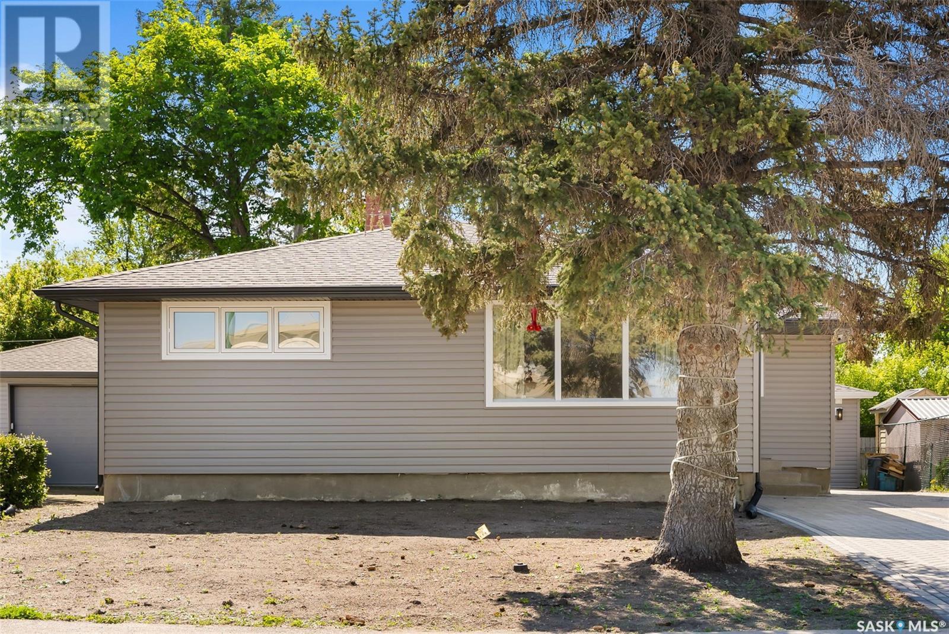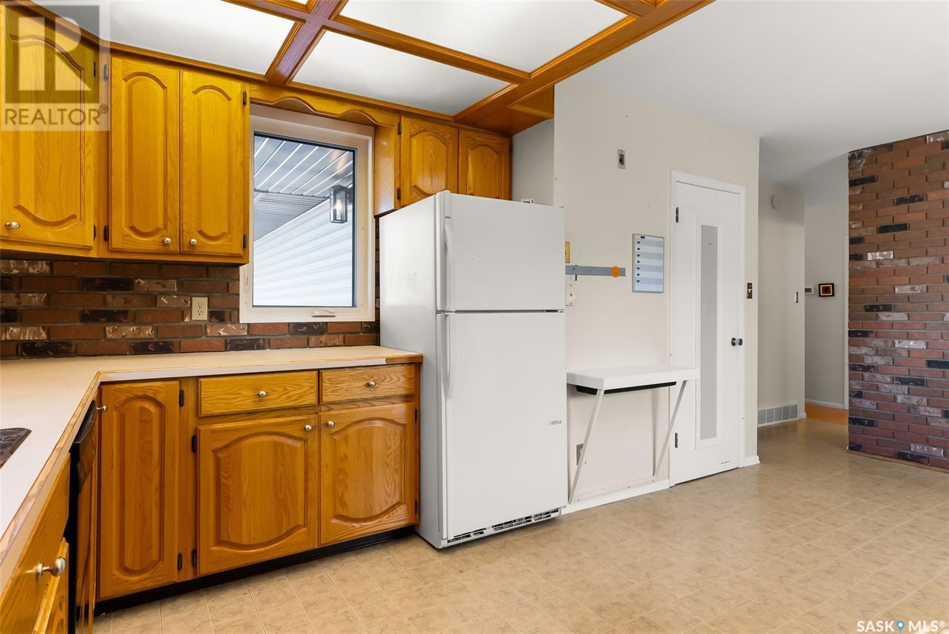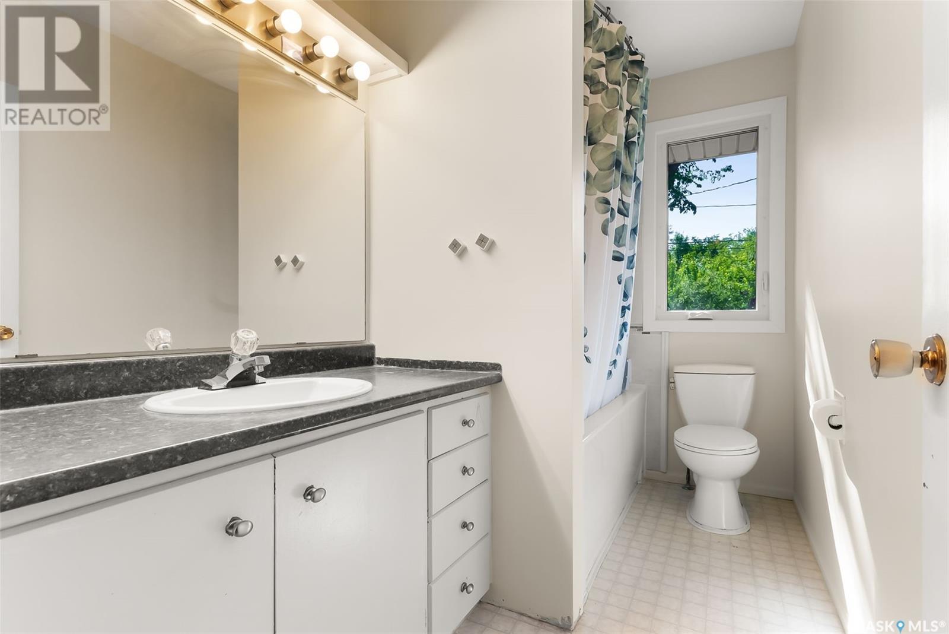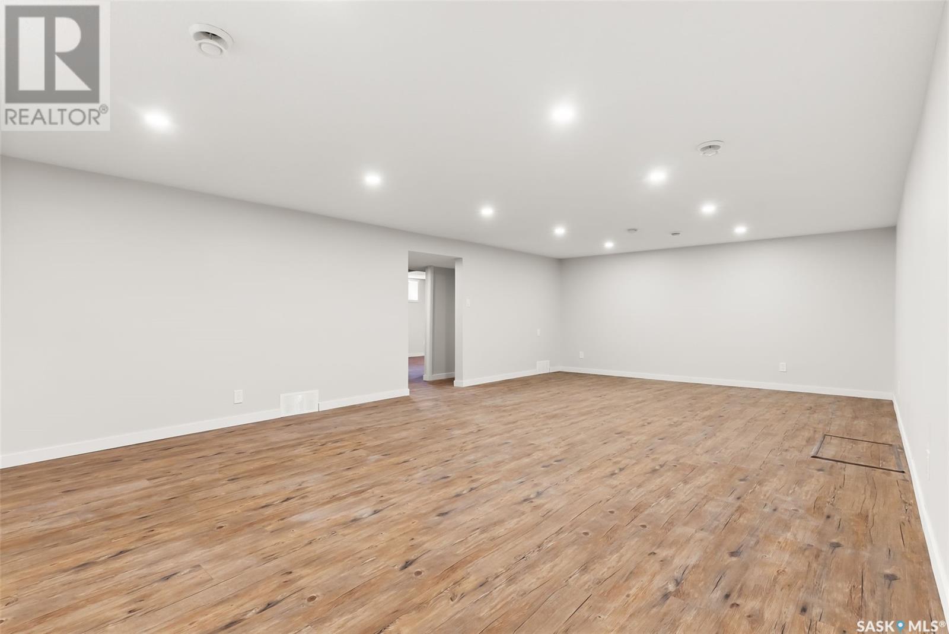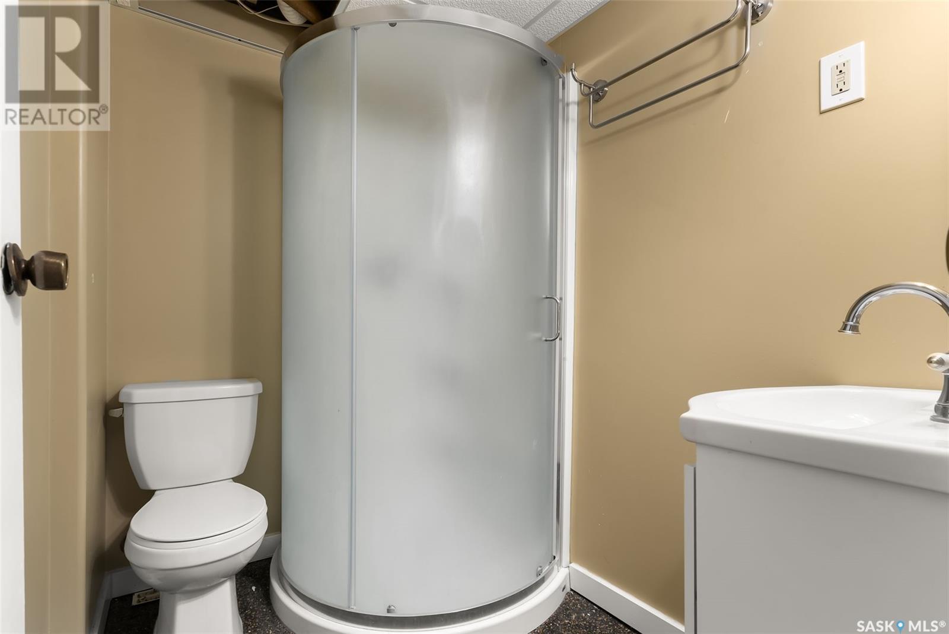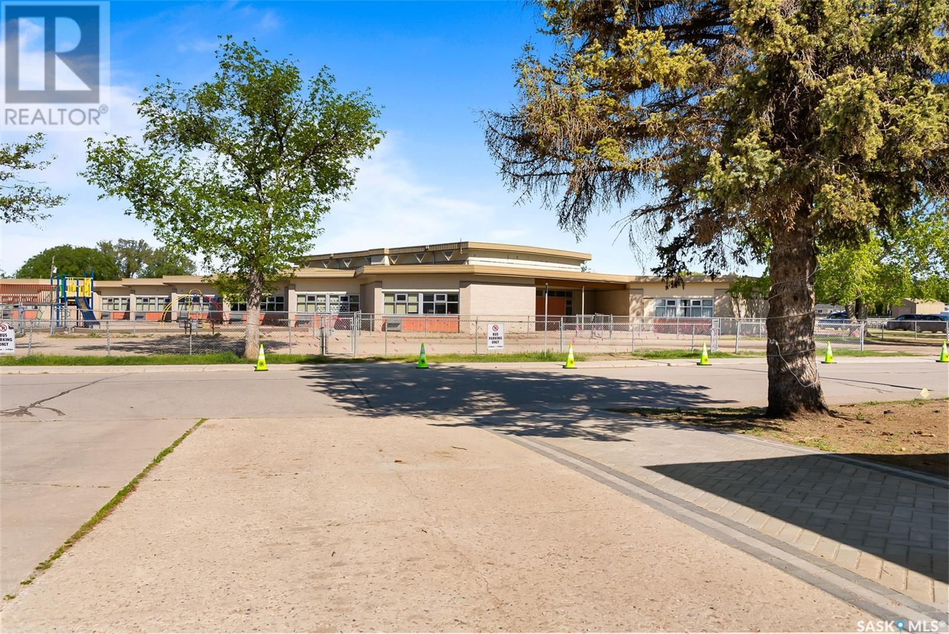11 Wakefield Crescent Regina, Saskatchewan S4R 4T2
$314,900
Welcome to 11 Wakefield Crescent, a beautifully maintained 1,104 sq. ft. bungalow nestled in the heart of Regent Park. Perfectly situated directly across from Elsie Mironuck School, this home offers unmatched convenience and a family-friendly setting. Featuring 3 bedrooms and 2 bathrooms, this home has seen some extensive upgrades including new PVC windows, siding, soffit, eaves & shingles. The fully braced & spray foam insulated basement ensures structural integrity and has recently been fully finished, offering excellent space for a recreation area, home office, or guest accommodations. The Master bedroom was enhanced by combining with another bedroom & ensures loads of space for a king sized bed & lots of extra space for all your bedroom furniture or perhaps a walk in closet! Enjoy the added benefit of an oversized single detached garage which includes a large air compressor & electric heat, perfect for vehicles, extra storage, or a workshop. Whether you’re a first-time buyer, growing family, or downsizing, this home checks all the boxes with its solid construction and unbeatable location. (id:41462)
Property Details
| MLS® Number | SK007373 |
| Property Type | Single Family |
| Neigbourhood | Regent Park |
| Features | Treed, Rectangular |
Building
| Bathroom Total | 2 |
| Bedrooms Total | 3 |
| Appliances | Washer, Refrigerator, Dishwasher, Dryer, Microwave, Freezer, Oven - Built-in, Window Coverings, Garage Door Opener Remote(s), Hood Fan, Storage Shed, Stove |
| Architectural Style | Raised Bungalow |
| Basement Development | Finished |
| Basement Type | Full (finished) |
| Constructed Date | 1963 |
| Cooling Type | Central Air Conditioning |
| Heating Type | Forced Air |
| Stories Total | 1 |
| Size Interior | 1,102 Ft2 |
| Type | House |
Parking
| Detached Garage | |
| Parking Pad | |
| Interlocked | |
| Heated Garage | |
| Parking Space(s) | 5 |
Land
| Acreage | No |
| Fence Type | Partially Fenced |
| Size Irregular | 5992.00 |
| Size Total | 5992 Sqft |
| Size Total Text | 5992 Sqft |
Rooms
| Level | Type | Length | Width | Dimensions |
|---|---|---|---|---|
| Basement | Other | 27'4" x 15'11" | ||
| Basement | Bedroom | 14'3" x 11'5" | ||
| Basement | 3pc Bathroom | x x x | ||
| Basement | Laundry Room | x x x | ||
| Main Level | Living Room | 20'7" x 14'0" | ||
| Main Level | Kitchen | 13'2" x 9'0" | ||
| Main Level | Dining Room | 10'10" x 6'3" | ||
| Main Level | Bedroom | 18'1" x 14'9" | ||
| Main Level | Bedroom | 13'5" x 9'4" | ||
| Main Level | 4pc Bathroom | x x x |
Contact Us
Contact us for more information
Kyle Mader
Salesperson
2350 - 2nd Avenue
Regina, Saskatchewan S4R 1A6
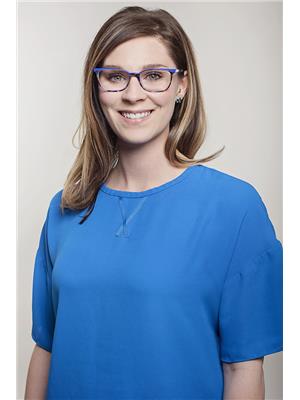
Kelsey Smith
Salesperson
https://www.kelseysmith.ca/
2350 - 2nd Avenue
Regina, Saskatchewan S4R 1A6




