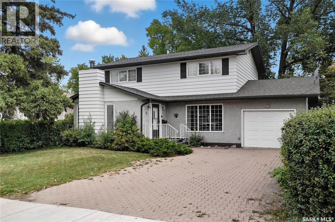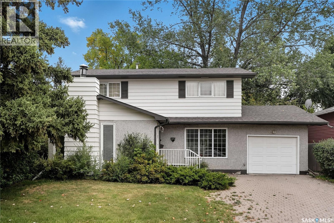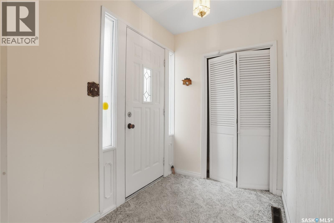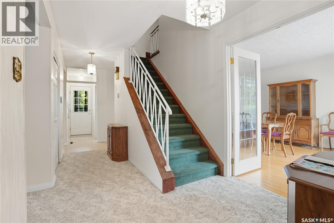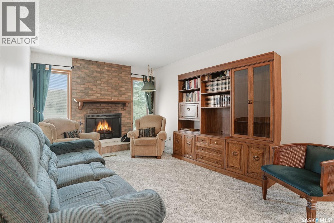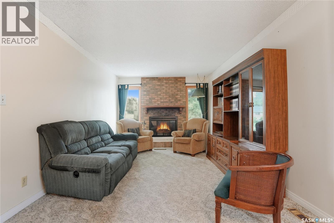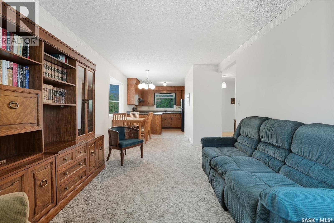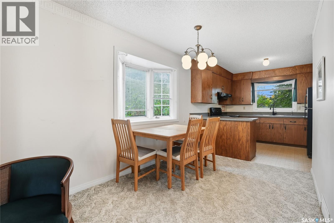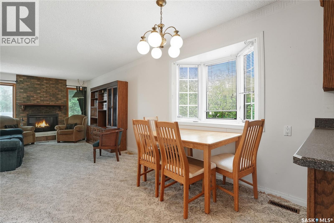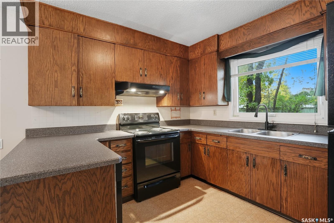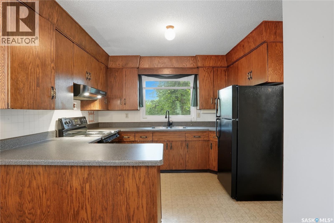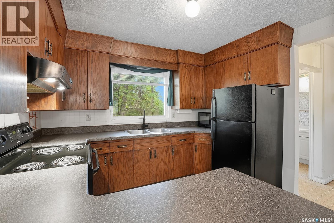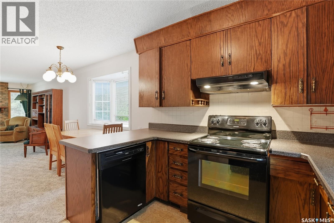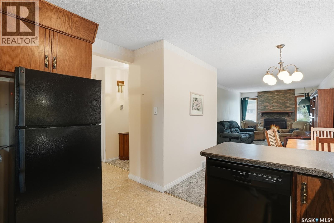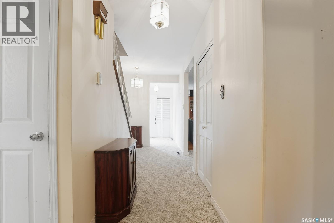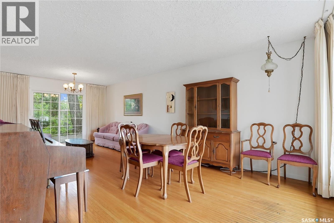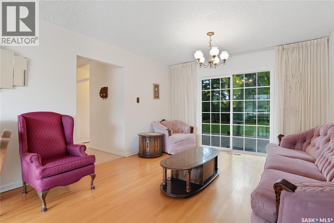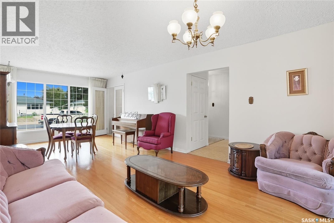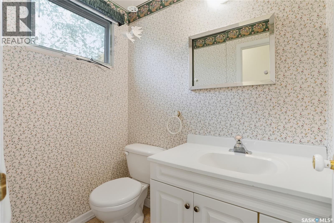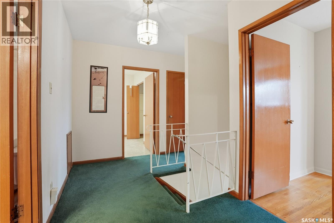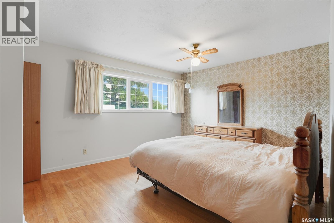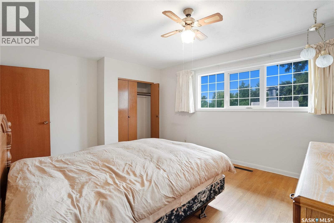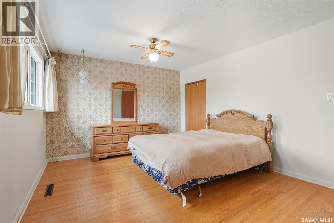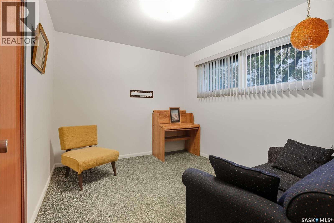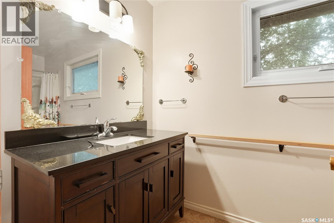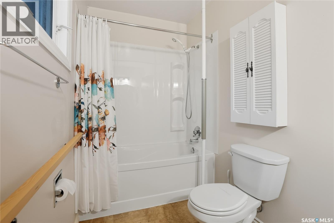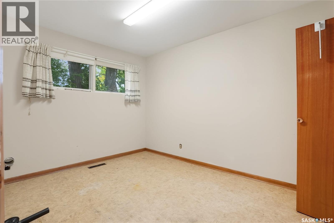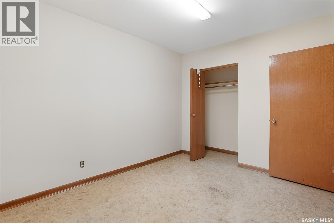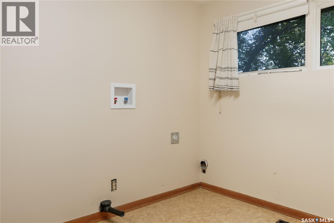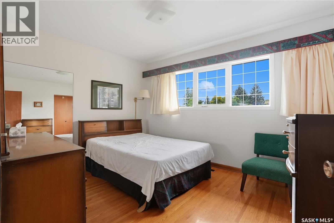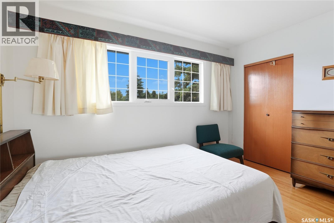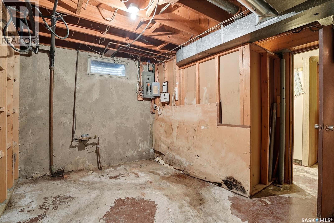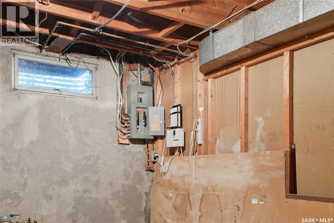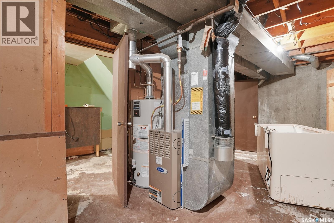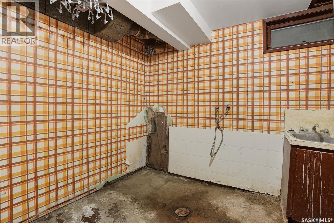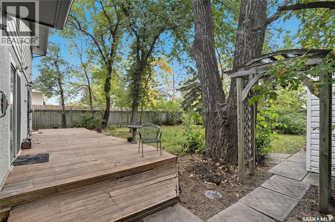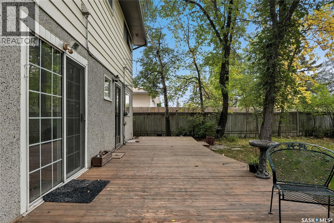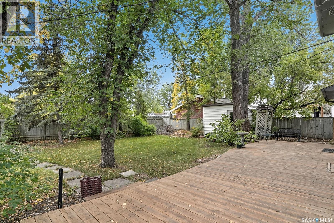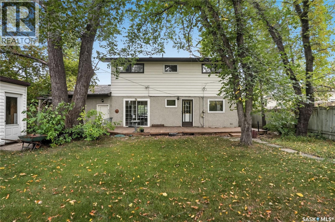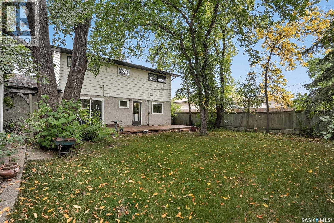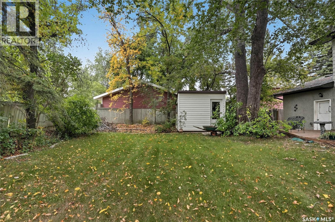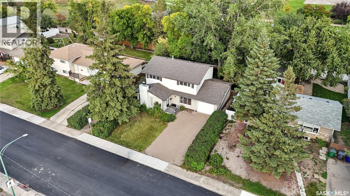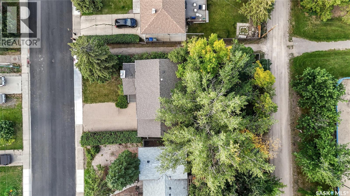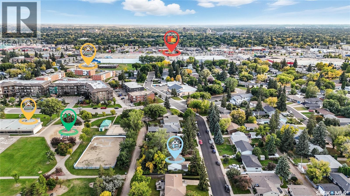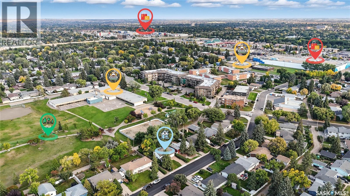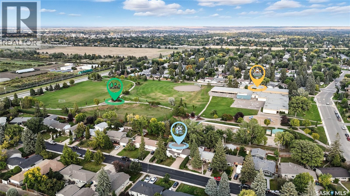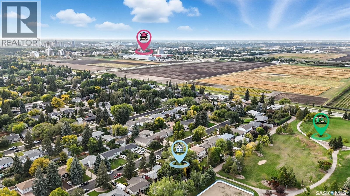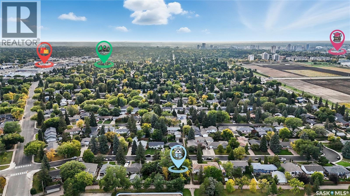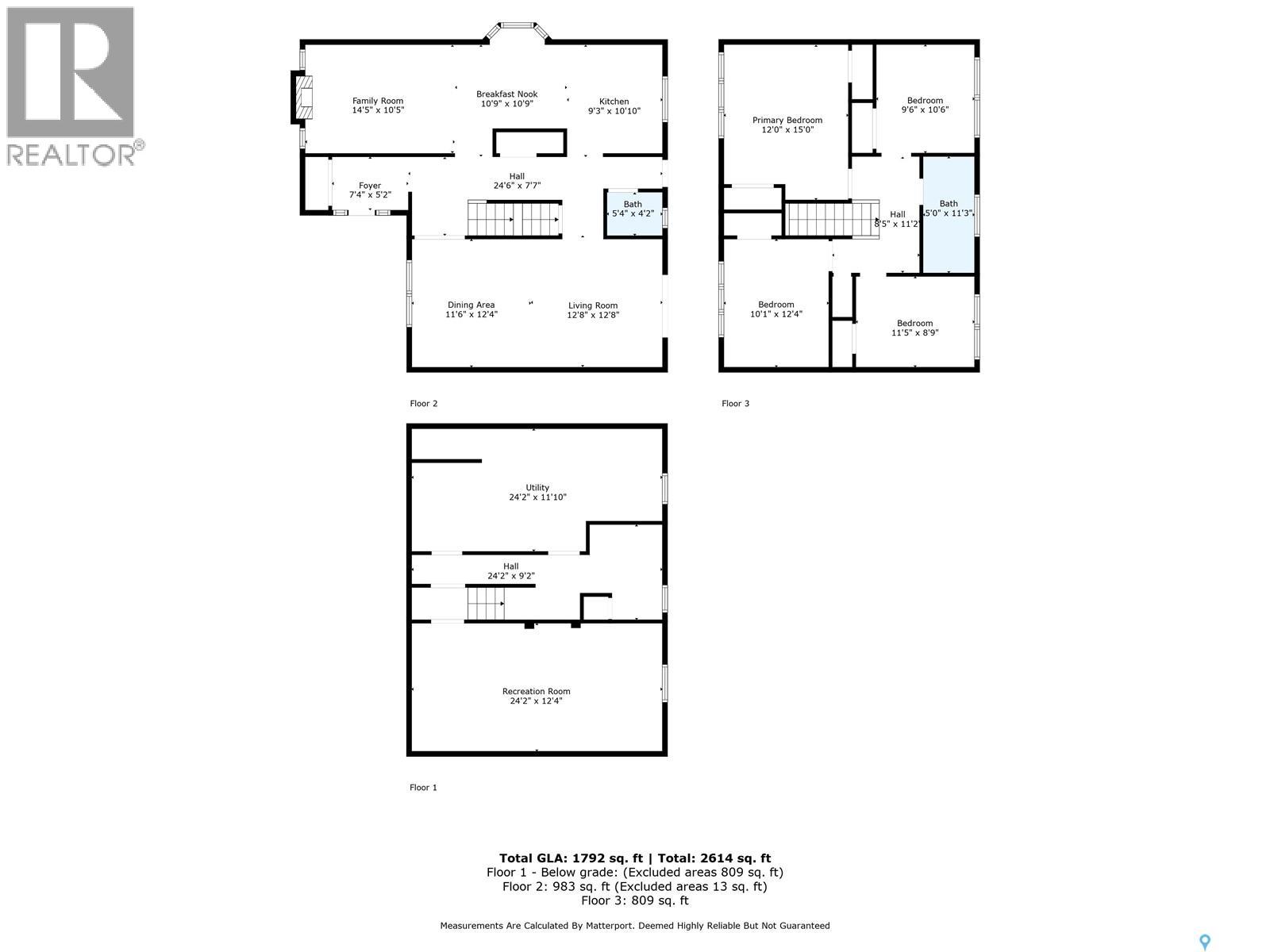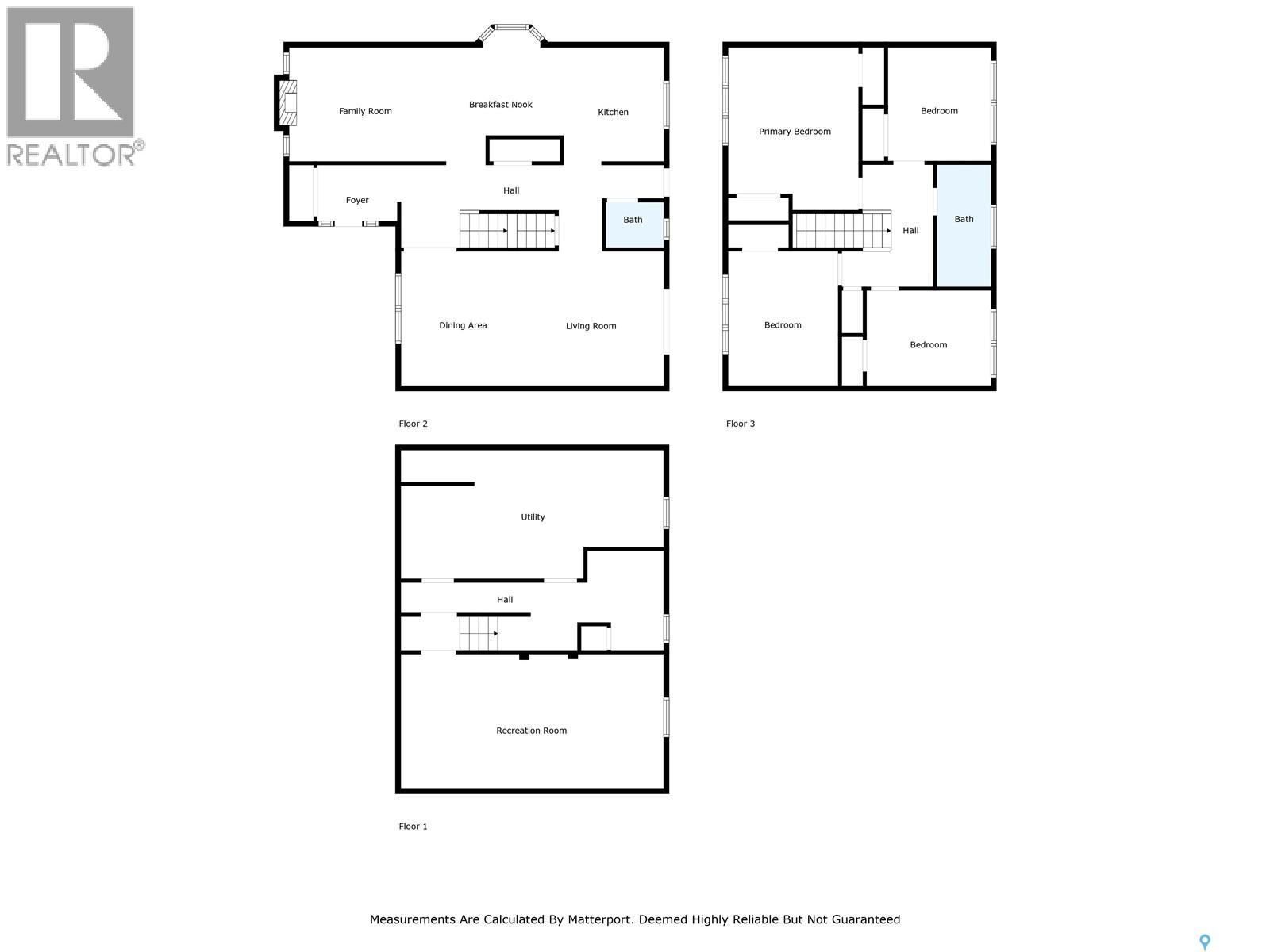11 Moxon Crescent Saskatoon, Saskatchewan S7H 3B8
$499,900
Location, location, location! This 1,770 sqft two storey is the perfect family home. It's located in the quiet neighbourhood of Greystone Heights and also backs Greystone Park where the kids can go run and play. This home features 4 bedrooms and a 4 piece bath on the second level. Main floor features a 2 piece bath off the back door keeping the dirt at bay, and a kitchen with a great view of the backyard helping you keep an eye on those kids. Main floor also has a formal dining room for those family holiday gatherings, a living room with patio doors to the spacious deck and a Family room with a wood burning fireplace for those cool cozy evenings. This home has newer windows throughout, an upgraded mechanical/electrical room and has shingles in great condition. Outside you will find a landscaped yard, lots of trees underground sprinklers and an interlocking brick driveway to the single attached garage. Don’t miss out! Call today to see this great family home! (id:41462)
Property Details
| MLS® Number | SK019596 |
| Property Type | Single Family |
| Neigbourhood | Greystone Heights |
| Features | Treed, Sump Pump |
| Structure | Deck |
Building
| Bathroom Total | 2 |
| Bedrooms Total | 4 |
| Appliances | Refrigerator, Microwave, Garburator, Window Coverings, Garage Door Opener Remote(s), Stove |
| Architectural Style | 2 Level |
| Basement Development | Unfinished |
| Basement Type | Full (unfinished) |
| Constructed Date | 1961 |
| Fireplace Fuel | Wood |
| Fireplace Present | Yes |
| Fireplace Type | Conventional |
| Heating Fuel | Natural Gas |
| Heating Type | Forced Air |
| Stories Total | 2 |
| Size Interior | 1,770 Ft2 |
| Type | House |
Parking
| Attached Garage | |
| Interlocked | |
| Parking Space(s) | 2 |
Land
| Acreage | No |
| Fence Type | Fence |
| Landscape Features | Lawn, Underground Sprinkler |
| Size Frontage | 55 Ft |
| Size Irregular | 6046.00 |
| Size Total | 6046 Sqft |
| Size Total Text | 6046 Sqft |
Rooms
| Level | Type | Length | Width | Dimensions |
|---|---|---|---|---|
| Second Level | Primary Bedroom | 15 ft | 12 ft ,2 in | 15 ft x 12 ft ,2 in |
| Second Level | Bedroom | 12 ft ,4 in | 10 ft ,1 in | 12 ft ,4 in x 10 ft ,1 in |
| Second Level | Bedroom | 10 ft ,6 in | 9 ft ,6 in | 10 ft ,6 in x 9 ft ,6 in |
| Second Level | Bedroom | 11 ft ,5 in | 8 ft ,9 in | 11 ft ,5 in x 8 ft ,9 in |
| Second Level | 4pc Bathroom | 11 ft ,3 in | 5 ft | 11 ft ,3 in x 5 ft |
| Main Level | Living Room | 12 ft ,8 in | 12 ft ,8 in | 12 ft ,8 in x 12 ft ,8 in |
| Main Level | Dining Room | 12 ft ,4 in | 11 ft ,6 in | 12 ft ,4 in x 11 ft ,6 in |
| Main Level | Kitchen | 10 ft ,10 in | 9 ft ,3 in | 10 ft ,10 in x 9 ft ,3 in |
| Main Level | Family Room | 14 ft ,5 in | 10 ft ,5 in | 14 ft ,5 in x 10 ft ,5 in |
| Main Level | Kitchen/dining Room | 10 ft ,9 in | 10 ft ,9 in | 10 ft ,9 in x 10 ft ,9 in |
| Main Level | Foyer | 7 ft ,4 in | 5 ft ,2 in | 7 ft ,4 in x 5 ft ,2 in |
| Main Level | 2pc Bathroom | 5 ft ,4 in | 4 ft ,2 in | 5 ft ,4 in x 4 ft ,2 in |
Contact Us
Contact us for more information

Ron Ashton
Salesperson
310 Wellman Lane - #210
Saskatoon, Saskatchewan S7T 0J1



