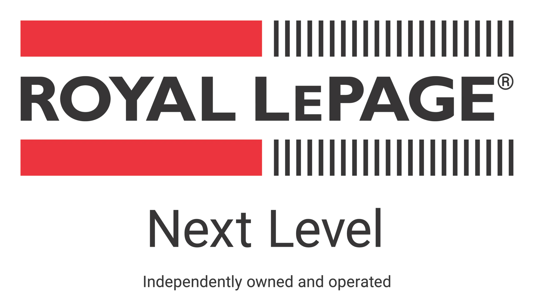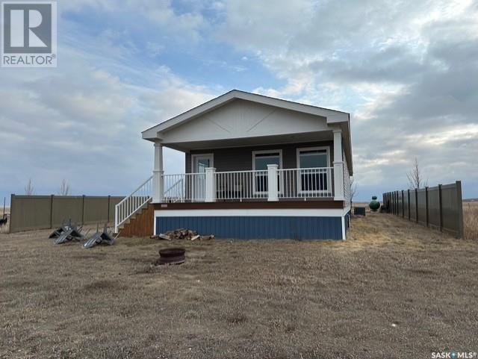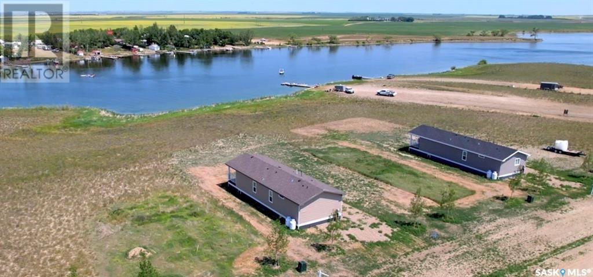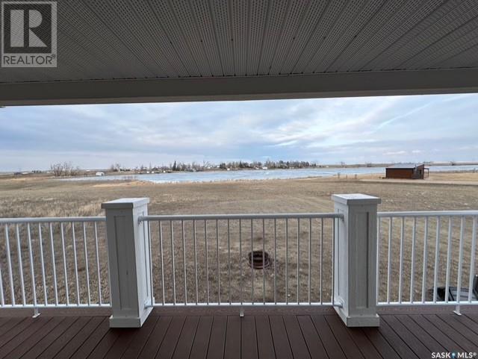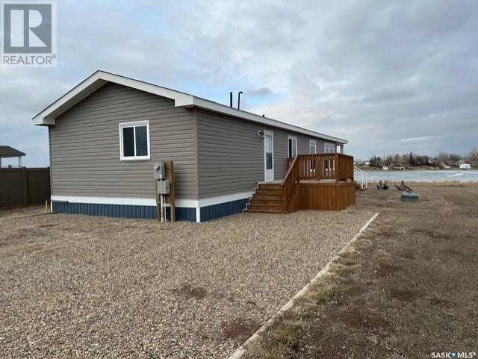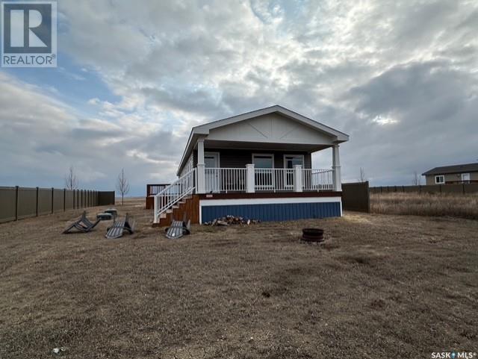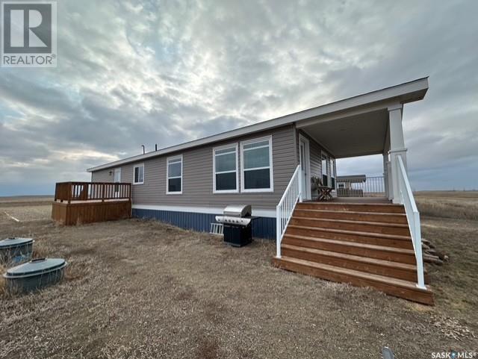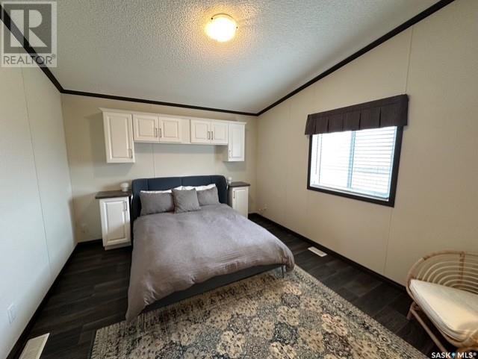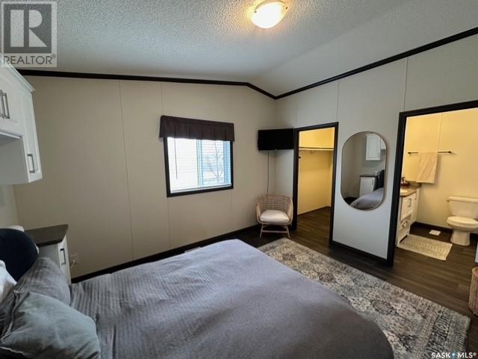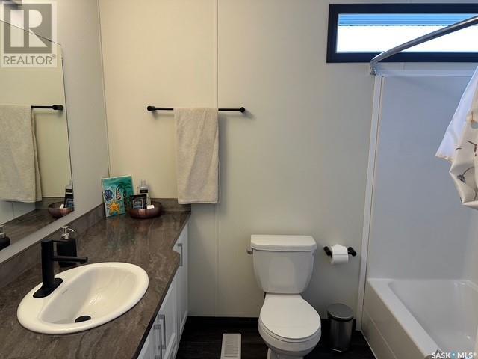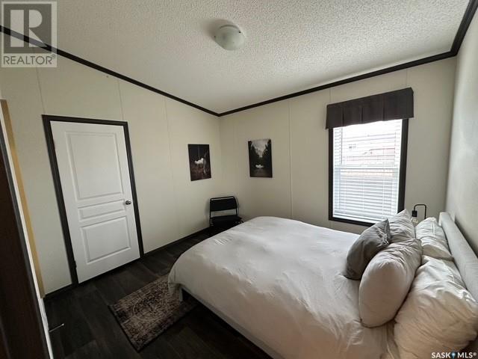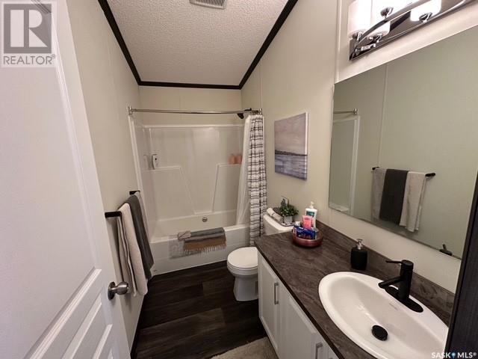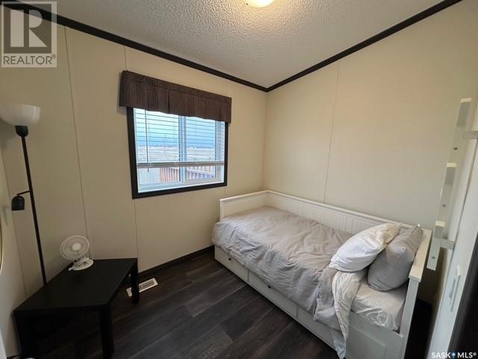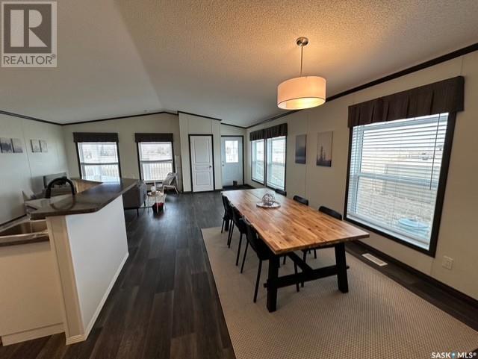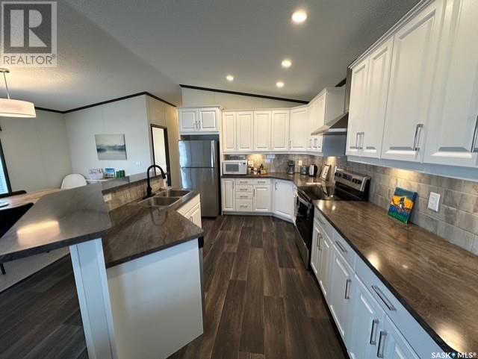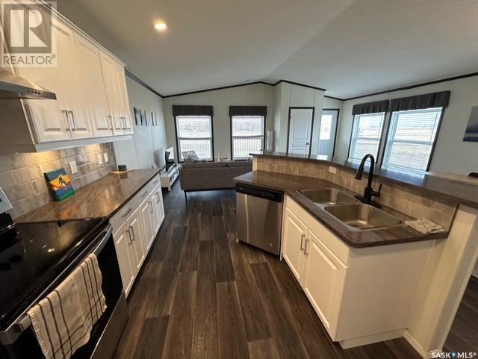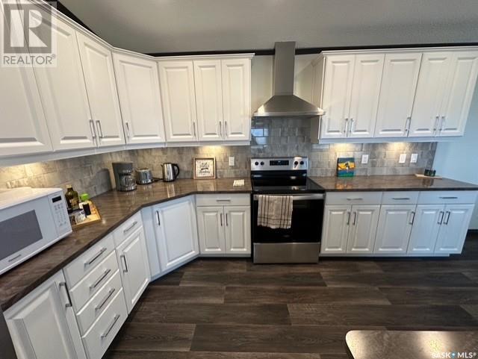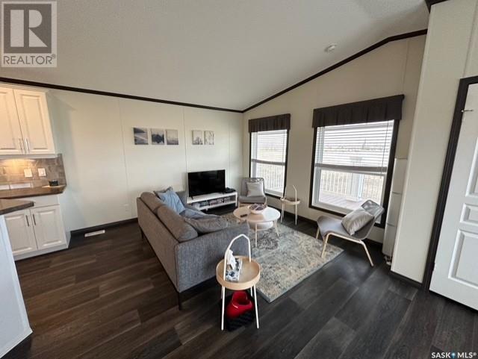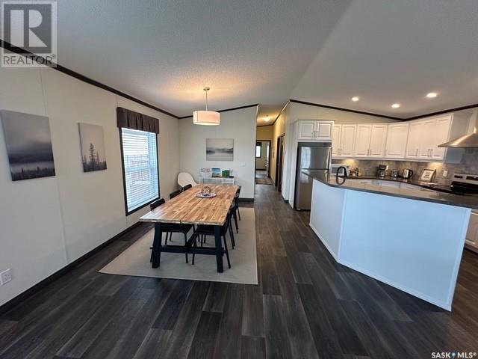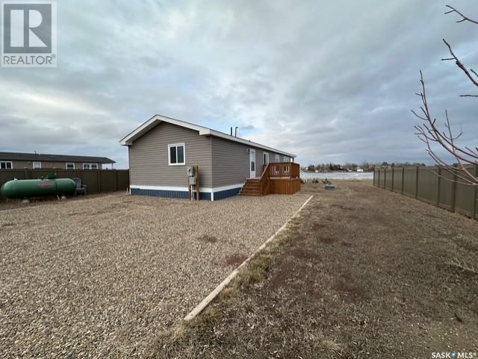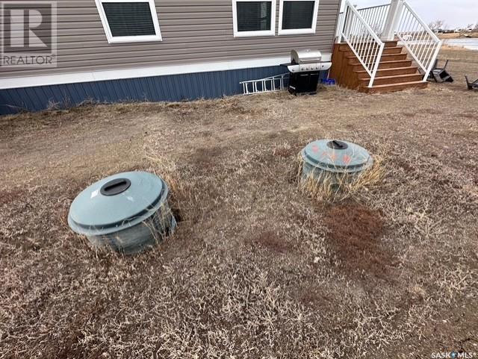11 Lakeshore Drive Gravelbourg Rm No. 104, Saskatchewan S0H 1X0
$225,000
WATERFRONT! Three bedroom cabin on Titled waterfront land! Welcome to lakeside living at it's best in this beautifully built 2020 home, designed for comfort and relaxation all year round. This 3 bedroom, 2 bathroom retreat offers an open concept kitchen, dining, and living area that's perfect for hosting or cozy evenings in. The spacious primary bedroom includes a private 4-piece ensuite, while two additional bedrooms and a second full bathroom offer space for family or guests. Step outside to a large, covered deck and unobstructed lake views-ideal for morning coffee or sunset lounging. PVC fencing provides privacy, and the 2000 gallon septic and cistern, along with propane forced air heating and central A/C, make life easy and comfortable in every season. Whether it's your year round home or weekend getaway, this turnkey waterfront property is ready for you! (id:41462)
Property Details
| MLS® Number | SK003006 |
| Property Type | Single Family |
| Neigbourhood | Thomson Lake |
| Features | Treed, Rectangular, Recreational |
| Structure | Deck |
| Water Front Type | Waterfront |
Building
| Bathroom Total | 2 |
| Bedrooms Total | 3 |
| Appliances | Refrigerator, Microwave, Window Coverings, Hood Fan, Stove |
| Architectural Style | Bungalow |
| Constructed Date | 2020 |
| Cooling Type | Central Air Conditioning |
| Heating Fuel | Propane |
| Heating Type | Forced Air |
| Stories Total | 1 |
| Size Interior | 1,320 Ft2 |
| Type | Manufactured Home |
Parking
| Gravel | |
| Parking Space(s) | 4 |
Land
| Acreage | No |
| Fence Type | Partially Fenced |
| Landscape Features | Lawn |
| Size Frontage | 65 Ft |
| Size Irregular | 10660.00 |
| Size Total | 10660 Sqft |
| Size Total Text | 10660 Sqft |
Rooms
| Level | Type | Length | Width | Dimensions |
|---|---|---|---|---|
| Main Level | Kitchen | 13'4 x 10'2 | ||
| Main Level | Living Room | 20'11 x 12'4 | ||
| Main Level | Dining Room | 13'0 x 7'11 | ||
| Main Level | Primary Bedroom | 13'2 x 11'6 | ||
| Main Level | Bedroom | 9'5 x 7'4 | ||
| Main Level | Bedroom | 11'4 x 9'11 | ||
| Main Level | 4pc Ensuite Bath | 7'6 x 6'5 | ||
| Main Level | 4pc Bathroom | 9'9 x 5' | ||
| Main Level | Laundry Room | 9'3 x 7'4 |
Contact Us
Contact us for more information
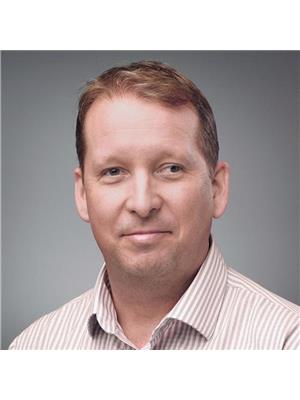
Gayland Panko
Salesperson
1-24 Chester Road
Moose Jaw, Saskatchewan S6J 1M2

