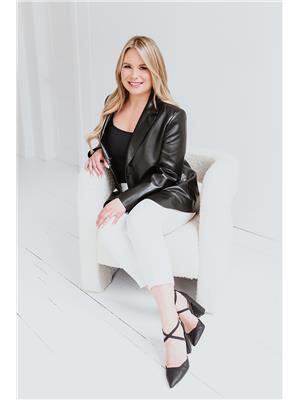11 605 Wilson Crescent Saskatoon, Saskatchewan S7J 2M2
$154,900Maintenance,
$441 Monthly
Maintenance,
$441 MonthlyWelcome to #11-605 Wilson Crescent! Located in the desirable, mature neighbourhood of Avalon, this top-floor, north-facing condo offers a bright and modern living space perfect for homeowners or investors alike. This updated 2-bedroom, 1-bath unit features a brand-new white kitchen with plenty of cabinet space, a breakfast bar for additional seating, and new stainless steel appliances, including a built-in dishwasher. Vinyl plank flooring runs throughout the main living areas and bedrooms, complemented by fresh paint that gives the space a clean and inviting feel. The open-concept living and dining area allows for flexible furniture arrangements and is has a large window for plenty of natural light. The primary bedroom is generously sized, fits a king-sized bed, and includes a large double closet. The 4-piece bathroom has been tastefully updated and includes a new vanity. The second bedroom is also spacious and versatile. Additional updates include all new electrical outlets, light switches, and modern lighting fixtures throughout the unit. This building is ideally located within walking distance to John Lake and George Vanier Elementary Schools, as well as the Avalon off-leash dog park. Nearby amenities include Avalon Food Mart, bus stops, and quick access to Circle Drive and Stonebridge. Pets are allowed with restrictions and the unit comes with 1 off-street electrified parking stall and a storage unit. It is currently rented on a month-month lease and would make a great investment opportunity for anyone looking to expand their real estate profile. Contact to book your viewing today! (id:41462)
Property Details
| MLS® Number | SK018154 |
| Property Type | Single Family |
| Neigbourhood | Avalon |
| Community Features | Pets Allowed With Restrictions |
Building
| Bathroom Total | 1 |
| Bedrooms Total | 2 |
| Amenities | Shared Laundry |
| Appliances | Refrigerator, Dishwasher, Microwave, Stove |
| Architectural Style | Low Rise |
| Constructed Date | 1960 |
| Heating Type | Baseboard Heaters, Hot Water |
| Size Interior | 734 Ft2 |
| Type | Apartment |
Parking
| Surfaced | 1 |
| Parking Space(s) | 1 |
Land
| Acreage | No |
| Landscape Features | Lawn |
Rooms
| Level | Type | Length | Width | Dimensions |
|---|---|---|---|---|
| Main Level | Living Room | 9'9" x 13'1" | ||
| Main Level | Kitchen | 8' x 12'3" | ||
| Main Level | Dining Room | 6'1" x 13' | ||
| Main Level | Bedroom | 14'9" x 9'5" | ||
| Main Level | Bedroom | 8'3" x 9'5" | ||
| Main Level | 4pc Bathroom | 7'1" x 4'10" |
Contact Us
Contact us for more information

Orishia Benevelli
Salesperson
200-301 1st Avenue North
Saskatoon, Saskatchewan S7K 1X5


























