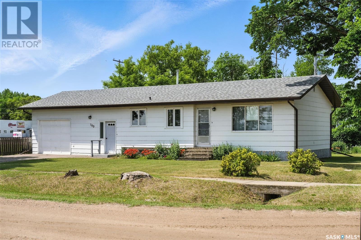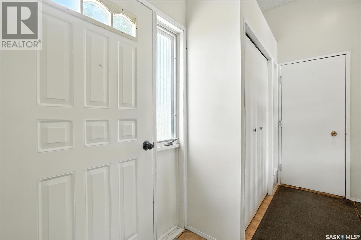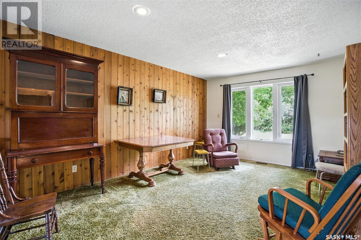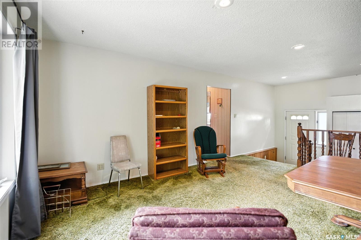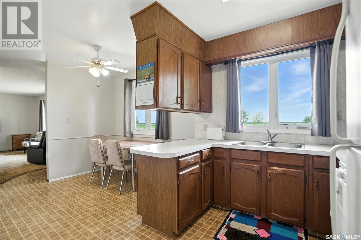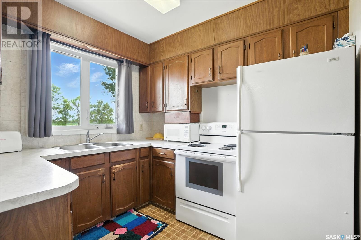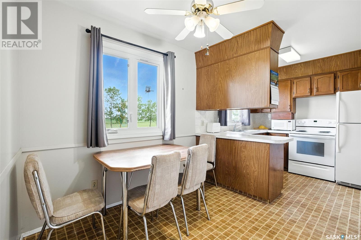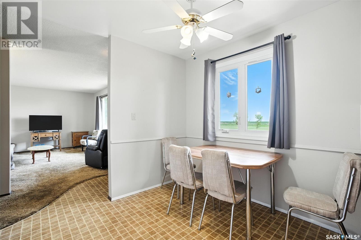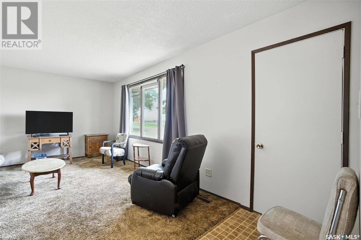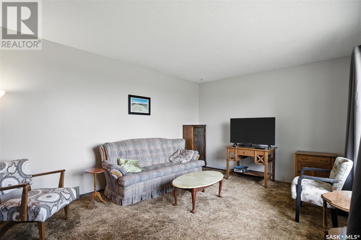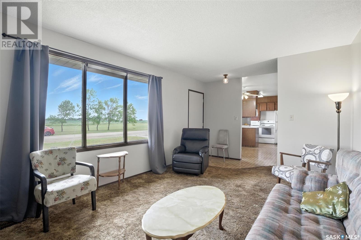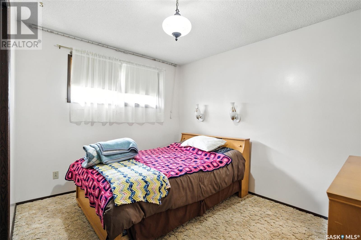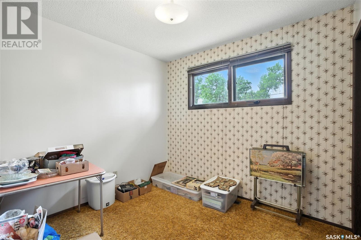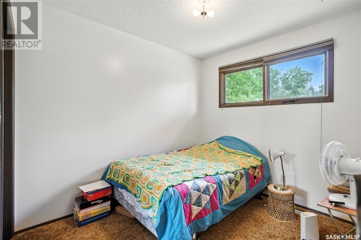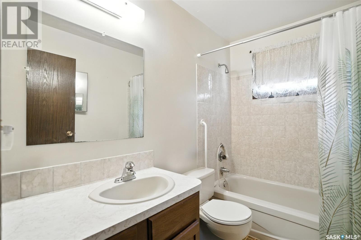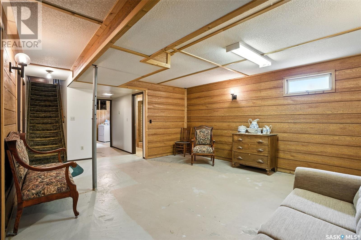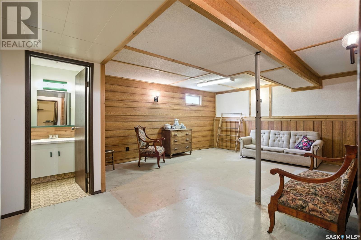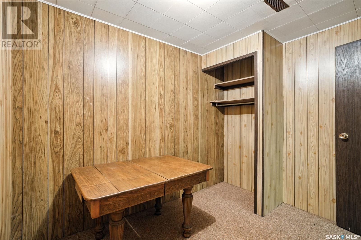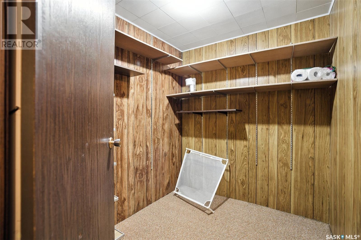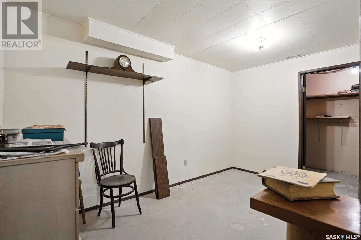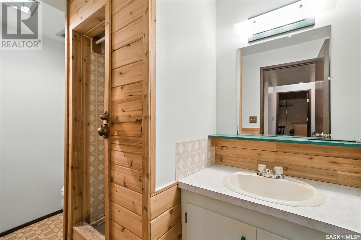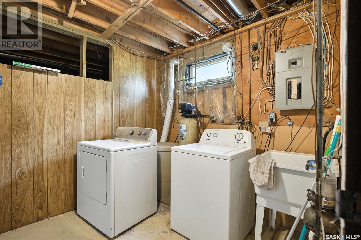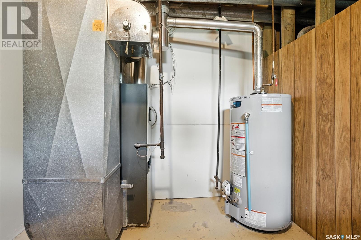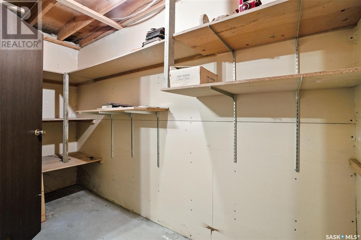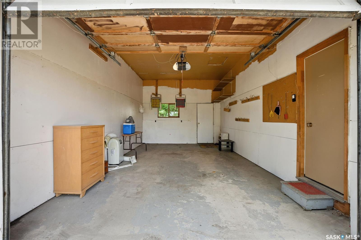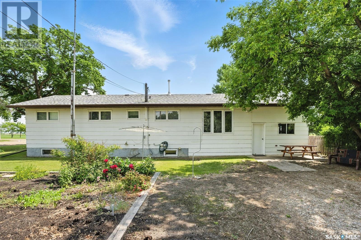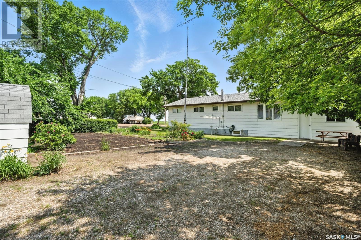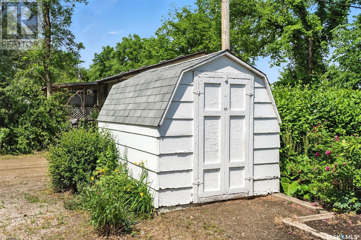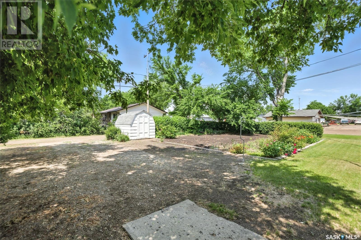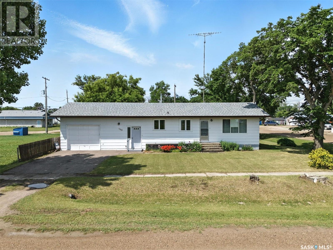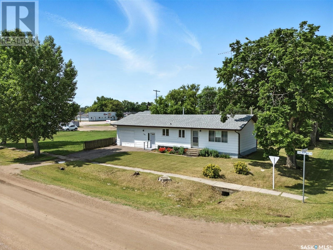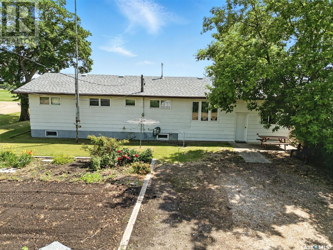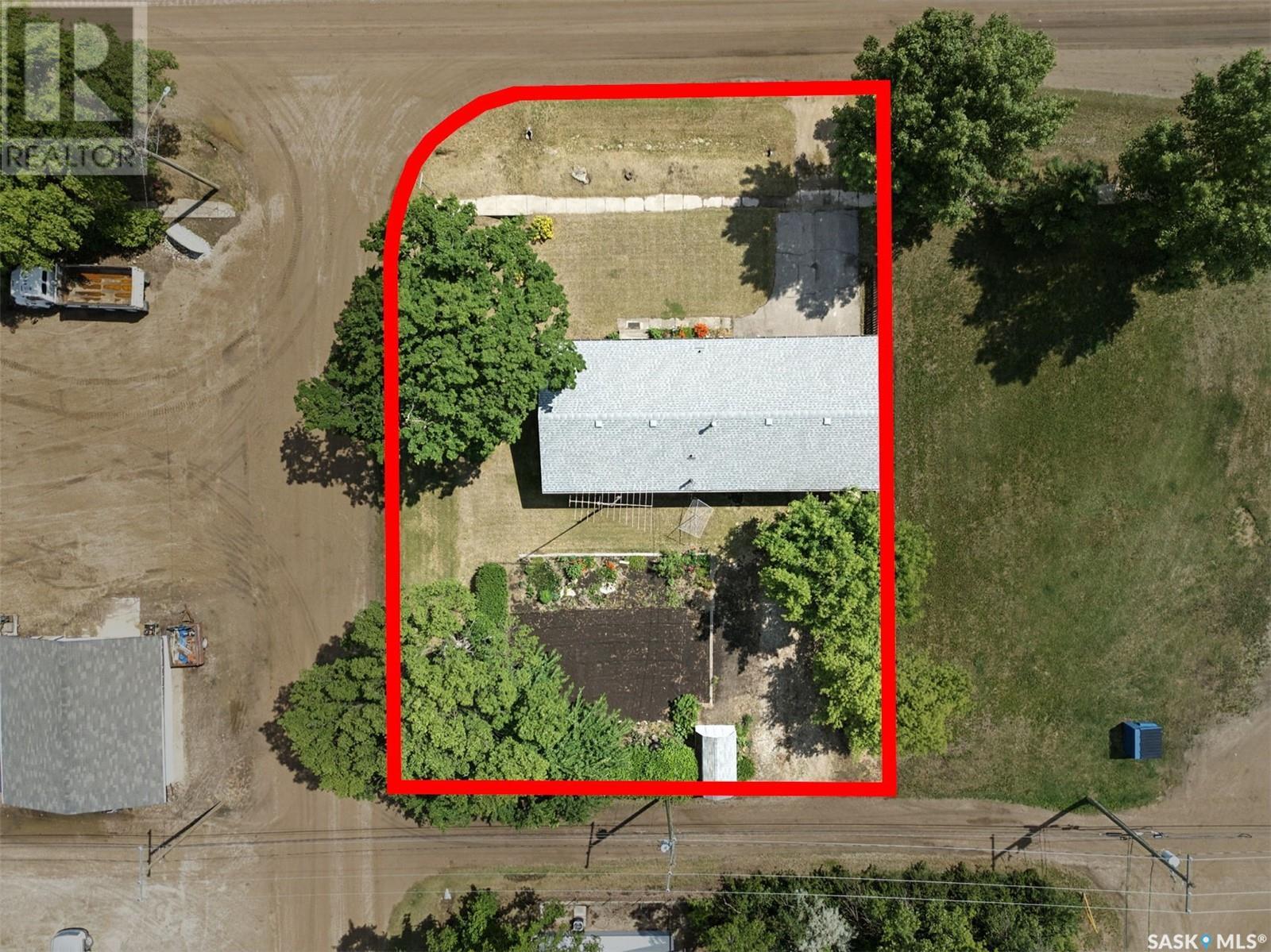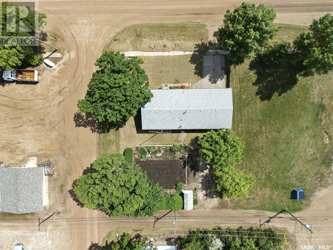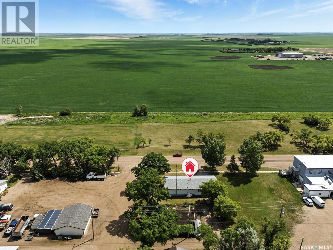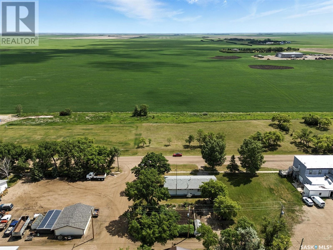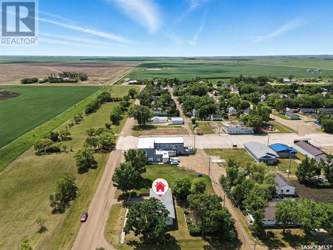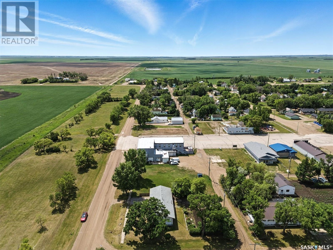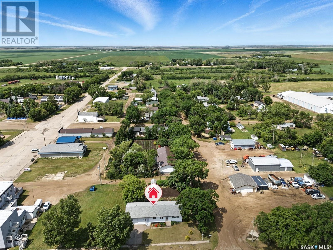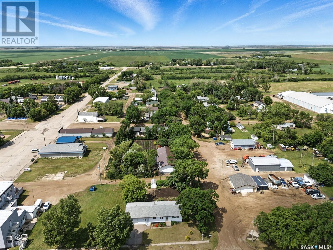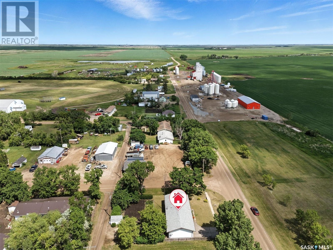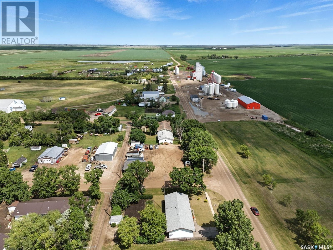109 Railway Avenue N Simpson, Saskatchewan S0G 4M0
$129,900
This solid 3 bedroom, 2 bethroom bungalow in the quiet community of Simpson has been well cared for and is ready for new owners! Located on a large corner lot this home looks out on open prairie to the east. Step in the front door to a foyer with access to the attached garage or step up into the family room that overlooks the back yard. Continue through to the kitchen/dining area and living room which all overlook open prairie. 3 bedrooms and a full bathroom complete the main floor. Downstairs you'll find a family room, office, storage, bonus room (has been used as a bedroom but has no window), a 3 pc bathroom and laundry in utility. 35 yr shingles were installed in 2015. Yard is beautiful with perennial beds and a huge gardem space. Tons of parking in back would be great for RV or second vehicles. A solid shed offers storage for yard equipment and tools. Call today to book your private viewing! (id:41462)
Property Details
| MLS® Number | SK010656 |
| Property Type | Single Family |
| Features | Treed, Corner Site, Lane, Rectangular, Paved Driveway |
Building
| Bathroom Total | 1 |
| Bedrooms Total | 3 |
| Appliances | Washer, Refrigerator, Dryer, Garage Door Opener Remote(s), Storage Shed, Stove |
| Architectural Style | Bungalow |
| Basement Development | Partially Finished |
| Basement Type | Partial (partially Finished) |
| Constructed Date | 1979 |
| Heating Type | Forced Air |
| Stories Total | 1 |
| Size Interior | 1,181 Ft2 |
| Type | House |
Parking
| Attached Garage | |
| Parking Space(s) | 6 |
Land
| Acreage | No |
| Fence Type | Partially Fenced |
| Landscape Features | Lawn, Garden Area |
| Size Frontage | 75 Ft |
| Size Irregular | 8625.00 |
| Size Total | 8625 Sqft |
| Size Total Text | 8625 Sqft |
Rooms
| Level | Type | Length | Width | Dimensions |
|---|---|---|---|---|
| Basement | Office | Measurements not available | ||
| Basement | Storage | Measurements not available | ||
| Basement | Other | 12 ft ,8 in | 7 ft ,5 in | 12 ft ,8 in x 7 ft ,5 in |
| Basement | Laundry Room | 7 ft ,4 in | 11 ft ,3 in | 7 ft ,4 in x 11 ft ,3 in |
| Main Level | Foyer | 3 ft | 12 ft ,2 in | 3 ft x 12 ft ,2 in |
| Main Level | Family Room | 11 ft ,6 in | 16 ft ,4 in | 11 ft ,6 in x 16 ft ,4 in |
| Main Level | Kitchen | 8 ft ,5 in | 8 ft ,8 in | 8 ft ,5 in x 8 ft ,8 in |
| Main Level | Dining Room | 7 ft ,9 in | 8 ft ,5 in | 7 ft ,9 in x 8 ft ,5 in |
| Main Level | Living Room | 14 ft ,4 in | 11 ft | 14 ft ,4 in x 11 ft |
| Main Level | Bedroom | 8 ft ,10 in | 7 ft ,8 in | 8 ft ,10 in x 7 ft ,8 in |
| Main Level | Bedroom | 9 ft ,2 in | 11 ft ,3 in | 9 ft ,2 in x 11 ft ,3 in |
| Main Level | 4pc Bathroom | Measurements not available | ||
| Main Level | Mud Room | Measurements not available | ||
| Main Level | Bedroom | 11 ft | 8 ft | 11 ft x 8 ft |
Contact Us
Contact us for more information
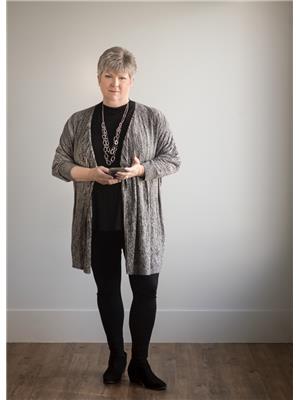
Avril Reifferscheid
Broker
https://www.watrousrealty.com/
P.o. Box 423 108 Main Street
Watrous, Saskatchewan S0K 4T0




