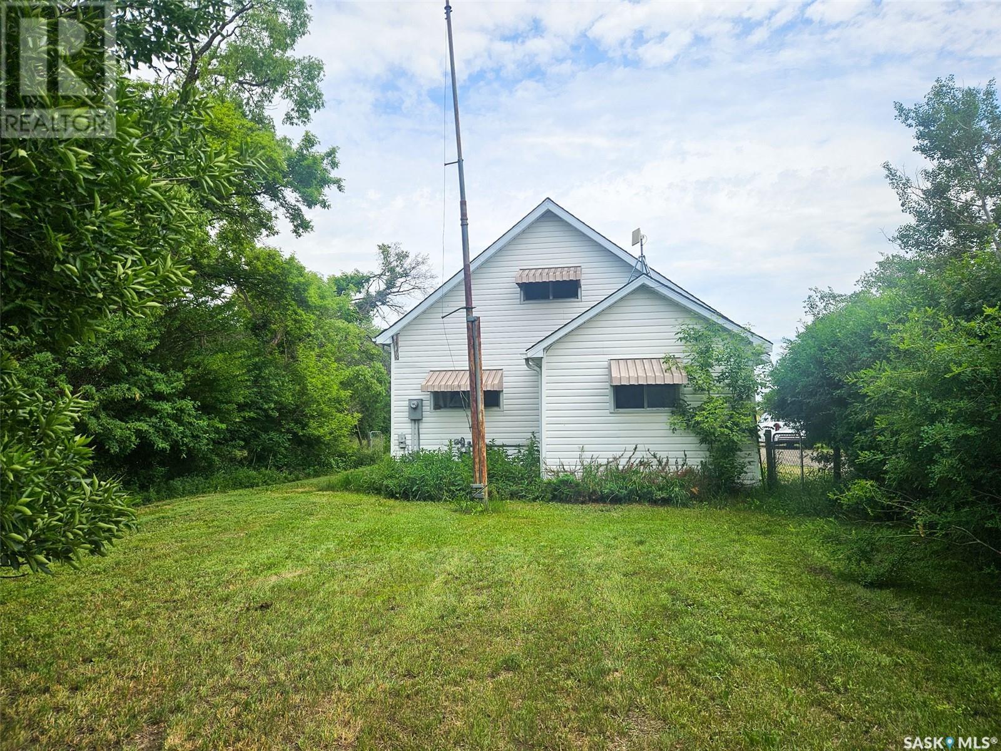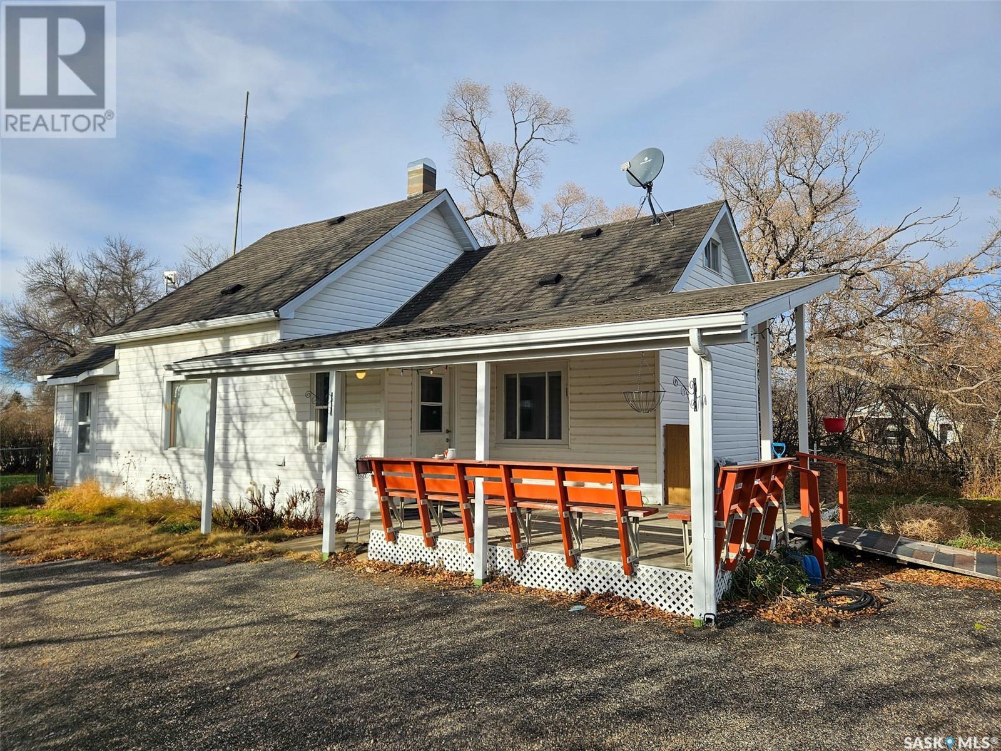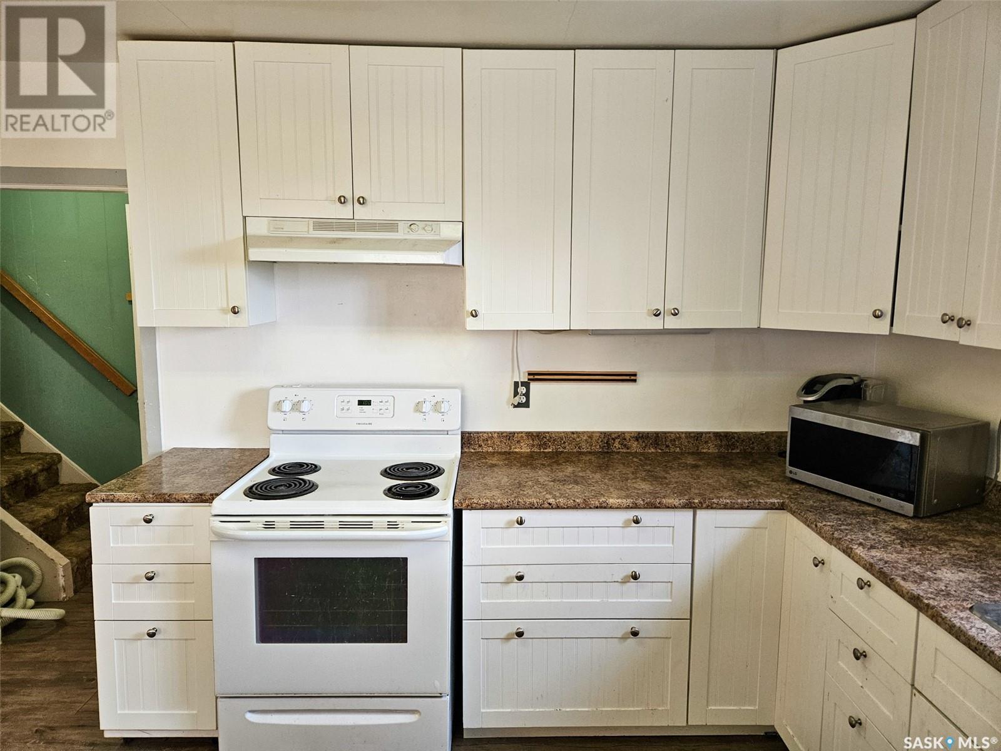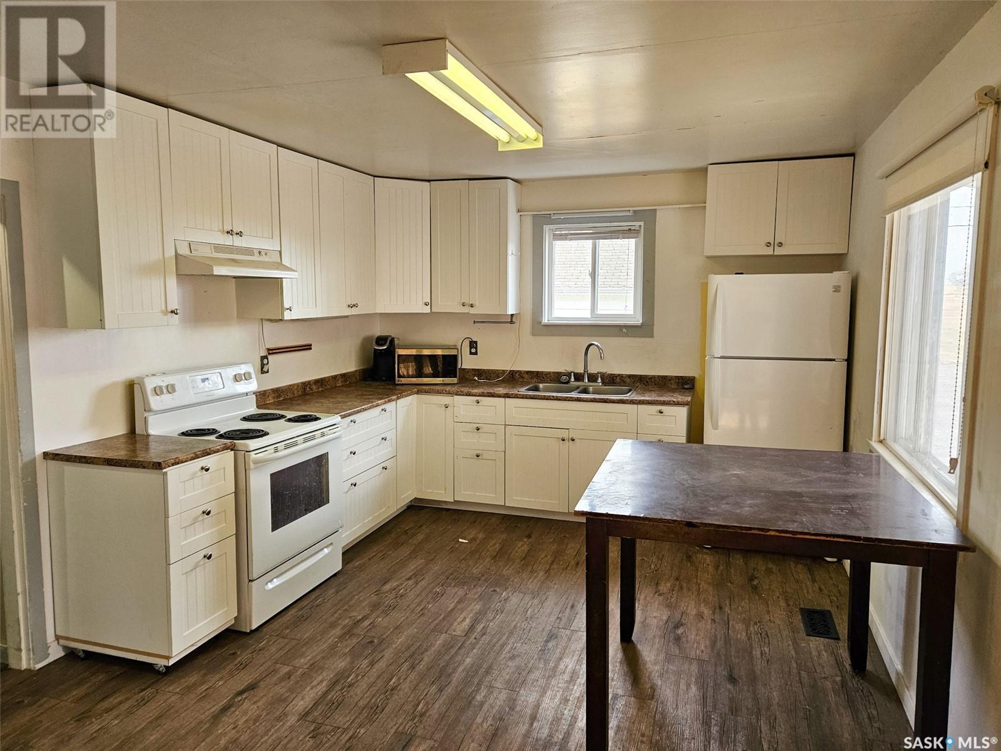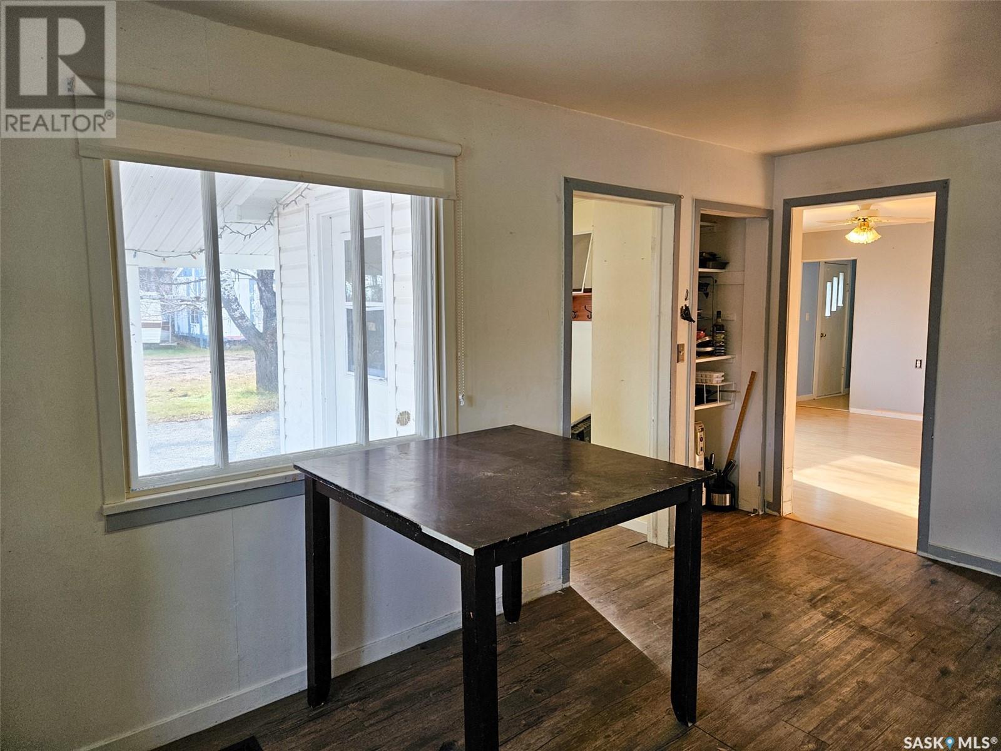109 Kaufman Street Hodgeville, Saskatchewan S0H 2B0
$75,000
2.5 acres lot, nestled in the welcoming community of Hodgeville, this delightful 1.5-story home offers the perfect blend of country living with the convenience of small-town amenities. Situated on a spacious 2.5-acre lot, this property is ideal for those seeking tranquility and space to enjoy life to the fullest. Step inside to discover a beautifully updated kitchen, perfect for creating family meals or entertaining friends. The home features 3 cozy bedrooms, providing ample space for a growing family or guests. Outside, you'll find a, 2-vehicle detached garages, a large 20 x 24 steel frame shop, perfect for storage or hobbyists who need room for projects. Living in Hodgeville means you're part of a vibrant community with a K-12 school, medical clinic, restaurants, and a grocery store—all within easy reach. Whether you’re looking for a place to raise your family or enjoy a slower pace of life, this property is a must-see. Don’t miss out on this charming gem in the heart of Hodgeville. Book your viewing today and make this house your home! (id:41462)
Property Details
| MLS® Number | SK010592 |
| Property Type | Single Family |
| Features | Treed, Rectangular |
| Structure | Deck |
Building
| Bathroom Total | 1 |
| Bedrooms Total | 3 |
| Appliances | Washer, Refrigerator, Dryer, Microwave, Window Coverings, Hood Fan, Storage Shed, Stove |
| Basement Development | Unfinished |
| Basement Type | Full (unfinished) |
| Constructed Date | 1922 |
| Heating Fuel | Natural Gas |
| Heating Type | Forced Air |
| Stories Total | 2 |
| Size Interior | 1,251 Ft2 |
| Type | House |
Parking
| Detached Garage | |
| Parking Pad | |
| R V | |
| Parking Space(s) | 4 |
Land
| Acreage | Yes |
| Landscape Features | Lawn, Garden Area |
| Size Frontage | 164 Ft |
| Size Irregular | 108240.00 |
| Size Total | 108240 Sqft |
| Size Total Text | 108240 Sqft |
Rooms
| Level | Type | Length | Width | Dimensions |
|---|---|---|---|---|
| Second Level | Primary Bedroom | 15 ft ,2 in | 13 ft ,3 in | 15 ft ,2 in x 13 ft ,3 in |
| Second Level | Bedroom | 13 ft ,5 in | 10 ft ,1 in | 13 ft ,5 in x 10 ft ,1 in |
| Main Level | Enclosed Porch | 11 ft ,3 in | 7 ft ,8 in | 11 ft ,3 in x 7 ft ,8 in |
| Main Level | Living Room | 15 ft ,2 in | 12 ft ,6 in | 15 ft ,2 in x 12 ft ,6 in |
| Main Level | Kitchen | 12 ft ,8 in | 11 ft ,2 in | 12 ft ,8 in x 11 ft ,2 in |
| Main Level | Mud Room | 7 ft ,5 in | 7 ft ,1 in | 7 ft ,5 in x 7 ft ,1 in |
| Main Level | 3pc Bathroom | Measurements not available | ||
| Main Level | Bedroom | 13 ft ,1 in | 10 ft ,3 in | 13 ft ,1 in x 10 ft ,3 in |
Contact Us
Contact us for more information

Kyle Letnes
Salesperson
https://www.royallepageformula1.ca/
146 1st Ave Nw
Swift Current, Saskatchewan S9H 0M7



