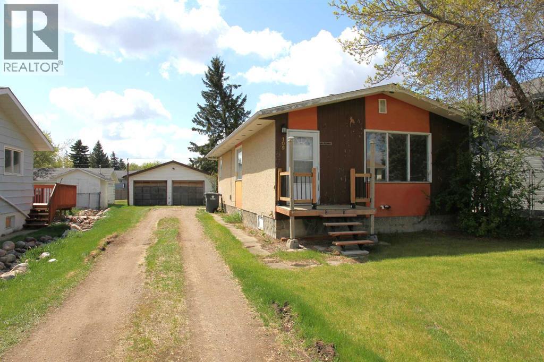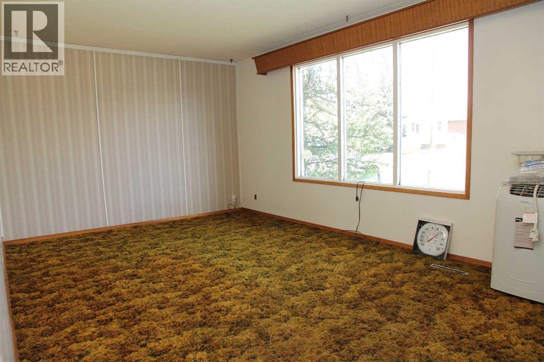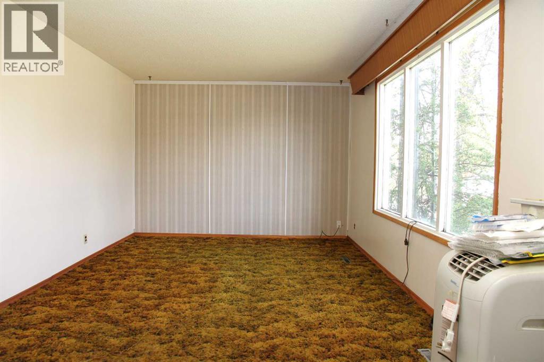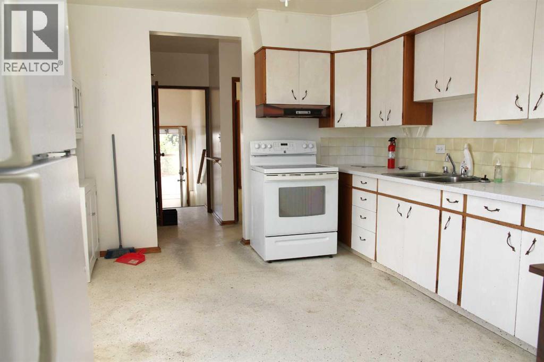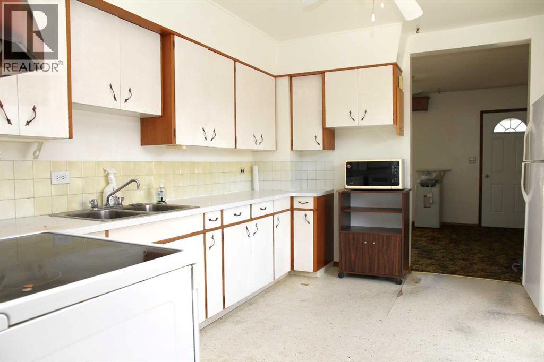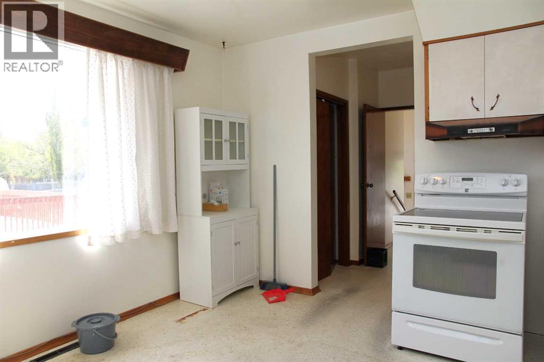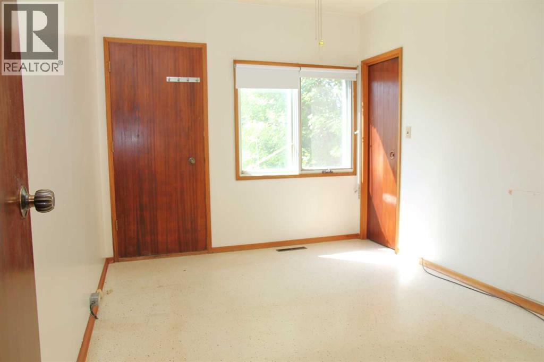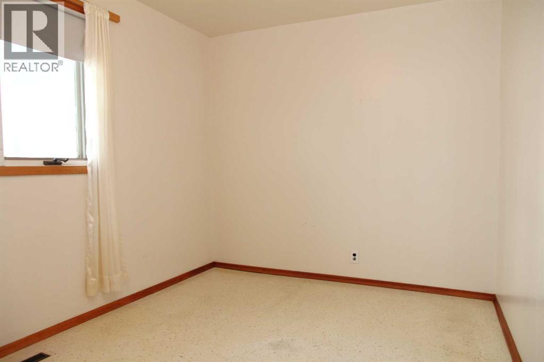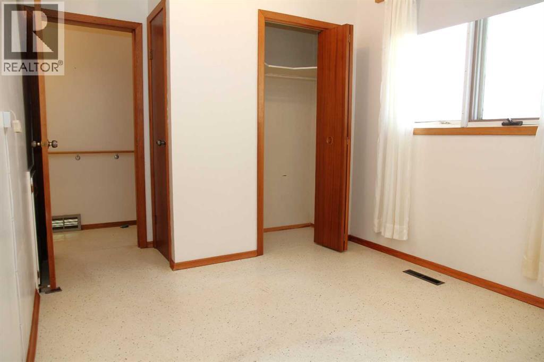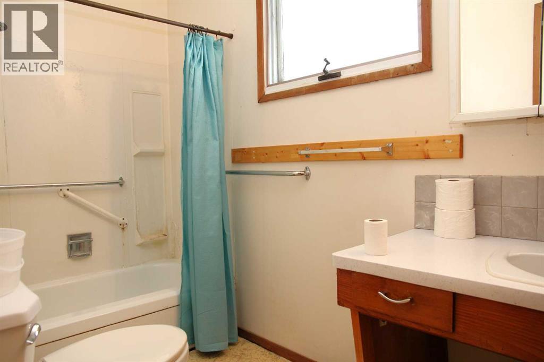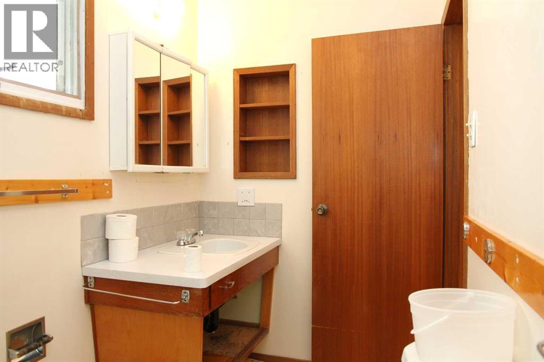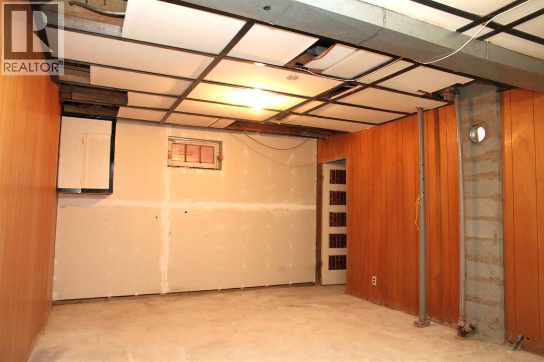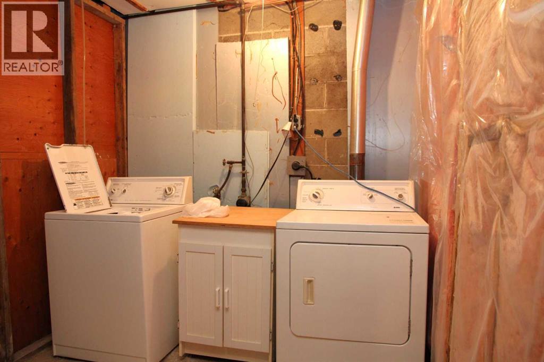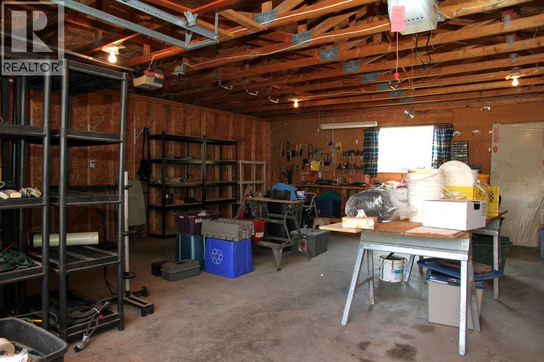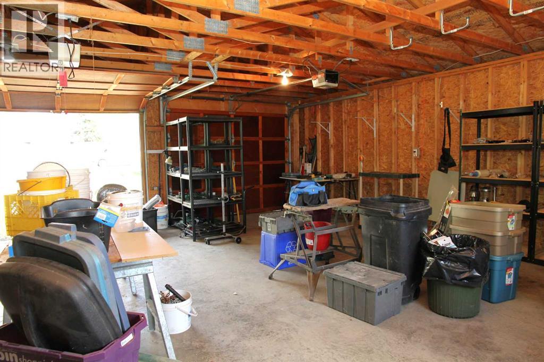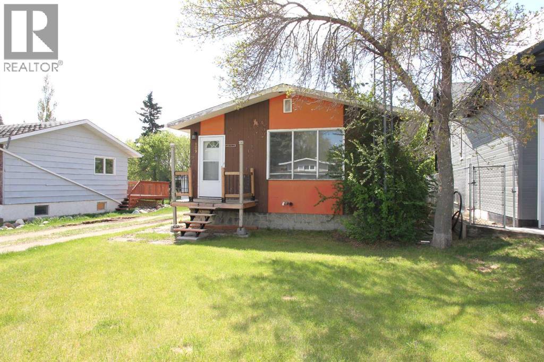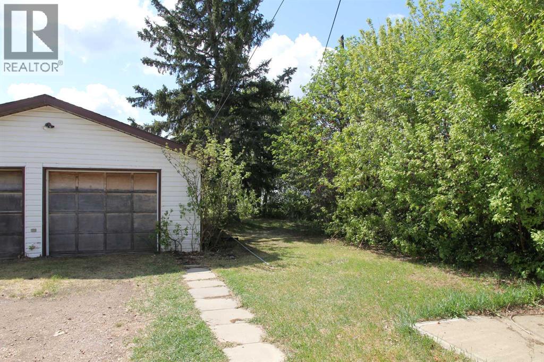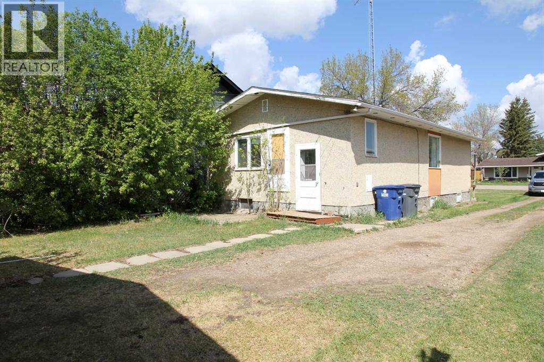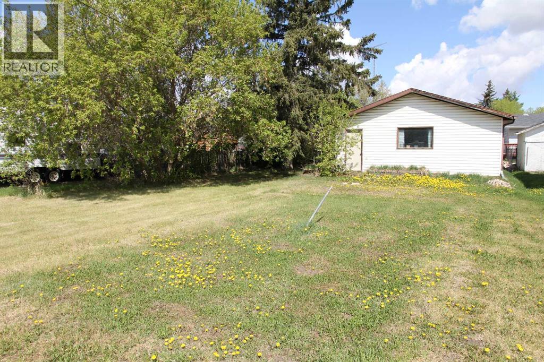109 5 Avenue W Maidstone, Saskatchewan S0M 1M0
2 Bedroom
1 Bathroom
924 ft2
Bungalow
None
Forced Air
$73,500
Calling all renovators...This 924 sq ft bungalow sits on a 52' x 197' lot and is ready for your vision. The main floor offers two bedrooms, one full bathroom, and a functional layout. The basement is undeveloped but includes laundry facilities and plenty of storage space.This home needs an interior makeover, making it a great opportunity for those looking to build equity or take on a project. Outside, you’ll find a double garage and a spacious backyard with room to expand or create your dream outdoor space. (id:41462)
Property Details
| MLS® Number | A2220811 |
| Property Type | Single Family |
| Features | Back Lane |
| Parking Space Total | 6 |
| Plan | Ca4849 |
| Structure | None |
Building
| Bathroom Total | 1 |
| Bedrooms Above Ground | 2 |
| Bedrooms Total | 2 |
| Appliances | Washer, Refrigerator, Stove, Dryer |
| Architectural Style | Bungalow |
| Basement Development | Unfinished |
| Basement Type | Full (unfinished) |
| Constructed Date | 1968 |
| Construction Material | Wood Frame |
| Construction Style Attachment | Detached |
| Cooling Type | None |
| Exterior Finish | Stucco |
| Flooring Type | Carpeted, Linoleum |
| Foundation Type | Block |
| Heating Fuel | Natural Gas |
| Heating Type | Forced Air |
| Stories Total | 1 |
| Size Interior | 924 Ft2 |
| Total Finished Area | 924 Sqft |
| Type | House |
Parking
| Detached Garage | 2 |
Land
| Acreage | No |
| Fence Type | Partially Fenced |
| Size Depth | 60.04 M |
| Size Frontage | 15.85 M |
| Size Irregular | 0.24 |
| Size Total | 0.24 Ac|7,251 - 10,889 Sqft |
| Size Total Text | 0.24 Ac|7,251 - 10,889 Sqft |
| Zoning Description | R1 |
Rooms
| Level | Type | Length | Width | Dimensions |
|---|---|---|---|---|
| Main Level | Kitchen | 13.00 Ft x 11.00 Ft | ||
| Main Level | Living Room | 21.00 Ft x 11.00 Ft | ||
| Main Level | Bedroom | 12.00 Ft x 9.00 Ft | ||
| Main Level | Bedroom | 11.00 Ft x 9.00 Ft | ||
| Main Level | 4pc Bathroom | .00 Ft x .00 Ft |
Contact Us
Contact us for more information
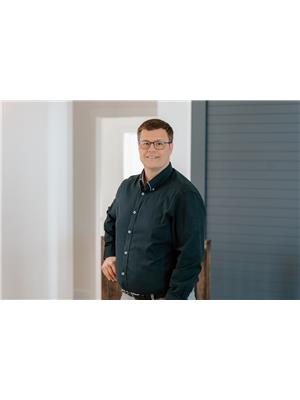
Michael Dewing
Associate Broker
www.michaeldewing.ca/
www.facebook.com/LloydminsterMidwestGroup
RE/MAX Of Lloydminster
5726 - 44 Street
Lloydminster, Alberta T9V 0B6
5726 - 44 Street
Lloydminster, Alberta T9V 0B6



