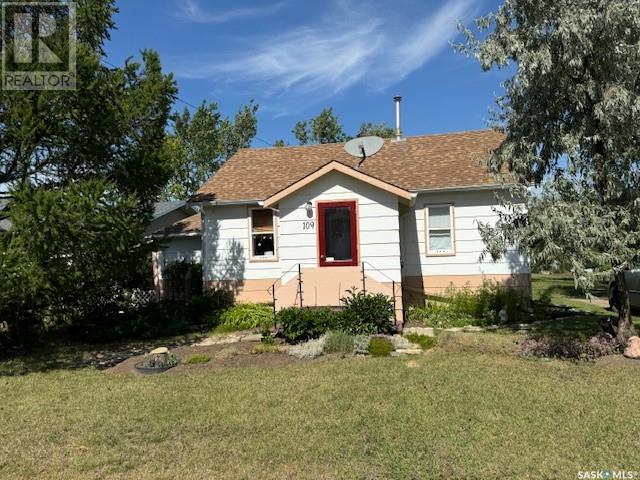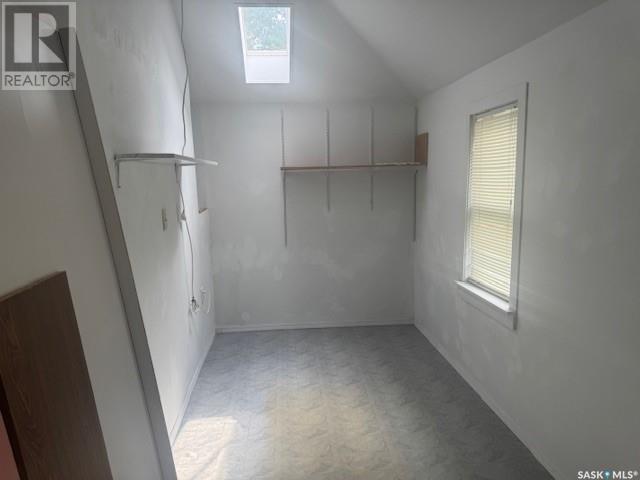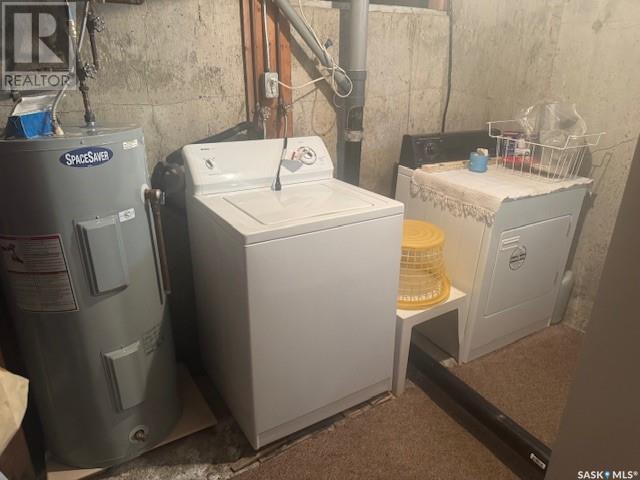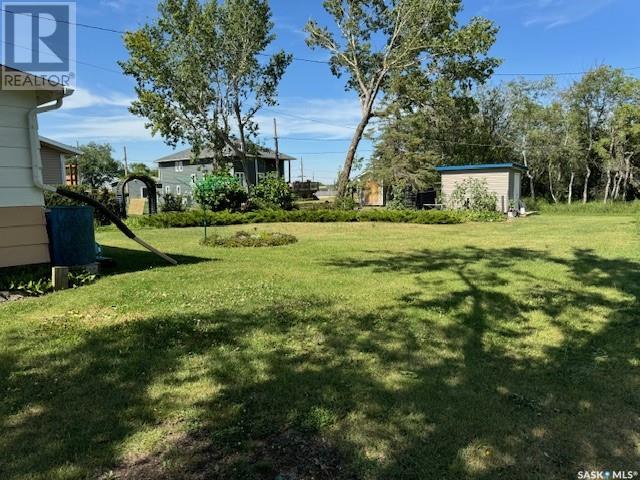109 3rd Avenue N Maymont, Saskatchewan S0M 1T0
$74,900
Picturesque setting in the town of Maymont. Located on 3 lots for a total lot size of 125 x 150 ft this well cared for home has mature trees and is a gardener’s dream! The home has 2 bedrooms, 1 bathroom and a total of 750 sq ft. Shingles on north side of house are 7-8 years old, south side of house about 12 years old. The basement has a work bench area, laundry and storage and a backwater valve. Lot 23 has water and sewer on the lot. Buyer is responsible for GST on vacant lots. Located 20 minutes from the Battlefords on highway 16, this property would be perfect for those wanting to be out of the city, with a short commute. Maymont is host to a school just down the street from this property and Glenburn Regional Park is nearby. The park features camping, a golf course, ball diamonds and gorgeous views of the North Saskatchewan River. Quiet living in a small town. Who could ask for more? (id:41462)
Property Details
| MLS® Number | SK007513 |
| Property Type | Single Family |
| Features | Treed, Corner Site |
Building
| Bathroom Total | 1 |
| Bedrooms Total | 2 |
| Appliances | Washer, Refrigerator, Satellite Dish, Dryer, Storage Shed, Stove |
| Architectural Style | Bungalow |
| Basement Development | Unfinished |
| Basement Type | Partial (unfinished) |
| Constructed Date | 1912 |
| Heating Fuel | Natural Gas |
| Heating Type | Forced Air |
| Stories Total | 1 |
| Size Interior | 750 Ft2 |
| Type | House |
Parking
| None | |
| Gravel | |
| Parking Space(s) | 6 |
Land
| Acreage | No |
| Landscape Features | Lawn, Garden Area |
| Size Frontage | 150 Ft |
| Size Irregular | 18750.00 |
| Size Total | 18750 Sqft |
| Size Total Text | 18750 Sqft |
Rooms
| Level | Type | Length | Width | Dimensions |
|---|---|---|---|---|
| Basement | Laundry Room | 8 ft ,9 in | 7 ft ,9 in | 8 ft ,9 in x 7 ft ,9 in |
| Main Level | Living Room | 15 ft ,6 in | 15 ft ,8 in | 15 ft ,6 in x 15 ft ,8 in |
| Main Level | Kitchen | 12 ft ,5 in | 8 ft | 12 ft ,5 in x 8 ft |
| Main Level | Other | 17 ft | 6 ft ,9 in | 17 ft x 6 ft ,9 in |
| Main Level | Bedroom | 11 ft ,5 in | 9 ft ,6 in | 11 ft ,5 in x 9 ft ,6 in |
| Main Level | Bedroom | 9 ft ,9 in | 9 ft ,4 in | 9 ft ,9 in x 9 ft ,4 in |
| Main Level | Enclosed Porch | 9 ft ,9 in | 6 ft ,10 in | 9 ft ,9 in x 6 ft ,10 in |
| Main Level | 3pc Bathroom | 6 ft ,9 in | 6 ft ,6 in | 6 ft ,9 in x 6 ft ,6 in |
Contact Us
Contact us for more information
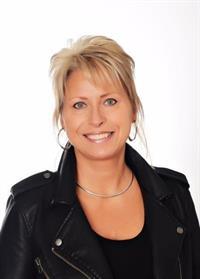
Marlene Kotchorek
Salesperson
1391-100th Street
North Battleford, Saskatchewan S9A 0V9



