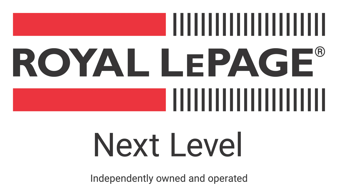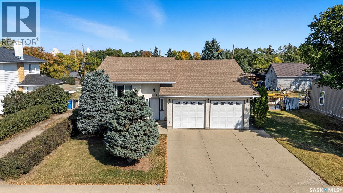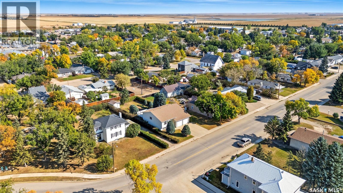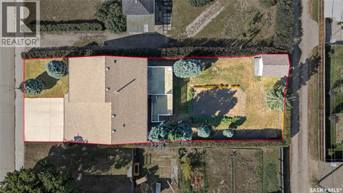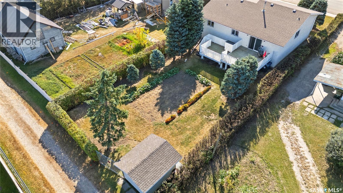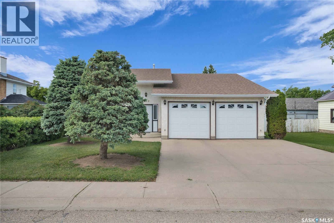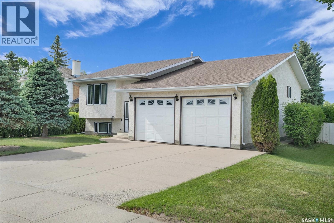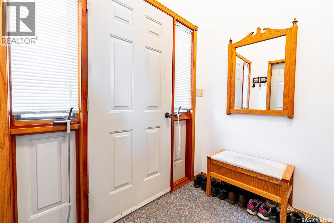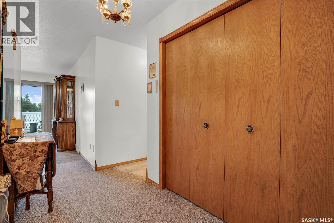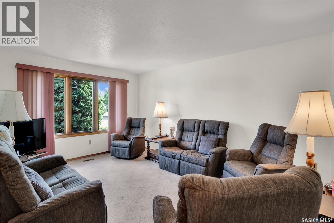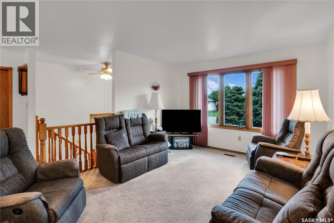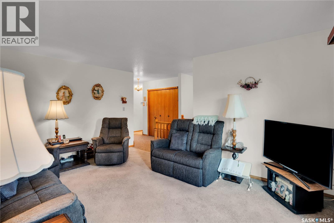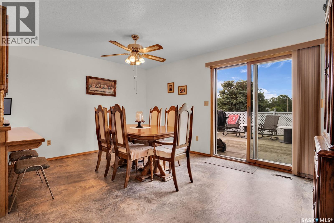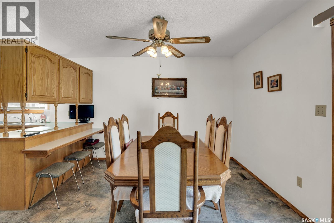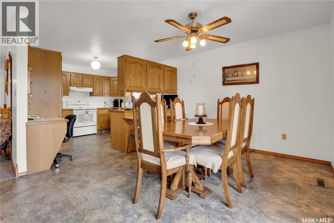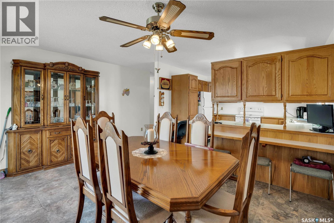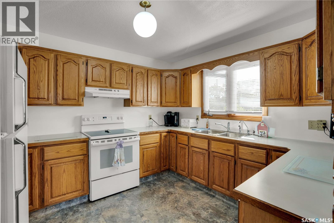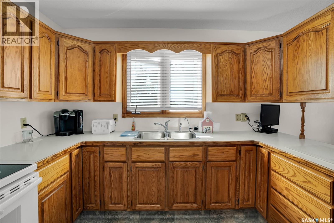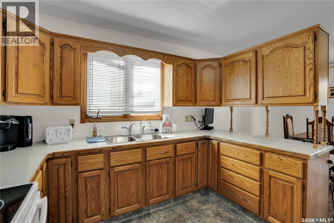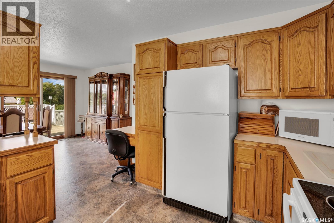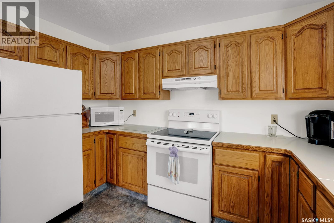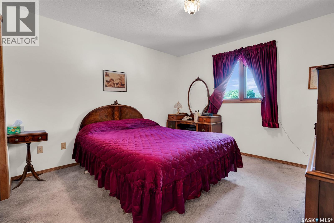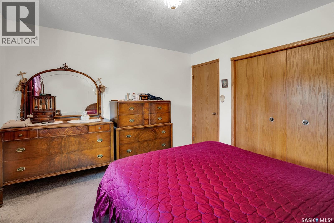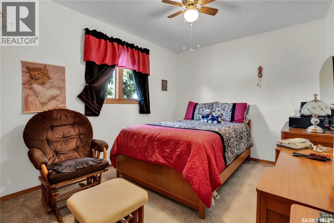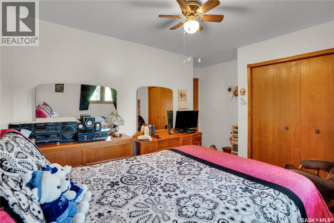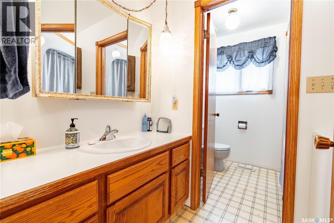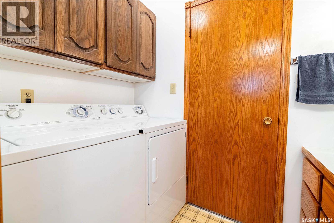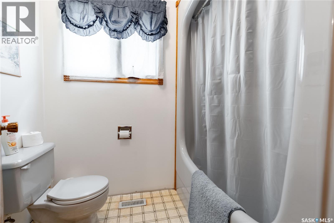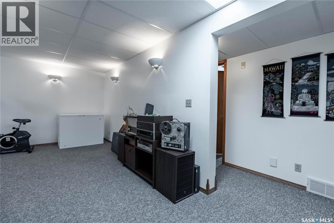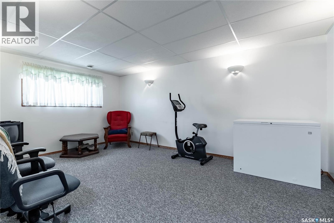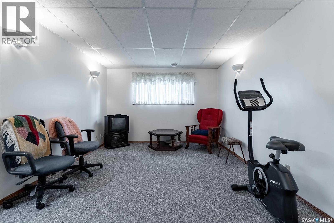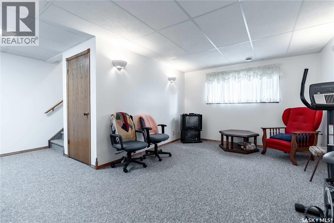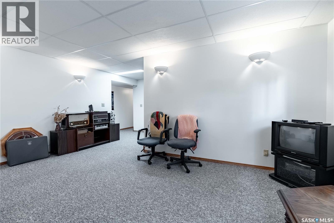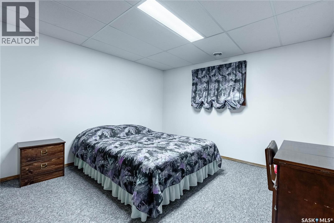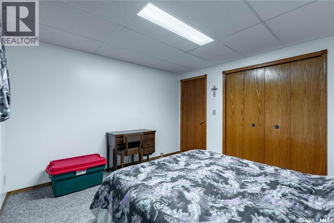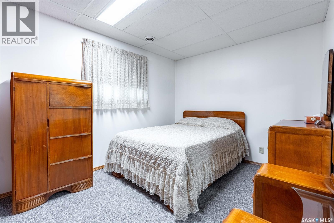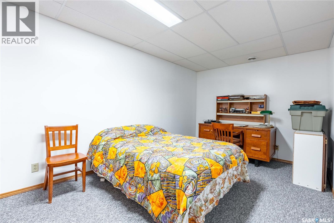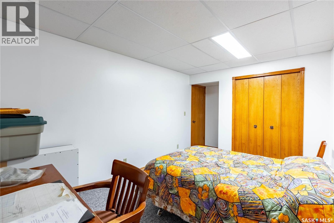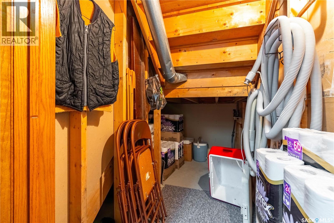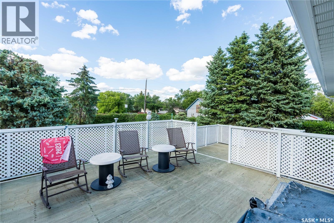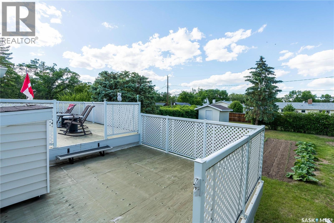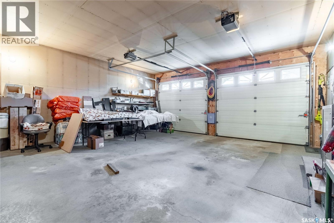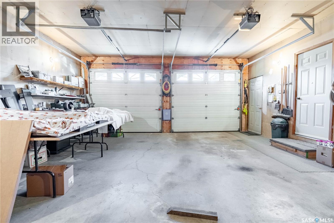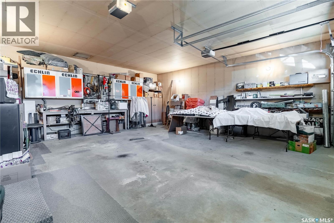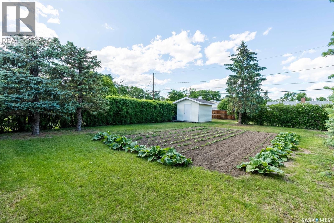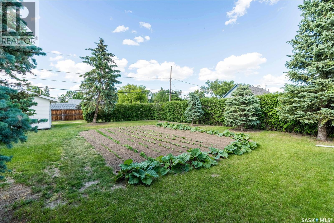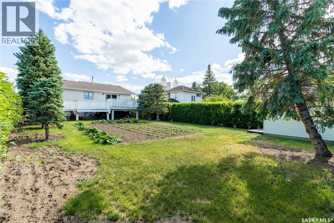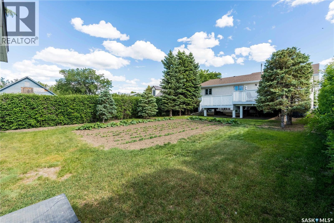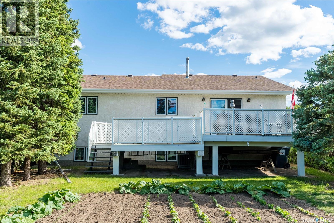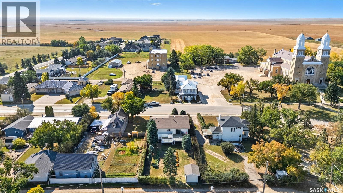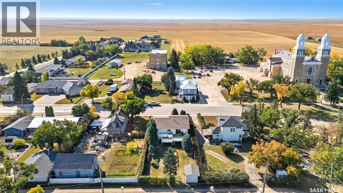109 1st Avenue E Gravelbourg, Saskatchewan S0H 1X0
$269,900
Are you looking for your next home? You won't want to miss this one - pride of ownership shines here! This immaculately maintained bi-level home was built in 1991 and boasts over 1,100 sq.ft. with a double attached garage. This 4 bed / 2 bath home provides excellent space for a family. Excellent curb appeal as you pull up. Heading inside you are greeted by a spacious foyer with access to your attached garage. Heading upstairs we are greeted by a good sized living room. Heading back we find a spacious formal dining room with access to your huge tiered deck - perfect for entertaining or your morning coffee. Off the dining room we find a large U-shaped kitchen boasting lots of cabinets and counter space - with an eat-up bar. This is sure to be the heart of this home. Down the hall we find 2 large bedrooms! Finishing off the main floor we find main floor laundry and a 4 piece bathroom. Heading downstairs we have a large family room - the perfect place for the kids to play. There is a second 4 piece bath, 2 more large bedrooms, a den/office and storage spaces! Outside we find a large 50' x 150' lot with lots of privacy from the hedges. Lots of grass and a large garden area as well. This home provides great value for any buyer - excellent family home! Located in the bustling town of Gravelbourg - just minutes from Thomson Lake! Reach out today to book your showing! (id:41462)
Property Details
| MLS® Number | SK019363 |
| Property Type | Single Family |
| Features | Treed, Lane, Rectangular, Double Width Or More Driveway |
| Structure | Deck |
Building
| Bathroom Total | 2 |
| Bedrooms Total | 4 |
| Appliances | Washer, Refrigerator, Dryer, Window Coverings, Garage Door Opener Remote(s), Hood Fan, Storage Shed, Stove |
| Architectural Style | Bi-level |
| Basement Development | Finished |
| Basement Type | Full (finished) |
| Constructed Date | 1991 |
| Cooling Type | Central Air Conditioning |
| Heating Fuel | Natural Gas |
| Heating Type | Forced Air |
| Size Interior | 1,131 Ft2 |
| Type | House |
Parking
| Attached Garage | |
| Heated Garage | |
| Parking Space(s) | 4 |
Land
| Acreage | No |
| Fence Type | Partially Fenced |
| Landscape Features | Lawn, Garden Area |
| Size Frontage | 50 Ft |
| Size Irregular | 7550.00 |
| Size Total | 7550 Sqft |
| Size Total Text | 7550 Sqft |
Rooms
| Level | Type | Length | Width | Dimensions |
|---|---|---|---|---|
| Basement | Family Room | 17'2" x 11'1" | ||
| Basement | Office | 13'10" x 9'5" | ||
| Basement | Bedroom | 11'6" x 11'2" | ||
| Basement | Bedroom | 13'3" x 9'2" | ||
| Basement | 4pc Bathroom | 9'9" x 7'2" | ||
| Basement | Storage | 5'6" x 4'11" | ||
| Basement | Other | 8'7" x 6'7" | ||
| Main Level | Foyer | 7'5" x 5'5" | ||
| Main Level | Living Room | 15'5" x 11'5" | ||
| Main Level | Kitchen | 11'4" x 10'1" | ||
| Main Level | Dining Room | 15'3" x 10'9" | ||
| Main Level | 4pc Bathroom | 10' x 7'4" | ||
| Main Level | Laundry Room | Measurements not available | ||
| Main Level | Bedroom | 13'5" x 9'4" | ||
| Main Level | Primary Bedroom | 11'10" x 11'7" |
Contact Us
Contact us for more information

Matt Brewer
Salesperson
https://www.royallepage.ca/en/agent/saskatchewan/regina/matthewbrewer/85712/
1-24 Chester Road
Moose Jaw, Saskatchewan S6J 1M2

