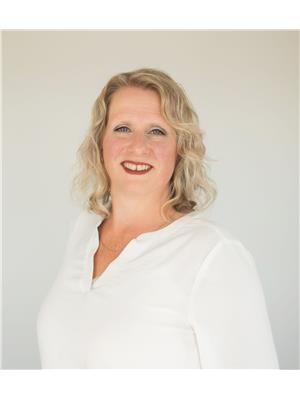10819 Meighen Crescent North Battleford, Saskatchewan S9A 3L2
$309,900
Step inside this 4-bedroom, 3-bathroom bungalow and prepare to be impressed. With over 1,100 sq. ft. of thoughtfully designed living space plus a finished basement, this home blends modern updates with comfortable family living. The heart of the home is the fully remodeled 2023 kitchen, featuring soft-close cabinetry, granite countertops, and a striking 7-foot island with seating—perfect for cooking, entertaining, or gathering with family. New flooring in 2023 flows throughout the main level and basement (excluding laundry room), giving the home a fresh, cohesive feel. The master bedroom includes a 2-pc ensuite with an updated vanity & flooring in 2023. There are 2 additional bathrooms with the main floor having a full 4pc bath and the 3pc basement bathroom being refreshed in 2023 with a new shower & toilet. Triple-pane windows on the main level were new in approx. 2013, keep the home bright and energy-efficient. Outdoors, enjoy a private fenced yard with mature trees, fire pit, and two storage sheds. A covered deck with shingled roof is ideal relaxing and entertaining. The single attached heated garage with direct entry (an updated man door) adds everyday convenience. The major kitchen appliances, washer/dryer, deck furniture, and freezer are all included—move right in and start enjoying! (id:41462)
Property Details
| MLS® Number | SK018532 |
| Property Type | Single Family |
| Neigbourhood | Centennial Park |
| Features | Treed, Rectangular, Double Width Or More Driveway |
| Structure | Deck |
Building
| Bathroom Total | 3 |
| Bedrooms Total | 4 |
| Appliances | Washer, Refrigerator, Dishwasher, Dryer, Microwave, Alarm System, Freezer, Window Coverings, Garage Door Opener Remote(s), Hood Fan, Storage Shed, Stove |
| Architectural Style | Bungalow |
| Basement Development | Finished |
| Basement Type | Full (finished) |
| Constructed Date | 1977 |
| Cooling Type | Central Air Conditioning |
| Fire Protection | Alarm System |
| Heating Fuel | Natural Gas |
| Heating Type | Forced Air |
| Stories Total | 1 |
| Size Interior | 1,136 Ft2 |
| Type | House |
Parking
| Attached Garage | |
| Heated Garage | |
| Parking Space(s) | 3 |
Land
| Acreage | No |
| Fence Type | Fence |
| Landscape Features | Lawn, Underground Sprinkler |
| Size Frontage | 64 Ft |
| Size Irregular | 7680.00 |
| Size Total | 7680 Sqft |
| Size Total Text | 7680 Sqft |
Rooms
| Level | Type | Length | Width | Dimensions |
|---|---|---|---|---|
| Basement | Other | 10 ft ,3 in | 12 ft ,1 in | 10 ft ,3 in x 12 ft ,1 in |
| Basement | Games Room | 10 ft ,3 in | 10 ft ,7 in | 10 ft ,3 in x 10 ft ,7 in |
| Basement | Den | 13 ft | 8 ft ,8 in | 13 ft x 8 ft ,8 in |
| Basement | Dining Nook | 5 ft ,11 in | 9 ft ,11 in | 5 ft ,11 in x 9 ft ,11 in |
| Basement | Bedroom | 17 ft | 9 ft ,1 in | 17 ft x 9 ft ,1 in |
| Basement | Laundry Room | Measurements not available | ||
| Basement | 3pc Bathroom | Measurements not available | ||
| Basement | Other | Measurements not available | ||
| Main Level | Kitchen/dining Room | 13 ft | 16 ft | 13 ft x 16 ft |
| Main Level | Living Room | 14 ft ,9 in | 11 ft ,8 in | 14 ft ,9 in x 11 ft ,8 in |
| Main Level | Bedroom | 9 ft ,1 in | 10 ft ,3 in | 9 ft ,1 in x 10 ft ,3 in |
| Main Level | Bedroom | 9 ft ,1 in | 10 ft ,3 in | 9 ft ,1 in x 10 ft ,3 in |
| Main Level | 4pc Bathroom | Measurements not available | ||
| Main Level | Primary Bedroom | 12 ft ,9 in | 9 ft ,8 in | 12 ft ,9 in x 9 ft ,8 in |
| Main Level | 2pc Ensuite Bath | Measurements not available |
Contact Us
Contact us for more information

Alberta Mak
Broker
https://www.battlefordsrealestate.ca/
https://www.facebook.com/actionrealtyasmltd/
https://www.instagram.com/accounts/edit/
Po Box 513
Battleford, Saskatchewan
(306) 937-7755
(306) 937-7740
https://battlefordsrealestate.ca/

Erik Mak
Salesperson
https://www.battlefordsrealestate.ca/
Po Box 513
Battleford, Saskatchewan
(306) 937-7755
(306) 937-7740
https://battlefordsrealestate.ca/



































