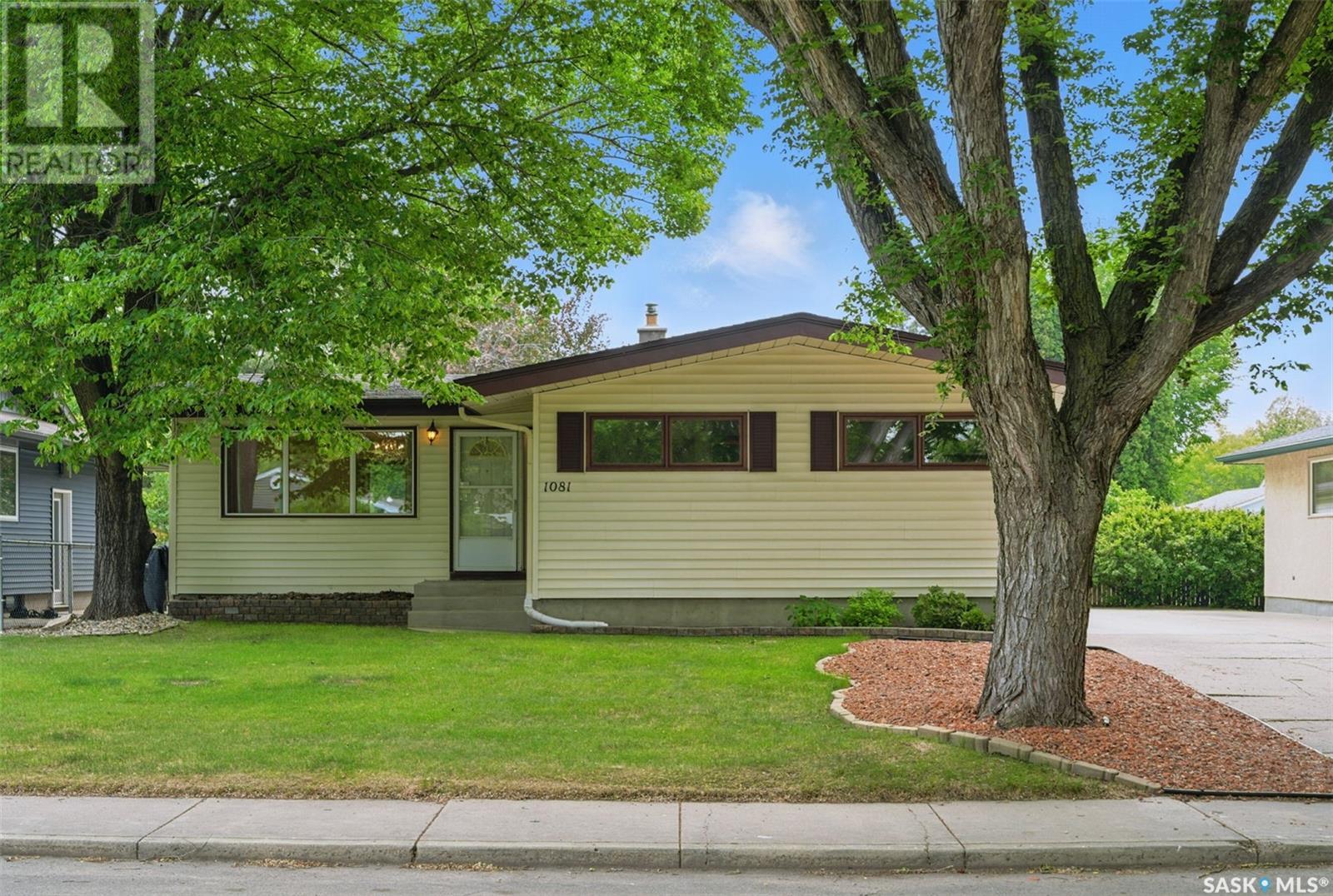1081 East Centre Saskatoon, Saskatchewan S7J 3A2
$424,900
Welcome to 1081 East Centre — a meticulously maintained, one-owner Keith-built bungalow in the heart of Eastview. This solid 1,136 sq ft home showcases pride of ownership inside and out, offering timeless quality in a quiet neighborhood. Step inside to find a bright, welcoming layout with vaulted ceilings and a spacious living room ideal for gatherings. The main floor features three bedrooms, including a primary bedroom with a private ensuite — a rare find in this vintage. The kitchen and dining area overlook the beautifully landscaped yard, perfect for summer barbecues and backyard enjoyment. Downstairs, the fully developed basement offers a generous family room, a large storage area, and laundry — ideal for growing families or those needing extra space. Outside, you'll find a detached oversized single garage (18' x 22'), and a well-kept yard that’s perfect for relaxing or entertaining. Recent upgrades include a new roof (2023), central air conditioning (2024), and a high-efficiency furnace (2024), ensuring modern comfort and peace of mind. Also featuring a separate entry for future suite potential. This is a great opportunity to own a wonderful home in exceptional condition, nestled in a mature, sought-after east side neighborhood. Close to schools, parks, and all amenities. Don’t miss out — book your showing today!... As per the Seller’s direction, all offers will be presented on 2025-06-17 at 4:00 PM (id:41462)
Property Details
| MLS® Number | SK009440 |
| Property Type | Single Family |
| Neigbourhood | Eastview SA |
| Features | Treed, Lane, Rectangular |
| Structure | Deck |
Building
| Bathroom Total | 2 |
| Bedrooms Total | 3 |
| Appliances | Washer, Refrigerator, Dishwasher, Dryer, Microwave, Window Coverings, Garage Door Opener Remote(s), Hood Fan, Central Vacuum, Stove |
| Architectural Style | Bungalow |
| Basement Type | Full |
| Constructed Date | 1966 |
| Cooling Type | Central Air Conditioning |
| Heating Fuel | Natural Gas |
| Heating Type | Forced Air |
| Stories Total | 1 |
| Size Interior | 1,136 Ft2 |
| Type | House |
Parking
| Detached Garage | |
| Parking Space(s) | 2 |
Land
| Acreage | No |
| Fence Type | Fence |
| Landscape Features | Lawn, Underground Sprinkler, Garden Area |
Rooms
| Level | Type | Length | Width | Dimensions |
|---|---|---|---|---|
| Basement | Family Room | 14 ft ,7 in | 13 ft ,7 in | 14 ft ,7 in x 13 ft ,7 in |
| Basement | Other | 20 ft ,4 in | 11 ft | 20 ft ,4 in x 11 ft |
| Basement | Storage | x x x | ||
| Basement | Laundry Room | x x x | ||
| Main Level | Living Room | 15 ft ,9 in | 13 ft | 15 ft ,9 in x 13 ft |
| Main Level | Dining Room | 8 ft | 12 ft ,9 in | 8 ft x 12 ft ,9 in |
| Main Level | Kitchen | 15 ft ,9 in | 8 ft ,9 in | 15 ft ,9 in x 8 ft ,9 in |
| Main Level | Primary Bedroom | 12 ft ,11 in | 11 ft ,5 in | 12 ft ,11 in x 11 ft ,5 in |
| Main Level | 2pc Bathroom | x x x | ||
| Main Level | Bedroom | 10 ft ,5 in | 10 ft ,5 in | 10 ft ,5 in x 10 ft ,5 in |
| Main Level | Bedroom | 8 ft | 10 ft ,4 in | 8 ft x 10 ft ,4 in |
| Main Level | 4pc Bathroom | x x x |
Contact Us
Contact us for more information
Ashley Turner
Salesperson
310 Wellman Lane - #210
Saskatoon, Saskatchewan S7T 0J1









































