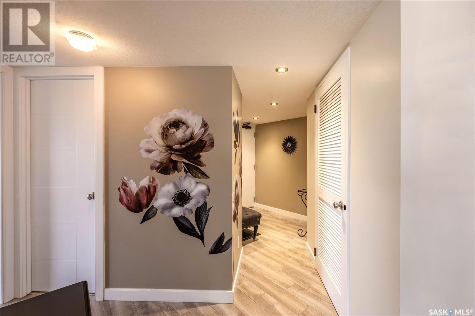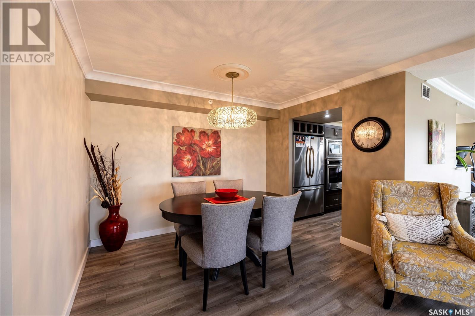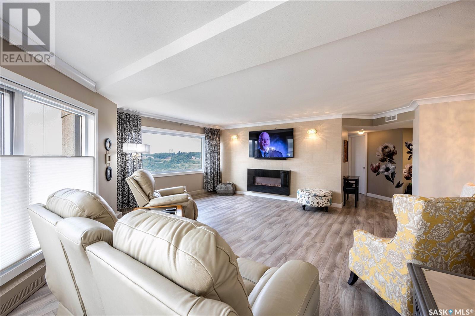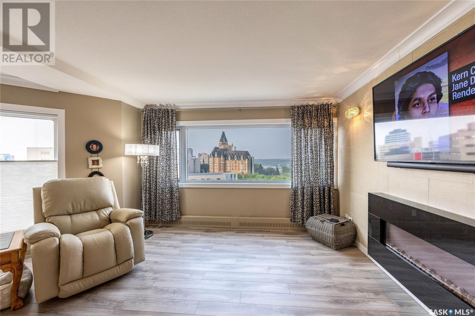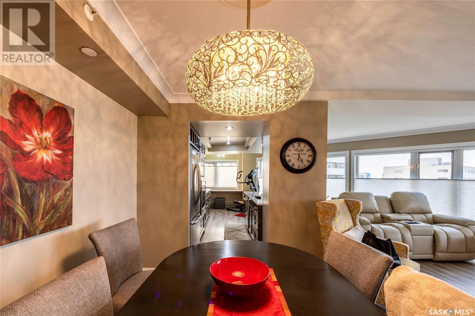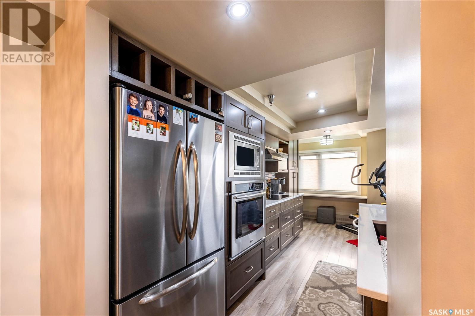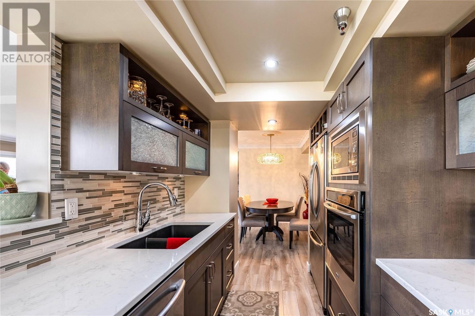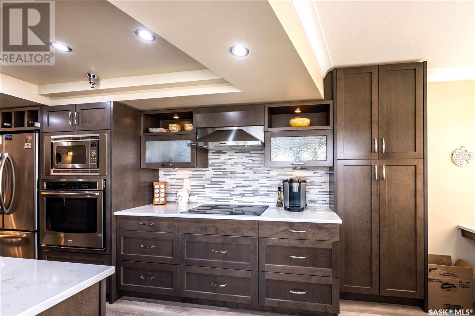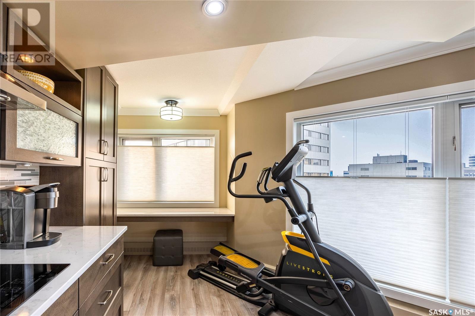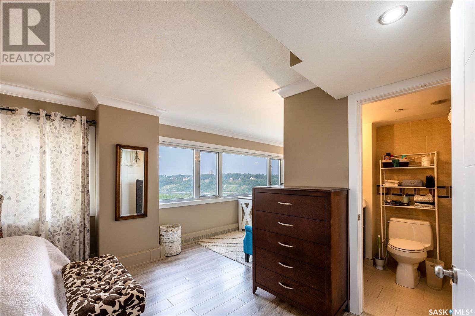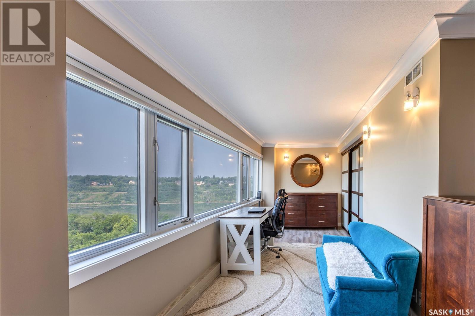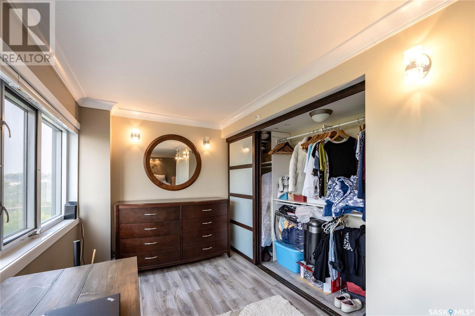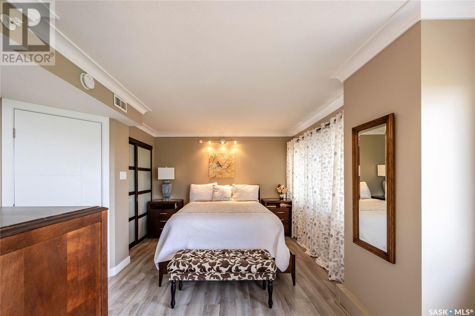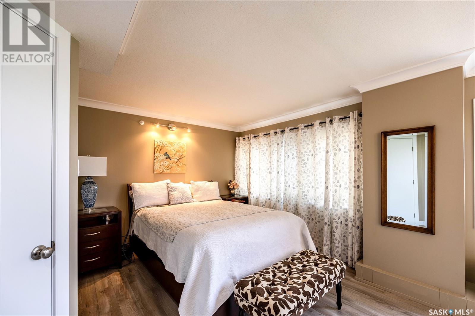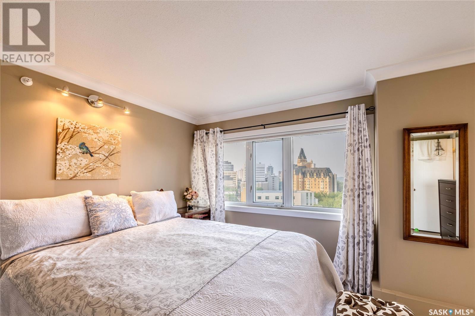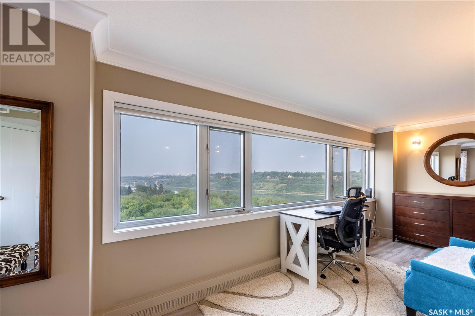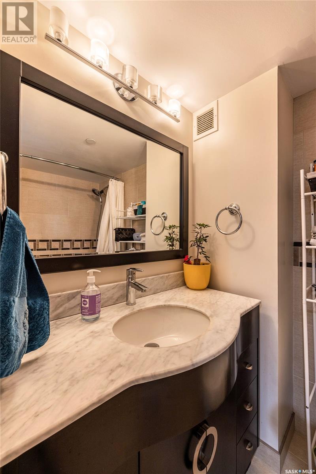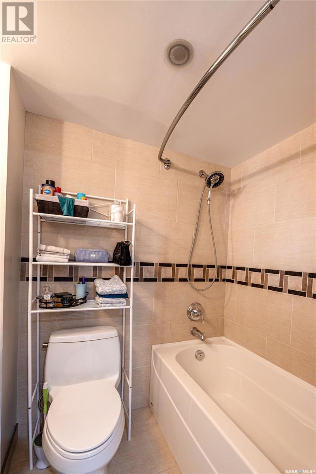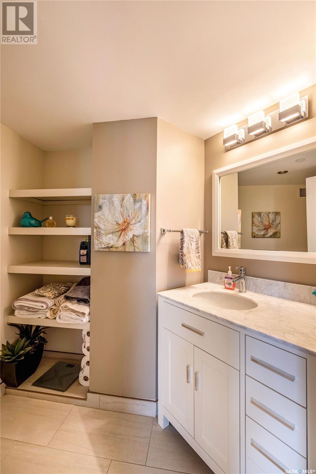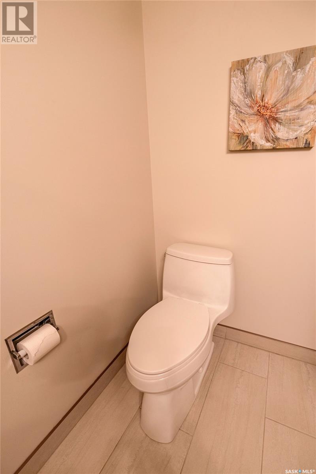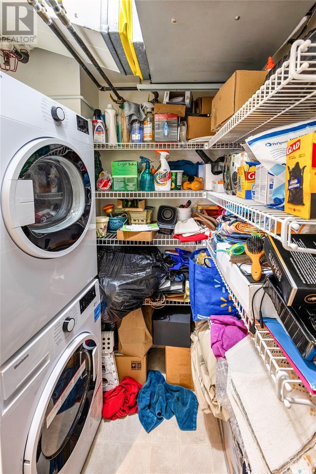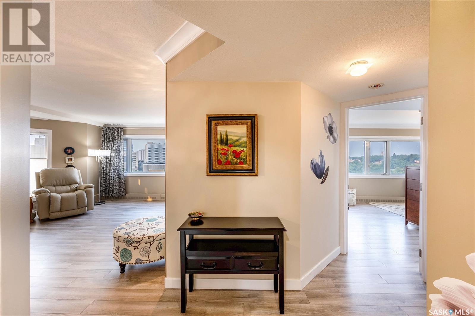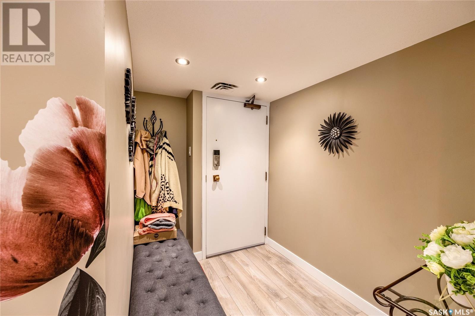1080 424 Spadina Crescent E Saskatoon, Saskatchewan S7K 6X7
$499,000Maintenance,
$634.07 Monthly
Maintenance,
$634.07 MonthlyLocated steps from the river, this condo provides a peaceful escape while still being close to all amenities. Imagine relaxing in your bedroom overlooking the river or taking a leisurely stroll along the river. This beautiful condo has one big bedroom with in -suite and two closets. Exceptional location! Views of the Saskatchewan river from every corner of the bedroom and living space. This spacious 1206 sq ft condo was a two bedroom that has been converted to a one bedroom + a den and has two bathrooms( one full and one half) . Located in the Prestigious Renaissance Condominium is absolutely stunning. The kitchen features quartz countertops and stainless steel appliances. This is an absolute must see. Condominium owners gets access to the pool, hot tub, and fitness room. Includes one underground parking stall. Just step out the front door and enjoy the beautiful Meewasin valley trails, restaurants and shopping. Owner just pays for electricity water and heat and shaw cable is included in Condo fees. Call your Favourite realtor today to book a showing. (id:41462)
Property Details
| MLS® Number | SK009378 |
| Property Type | Single Family |
| Neigbourhood | Central Business District |
| Community Features | Pets Allowed With Restrictions |
| Features | Elevator |
| Pool Type | Indoor Pool |
Building
| Bathroom Total | 2 |
| Bedrooms Total | 1 |
| Amenities | Swimming |
| Appliances | Intercom, Microwave |
| Architectural Style | High Rise |
| Constructed Date | 1984 |
| Cooling Type | Central Air Conditioning |
| Fireplace Fuel | Electric |
| Fireplace Present | Yes |
| Fireplace Type | Conventional |
| Heating Type | Baseboard Heaters, Forced Air |
| Size Interior | 1,206 Ft2 |
| Type | Apartment |
Parking
| Underground | 1 |
Land
| Acreage | No |
Rooms
| Level | Type | Length | Width | Dimensions |
|---|---|---|---|---|
| Main Level | Living Room | 14 ft ,6 in | 13 ft ,2 in | 14 ft ,6 in x 13 ft ,2 in |
| Main Level | Kitchen | 7 ft ,6 in | 19 ft ,6 in | 7 ft ,6 in x 19 ft ,6 in |
| Main Level | 2pc Bathroom | Measurements not available | ||
| Main Level | Den | 7 ft ,1 in | 14 ft ,10 in | 7 ft ,1 in x 14 ft ,10 in |
| Main Level | 4pc Bathroom | Measurements not available | ||
| Main Level | Dining Room | 8 ft ,2 in | 10 ft ,2 in | 8 ft ,2 in x 10 ft ,2 in |
| Main Level | Dining Nook | 7 ft ,8 in | 13 ft ,4 in | 7 ft ,8 in x 13 ft ,4 in |
| Main Level | Bedroom | 14 ft ,3 in | 10 ft ,10 in | 14 ft ,3 in x 10 ft ,10 in |
| Main Level | Laundry Room | 5 ft | 6 ft | 5 ft x 6 ft |
Contact Us
Contact us for more information
Amritpal Grewal
Salesperson
714 Duchess Street
Saskatoon, Saskatchewan S7K 0R3




