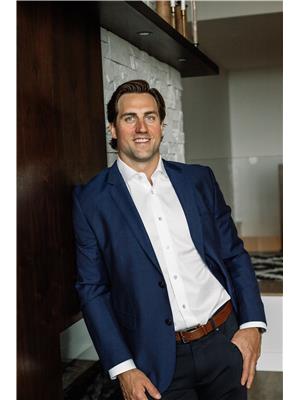108 Jacobson Drive Christopher Lake, Saskatchewan S0J 0N0
$999,900
Have you been waiting for an opportunity for a Christopher Lake lakefront property to become available? Well the wait is over! Introducing 108 Jacobson Drive! This 2128 sq/ft turn key home features 4 bedrooms and 2 bathrooms and is located at Bell's Beach. The main living space is stunning with 15 ft vaulted ceilings and abundance of natural lighting from the 8 large, west facing windows allowing for gorgeous views of the lake & daily sunsets from the dining & living room areas. The bright kitchen consists of stunning white cabinetry, stainless steel appliances and countertop as well as a custom feature island to accommodate more seating. A sliding glass door leads to the wrap around deck to enjoy the great sunset views, and has tons of space for entertaining with stair access to the beach. Completing the upper level is the primary bedroom, two additional bedrooms, and a stunning 3 piece bathroom featuring a beautiful custom tiled shower, and an updated vanity and lighting. Moving downstairs to the lake access level you will find a large, open family room filled with natural light from the large lakeside windows. Sliding doors give access to a covered deck below which features an 11 x 13 screen room for bug free nights to enjoy the outdoors lakeside. The basement also boasts an large 4th bedroom, a beautiful 4 piece bathroom features tiled bathtub area and updated lighting and vanity. A large utility/storage room completes the lower level. Outside, the beachfront is landscaped with your own sandy beach space and a gradual, sandy bottom waters edge is inviting and perfect to swim and play in for children. A 1/4 share of the marked dock is also included with a boat lift spot. Roadside is fitted with a generator hook up for a Petroleum Gas generator that will be included in the sale, a storage shed and car cover, and crushed rock to keep mud and dirt out. Other notable u... As per the Seller’s direction, all offers will be presented on 2025-08-25 at 12:00 PM (id:41462)
Property Details
| MLS® Number | SK016140 |
| Property Type | Single Family |
| Features | Treed, Rectangular, Balcony, Recreational |
| Structure | Deck, Patio(s) |
| Water Front Type | Waterfront |
Building
| Bathroom Total | 2 |
| Bedrooms Total | 4 |
| Appliances | Washer, Refrigerator, Dryer, Microwave, Alarm System, Window Coverings, Storage Shed, Stove |
| Architectural Style | 2 Level |
| Constructed Date | 2002 |
| Cooling Type | Central Air Conditioning |
| Fire Protection | Alarm System |
| Fireplace Fuel | Electric |
| Fireplace Present | Yes |
| Fireplace Type | Conventional |
| Heating Fuel | Natural Gas |
| Heating Type | Forced Air |
| Stories Total | 2 |
| Size Interior | 2,128 Ft2 |
| Type | House |
Parking
| Parking Space(s) | 4 |
Land
| Acreage | No |
| Size Frontage | 50 Ft |
| Size Irregular | 0.13 |
| Size Total | 0.13 Ac |
| Size Total Text | 0.13 Ac |
Rooms
| Level | Type | Length | Width | Dimensions |
|---|---|---|---|---|
| Basement | Family Room | 22'6 x 14'6 | ||
| Basement | 4pc Bathroom | 12 ft | 5 ft | 12 ft x 5 ft |
| Basement | Bedroom | 10 ft | 10 ft x Measurements not available | |
| Basement | Other | 12 ft | 14 ft | 12 ft x 14 ft |
| Main Level | Living Room | 19 ft | 14 ft | 19 ft x 14 ft |
| Main Level | Kitchen | 11 ft | 11 ft | 11 ft x 11 ft |
| Main Level | Dining Room | 11 ft | 11 ft x Measurements not available | |
| Main Level | 3pc Bathroom | 13 ft | 5 ft | 13 ft x 5 ft |
| Main Level | Bedroom | 11 ft | 7 ft | 11 ft x 7 ft |
| Main Level | Bedroom | 9 ft | 10 ft | 9 ft x 10 ft |
| Main Level | Primary Bedroom | 10 ft | 13 ft | 10 ft x 13 ft |
Contact Us
Contact us for more information

Joel Broda
Salesperson
https://joelbrodarealestate.com/
2730a 2nd Avenue West
Prince Albert, Saskatchewan S6V 5E6




















































