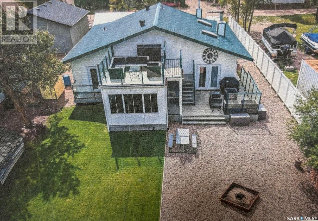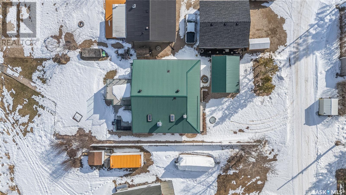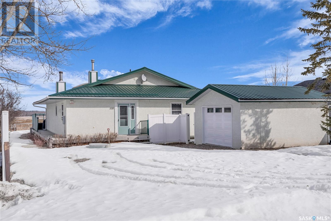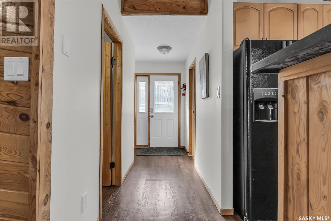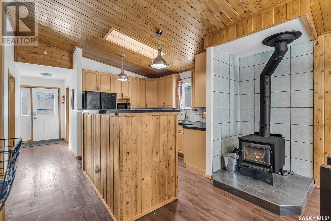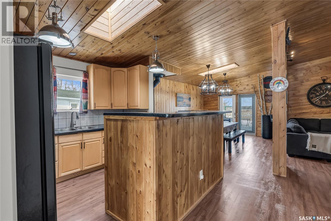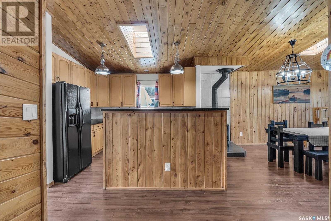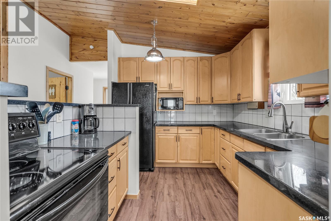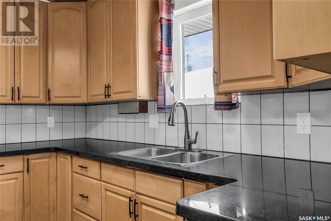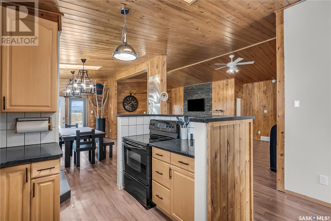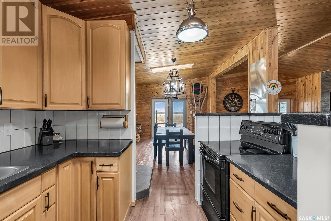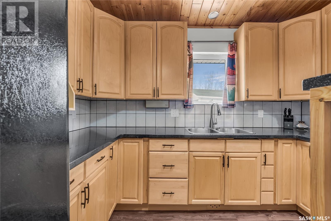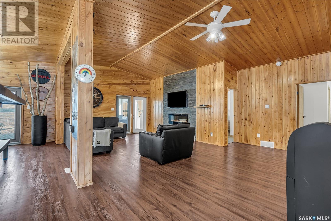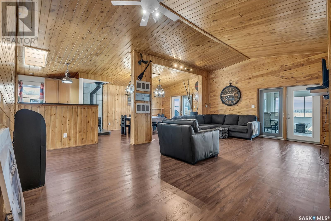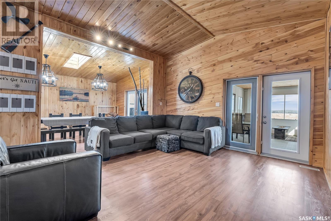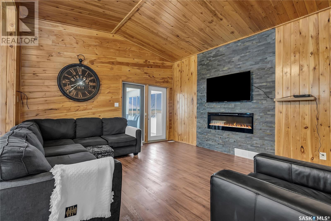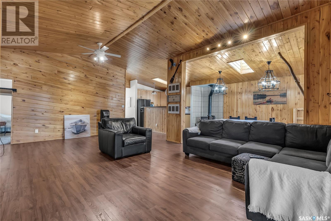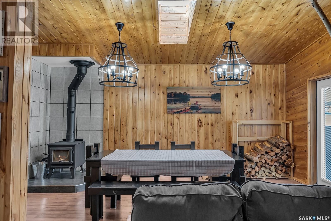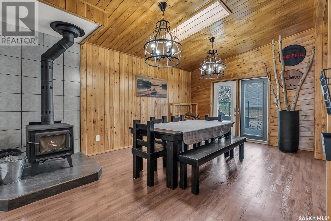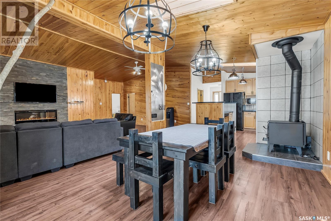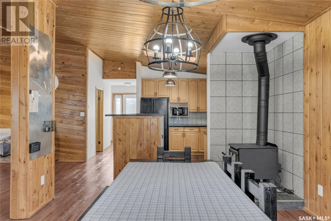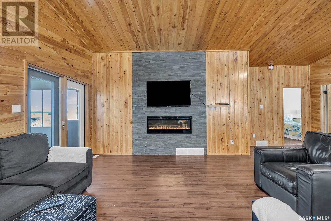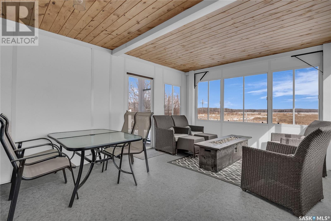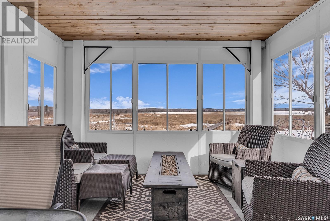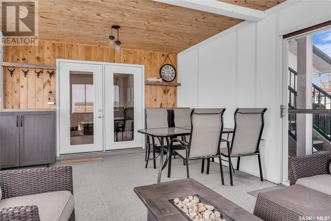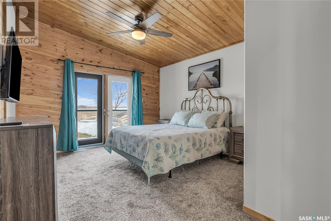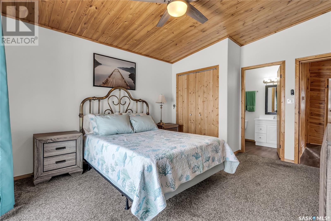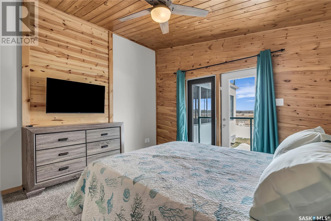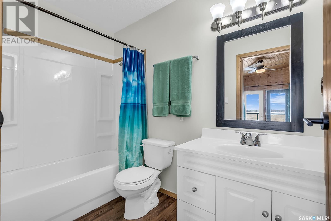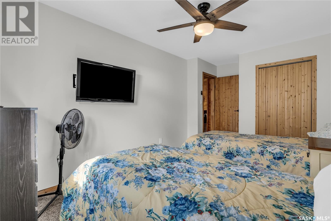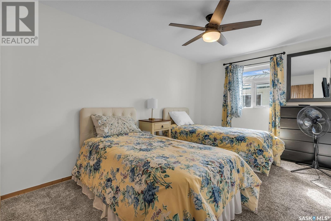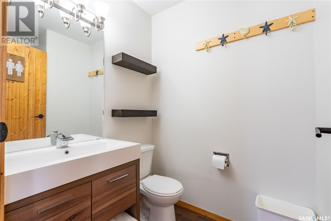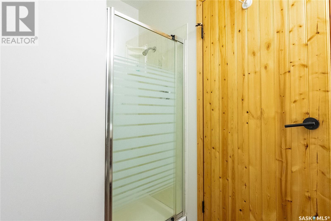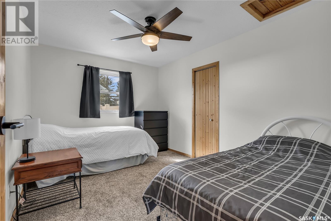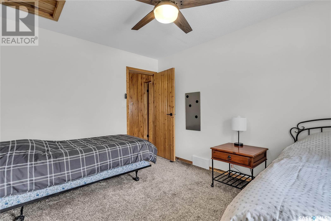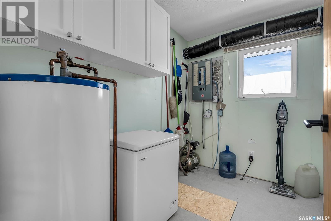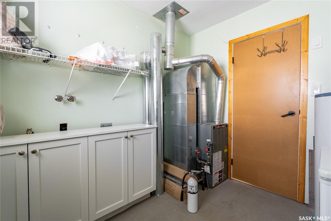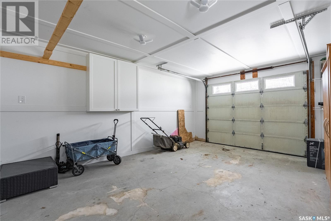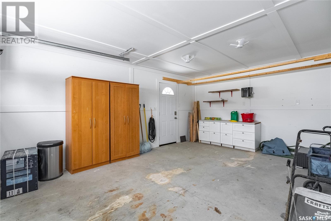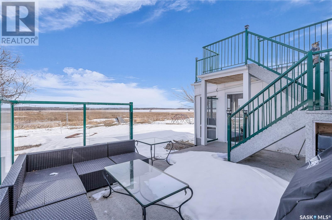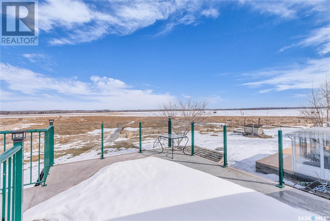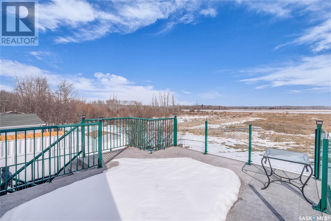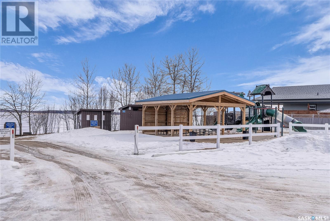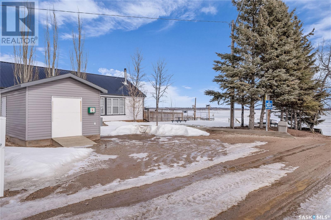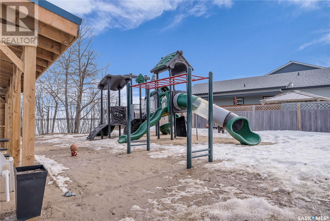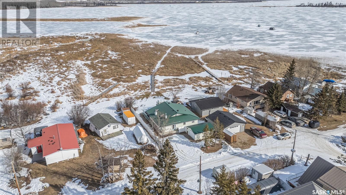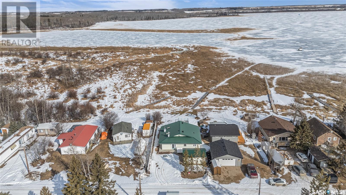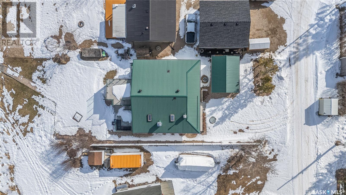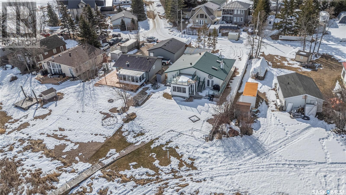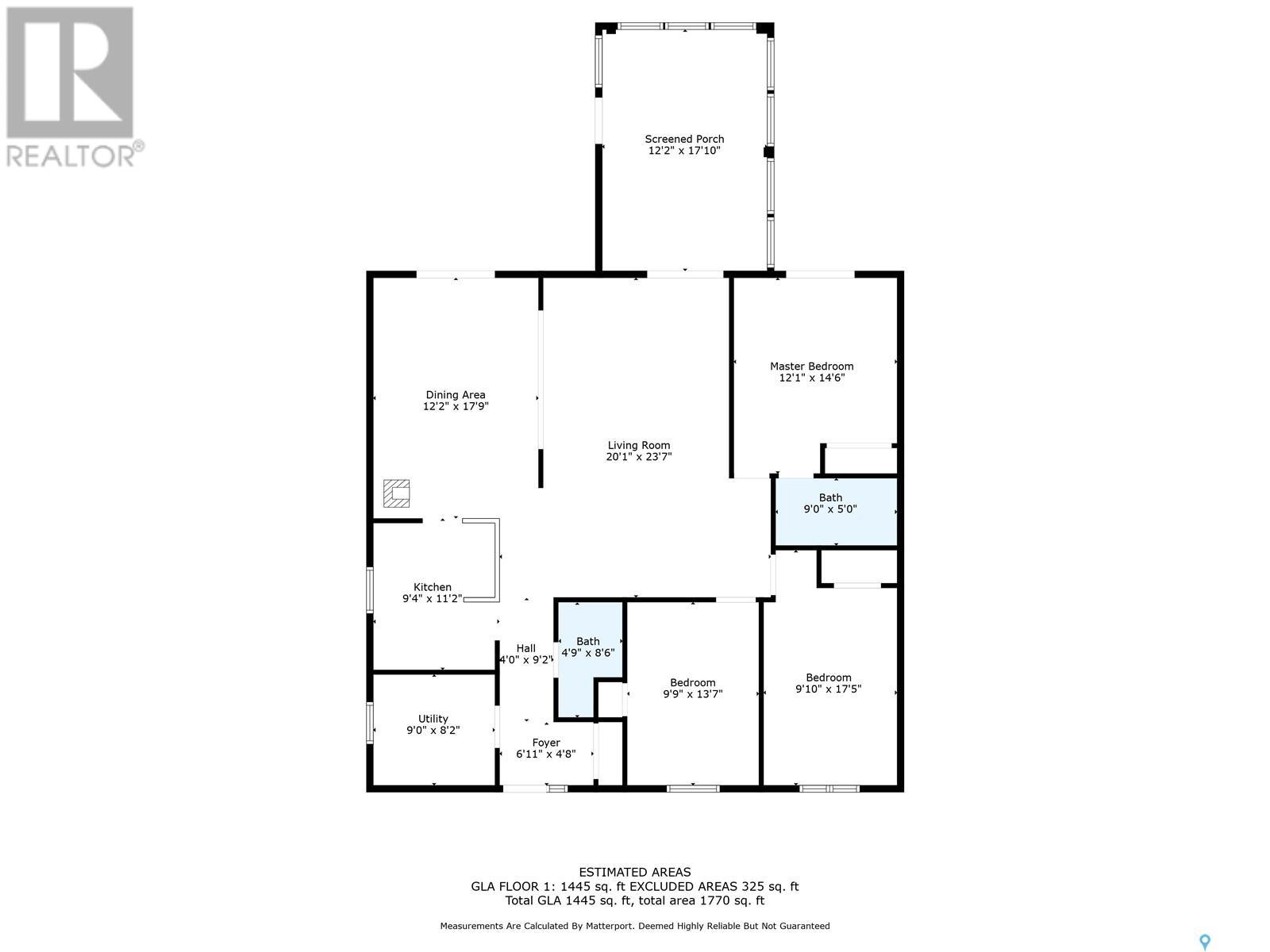108 Iroquois Lake Drive Iroquois Lake, Saskatchewan S0J 2G0
$439,900
Just a short 1.5-hour drive from Saskatoon lies your perfect getaway at Iroquois Lake. This charming year-round lakefront cabin, built in 1999, offers a blissful retreat for families and outdoor enthusiasts alike. Imagine exploring miles of skidoo and quadding trails, enjoying exceptional fishing, just a 3-minute walk from the beach, playground, and filleting shack. This property is designed for relaxation and family enjoyment. The cabin features an open-concept great room ideal for entertaining, a stylish maple kitchen with granite countertops, and a spacious family room complete with a cozy fireplace. The garden door lead to a sunroom that overlooks the lake, deck, fire pit, and beautifully landscaped front yard. The second-floor sun deck provides stunning views of the lake, making it the perfect spot to unwind. With 3 bedrooms, 2 bathrooms, and a generous wrap-around, two-tiered deck, along with a single detached garage, this property truly checks all the boxes for your family’s happy place. Don’t miss out on this exceptional opportunity to own a piece of paradise by the lake! (id:41462)
Property Details
| MLS® Number | SK999425 |
| Property Type | Single Family |
| Neigbourhood | Iroquois Lake |
| Features | Balcony |
| Structure | Deck, Patio(s) |
| Water Front Type | Waterfront |
Building
| Bathroom Total | 2 |
| Bedrooms Total | 3 |
| Appliances | Refrigerator, Satellite Dish, Microwave, Freezer, Stove |
| Architectural Style | Bungalow |
| Basement Development | Unfinished |
| Basement Type | Crawl Space (unfinished) |
| Constructed Date | 1999 |
| Fireplace Fuel | Wood |
| Fireplace Present | Yes |
| Fireplace Type | Conventional |
| Heating Fuel | Natural Gas |
| Heating Type | Forced Air |
| Stories Total | 1 |
| Size Interior | 1,445 Ft2 |
| Type | House |
Parking
| Detached Garage | |
| Gravel | |
| Parking Space(s) | 6 |
Land
| Acreage | No |
| Landscape Features | Lawn |
| Size Frontage | 56 Ft |
| Size Irregular | 56x98 |
| Size Total Text | 56x98 |
Rooms
| Level | Type | Length | Width | Dimensions |
|---|---|---|---|---|
| Main Level | Kitchen | 10 ft | 9 ft | 10 ft x 9 ft |
| Main Level | Dining Room | 12 ft | Measurements not available x 12 ft | |
| Main Level | Kitchen | 11'2 x 9'4 | ||
| Main Level | Family Room | 21 ft | Measurements not available x 21 ft | |
| Main Level | 3pc Bathroom | 8'6 x 4'9 | ||
| Main Level | Bedroom | 13'7 x 9'9 | ||
| Main Level | Bedroom | 17'5 x 9'10 | ||
| Main Level | Primary Bedroom | 14'6 x 12'1 | ||
| Main Level | 4pc Bathroom | 9 ft | 5 ft | 9 ft x 5 ft |
Contact Us
Contact us for more information
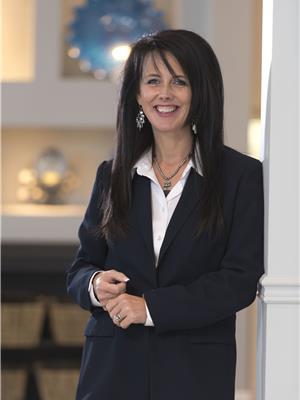
Susan Toledo
Salesperson
https://www.toledo.ca/
#250 1820 8th Street East
Saskatoon, Saskatchewan S7H 0T6



