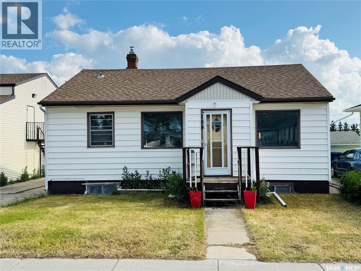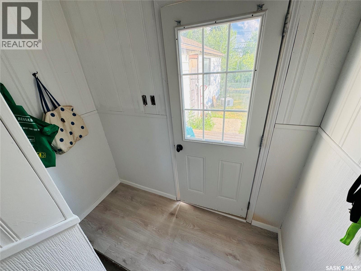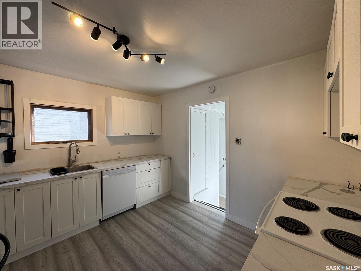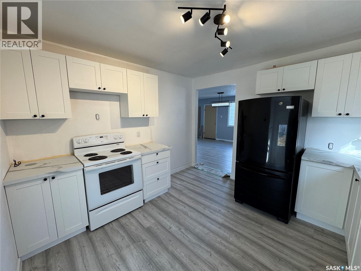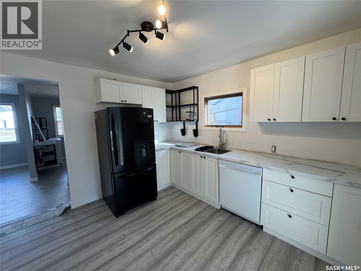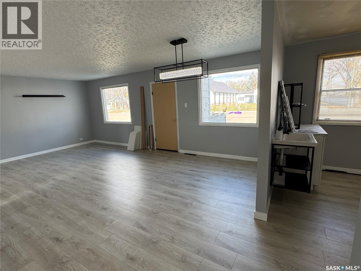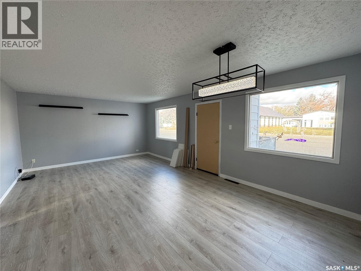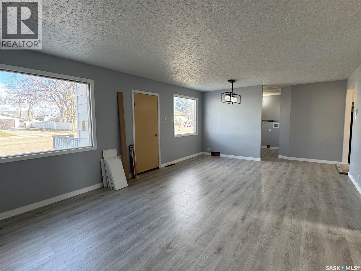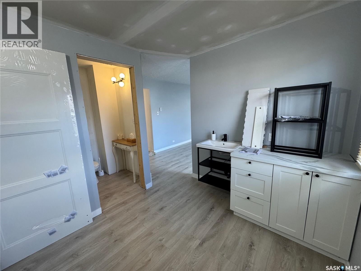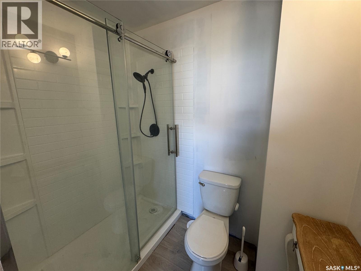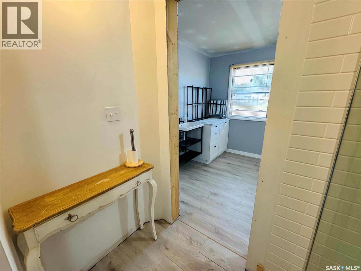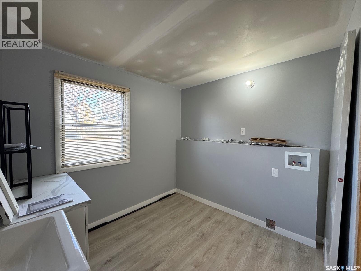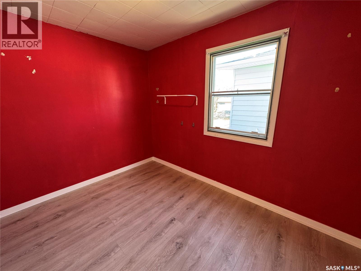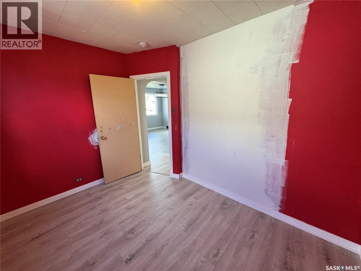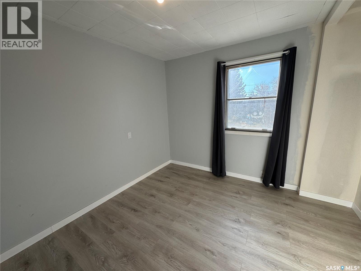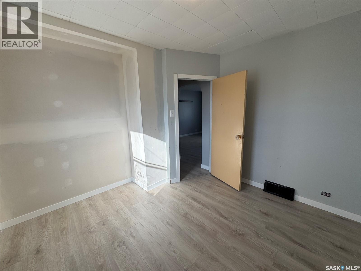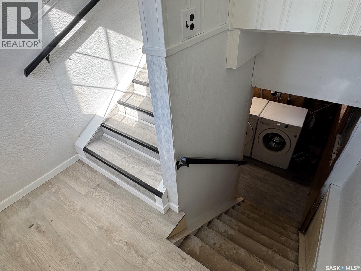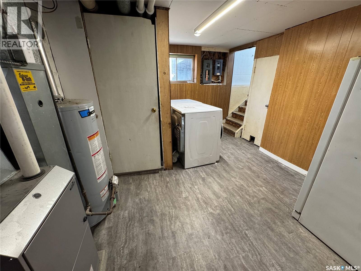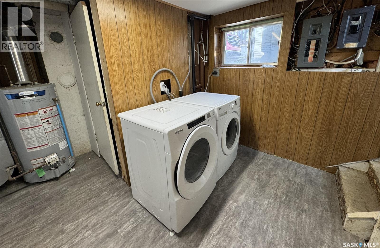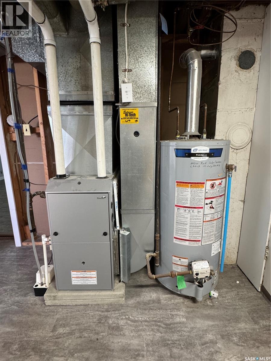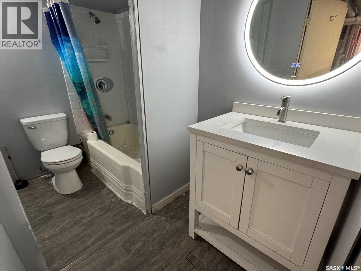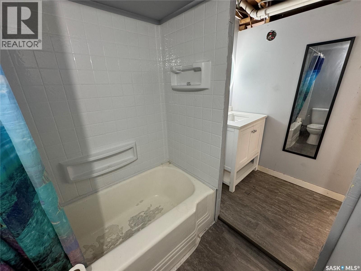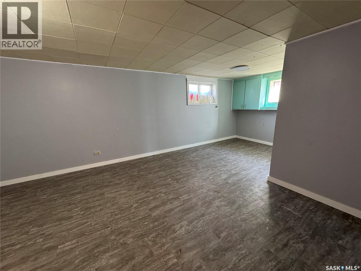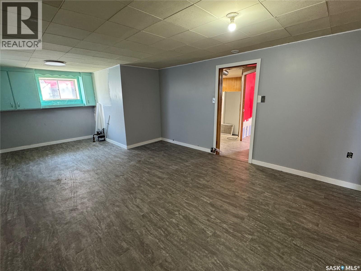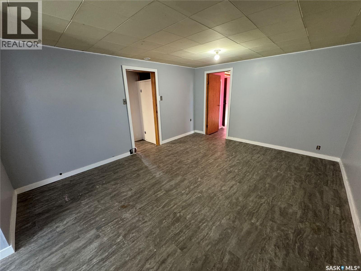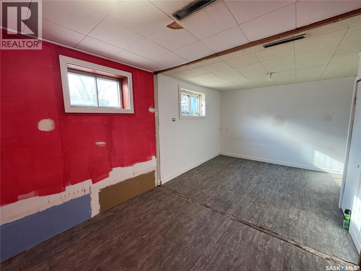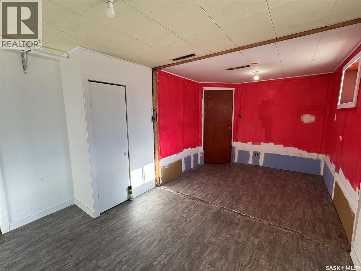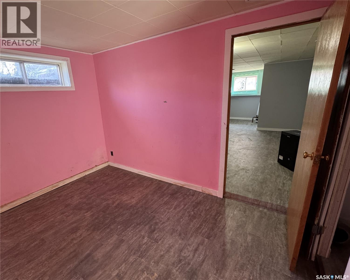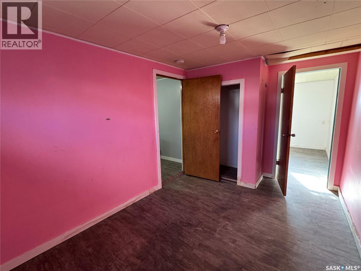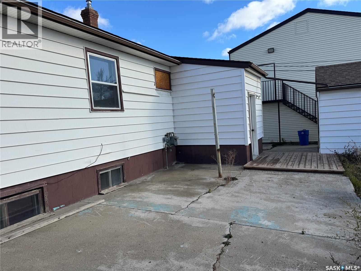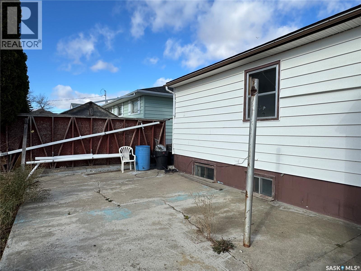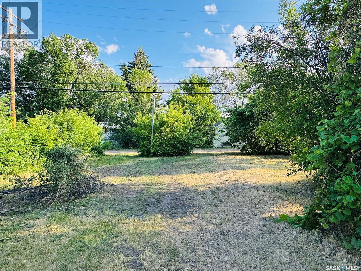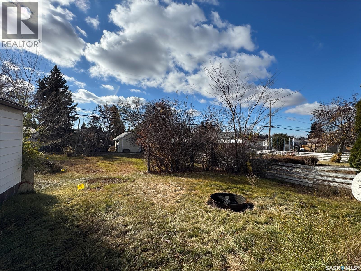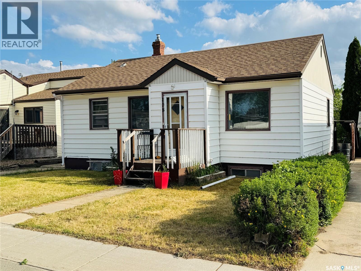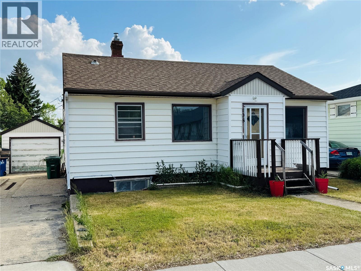108 7th Avenue W Biggar, Saskatchewan S0K 0M0
$139,999
A Fresh Start with So Much to Offer! Looking for a home that’s already been updated but still leaves room for your personal touch? This one checks all the boxes—and then some. It's clean, fresh, and move-in ready—with just a few finishing details left to make it truly yours. Inside, you’ll love the brand-new kitchen, stylishly redone 3-piece bathroom with convenient main floor laundry, two bedrooms, and all-new flooring and paint throughout. The basement adds valuable living space with a spacious rec area, two more bedrooms (including a generous primary), a second laundry area, a renovated bathroom, and handy under-stair storage. Big-ticket upgrades have already been taken care of, including a brand-new high-efficiency furnace and new shingles—giving you peace of mind for years to come. Outside, enjoy the backyard from your patio, with a partially fenced yard ready for kids, pets, or a garden project. The single detached garage offers parking or extra storage. Located just 1.5 blocks from the schools. With quick possession available, you can be settled in and enjoying your new space in no time. A great location, solid updates, and plenty of potential—don’t miss out on this opportunity! (id:41462)
Property Details
| MLS® Number | SK010623 |
| Property Type | Single Family |
| Features | Treed, Rectangular |
| Structure | Patio(s) |
Building
| Bathroom Total | 2 |
| Bedrooms Total | 4 |
| Appliances | Washer, Refrigerator, Dishwasher, Dryer, Stove |
| Architectural Style | Bungalow |
| Basement Development | Partially Finished |
| Basement Type | Full (partially Finished) |
| Constructed Date | 1955 |
| Heating Fuel | Natural Gas |
| Heating Type | Forced Air |
| Stories Total | 1 |
| Size Interior | 852 Ft2 |
| Type | House |
Parking
| Detached Garage | |
| Parking Space(s) | 2 |
Land
| Acreage | No |
| Fence Type | Partially Fenced |
| Landscape Features | Lawn |
| Size Frontage | 50 Ft |
| Size Irregular | 0.16 |
| Size Total | 0.16 Ac |
| Size Total Text | 0.16 Ac |
Rooms
| Level | Type | Length | Width | Dimensions |
|---|---|---|---|---|
| Basement | Other | 21' x 11' | ||
| Basement | Bedroom | 13' 2'' x 8' 4'' | ||
| Basement | Primary Bedroom | 8' 9'' x 17' 8'' | ||
| Basement | 3pc Bathroom | 5' x 8' 10'' | ||
| Basement | Laundry Room | 6' 7'' x 12' 9'' | ||
| Main Level | Kitchen | 11' 7'' x 11' | ||
| Main Level | Living Room | 21' 4'' x 13' 10'' | ||
| Main Level | Laundry Room | 7' x 13' 10'' | ||
| Main Level | Bedroom | 11' 1'' x 8' 5'' | ||
| Main Level | Bedroom | 11' 1'' x 8' 7'' |
Contact Us
Contact us for more information
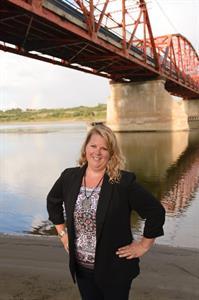
Cari L Perih
Salesperson
Po Box 425
Outlook, Saskatchewan S0L 2N0



