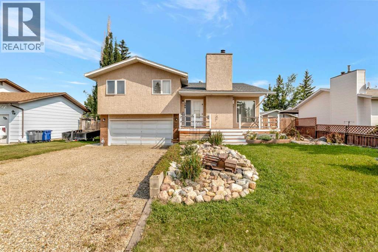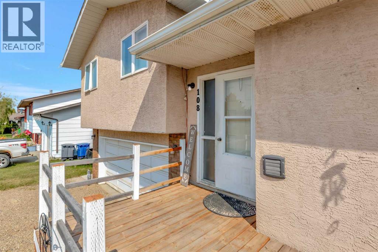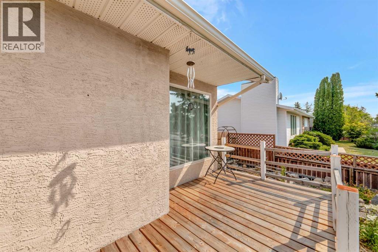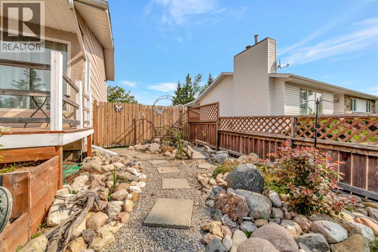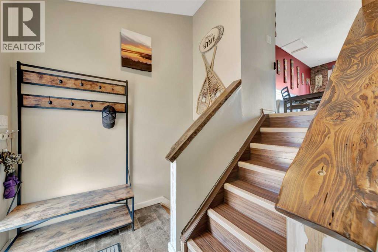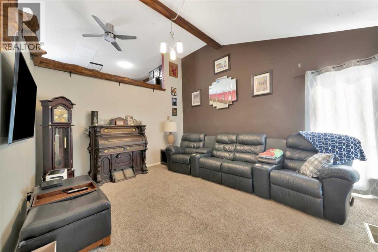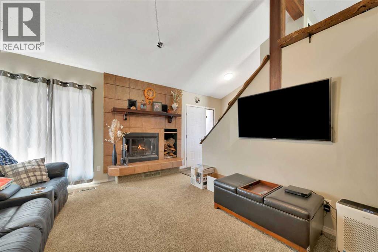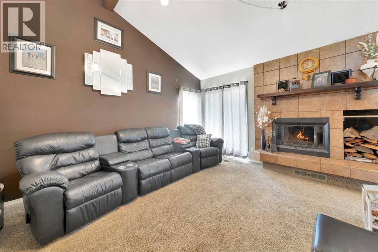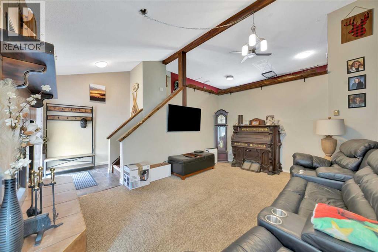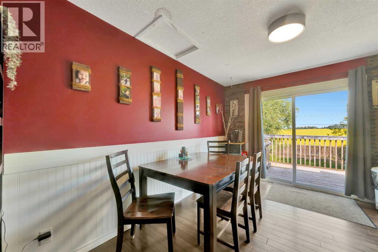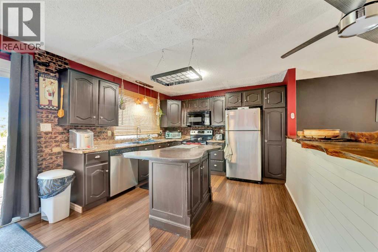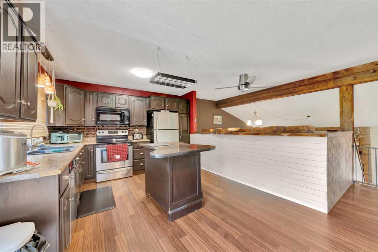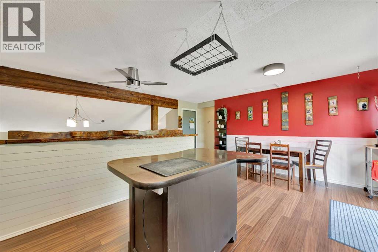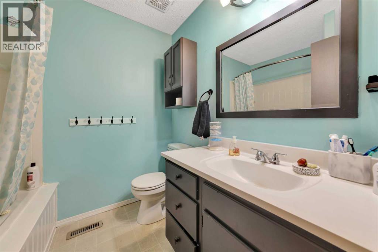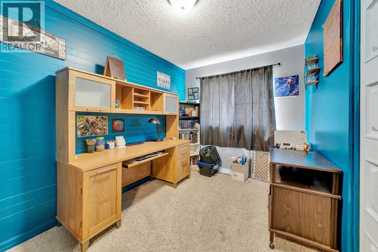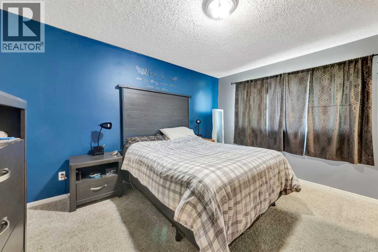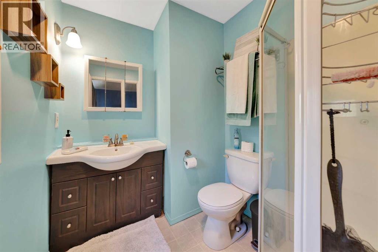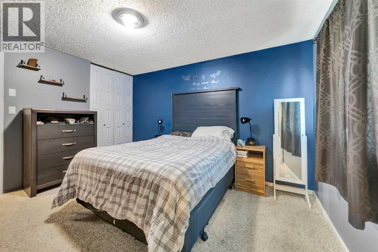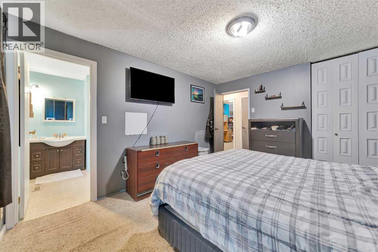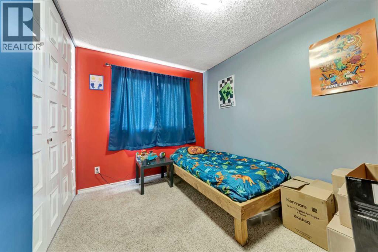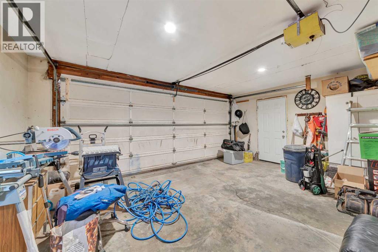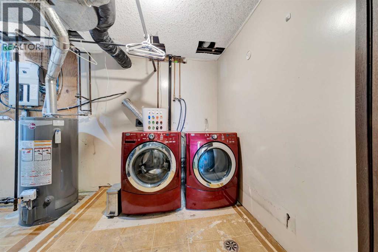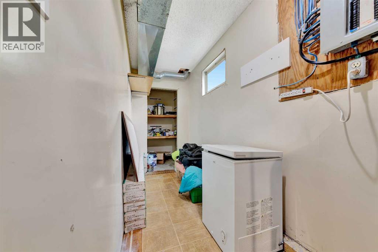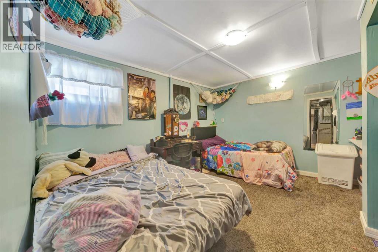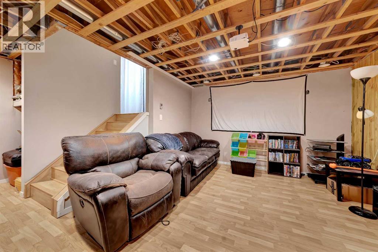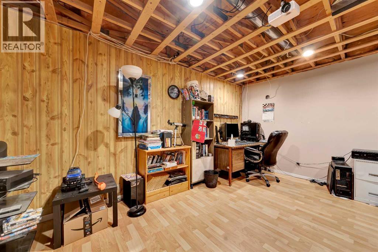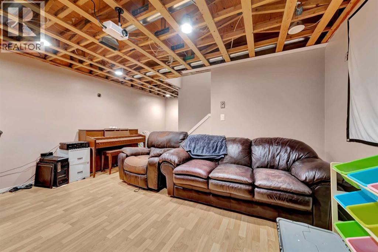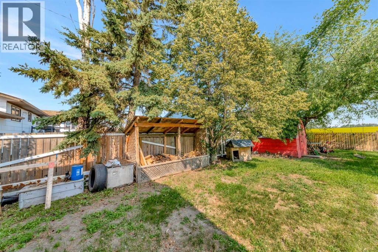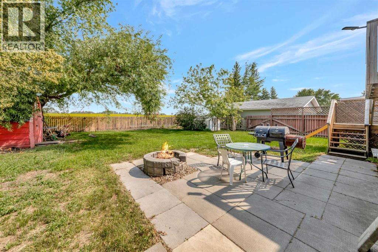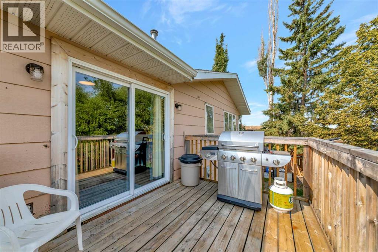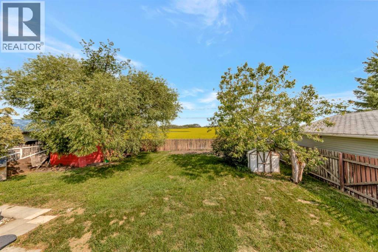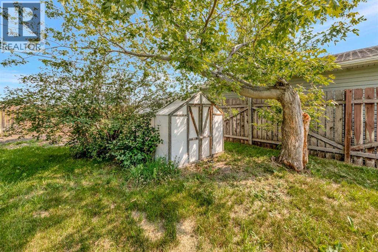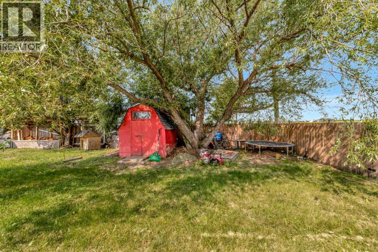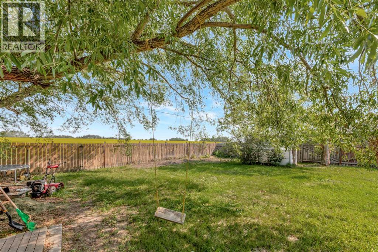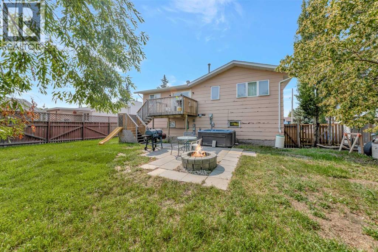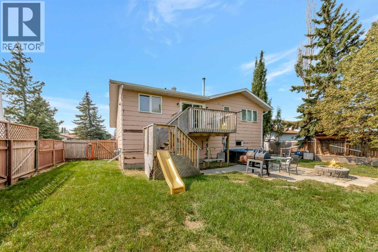108 6 Avenue E Maidstone, Saskatchewan S0M 1M0
$245,000
Welcome to Maidstone, Saskatchewan! Tucked away on a quiet street, you’ll find 108 6 Avenue E — a charming 4-level split featuring 4 bedrooms and 2 bathrooms. As you step inside, you’re welcomed by a warm and inviting living room with a wood-burning fireplace and vaulted ceilings. Upstairs, enjoy an open floor plan that flows seamlessly to the back deck — the perfect spot to unwind with views of a glowing canola field. The third level offers convenient access to the attached garage, laundry area, and an additional bedroom. On the fourth level, you’ll find a cozy family room ideal for movie nights or a kids’ play space. This home is full of potential, offering space, comfort, and a serene setting — all at an affordable price! Book your showing today! (id:41462)
Property Details
| MLS® Number | A2242067 |
| Property Type | Single Family |
| Amenities Near By | Playground, Schools |
| Parking Space Total | 4 |
| Plan | 79b12494 |
| Structure | Deck |
Building
| Bathroom Total | 2 |
| Bedrooms Above Ground | 4 |
| Bedrooms Total | 4 |
| Appliances | Refrigerator, Dishwasher, Stove, Microwave Range Hood Combo, Washer & Dryer |
| Architectural Style | 4 Level |
| Basement Development | Partially Finished |
| Basement Type | Partial (partially Finished) |
| Constructed Date | 1979 |
| Construction Style Attachment | Detached |
| Cooling Type | None |
| Exterior Finish | Brick, Stucco |
| Fireplace Present | Yes |
| Fireplace Total | 1 |
| Flooring Type | Other |
| Foundation Type | Poured Concrete |
| Heating Type | Forced Air |
| Size Interior | 1,171 Ft2 |
| Total Finished Area | 1171 Sqft |
| Type | House |
Parking
| Attached Garage | 2 |
Land
| Acreage | No |
| Fence Type | Fence |
| Land Amenities | Playground, Schools |
| Landscape Features | Landscaped |
| Size Irregular | 8712.00 |
| Size Total | 8712 Sqft|7,251 - 10,889 Sqft |
| Size Total Text | 8712 Sqft|7,251 - 10,889 Sqft |
| Zoning Description | R1 |
Rooms
| Level | Type | Length | Width | Dimensions |
|---|---|---|---|---|
| Second Level | 3pc Bathroom | .00 Ft x .00 Ft | ||
| Second Level | 4pc Bathroom | .00 Ft x .00 Ft | ||
| Second Level | Bedroom | 8.00 Ft x 11.42 Ft | ||
| Second Level | Bedroom | 8.17 Ft x 11.42 Ft | ||
| Second Level | Dining Room | 8.67 Ft x 11.08 Ft | ||
| Second Level | Kitchen | 10.50 Ft x 11.08 Ft | ||
| Second Level | Primary Bedroom | 11.25 Ft x 13.33 Ft | ||
| Third Level | Bedroom | 18.75 Ft x 21.42 Ft | ||
| Third Level | Storage | 4.75 Ft x 4.58 Ft | ||
| Third Level | Furnace | 20.33 Ft x 11.08 Ft | ||
| Fourth Level | Family Room | 19.08 Ft x 15.00 Ft | ||
| Main Level | Living Room | 12.58 Ft x 15.33 Ft |
Contact Us
Contact us for more information
Jenna Noble
Associate
5726 - 44 Street
Lloydminster, Alberta T9V 0B6



