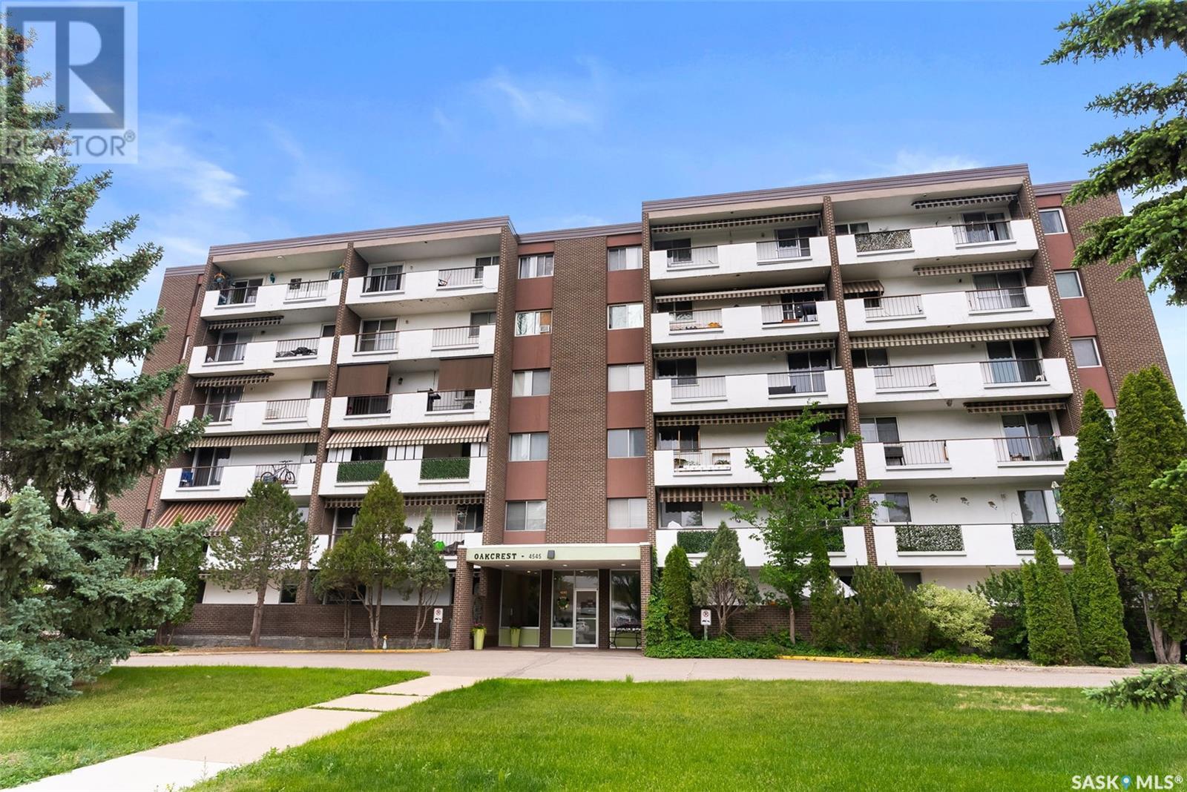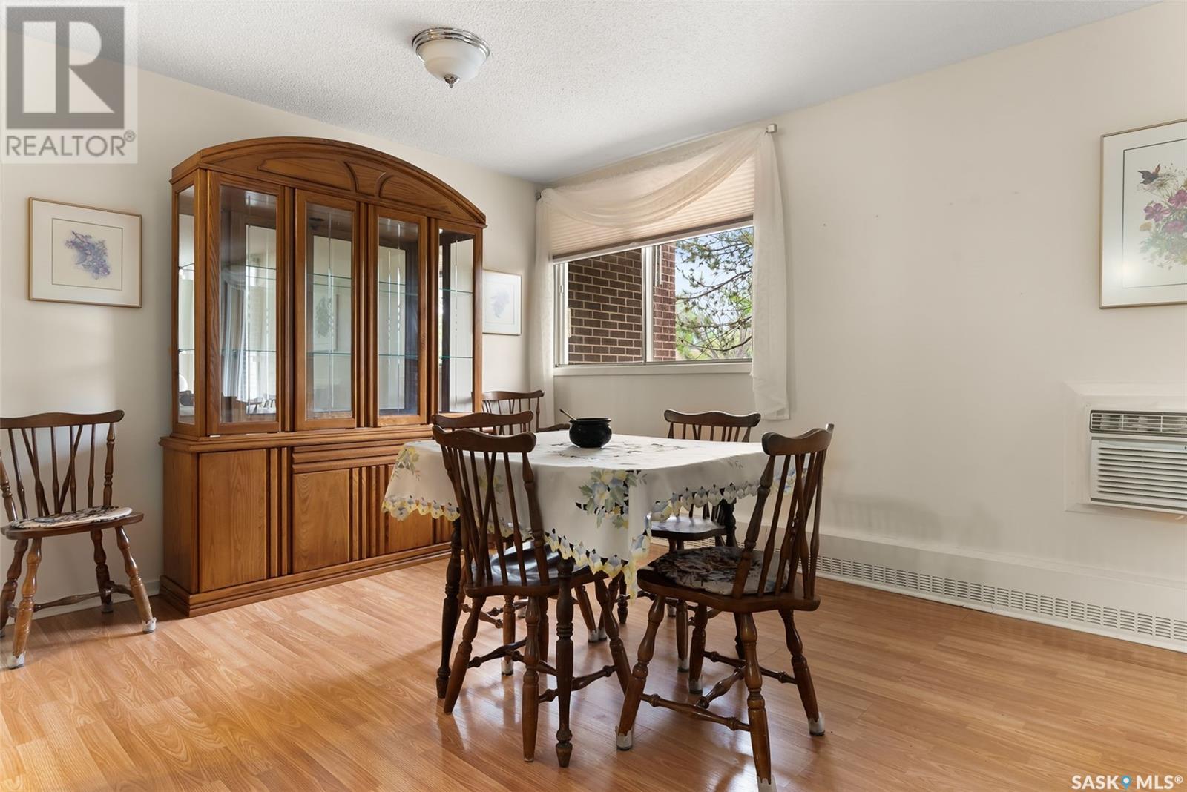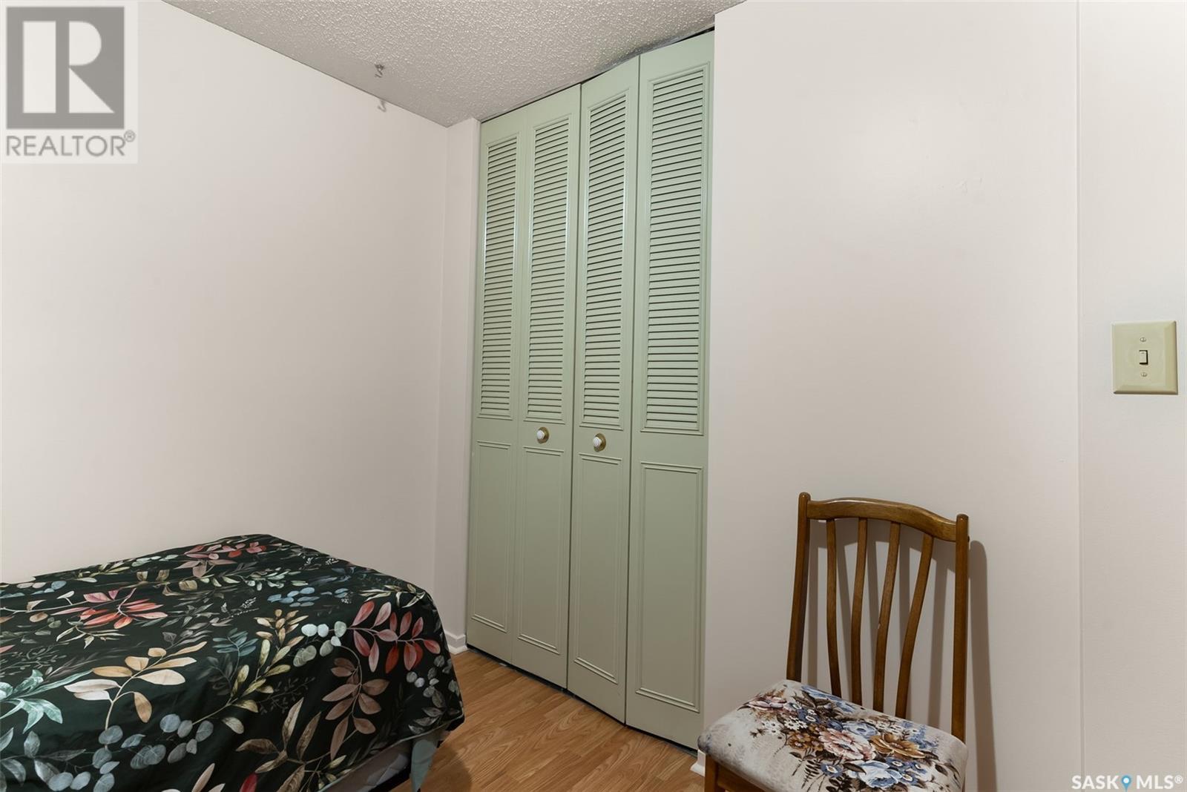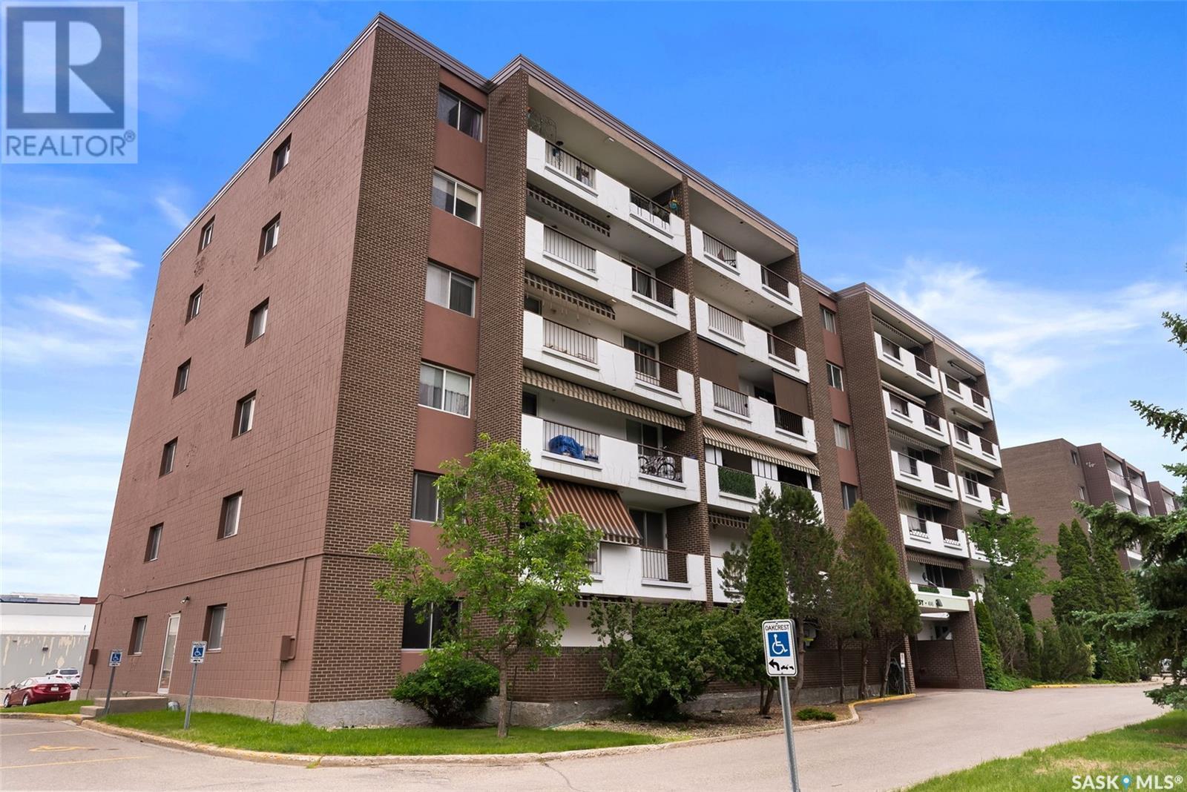#108 4545 Rae Street Regina, Saskatchewan S4S 3B2
$169,900Maintenance,
$550.10 Monthly
Maintenance,
$550.10 MonthlyWelcome to Unit 108 – 4545 Rae Street, a spacious and well-maintained condo located in the heart of Regina’s sought-after Albert Park neighbourhood. Nestled within the Oakcrest complex, this bright and inviting unit offers the perfect blend of comfort and convenience in a secure building. Step inside to discover a generous layout featuring two bedrooms and one full bathroom across approximately 1,003 sq ft. The large living room is filled with natural light and opens onto an oversized, private patio—ideal for morning coffee or evening relaxation surrounded by greenery. The dedicated dining area provides ample space for entertaining, while the functional galley-style kitchen features classic oak cabinetry, updated appliances, and excellent storage. Both bedrooms are well-sized, with the primary offering a peaceful retreat. The four-piece bathroom has been tastefully updated with a clean, neutral palette. Additional highlights include durable laminate flooring, wall air conditioning unit, and excellent in-suite storage options. The unit also includes exclusive access to 1 parking stall. Oakcrest is a well-managed building offering secure entry, a welcoming lobby, and beautifully landscaped grounds. Condo fees include heat, water, building insurance, common area maintenance, reserve fund contributions, and more—providing true peace of mind. Enjoy being just steps from shopping, restaurants, medical services, and public transit, with easy access to Southland Mall and other south-end amenities. If you’re looking for low-maintenance living in a prime location, this charming condo is a must-see! (id:41462)
Property Details
| MLS® Number | SK009278 |
| Property Type | Single Family |
| Neigbourhood | Albert Park |
| Community Features | Pets Not Allowed |
Building
| Bathroom Total | 1 |
| Bedrooms Total | 2 |
| Amenities | Recreation Centre |
| Appliances | Refrigerator, Dishwasher, Microwave, Stove |
| Architectural Style | High Rise |
| Constructed Date | 1967 |
| Cooling Type | Window Air Conditioner |
| Heating Type | Hot Water |
| Size Interior | 1,003 Ft2 |
| Type | Apartment |
Parking
| Surfaced | 1 |
| None | |
| Parking Space(s) | 1 |
Land
| Acreage | No |
| Size Irregular | 0.00 |
| Size Total | 0.00 |
| Size Total Text | 0.00 |
Rooms
| Level | Type | Length | Width | Dimensions |
|---|---|---|---|---|
| Main Level | Bedroom | 11 ft ,8 in | 12 ft ,11 in | 11 ft ,8 in x 12 ft ,11 in |
| Main Level | Bedroom | 11 ft ,3 in | 9 ft ,3 in | 11 ft ,3 in x 9 ft ,3 in |
| Main Level | 4pc Bathroom | Measurements not available | ||
| Main Level | Kitchen | 14 ft ,6 in | 7 ft ,2 in | 14 ft ,6 in x 7 ft ,2 in |
| Main Level | Dining Room | 7 ft ,9 in | 10 ft ,11 in | 7 ft ,9 in x 10 ft ,11 in |
| Main Level | Living Room | 15 ft ,9 in | 15 ft ,9 in | 15 ft ,9 in x 15 ft ,9 in |
Contact Us
Contact us for more information

Aideen Zareh
Salesperson
https://www.homesregina.ca/
#706-2010 11th Ave
Regina, Saskatchewan S4P 0J3

Jazz Gill
Associate Broker
https://jazz.homesregina.ca/
https://www.facebook.com/jazzgill78
#706-2010 11th Ave
Regina, Saskatchewan S4P 0J3



























