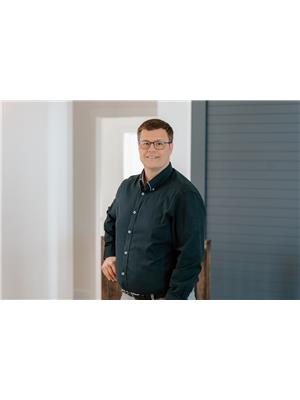108 4 Avenue W Maidstone, Saskatchewan S0M 1M0
$325,000
Discover this spacious 1,344 sq. ft. raised bungalow in the centre of Maidstone, SK! Featuring a double attached heated garage, this home offers comfort and convenience with 3 bedrooms and 2 full bathrooms on the main floor, including a primary suite with a jetted tub and large walk-in closet. Vaulted ceilings enhance the open-concept living space, while the well-appointed kitchen boasts a corner pantry and all included appliances. Enjoy the ease of main-floor laundry. The basement offers three more bedrooms, a bathroom, and a generous family room, just lacking floor covering, plus ample storage throughout. The deck has a natural gas BBQ hookup, and the home features central air conditioning, central vac, and a beautifully maintained garden with fruit trees and berries. Conveniently located near downtown and schools, this home is a must-see! (id:41462)
Property Details
| MLS® Number | A2200835 |
| Property Type | Single Family |
| Amenities Near By | Playground, Schools, Shopping |
| Features | Back Lane, Pvc Window, Gas Bbq Hookup |
| Parking Space Total | 5 |
| Plan | Bs4422 |
| Structure | Shed, Deck |
Building
| Bathroom Total | 3 |
| Bedrooms Above Ground | 3 |
| Bedrooms Below Ground | 3 |
| Bedrooms Total | 6 |
| Appliances | Washer, Refrigerator, Dishwasher, Stove, Dryer |
| Architectural Style | Bungalow |
| Basement Development | Partially Finished |
| Basement Type | Full (partially Finished) |
| Constructed Date | 2008 |
| Construction Material | Wood Frame |
| Construction Style Attachment | Detached |
| Cooling Type | Central Air Conditioning |
| Exterior Finish | Vinyl Siding |
| Flooring Type | Carpeted, Linoleum |
| Foundation Type | Wood |
| Heating Fuel | Natural Gas |
| Heating Type | Forced Air |
| Stories Total | 1 |
| Size Interior | 1,333 Ft2 |
| Total Finished Area | 1333 Sqft |
| Type | House |
Parking
| Attached Garage | 2 |
Land
| Acreage | No |
| Fence Type | Fence |
| Land Amenities | Playground, Schools, Shopping |
| Landscape Features | Fruit Trees, Garden Area |
| Size Depth | 60.35 M |
| Size Frontage | 15.85 M |
| Size Irregular | 0.24 |
| Size Total | 0.24 Ac|7,251 - 10,889 Sqft |
| Size Total Text | 0.24 Ac|7,251 - 10,889 Sqft |
| Zoning Description | R1 |
Rooms
| Level | Type | Length | Width | Dimensions |
|---|---|---|---|---|
| Basement | Bedroom | 12.00 Ft x 11.83 Ft | ||
| Basement | Bedroom | 10.83 Ft x 10.83 Ft | ||
| Basement | Bedroom | 9.58 Ft x 10.83 Ft | ||
| Basement | Family Room | 16.92 Ft x 19.00 Ft | ||
| Basement | 3pc Bathroom | .00 Ft x .00 Ft | ||
| Basement | Storage | 8.67 Ft x 7.92 Ft | ||
| Basement | Furnace | 7.58 Ft x 12.67 Ft | ||
| Basement | Storage | 7.58 Ft x 4.92 Ft | ||
| Basement | Storage | 8.42 Ft x 4.25 Ft | ||
| Main Level | Kitchen | 14.67 Ft x 9.42 Ft | ||
| Main Level | Dining Room | 9.92 Ft x 8.58 Ft | ||
| Main Level | Living Room | 15.83 Ft x 14.42 Ft | ||
| Main Level | Bedroom | 9.50 Ft x 9.92 Ft | ||
| Main Level | Bedroom | 9.50 Ft x 9.83 Ft | ||
| Main Level | Primary Bedroom | 14.75 Ft x 11.58 Ft | ||
| Main Level | Laundry Room | 7.50 Ft x 5.00 Ft | ||
| Main Level | 4pc Bathroom | .00 Ft x .00 Ft | ||
| Main Level | 4pc Bathroom | .00 Ft x .00 Ft | ||
| Main Level | Other | 13.33 Ft x 5.75 Ft |
Contact Us
Contact us for more information

Michael Dewing
Associate Broker
www.michaeldewing.ca/
www.facebook.com/LloydminsterMidwestGroup
5726 - 44 Street
Lloydminster, Alberta T9V 0B6





































