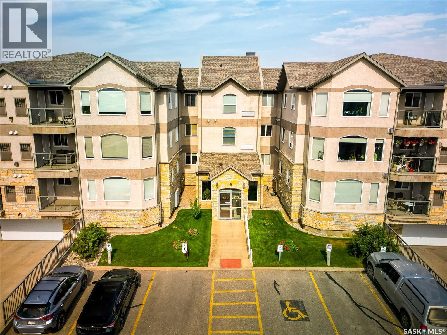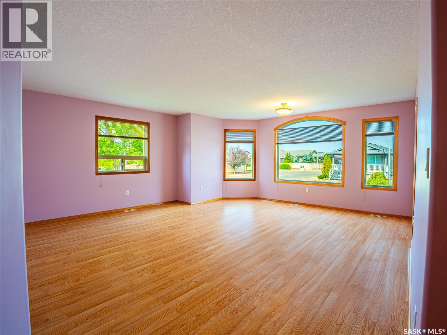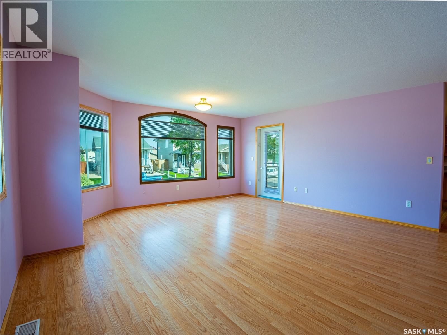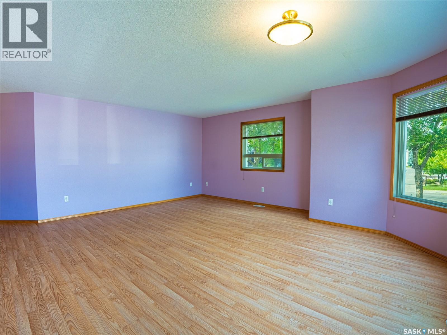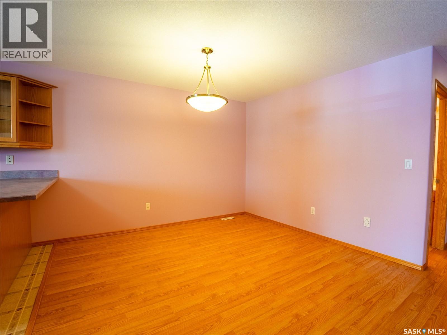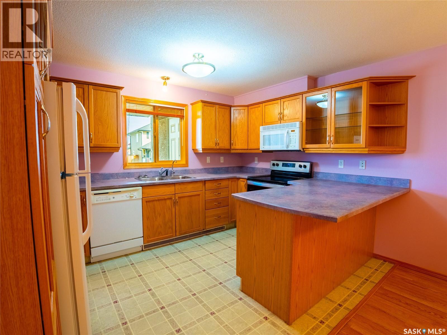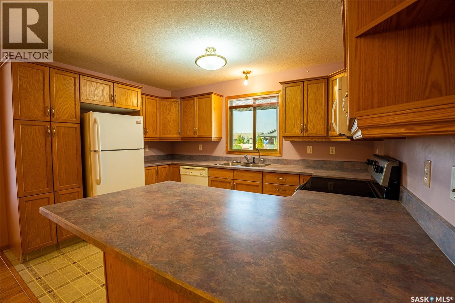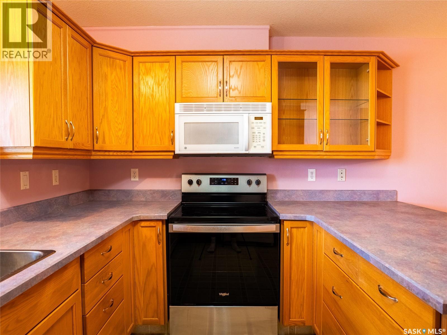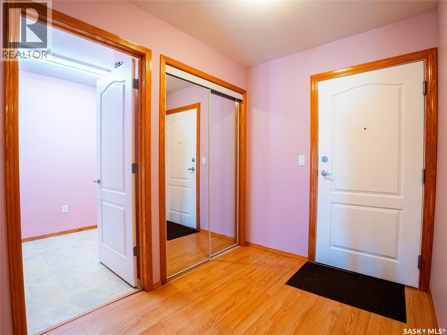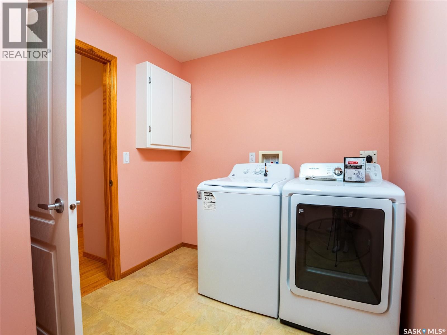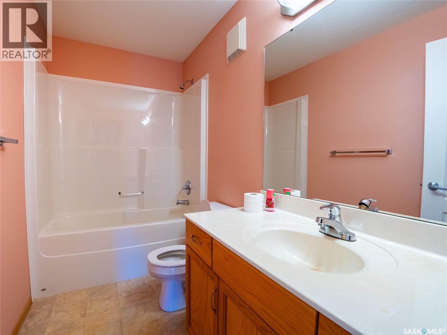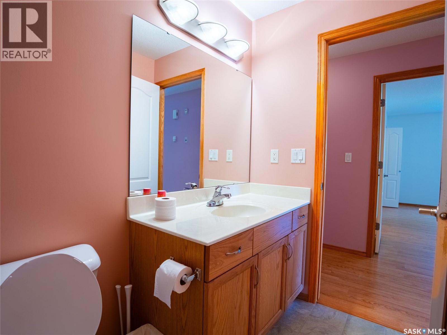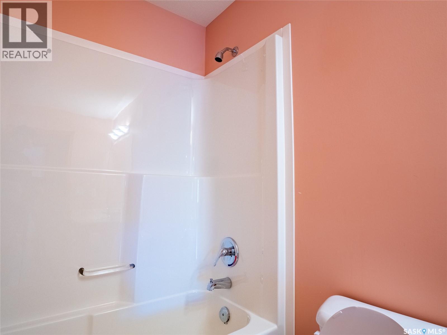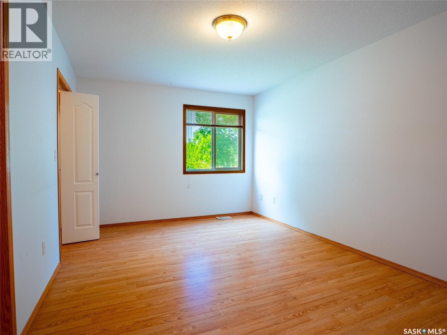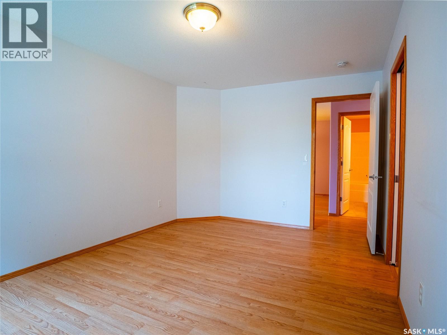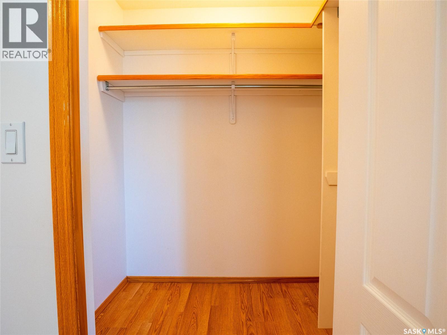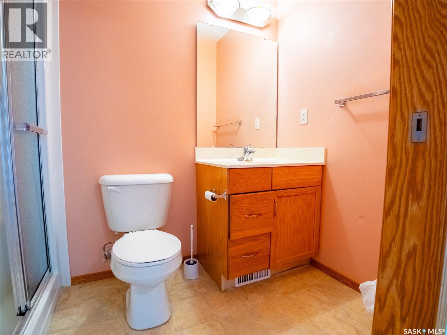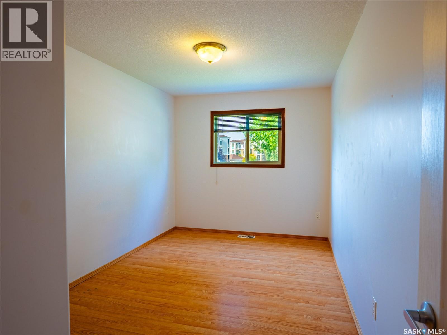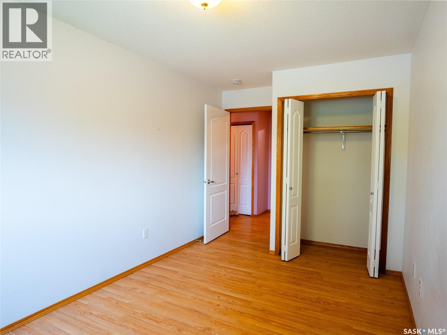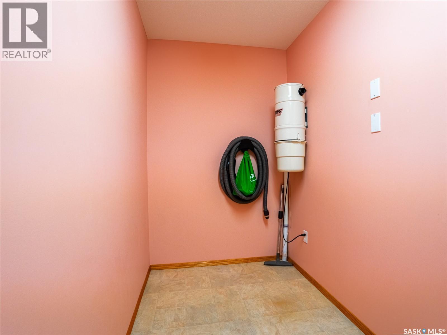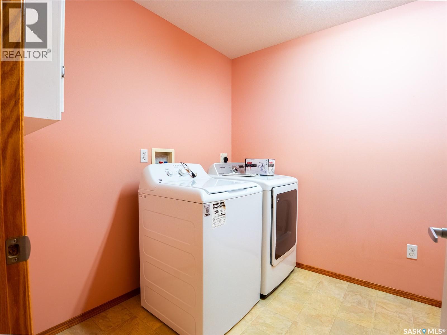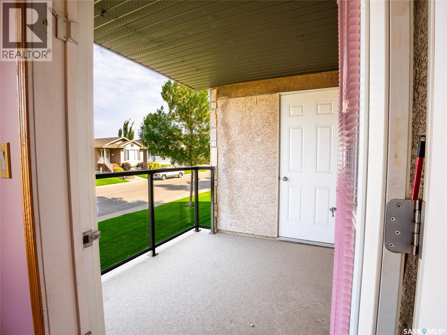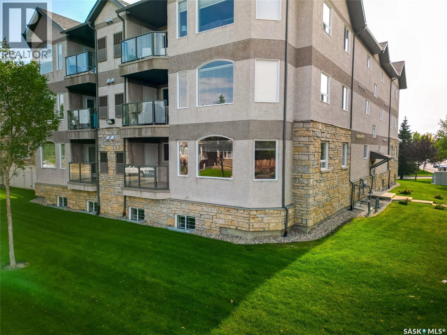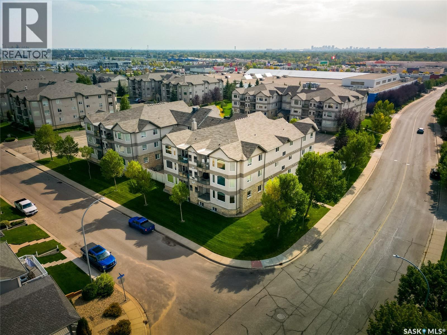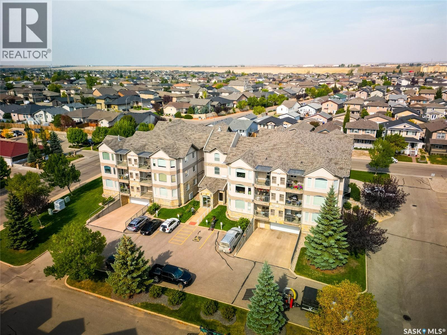108 1255 Stockton Street N Regina, Saskatchewan S4X 0A4
$340,000Maintenance,
$520 Monthly
Maintenance,
$520 MonthlyWelcome to this bright and exceptionally well-kept 2-bedroom condo in pristine condition. This first-floor unit is filled with natural light and offers a welcoming, spacious layout designed for both comfort and functionality. The kitchen features timeless oak cabinetry, an eating bar that’s perfect for your morning coffee, and all appliances included. Just off the kitchen, you’ll find a generous dining area with plenty of room to host family and friends. The inviting living room showcases large windows and a garden door leading to the north-facing balcony with access to the furnace room. A spacious utility/laundry room provides ample storage and comes equipped with a washer and dryer. The primary bedroom offers a 3-piece ensuite and walk-in closet, while the second bedroom is ideal for a guest room, office, or den. This well-maintained building boasts fantastic amenities, including two guest suites with private baths, a lower-level amenities room with a full kitchen, shuffleboard, pool table, and exercise equipment, plus a workshop with tools available for residents. The condo also includes an exclusive underground parking space, one storage unit, and plenty of visitor parking above ground for your guests. Condo fees even cover furnace and air conditioning repairs or replacement, giving you added peace of mind. Don’t miss the chance to own this beautifully maintained, move-in-ready condo in a welcoming, amenity-rich community! (id:41462)
Property Details
| MLS® Number | SK019589 |
| Property Type | Single Family |
| Neigbourhood | Lakeridge RG |
| Community Features | Pets Not Allowed |
| Features | Elevator, Wheelchair Access, Balcony |
Building
| Bathroom Total | 2 |
| Bedrooms Total | 2 |
| Amenities | Exercise Centre, Guest Suite |
| Appliances | Washer, Refrigerator, Intercom, Dishwasher, Dryer, Microwave, Window Coverings, Garage Door Opener Remote(s), Stove |
| Architectural Style | Low Rise |
| Constructed Date | 2006 |
| Cooling Type | Central Air Conditioning |
| Heating Fuel | Natural Gas |
| Heating Type | Forced Air |
| Size Interior | 1,225 Ft2 |
| Type | Apartment |
Parking
| Underground | 1 |
| Other | |
| Parking Space(s) | 1 |
Land
| Acreage | No |
Rooms
| Level | Type | Length | Width | Dimensions |
|---|---|---|---|---|
| Main Level | Kitchen | 12 ft ,4 in | 9 ft ,2 in | 12 ft ,4 in x 9 ft ,2 in |
| Main Level | Dining Room | 11 ft ,2 in | 14 ft ,1 in | 11 ft ,2 in x 14 ft ,1 in |
| Main Level | Living Room | 18 ft ,6 in | 16 ft ,10 in | 18 ft ,6 in x 16 ft ,10 in |
| Main Level | 4pc Bathroom | 9 ft ,7 in | 4 ft ,10 in | 9 ft ,7 in x 4 ft ,10 in |
| Main Level | Laundry Room | 7 ft ,4 in | 12 ft | 7 ft ,4 in x 12 ft |
| Main Level | Bedroom | 15 ft ,2 in | 8 ft ,8 in | 15 ft ,2 in x 8 ft ,8 in |
| Main Level | Primary Bedroom | 10 ft ,5 in | 15 ft ,2 in | 10 ft ,5 in x 15 ft ,2 in |
| Main Level | 3pc Ensuite Bath | 8 ft ,1 in | 4 ft ,6 in | 8 ft ,1 in x 4 ft ,6 in |
Contact Us
Contact us for more information

Cheyanne Taylor
Salesperson
1809 Mackay Street
Regina, Saskatchewan S4N 6E7



