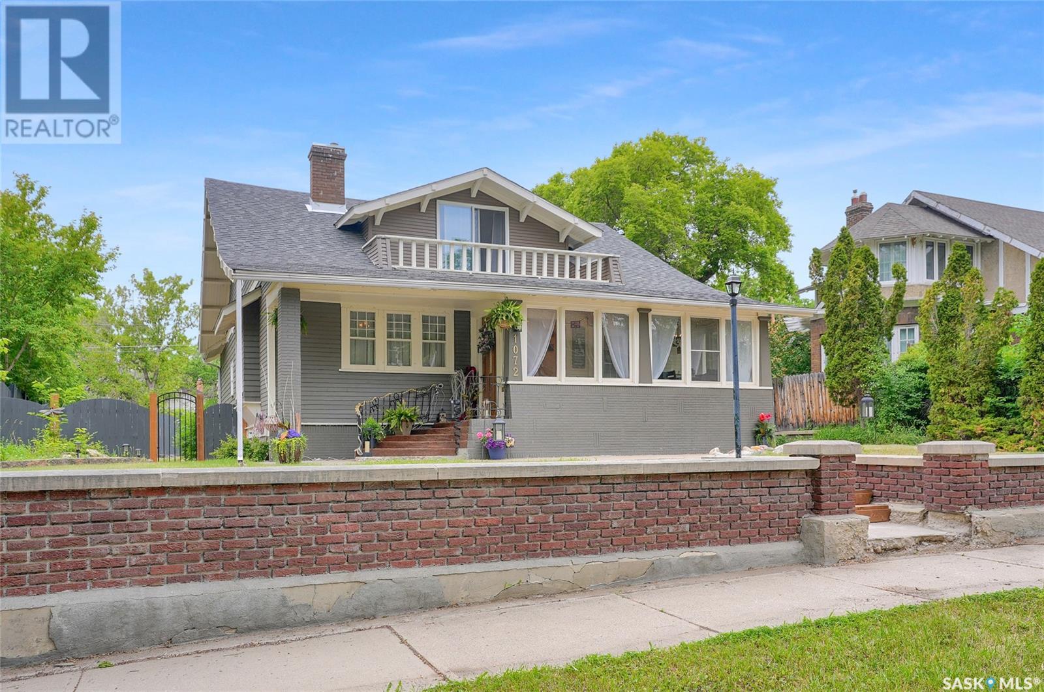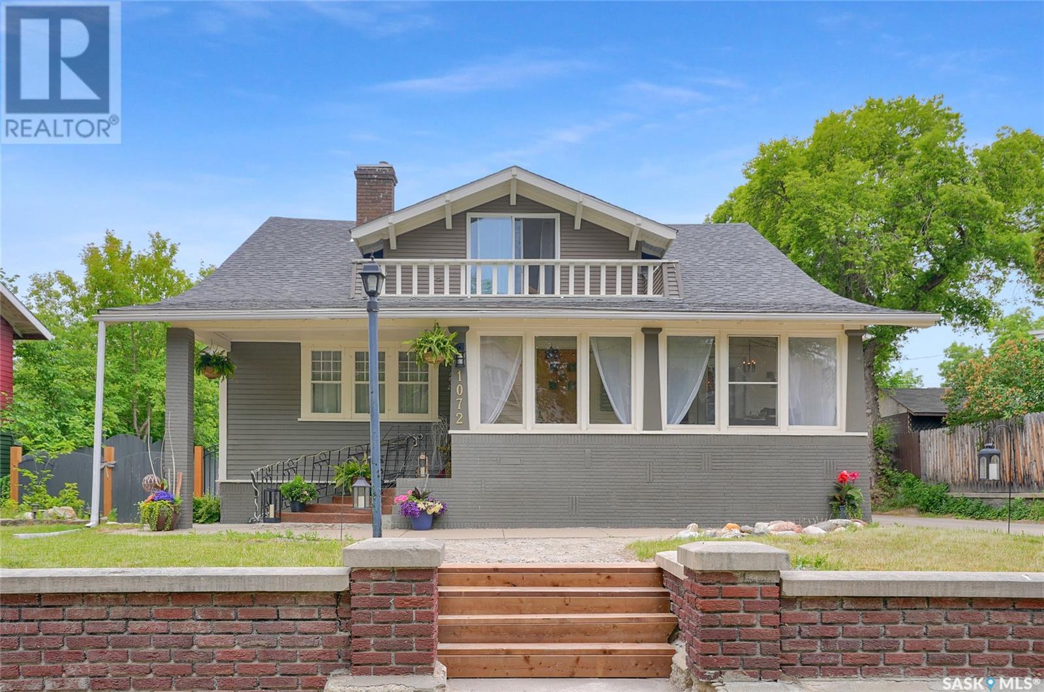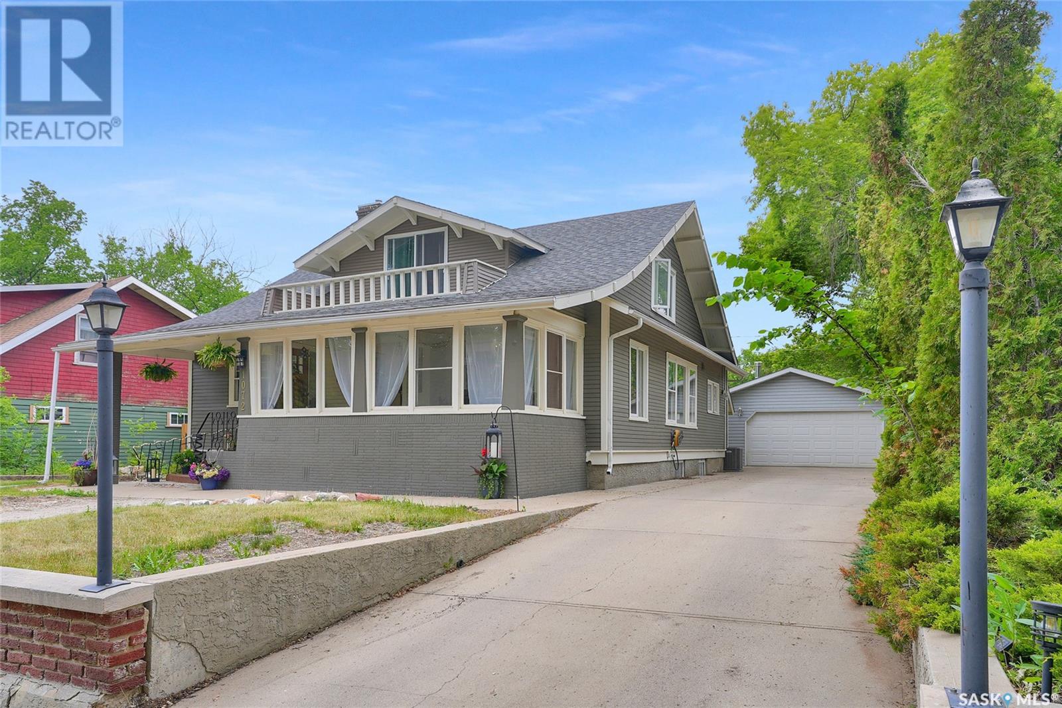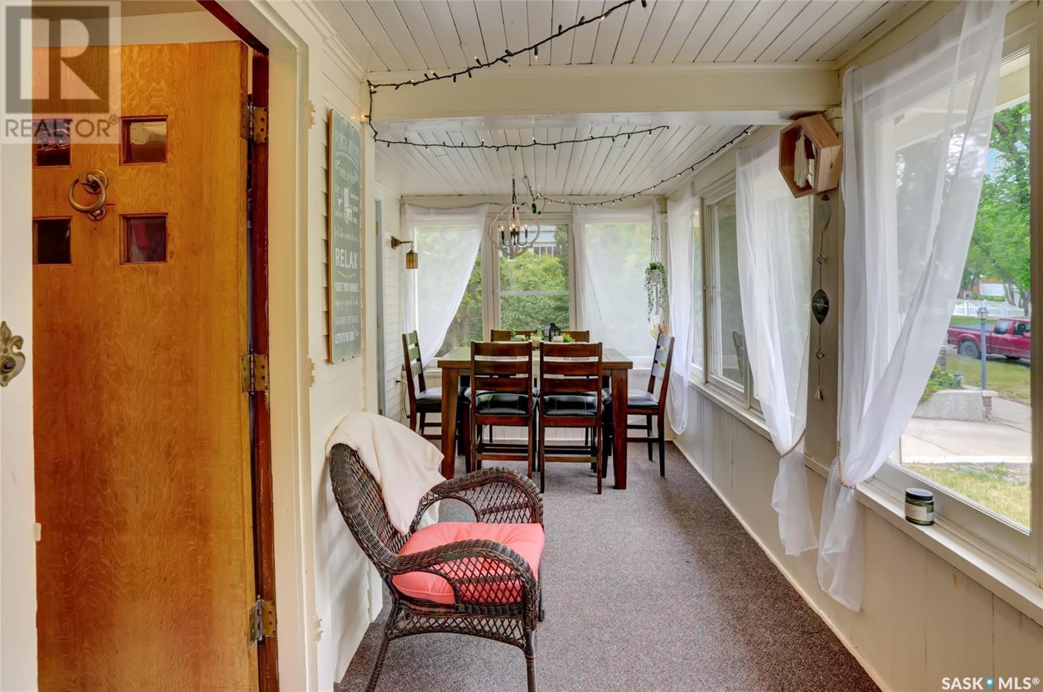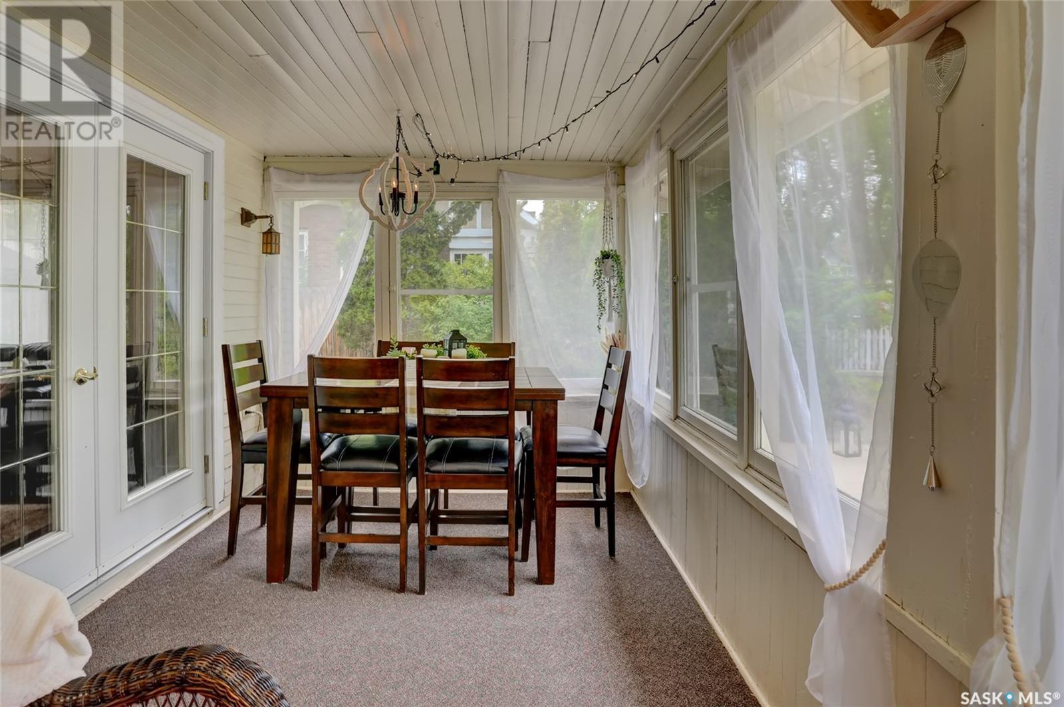1072 2nd Avenue Nw Moose Jaw, Saskatchewan S6H 0W2
$439,900
Nestled on a picturesque tree-lined street, this stunning home offers a perfect blend of classic charm & modern features. Located close to schools, parks & downtown, it's an ideal setting for family life. Boasting incredible character & contemporary updates, making it truly one-of-a-kind. Showcasing amazing original millwork, including exquisite doors, pocket doors, wood moldings/beams, all enhancing the home's character. Updates include shingles, a H/E furnace & air conditioning, ensuring comfort year round. The main floor features updated hardwood & laminate flooring. The updated kitchen is a chef's dream, complete with a center island, butler pantry including the hidden stackable laundry. The kitchen's quartz counters & crisp white cabinetry create a modern feel that complements the home’s timeless charm. The main living area is graced w/a grand gas fireplace surrounded by granite, beautiful wood crown moldings, & ceiling beams. This space seamlessly opens into the family & dining areas, providing ample room for family gatherings & entertaining. This area, through patio door opens into the enclosed veranda expanding the living space. The primary bedroom features a walk-in closet & luxurious 5pc. bath. A den, which can serve as a second bedroom & 2pc. powder room complete the main floor. The 2nd floor offers a bonus room & 3 additional bedrooms, one of which includes a delightful balcony. The floor is bathed in natural light from skylights & features a 4pc. bath w/a convenient Jack & Jill entrance. The lower level w/cozy family space & also offers ample storage, a workshop, and its own entrance from the backyard. The beautifully landscaped yard includes a large deck w/privacy fence & a patio, perfect for outdoor enjoyment. The dbl. det. garage, heated by a wood stove, adds both utility & charm. This home is a must-see! CLICK ON THE MULTI MEDIA LINK for a full visual tour to explore this incredible property in detail. Let’s make your next move the best move! (id:41462)
Property Details
| MLS® Number | SK009520 |
| Property Type | Single Family |
| Neigbourhood | Central MJ |
| Features | Treed, Lane, Rectangular, Balcony |
| Structure | Deck, Patio(s) |
Building
| Bathroom Total | 3 |
| Bedrooms Total | 4 |
| Appliances | Washer, Refrigerator, Dishwasher, Dryer, Microwave, Window Coverings, Garage Door Opener Remote(s), Stove |
| Basement Development | Partially Finished |
| Basement Features | Walk Out |
| Basement Type | Full (partially Finished) |
| Constructed Date | 1910 |
| Cooling Type | Central Air Conditioning |
| Fireplace Fuel | Gas |
| Fireplace Present | Yes |
| Fireplace Type | Conventional |
| Heating Fuel | Natural Gas |
| Heating Type | Forced Air |
| Stories Total | 2 |
| Size Interior | 2,520 Ft2 |
| Type | House |
Parking
| Detached Garage | |
| R V | |
| Heated Garage | |
| Parking Space(s) | 4 |
Land
| Acreage | No |
| Fence Type | Fence |
| Landscape Features | Lawn, Underground Sprinkler |
| Size Frontage | 75 Ft |
| Size Irregular | 8775.00 |
| Size Total | 8775 Sqft |
| Size Total Text | 8775 Sqft |
Rooms
| Level | Type | Length | Width | Dimensions |
|---|---|---|---|---|
| Second Level | Bedroom | 13 ft ,11 in | 11 ft ,8 in | 13 ft ,11 in x 11 ft ,8 in |
| Second Level | Bedroom | 15 ft | 11 ft ,4 in | 15 ft x 11 ft ,4 in |
| Second Level | Bedroom | 12 ft ,9 in | 8 ft ,8 in | 12 ft ,9 in x 8 ft ,8 in |
| Second Level | Bonus Room | 10 ft ,6 in | 10 ft | 10 ft ,6 in x 10 ft |
| Second Level | 4pc Bathroom | 14 ft ,9 in | 7 ft ,7 in | 14 ft ,9 in x 7 ft ,7 in |
| Basement | Family Room | 15 ft | 12 ft | 15 ft x 12 ft |
| Basement | Workshop | 31 ft | 16 ft ,10 in | 31 ft x 16 ft ,10 in |
| Basement | Storage | 15 ft ,3 in | 10 ft ,2 in | 15 ft ,3 in x 10 ft ,2 in |
| Basement | Storage | 15 ft ,3 in | 10 ft ,2 in | 15 ft ,3 in x 10 ft ,2 in |
| Main Level | Enclosed Porch | 18 ft ,5 in | 6 ft ,3 in | 18 ft ,5 in x 6 ft ,3 in |
| Main Level | Foyer | 13 ft ,4 in | 4 ft ,11 in | 13 ft ,4 in x 4 ft ,11 in |
| Main Level | Living Room | 15 ft ,1 in | 13 ft ,7 in | 15 ft ,1 in x 13 ft ,7 in |
| Main Level | Dining Room | 17 ft | 11 ft ,9 in | 17 ft x 11 ft ,9 in |
| Main Level | Family Room | 11 ft ,8 in | 11 ft ,7 in | 11 ft ,8 in x 11 ft ,7 in |
| Main Level | Kitchen | 12 ft ,7 in | 10 ft ,7 in | 12 ft ,7 in x 10 ft ,7 in |
| Main Level | Other | 9 ft | 6 ft ,5 in | 9 ft x 6 ft ,5 in |
| Main Level | Primary Bedroom | 14 ft ,1 in | 11 ft ,7 in | 14 ft ,1 in x 11 ft ,7 in |
| Main Level | 5pc Ensuite Bath | 8 ft ,11 in | 6 ft ,7 in | 8 ft ,11 in x 6 ft ,7 in |
| Main Level | Den | 10 ft ,6 in | 8 ft ,10 in | 10 ft ,6 in x 8 ft ,10 in |
| Main Level | 2pc Bathroom | 7 ft ,7 in | 5 ft | 7 ft ,7 in x 5 ft |
Contact Us
Contact us for more information

Vicki Pantelopoulos
Salesperson
https://www.youtube.com/embed/WdfbCyLxDZs
https://www.visual4sale.com/vickipantel
https://www.facebook.com/profile.php?id=61555284436806
https://twitter.com/vicki_realtor?lang=en
https://www.linkedin.com/in/vickirealtor/
https://www.instagram.com/vickiprealty/
150-361 Main Street North
Moose Jaw, Saskatchewan S6H 0W2
(306) 988-0080
(306) 988-0682
https://globaldirectrealty.com/



